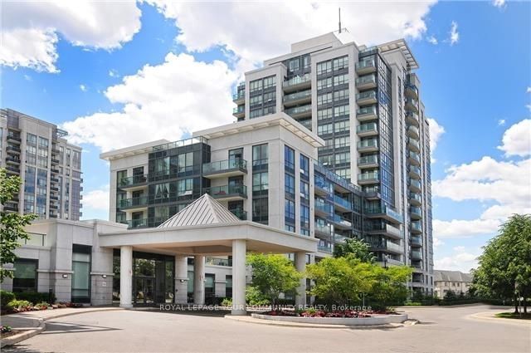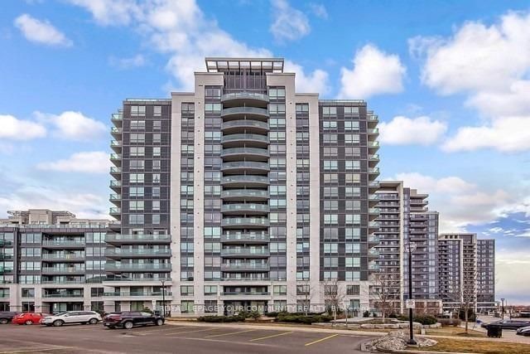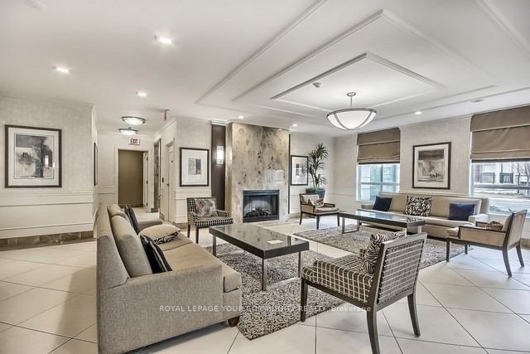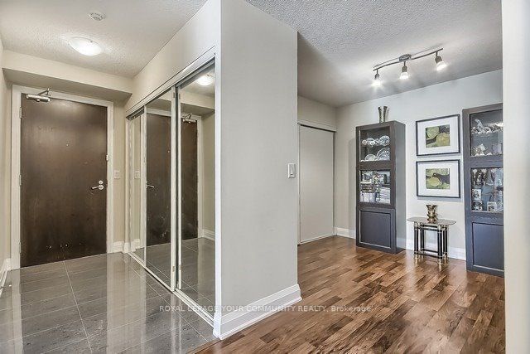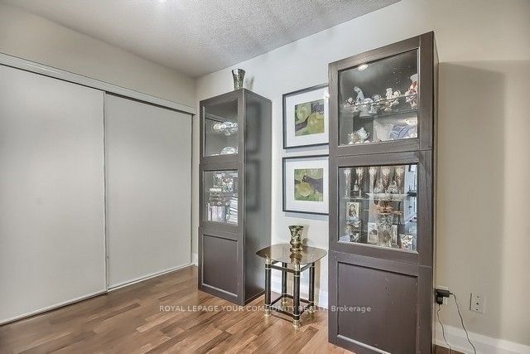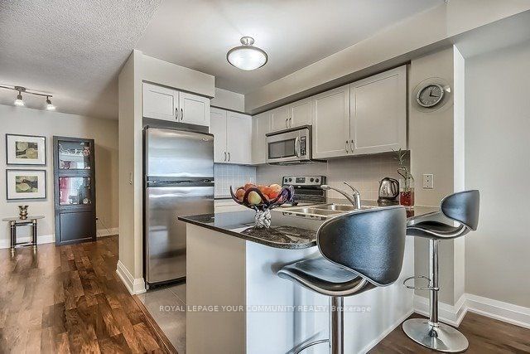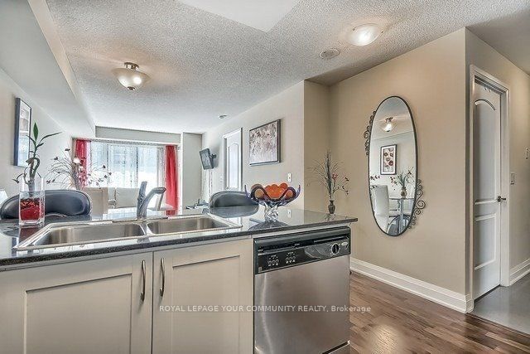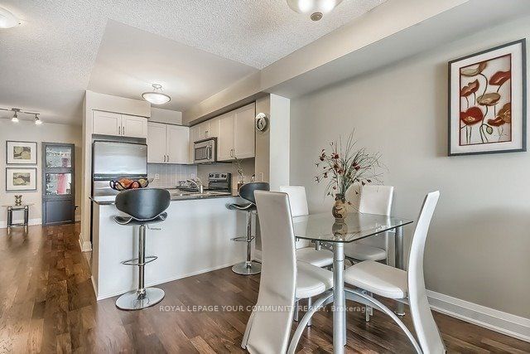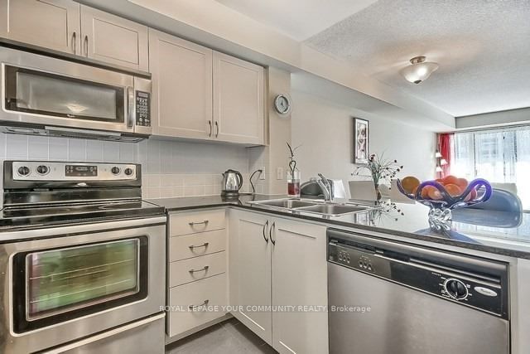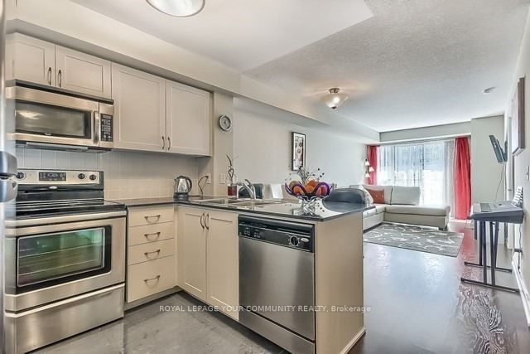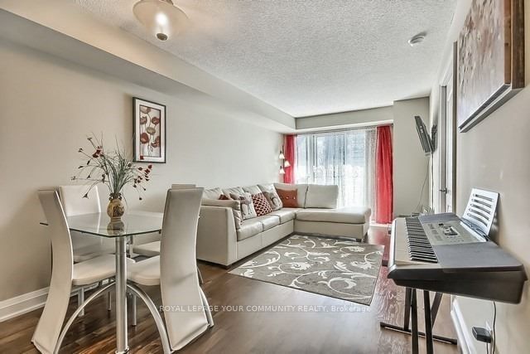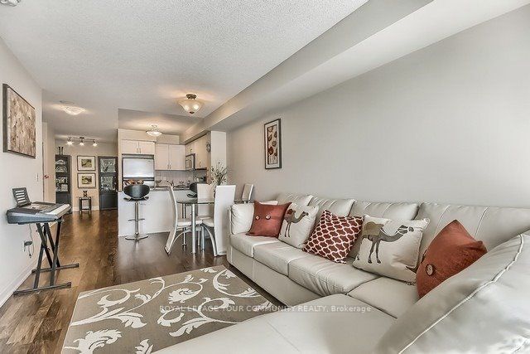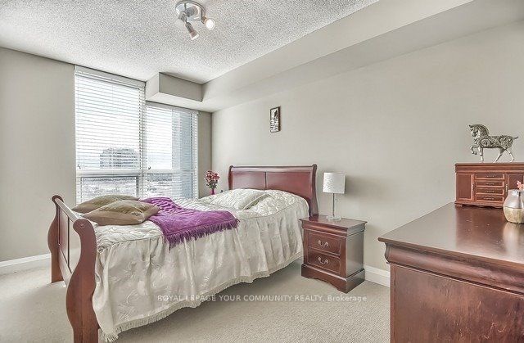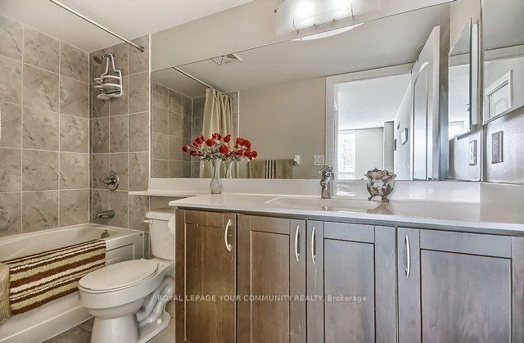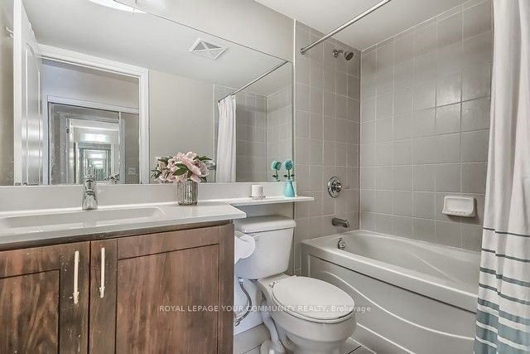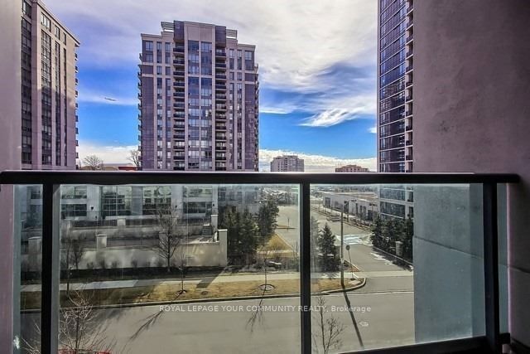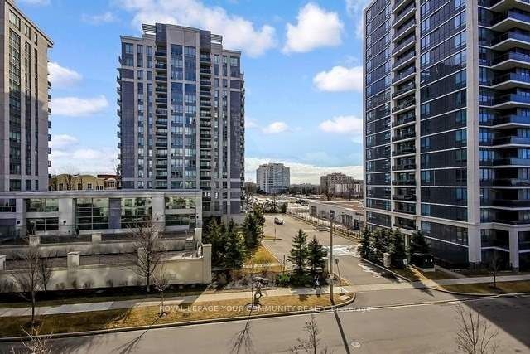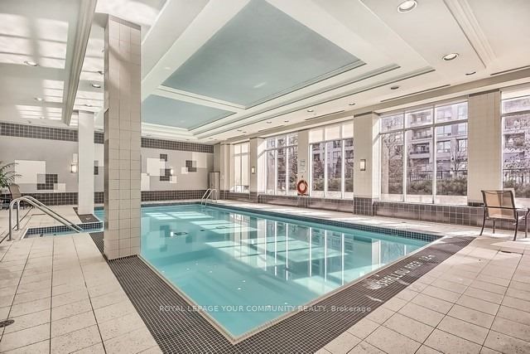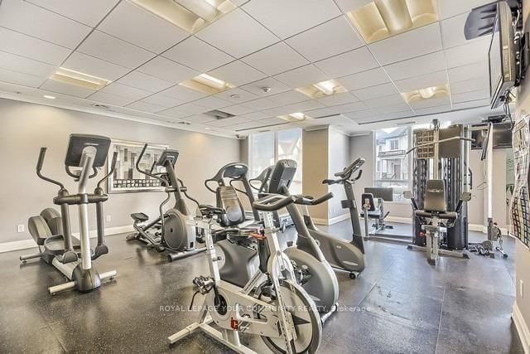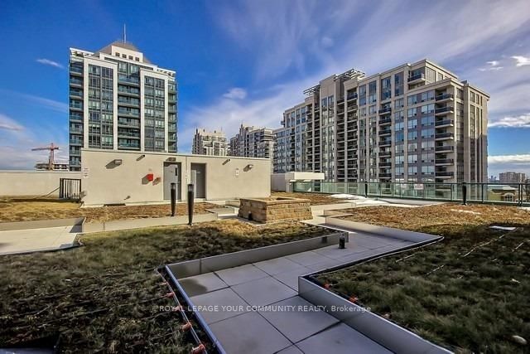414 - 30 North Park Rd
Listing History
Unit Highlights
Utilities Included
Utility Type
- Air Conditioning
- Central Air
- Heat Source
- Gas
- Heating
- Forced Air
Room Dimensions
About this Listing
Rare find 838 sq.ft. 1 Bedroom + Den in high demand Thornhill. Bright & Spacious, open concept, Large Den can be used as a Second Bedroom. Kitchen with S/S appliances, Granite counter top, Breakfast bar, backsplash, Microwave. Desirable South View. Includes 1 Parking. Amenities: swimming pool, whirlpool, gym, lounge terrace W/BBQ. Minutes walk to Promenade Mall, Viva transit, Highly rated schools, parks, shopping restaurants. Close to Hwy 407/7 St.
ExtrasTenant Pays Hydro and Tenant Insurance
royal lepage your community realtyMLS® #N11926628
Amenities
Explore Neighbourhood
Similar Listings
Demographics
Based on the dissemination area as defined by Statistics Canada. A dissemination area contains, on average, approximately 200 – 400 households.
Price Trends
Maintenance Fees
Building Trends At Central Park Condos & Towns
Days on Strata
List vs Selling Price
Offer Competition
Turnover of Units
Property Value
Price Ranking
Sold Units
Rented Units
Best Value Rank
Appreciation Rank
Rental Yield
High Demand
Transaction Insights at 20-30 North Park Road
| 1 Bed | 1 Bed + Den | 2 Bed | 2 Bed + Den | 3 Bed | 3 Bed + Den | |
|---|---|---|---|---|---|---|
| Price Range | $535,000 - $540,000 | $567,000 - $660,000 | $675,000 - $735,000 | $730,000 - $790,000 | $1,175,000 - $1,399,000 | No Data |
| Avg. Cost Per Sqft | $964 | $871 | $810 | $824 | $635 | No Data |
| Price Range | $2,250 - $2,450 | $2,450 - $2,800 | $3,000 - $3,100 | $3,050 - $3,800 | $4,000 | $4,250 |
| Avg. Wait for Unit Availability | 41 Days | 15 Days | 34 Days | 106 Days | 72 Days | 595 Days |
| Avg. Wait for Unit Availability | 26 Days | 14 Days | 31 Days | 176 Days | 491 Days | 1782 Days |
| Ratio of Units in Building | 21% | 42% | 19% | 7% | 12% | 2% |
Transactions vs Inventory
Total number of units listed and leased in Thornhill - Vaughan
