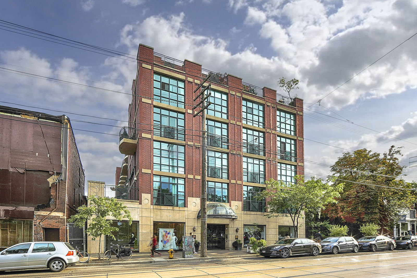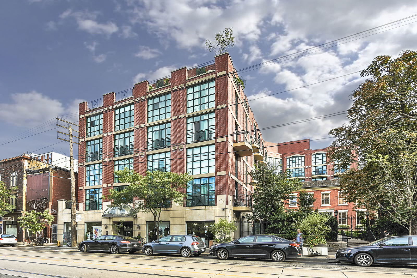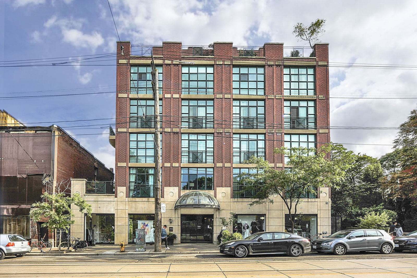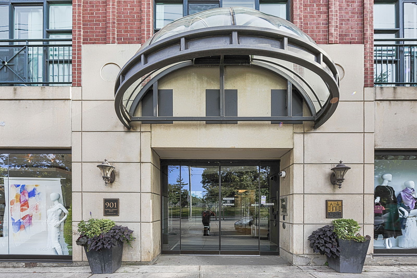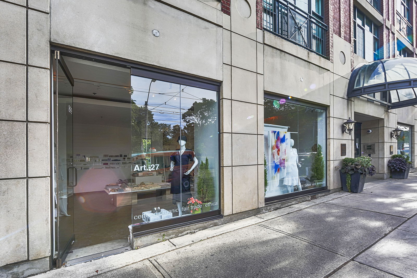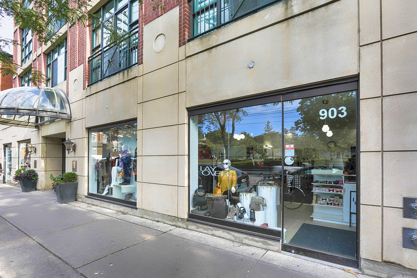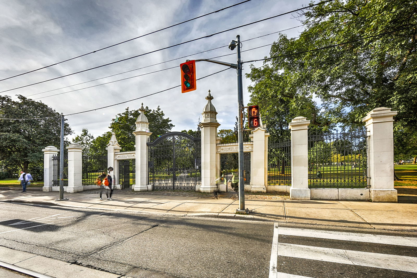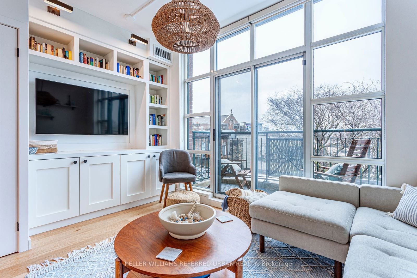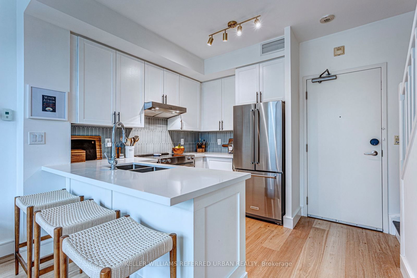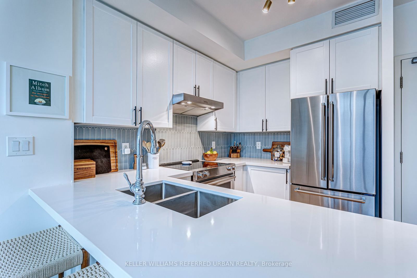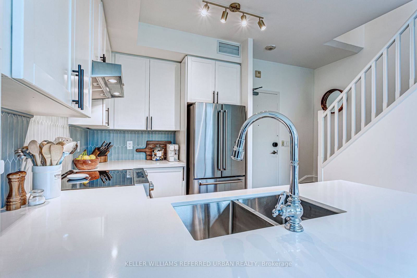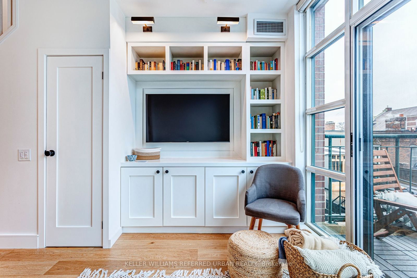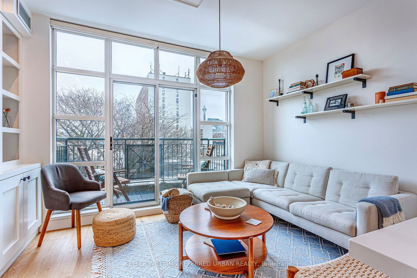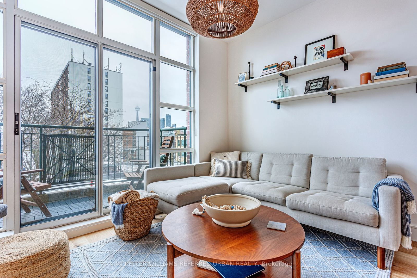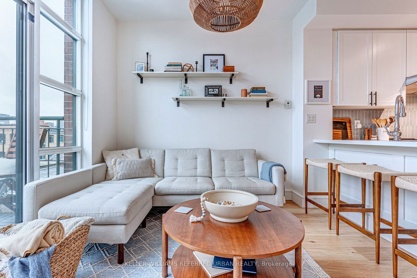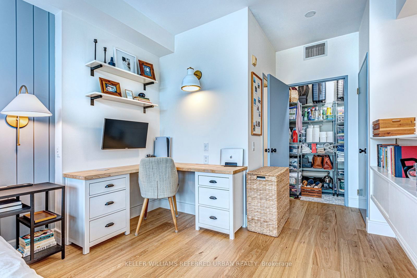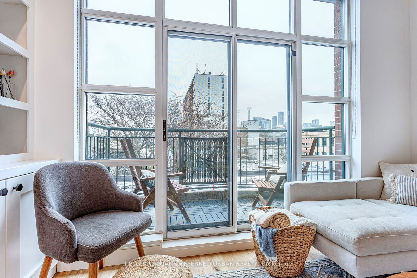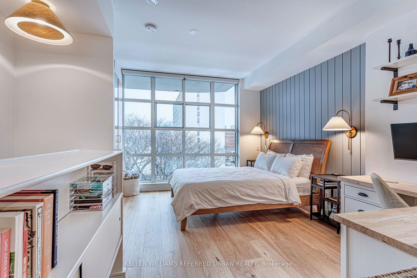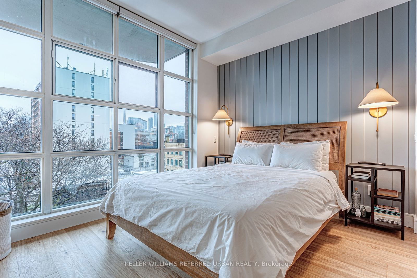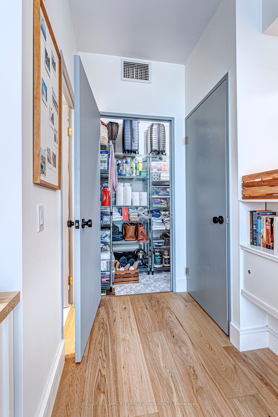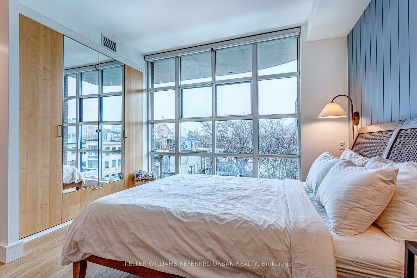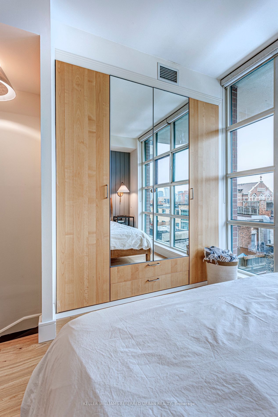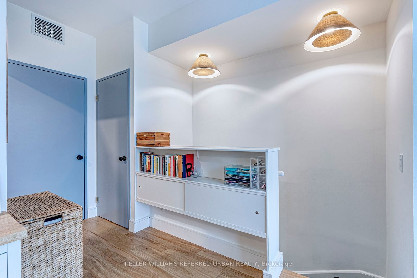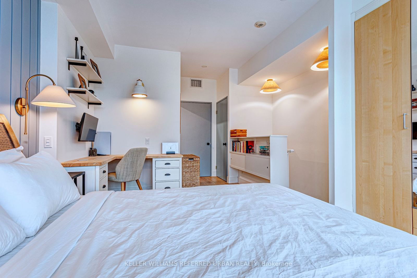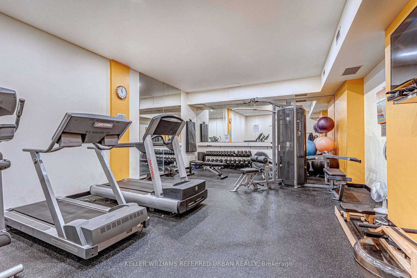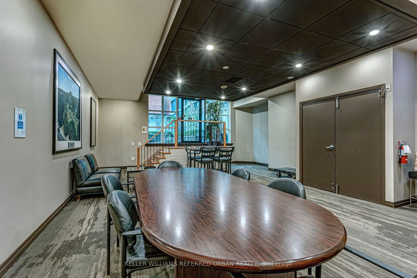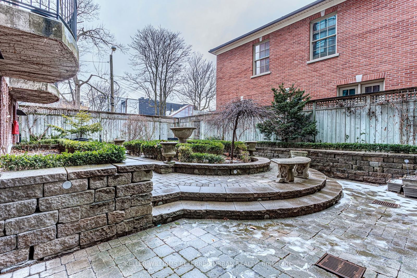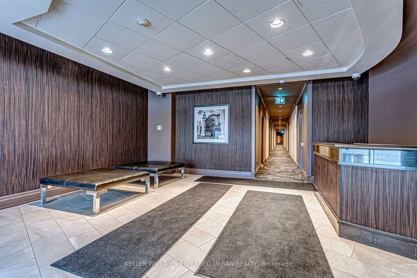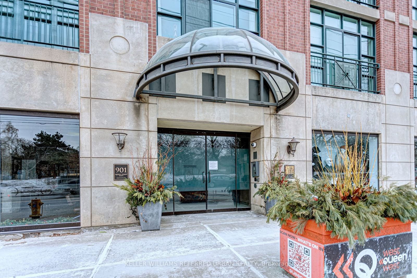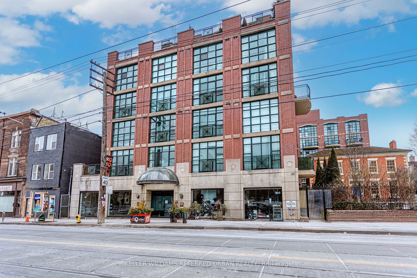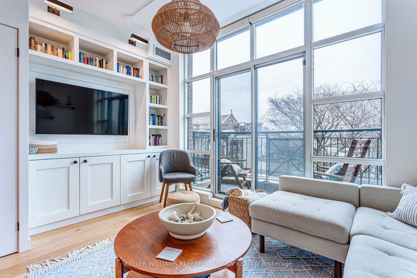901 Queen Street W
Building Details
Listing History for Trinity Park Lofts
Amenities
Maintenance Fees
About 901 Queen Street W — Trinity Park Lofts
While living in the downtown core of an urban metropolis means forfeiting access to green space for many, this is far from the case for residents of the Trinity Park Lofts. In fact, this building’s name comes from the green-filled Trinity Bellwoods neighbourhood and the sprawling park directly across the way: Trinity Bellwoods Park.
Yet it’s not only the location that draws buyers to the lofts at 901 Queen Street West. Technically classified as a modern soft loft thanks to its 2003 construction date, the Trinity Park Lofts meshes effortlessly with its more mature neighbours. No, we’re not talking about elderly residents of the area, but instead historical structures such as the Farr House.
The Trinity Park Lofts is four storeys tall, and was fashioned in an L-shape in order to accommodate the Georgian-style Farr House, which has inhabited the land since 1847. This heritage building was originally constructed because of the river that flowed beside it, and although it has since been rerouted underground, the Farr House is protected for its status as an architectural and historical treasure.
With its setting in an area that embraces both the old and the new, the Trinity Park Lofts building mimics traditional warehouse-style architecture while offering modern-day amenities to its residents. Red brick and square clusters of windowpanes cover the façade, while a gym, underground parking, and party room lie within.
The Suites
If the exterior of the Trinity Park Lofts fools anyone into thinking the building is an authentic conversion, the interiors will surely set things straight. Rather than the rugged look of exposed red brick, these soft lofts feature crisp, modern finishes such as glossy hardwood floors and bright white window frames.
Speaking of windows, the lofts at 901 Queen Street West have plenty of them. Each of the suites in the building boasts a level of brightness that can only be attained by walls that are made entirely of windows. What’s more, the open concept layouts and 9 foot ceilings help move this natural light into every corner of these homes.
The Trinity Park Lofts building is divided into 89 units, leaving room for just enough variation between them. Cozier-sized lofts begin at approximately 400 square feet, with the largest units reaching to about 1,550. Most of the lofts at 901 Queen West span two storeys, and all are equipped with contemporary bathrooms and kitchens. A good number of these Toronto condos for sale are even outfitted with terraces or balconies, perfect for those who can’t fathom sharing the park with their neighbours.
The Neighbourhood
Between the comfort of one’s own home and the park across the street, it might take new residents a while before they actually explore their surroundings. The park does have much to offer, though, regardless of the season: an ice rink and indoor swimming pool offer wintertime diversions, while summer days might simply be spent relaxing in the green grass.
After residents of 901 Queen Street West have had a chance to familiarize themselves with the park, they will soon discover the wonders of Queen West. A street once named one of the coolest in the world by Vogue Magazine, this stretch of Queen certainly shows no signs of subsiding any time soon.
Local boutiques feature everything from Toronto-made goods to antique finds. And there’s yet another thing that Queen West takes seriously: food. Longstanding institutions like Terroni are never a bad idea for a bite to eat, while more trendy eateries come and go constantly here.
Art is also abundant in the Trinity Bellwoods neighbourhood, from Artscape Youngplace with its workshops, café, and exhibition spaces, to the array of private galleries and art hotels along Queen West.
Transportation
Although those who fall in love with the neighbourhood may simply never want to leave, residents of the Trinity Park Lofts will, realistically, have to travel around the city every now and then. Luckily, the Queen streetcar runs 24-hours, and transports passengers toward Osgoode Station in no time. Other options for public transit include the north-south bus route that runs along Ossington, all the way to Eglinton West Station, or the streetcar service along Bathurst Street.
Drivers are also well positioned when heading out from 901 Queen Street West. Bathurst, Queen, and Ossington are great local routes, while those heading a little farther out of the area will love their close proximity to the Gardiner Expressway. Even Pearson International Airport can be reached in just over 20 minutes, while Billy Bishop Toronto City Airport can be reached in less than 10.
Reviews for Trinity Park Lofts
No reviews yet. Be the first to leave a review!
 2
2Listings For Sale
Interested in receiving new listings for sale?
 0
0Listings For Rent
Interested in receiving new listings for rent?
Explore Queen West
Similar lofts
Demographics
Based on the dissemination area as defined by Statistics Canada. A dissemination area contains, on average, approximately 200 – 400 households.
Price Trends
Maintenance Fees
Building Trends At Trinity Park Lofts
Days on Strata
List vs Selling Price
Offer Competition
Turnover of Units
Property Value
Price Ranking
Sold Units
Rented Units
Best Value Rank
Appreciation Rank
Rental Yield
High Demand
Transaction Insights at 901 Queen Street W
| 1 Bed | 1 Bed + Den | 2 Bed | |
|---|---|---|---|
| Price Range | $625,000 - $695,000 | $705,000 - $710,000 | No Data |
| Avg. Cost Per Sqft | $1,126 | $956 | No Data |
| Price Range | $2,900 - $3,300 | $2,950 - $3,600 | No Data |
| Avg. Wait for Unit Availability | 105 Days | 154 Days | 275 Days |
| Avg. Wait for Unit Availability | 163 Days | 197 Days | 377 Days |
| Ratio of Units in Building | 49% | 33% | 20% |
Unit Sales vs Inventory
Total number of units listed and sold in Queen West
