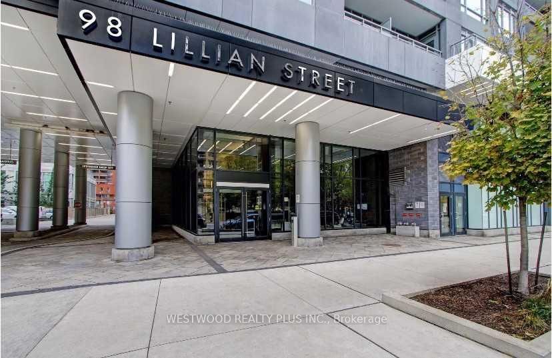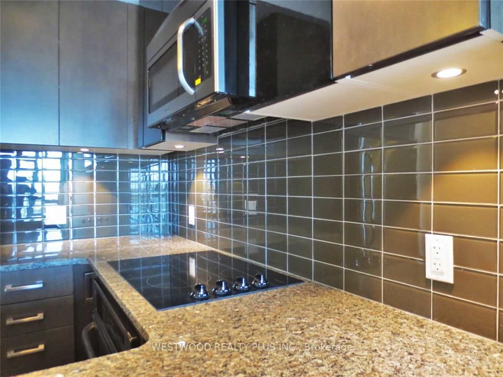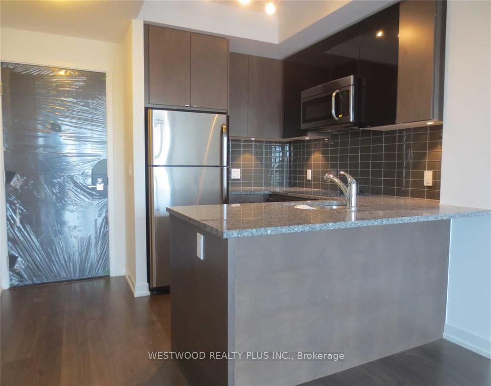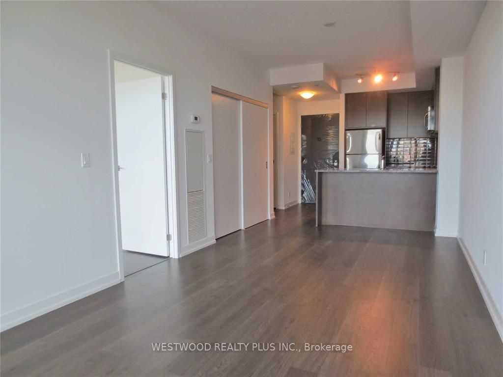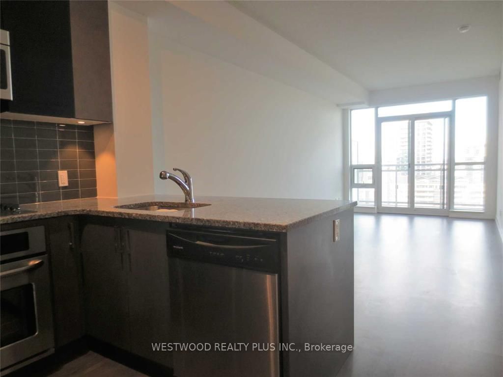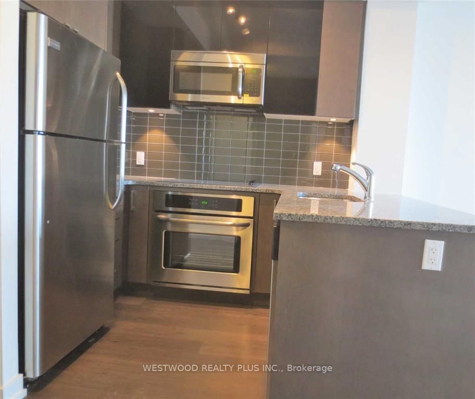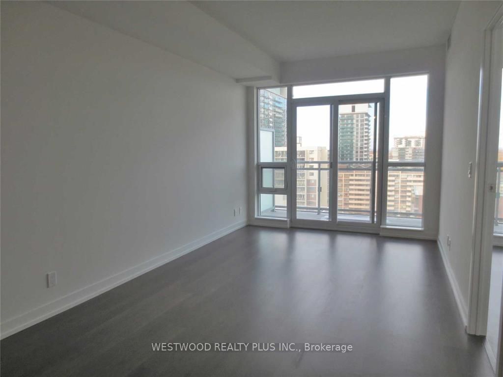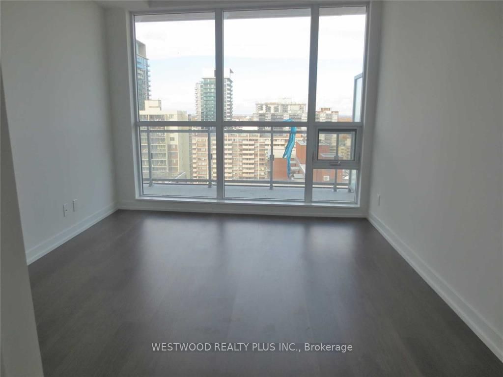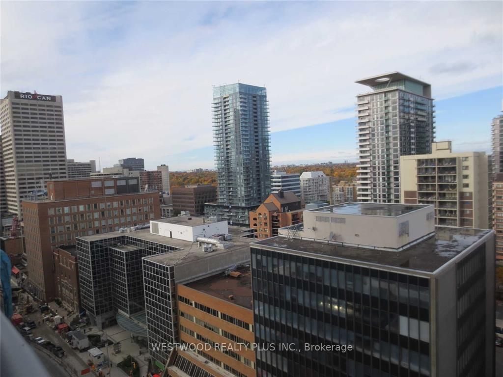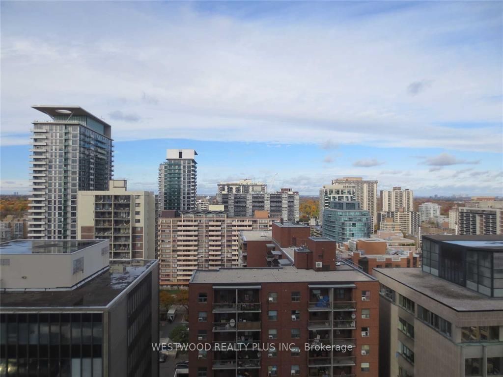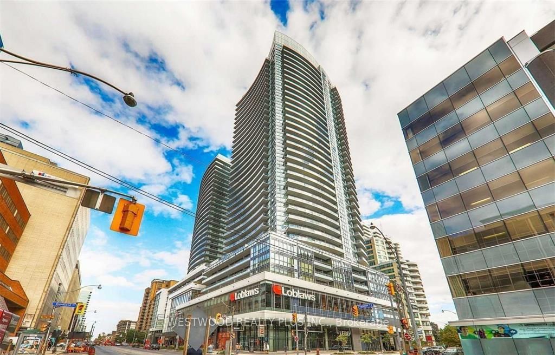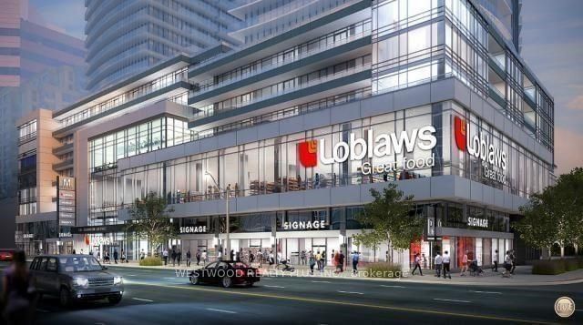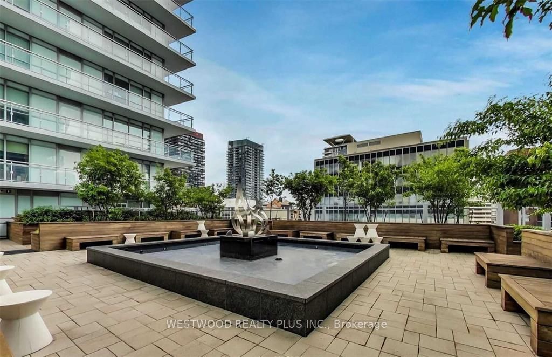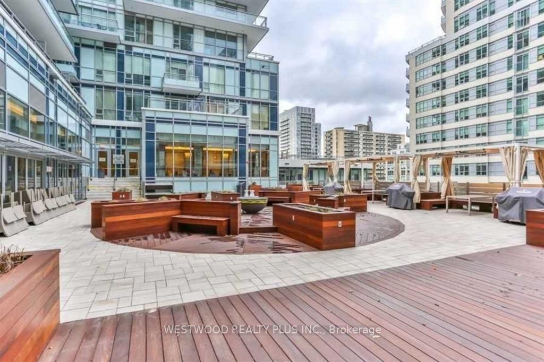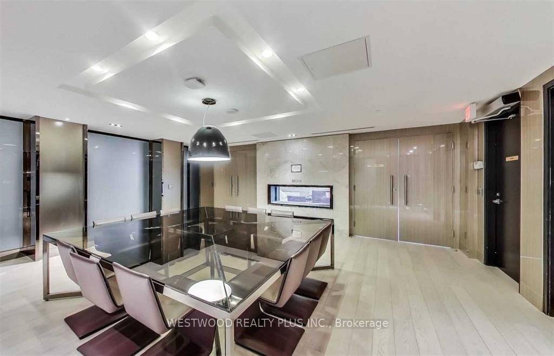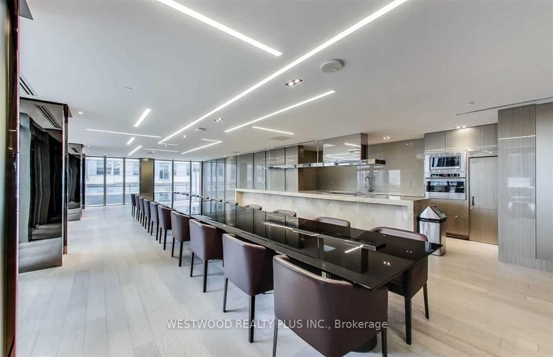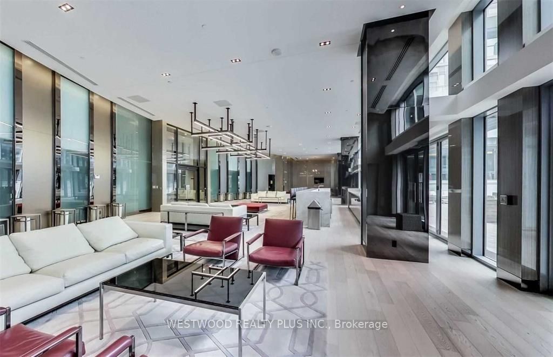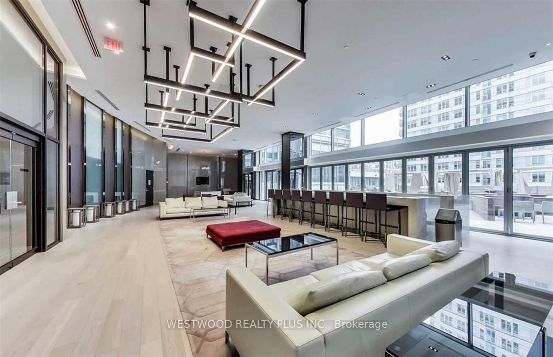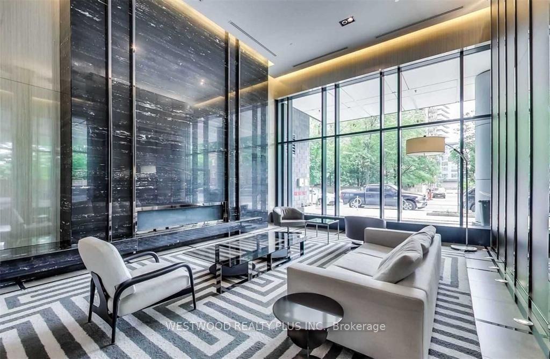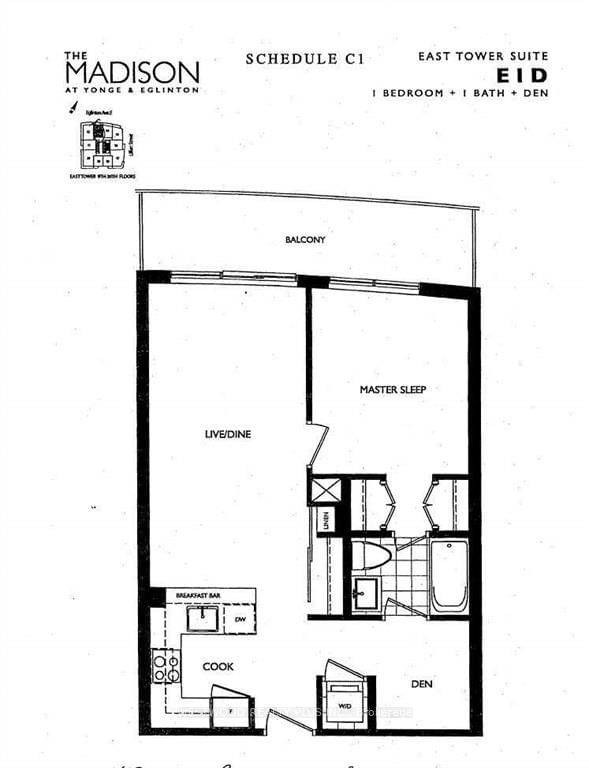1513 - 98 Lillian St
Listing History
Unit Highlights
Utilities Included
Utility Type
- Air Conditioning
- Central Air
- Heat Source
- Gas
- Heating
- Forced Air
Room Dimensions
About this Listing
Luxury Excellent Layout Large 1+ Den Condo At Yonge And Eglinton By Madison Homes. Unobstructed North View With 9' Ceiling And Large Windows. Den Can Be Used As A Small Bedroom Or Office Space. About 3 Minute Walk To Yonge/Eglinton Subway. 60,000Sf Of Retail At Your Doorstep &Direct Access To Loblaws & Lcbo. Amenities: Outdoor Bbq Patio W/Cabanas/Bars, Fire Pit & Lounge, Fitn
ExtrasStainless Steel Fridge, Stove Top, Oven, B/I Dishwasher, And Upgraded Cabinets. Stacked Washer/Dryer, One Parking And Locker Included.
westwood realty plus inc.MLS® #C10442732
Amenities
Explore Neighbourhood
Similar Listings
Demographics
Based on the dissemination area as defined by Statistics Canada. A dissemination area contains, on average, approximately 200 – 400 households.
Price Trends
Maintenance Fees
Building Trends At The Madison at Yonge and Eglinton
Days on Strata
List vs Selling Price
Offer Competition
Turnover of Units
Property Value
Price Ranking
Sold Units
Rented Units
Best Value Rank
Appreciation Rank
Rental Yield
High Demand
Transaction Insights at 89 Dunfield Avenue
| Studio | 1 Bed | 1 Bed + Den | 2 Bed | 2 Bed + Den | 3 Bed | |
|---|---|---|---|---|---|---|
| Price Range | No Data | $559,000 - $690,000 | $575,000 - $715,000 | $590,000 - $900,000 | $1,055,000 | No Data |
| Avg. Cost Per Sqft | No Data | $1,062 | $1,069 | $1,015 | $1,000 | No Data |
| Price Range | No Data | $2,150 - $2,750 | $2,250 - $3,000 | $2,590 - $3,800 | $3,850 - $4,200 | No Data |
| Avg. Wait for Unit Availability | 279 Days | 37 Days | 22 Days | 47 Days | 69 Days | No Data |
| Avg. Wait for Unit Availability | 117 Days | 12 Days | 6 Days | 12 Days | 22 Days | No Data |
| Ratio of Units in Building | 2% | 20% | 46% | 21% | 13% | 1% |
Transactions vs Inventory
Total number of units listed and leased in Mount Pleasant West
