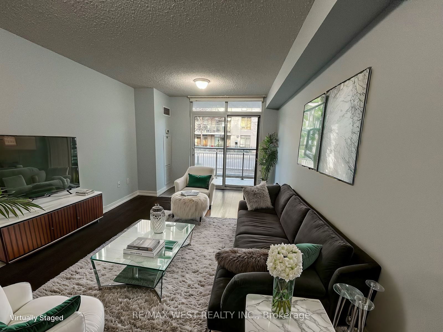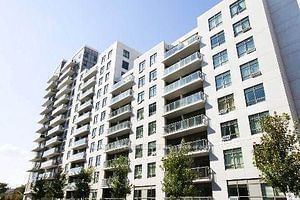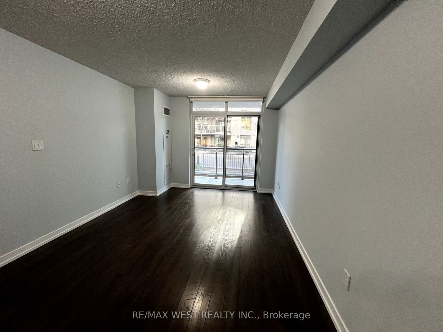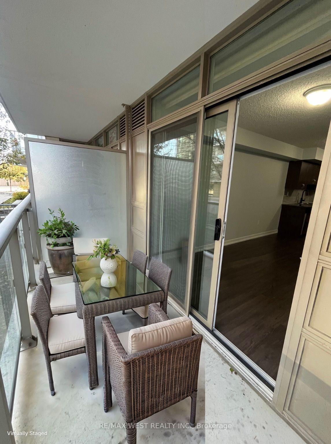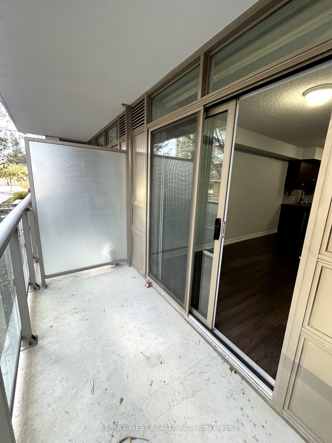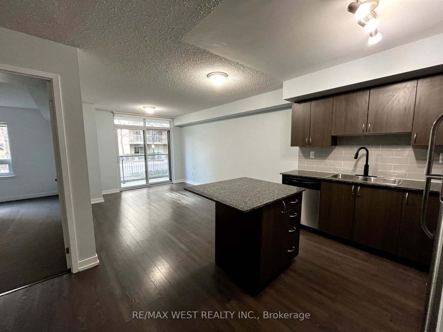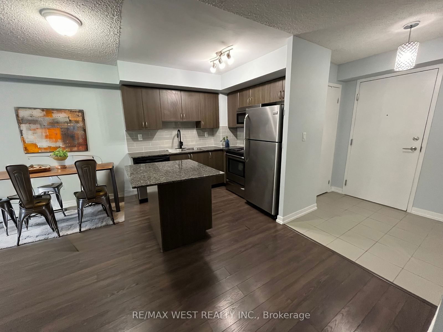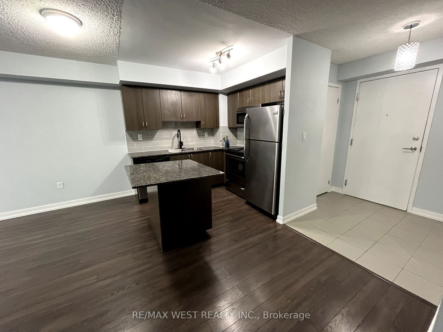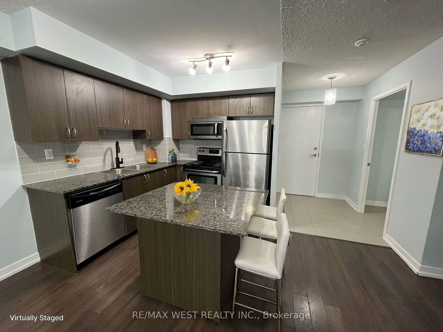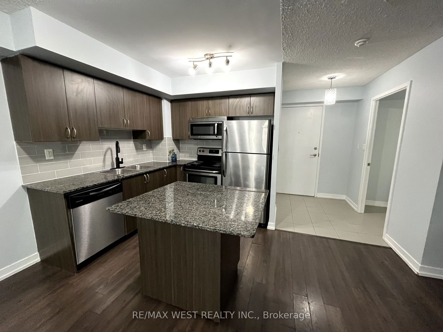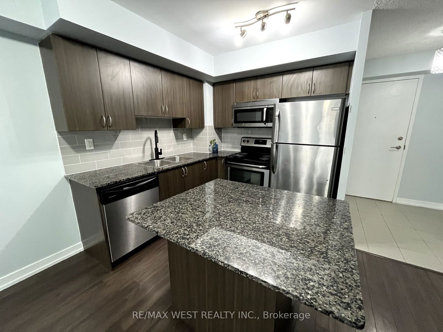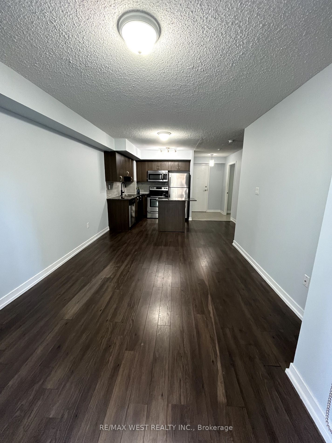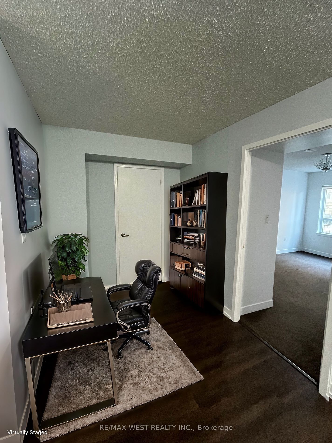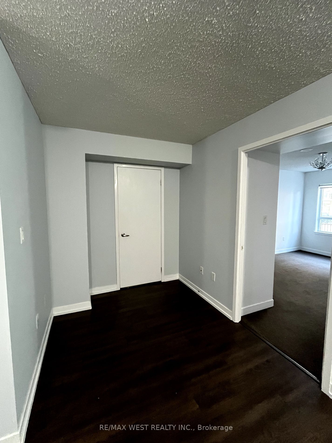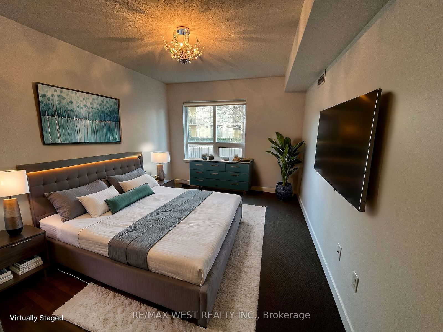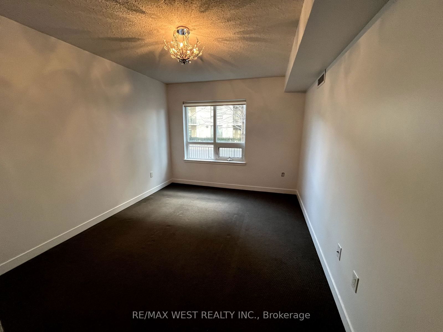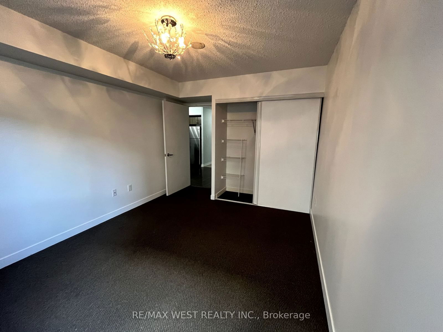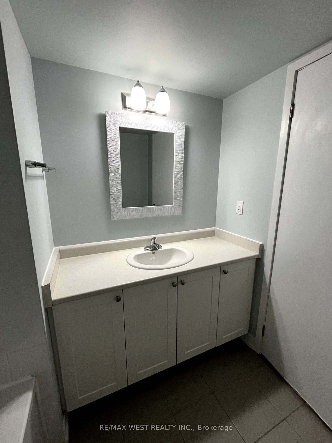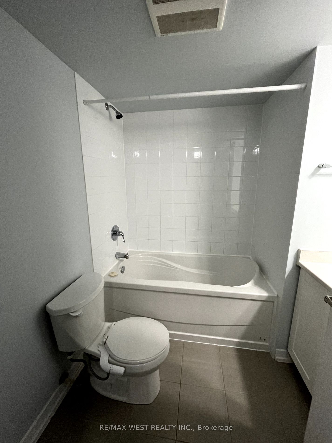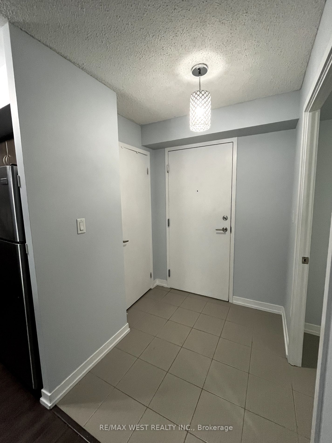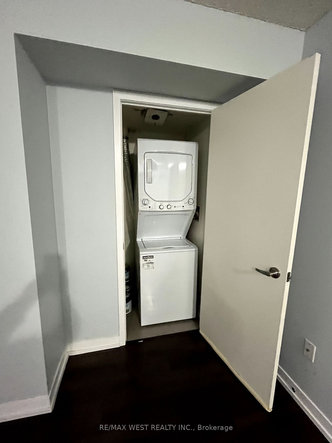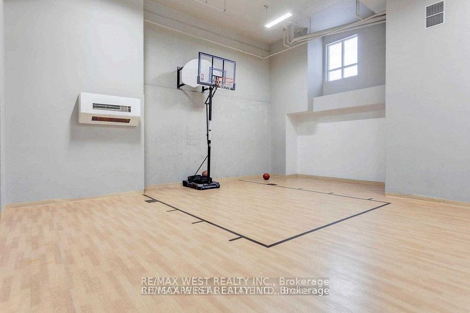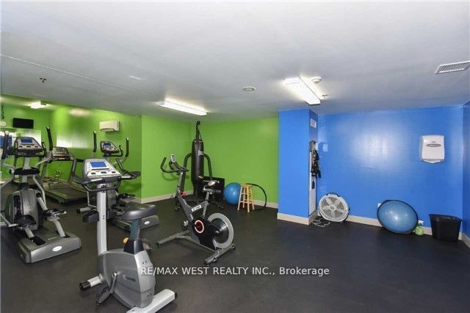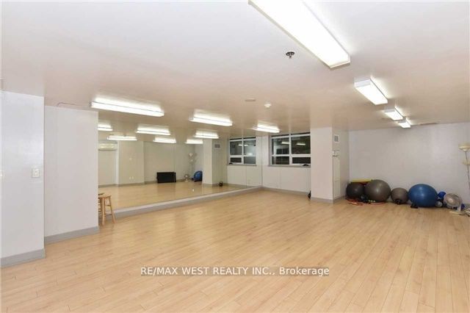112 - 816 Lansdowne Ave
Listing History
Unit Highlights
Utilities Included
Utility Type
- Air Conditioning
- Central Air
- Heat Source
- Gas
- Heating
- Forced Air
Room Dimensions
About this Listing
Well laid out 1 bedroom plus den in vibrant Junction Triangle. 632 sq ft. + 43 sq ft. balcony. Sun-filled, open concept living and dining room with walk-out to South facing balcony. Kitchen with stainless steel appliances and seating at island. Spacious bedroom with wall to wall closet. Nicely situated den is ideal for an at-home work area. Includes 1 parking space. Building amenities include basketball court, pool room, gym, yoga space. Close to transit, park, grocery stores, restaurants and cafes.
Extras*Please note some photos are virtually staged*
re/max west realty inc.MLS® #W10430727
Amenities
Explore Neighbourhood
Similar Listings
Demographics
Based on the dissemination area as defined by Statistics Canada. A dissemination area contains, on average, approximately 200 – 400 households.
Price Trends
Maintenance Fees
Building Trends At Upside Down Condos
Days on Strata
List vs Selling Price
Or in other words, the
Offer Competition
Turnover of Units
Property Value
Price Ranking
Sold Units
Rented Units
Best Value Rank
Appreciation Rank
Rental Yield
High Demand
Transaction Insights at 816 Lansdowne Avenue
| Studio | 1 Bed | 1 Bed + Den | 2 Bed | 2 Bed + Den | 3 Bed | |
|---|---|---|---|---|---|---|
| Price Range | No Data | $450,000 - $511,000 | $482,000 - $595,000 | $627,000 | No Data | No Data |
| Avg. Cost Per Sqft | No Data | $889 | $856 | $745 | No Data | No Data |
| Price Range | No Data | $2,100 - $2,450 | $2,200 - $2,475 | $2,800 | No Data | No Data |
| Avg. Wait for Unit Availability | No Data | 51 Days | 35 Days | 91 Days | 566 Days | No Data |
| Avg. Wait for Unit Availability | No Data | 49 Days | 53 Days | 279 Days | 458 Days | No Data |
| Ratio of Units in Building | 1% | 39% | 42% | 16% | 3% | 1% |
Transactions vs Inventory
Total number of units listed and leased in Dovercourt | Wallace Emerson-Junction
