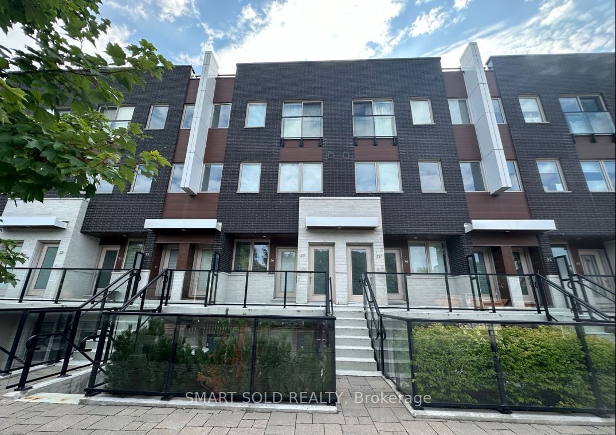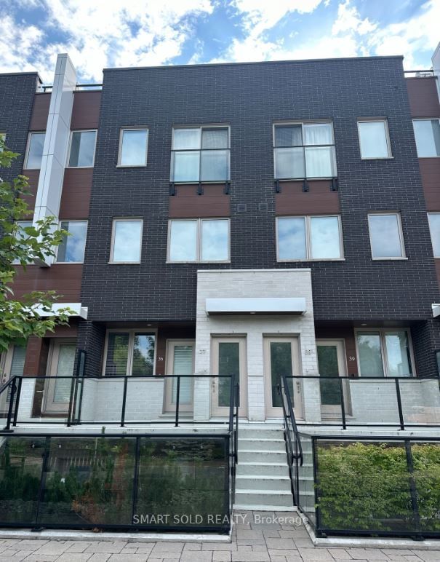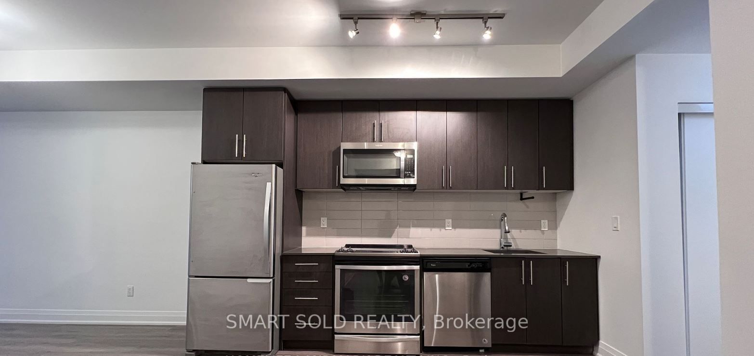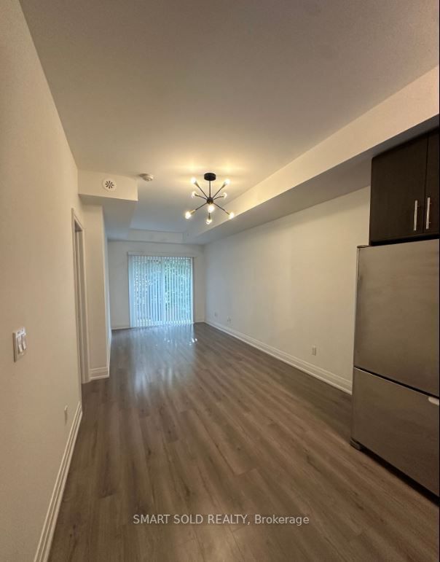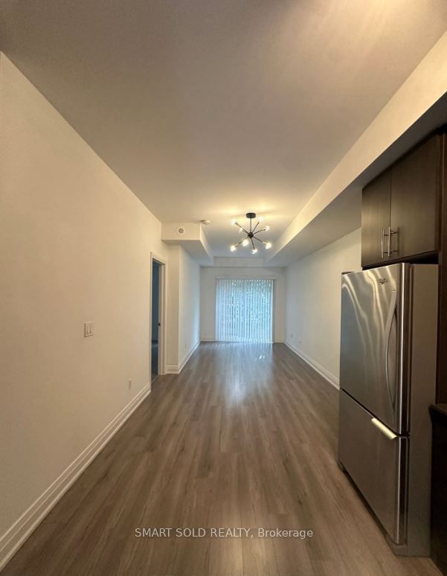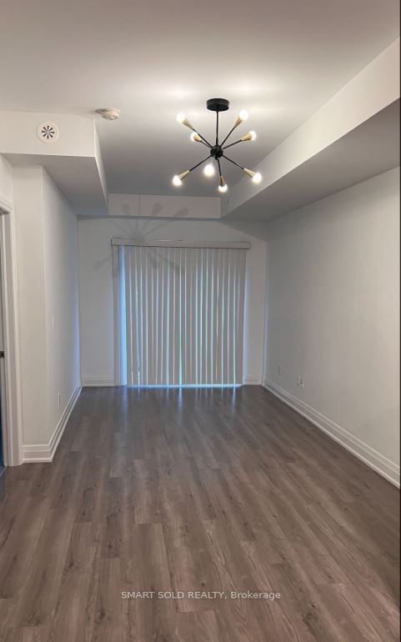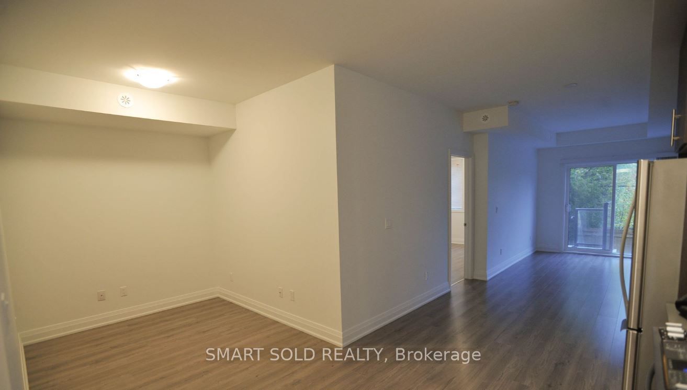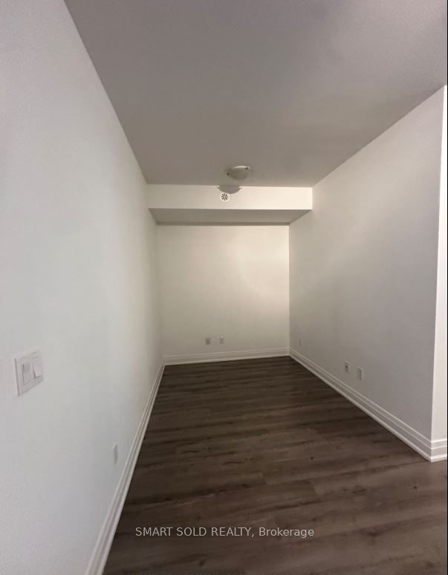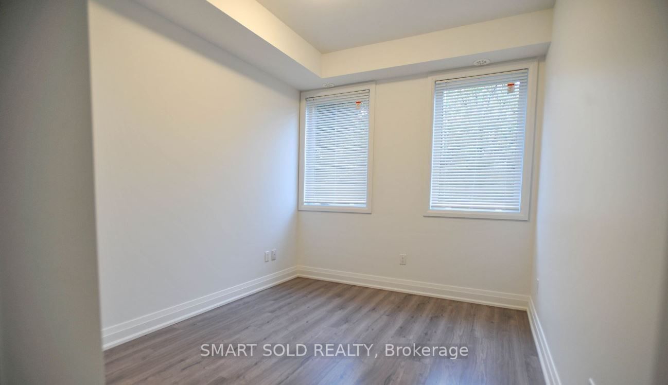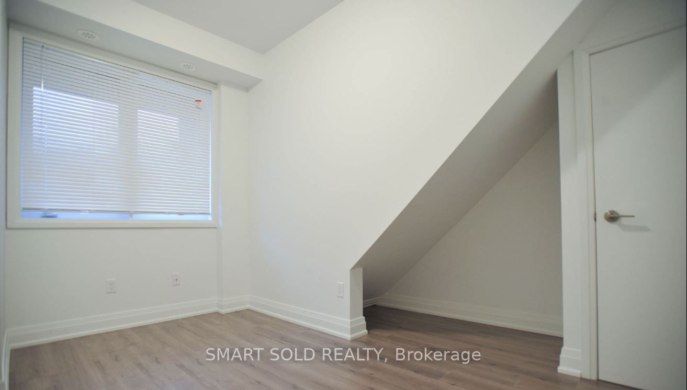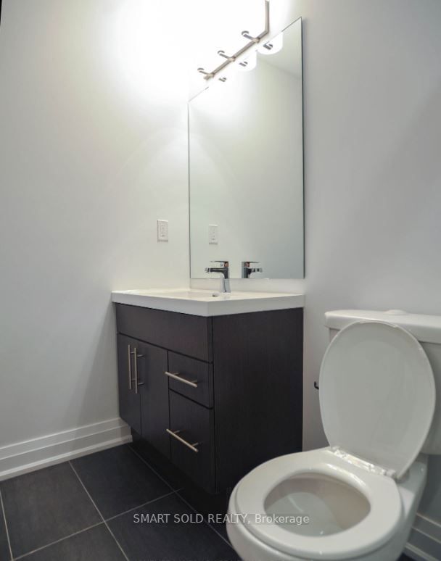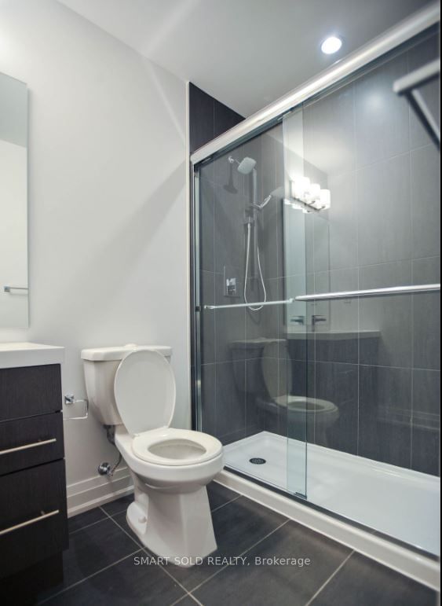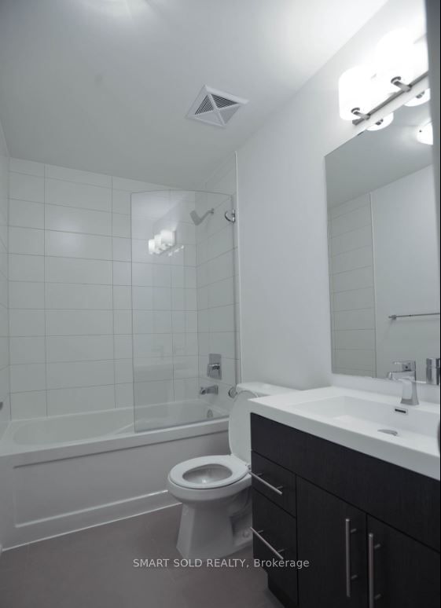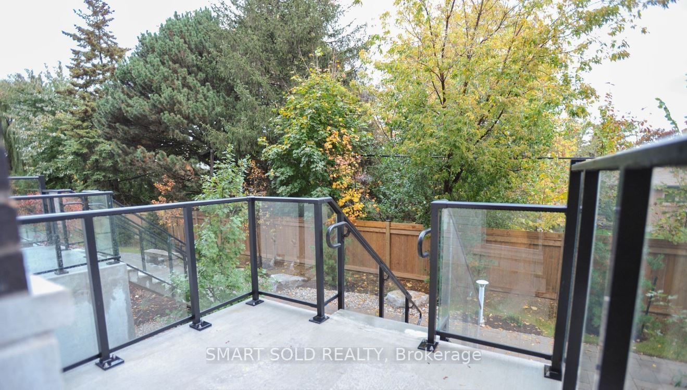36 - 780 Sheppard Ave E
Listing History
Unit Highlights
Utilities Included
Utility Type
- Air Conditioning
- Central Air
- Heat Source
- Gas
- Heating
- Forced Air
Room Dimensions
Room dimensions are not available for this listing.
About this Listing
Modern and spacious 2-Bedroom+Den Townhome in high demand North York area. 9' smooth ceiling; Laminate floor throughout. W/I closet and Ensuite Bathroom in Primary Bedroom. Living Room w/o to balcony with gas BBQ hookup. Excellent move-in condition. Walking distance to Bessarion Subway Station. Close proximity to Highway 401/404, Bayview Village, Shopping centres, North York Hospital; IKEA; Restaurants and more.
ExtrasFridge; Stove; Washer; Dryer; Dishwasher; Microwave And Window Coverings. 1 Parking; 1 Locker.
smart sold realtyMLS® #C11923716
Amenities
Explore Neighbourhood
Similar Listings
Demographics
Based on the dissemination area as defined by Statistics Canada. A dissemination area contains, on average, approximately 200 – 400 households.
Price Trends
Maintenance Fees
Building Trends At Park Towns Condos
Days on Strata
List vs Selling Price
Offer Competition
Turnover of Units
Property Value
Price Ranking
Sold Units
Rented Units
Best Value Rank
Appreciation Rank
Rental Yield
High Demand
Transaction Insights at 780 Sheppard Avenue E
| 1 Bed | 2 Bed | 2 Bed + Den | 3 Bed | |
|---|---|---|---|---|
| Price Range | No Data | $815,000 - $910,000 | $790,000 | No Data |
| Avg. Cost Per Sqft | No Data | $822 | $890 | No Data |
| Price Range | $2,500 | $3,100 - $3,200 | No Data | No Data |
| Avg. Wait for Unit Availability | 823 Days | 208 Days | 178 Days | 149 Days |
| Avg. Wait for Unit Availability | 253 Days | 65 Days | 129 Days | 127 Days |
| Ratio of Units in Building | 9% | 46% | 20% | 28% |
Transactions vs Inventory
Total number of units listed and leased in Bayview Village
