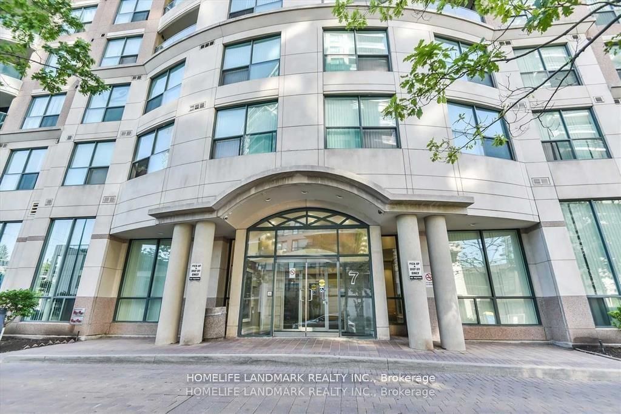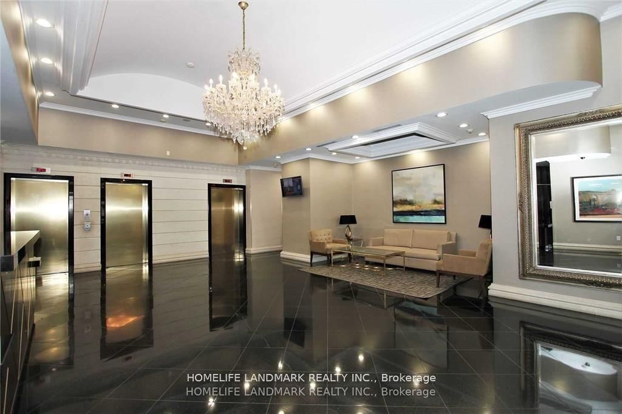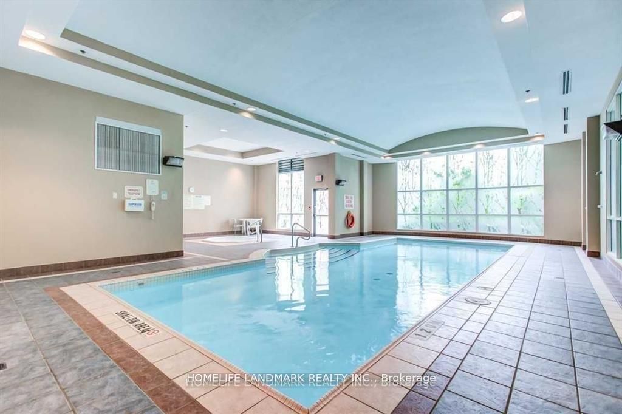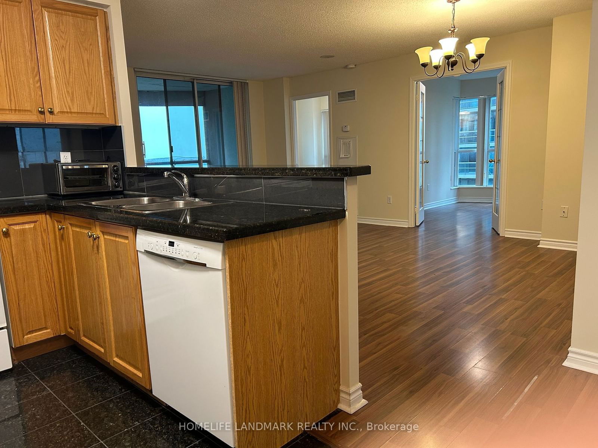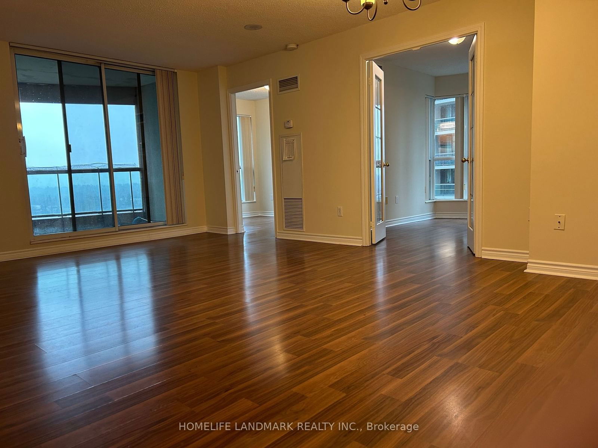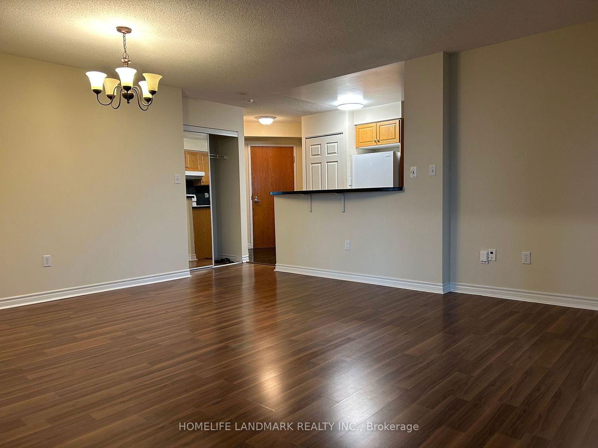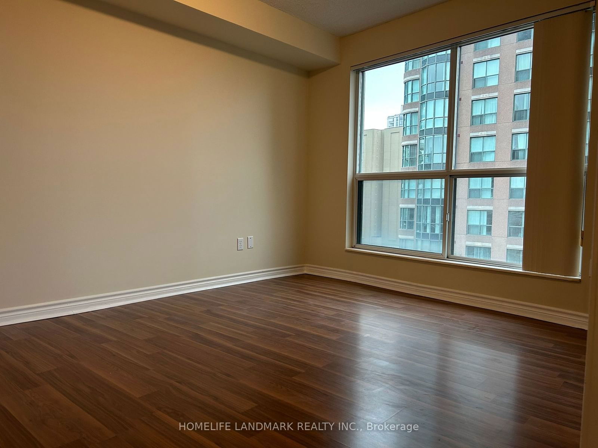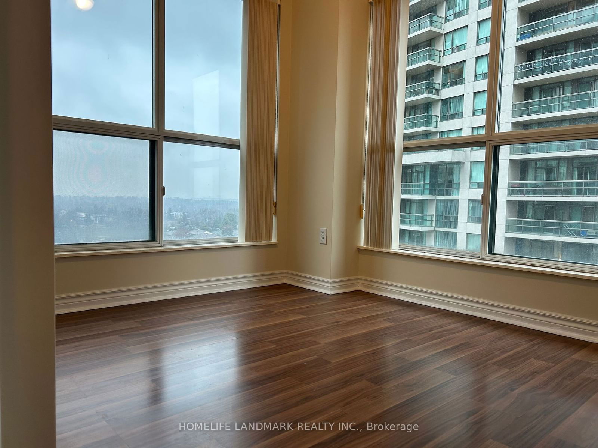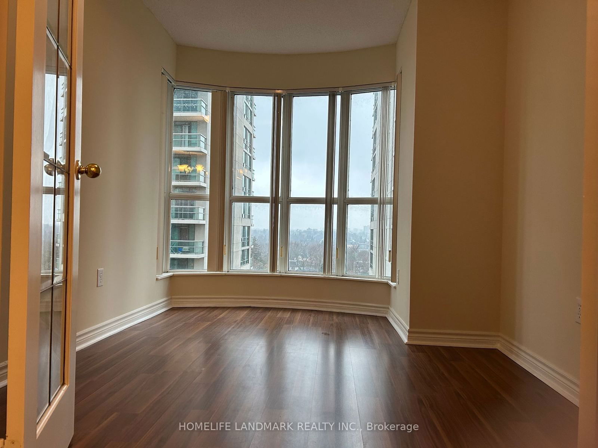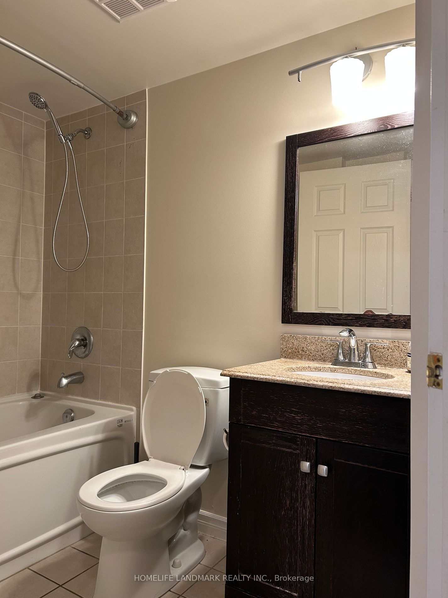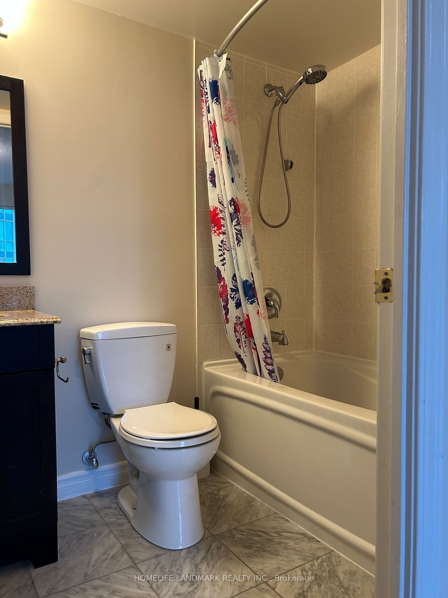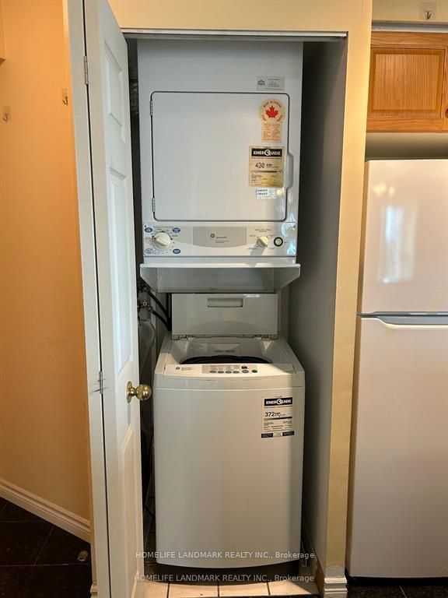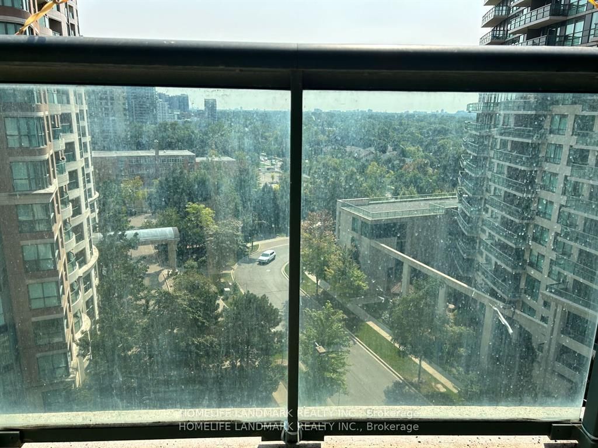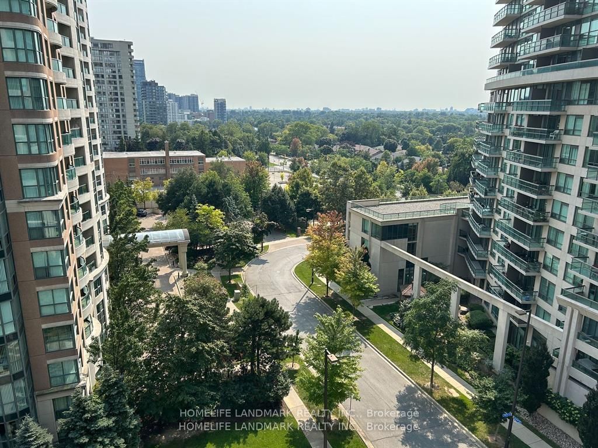1005 - 7 Lorraine Dr
For RentSonata CondosEst Lease Timeframe 6 Days
$3,200/mth
Price Cut: $3,390
3 Beds
2 Bath
1 Parking
900 SQFT
31 Days on Strata
Listing History
Unit Highlights
Possession Date:
To Be Arranged
Lease Term:
1 Year
Property Type:
Condo
Utilities Included:
No
Outdoor Space:
Balcony
Furnished:
No
Exposure:
South West
Locker:
None
Renter's Market
Balanced
Landlord's Market
Utilities Included
Rent Includes
Heat
Air Conditioning
Water
Parking
Building Maintenance
Excluded
Hydro
Utility Type
- Air Conditioning
- Central Air
- Heat Source
- Gas
- Heating
- Forced Air
Room Dimensions
Living
Laminate, Combined with Dining, Walkout To Balcony
19.03 x 17.06ft
Dining
Laminate, Combined with Living, Walkout To Balcony
19.03 x 17.06ft
Kitchen
Ceramic Floor, Breakfast Bar, Backsplash
10.66 x 9.51ft
About this Listing
Newly Painted, Bright And Spacious Luxury Suite In Finch/Yonge, Beautiful 3 Bedrooms With 2 Full Washrooms. Great View With South West Exposure. Lots Of Sun Lights In All Rooms. Unique Layout With Privacy And Entertainment. Great Amenities, Indoor Pool, Party Rm, Gym, Guest Suite, Etc., 2 Mins Walk To Finch Subway Station, Steps To Ttc, Go Transit, Restaurants, Park & Much More. 24Hrs Concierge, Indoor Pool, Sauna, Gym, Party, Room, Guest Suites And At The Finch Subway.
homelife landmark realty inc.MLS® #C11897106
Amenities
Visitor Parking
Sauna
Gym Room
Rec Room
Guest Suites
Security System
Explore Neighbourhood
9/10
Walkability
One small step for you. One giant leap towards never needing a gym membership.
10/10
Transit
Meet the heartbeat of the city — transit so smooth, you’ll never miss a beat.
5/10
Bikeability
You'll have a love-hate relationship with your gears. Mostly hate.
Similar Listings
Demographics
Based on the dissemination area as defined by Statistics Canada. A dissemination area contains, on average, approximately 200 – 400 households.
Population
32,007
Average Individual Income
$57,784
Average Household Size
3 persons
Average Age
54
Average Household Income
$98,978
Dominant Housing Type
Detached
Population By Age
Household Income
Housing Types & Tenancy
Detached
38%
High Rise Apartment
21%
Semi Detached
20%
Low Rise Apartment
10%
Duplex
8%
Marital Status
Commute
Languages (Primary Language)
English
51%
Cantonese
18%
Mandarin
13%
Other
11%
Tamil
3%
Tagalog
2%
Spanish
1%
Urdu
1%
Education
University and Above
29%
High School
28%
None
19%
College
16%
Apprenticeship
3%
University Below Batchelor
2%
Major Field of Study
Business Management
27%
Architecture & Engineering
19%
Health & Related Fields
13%
Social Sciences
10%
Math & Computer Sciences
7%
Physical Sciences
5%
Humanities
4%
Education
4%
Personal, Protective & Transportation Services
3%
Visual & Performing Arts
2%
Price Trends
Maintenance Fees
Sonata Condos vs The Willowdale Area
Building Trends At Sonata Condos
Days on Strata
Units at Sonata Condos spend an average of
43
Days on Strata
based on recent sales
List vs Selling Price
On average, these condos sell for
3%
below
the list price.
Offer Competition
Condos in this building have an
AVERAGEchance of receiving
Multiple Offers
compared to other buildings in Willowdale
Turnover of Units
On average, each unit is owned for
4.3
YEARS before being sold againProperty Value
-3%
Decrease in property value within the past twelve months
Price Ranking
39th
Highest price per SQFT out of 112 condos in the Willowdale area
Sold Units
9
Units were Sold over the past twelve months
Rented Units
36
Units were Rented over the past twelve months
Best Value Rank
Sonata Condos offers the best value out of 112 condos in the Willowdale neighbourhood
?
Appreciation Rank
Sonata Condos has the highest ROI out of 112 condos in the Willowdale neighbourhood
?
Rental Yield
Sonata Condos yields the highest rent prices out of 112 condos in the Willowdale neighbourhood
?
High Demand
Sonata Condos is the most popular building out of 112 condos in the Willowdale neighbourhood
?
Transaction Insights at 7 Lorraine Drive
| 1 Bed | 1 Bed + Den | 2 Bed | 2 Bed + Den | 3 Bed | 3 Bed + Den | |
|---|---|---|---|---|---|---|
| Price Range | No Data | $540,000 - $605,000 | No Data | $700,000 | $685,000 - $800,000 | No Data |
| Avg. Cost Per Sqft | No Data | $839 | No Data | $846 | $984 | No Data |
| Price Range | $2,350 | $2,600 - $3,900 | $2,800 | $2,800 - $4,000 | $3,300 - $4,000 | No Data |
| Avg. Wait for Unit Availability | No Data | 100 Days | 95 Days | 83 Days | 52 Days | 373 Days |
| Avg. Wait for Unit Availability | 1520 Days | 44 Days | 46 Days | 43 Days | 26 Days | 516 Days |
| Ratio of Units in Building | 2% | 18% | 19% | 26% | 33% | 6% |
Transactions vs Inventory
Total number of units listed and leased in Willowdale
