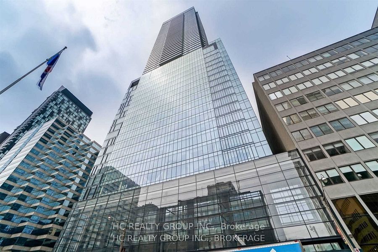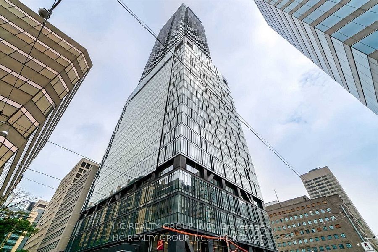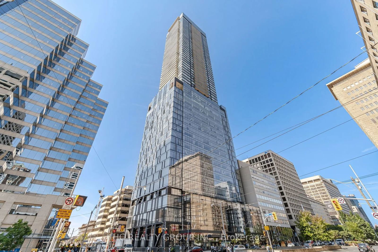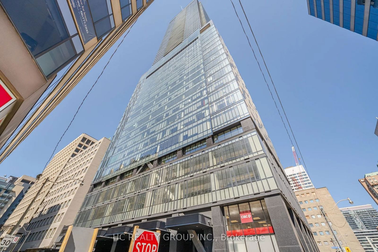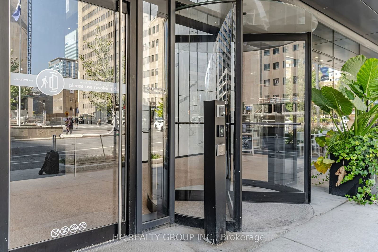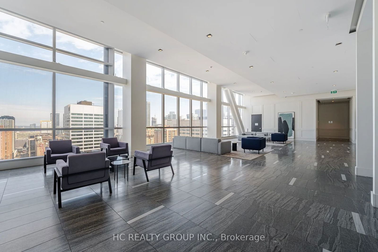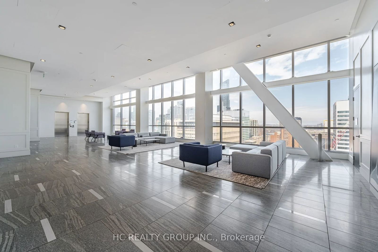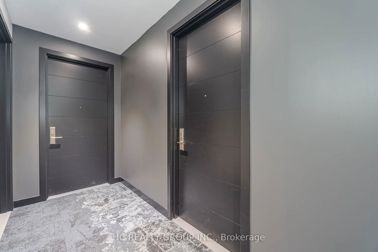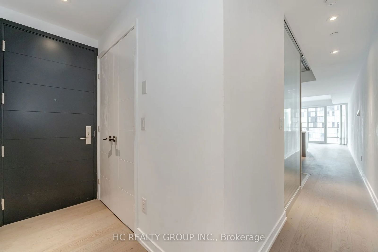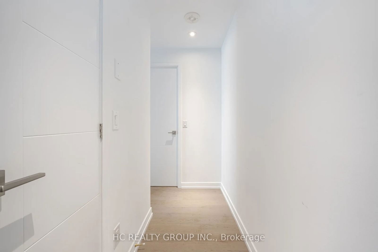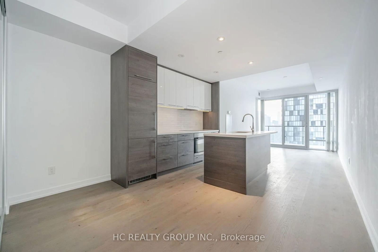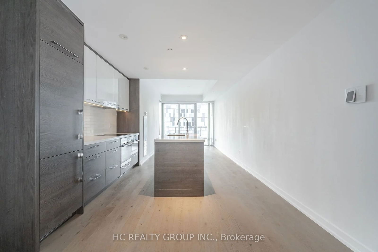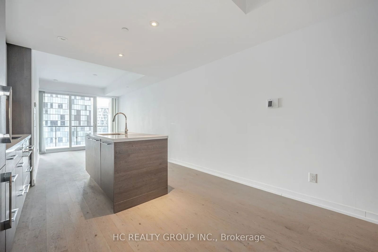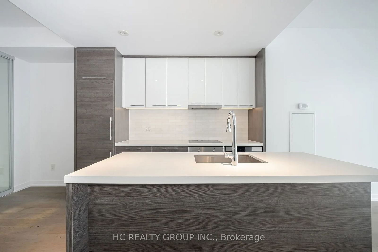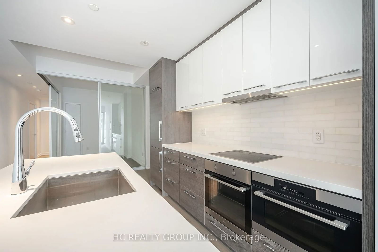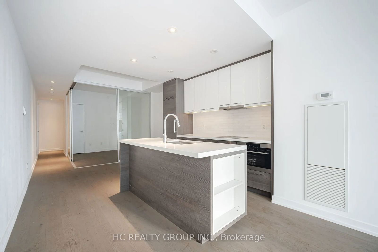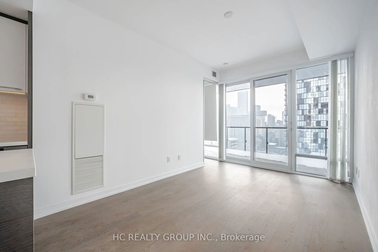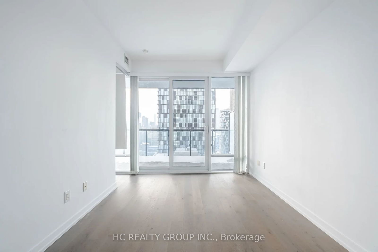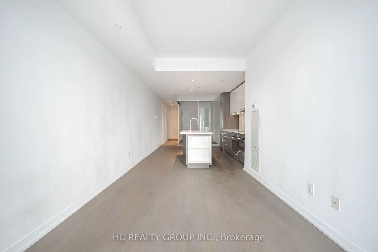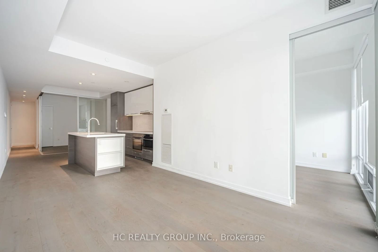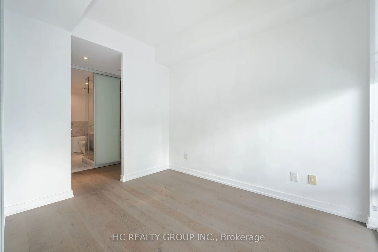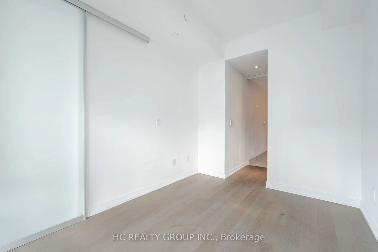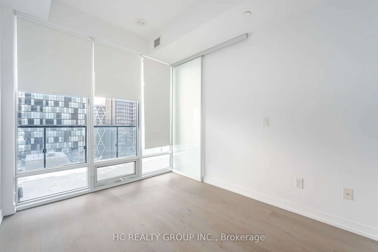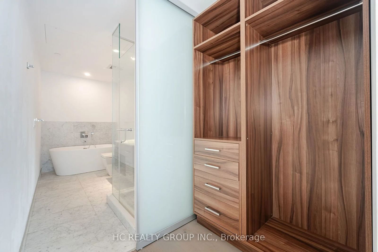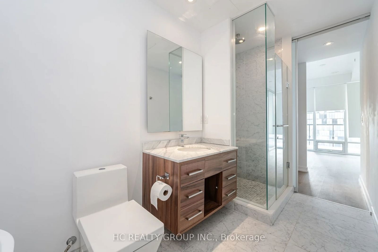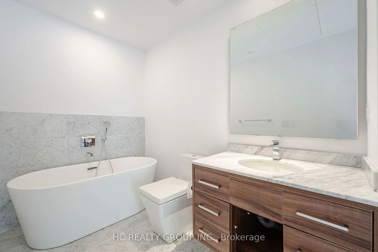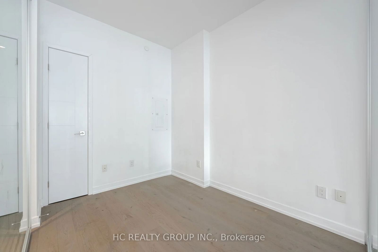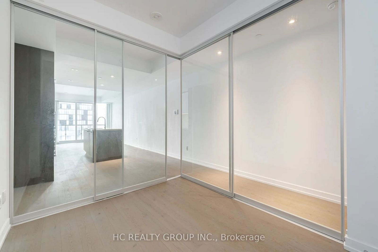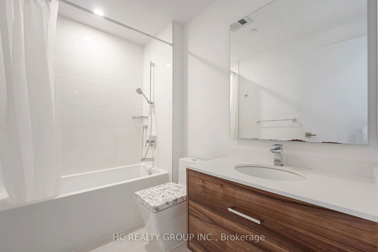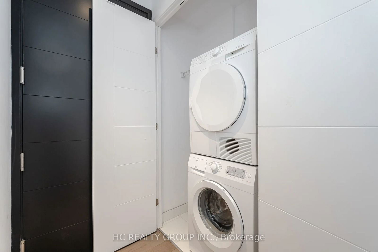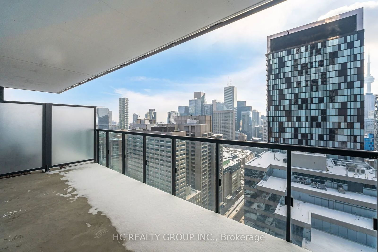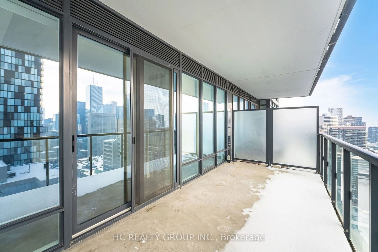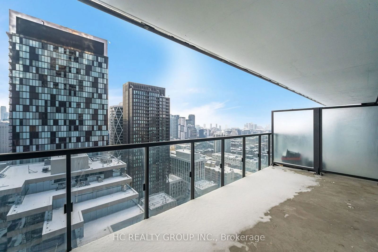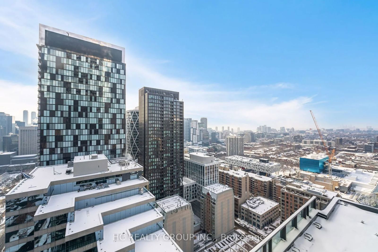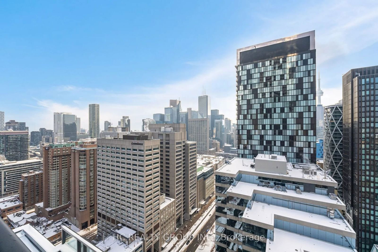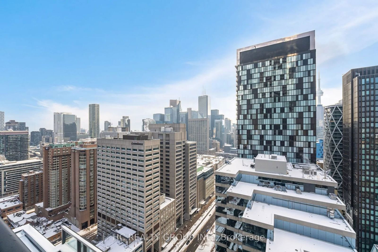2208 - 488 University Ave
Listing History
Unit Highlights
Maintenance Fees
Utility Type
- Air Conditioning
- Central Air
- Heat Source
- Gas
- Heating
- Forced Air
Room Dimensions
About this Listing
Toronto Downtown Prime Location, Location, Location, Location, !! University & Dundas Award Winning Building, 9th Floor Celling Window, Direct Access to St. Patrick Subway Station, Hospitals Near By, Dental, School, Art Gallery Of Ontario, U Of T , Toronto City Hall, Ryerson University, Financial District, Eaton Centre, College Park Shops, Amazing Amenities, Luxury Building, Open Concept Lay Out Very Bright
ExtrasFridges, Stove, B/I Dishwasher, Microwave, Granite Counter Tops, Ensuite Washer and Dryer, All Elfs, Blinds.
hc realty group inc.MLS® #C11919547
Amenities
Explore Neighbourhood
Similar Listings
Demographics
Based on the dissemination area as defined by Statistics Canada. A dissemination area contains, on average, approximately 200 – 400 households.
Price Trends
Maintenance Fees
Building Trends At The Residences of 488 University Avenue
Days on Strata
List vs Selling Price
Offer Competition
Turnover of Units
Property Value
Price Ranking
Sold Units
Rented Units
Best Value Rank
Appreciation Rank
Rental Yield
High Demand
Transaction Insights at 488 University Avenue
| 1 Bed | 1 Bed + Den | 2 Bed | 2 Bed + Den | 3 Bed | 3 Bed + Den | |
|---|---|---|---|---|---|---|
| Price Range | No Data | $840,000 | $929,000 - $978,000 | No Data | $1,418,988 | $1,475,000 |
| Avg. Cost Per Sqft | No Data | $1,280 | $1,323 | No Data | $1,286 | $1,346 |
| Price Range | $2,450 - $2,800 | $2,800 - $3,600 | $3,350 - $5,500 | $3,700 - $5,850 | $4,500 - $7,750 | $4,900 - $6,000 |
| Avg. Wait for Unit Availability | 194 Days | 82 Days | 74 Days | 83 Days | 156 Days | 164 Days |
| Avg. Wait for Unit Availability | 32 Days | 10 Days | 10 Days | 20 Days | 51 Days | 45 Days |
| Ratio of Units in Building | 8% | 34% | 27% | 18% | 8% | 8% |
Transactions vs Inventory
Total number of units listed and sold in Grange Park
