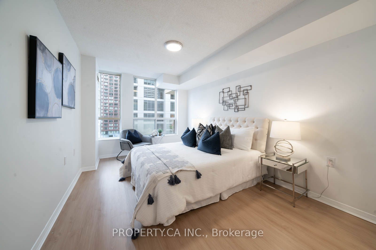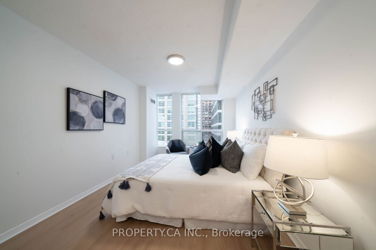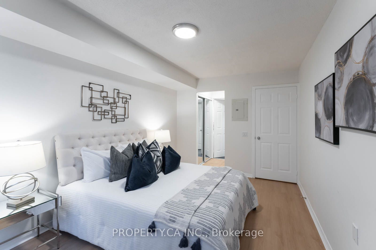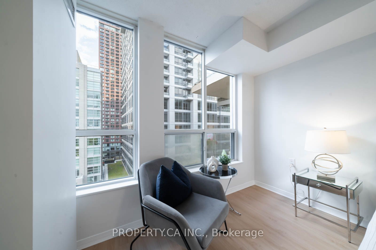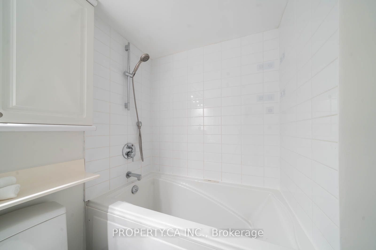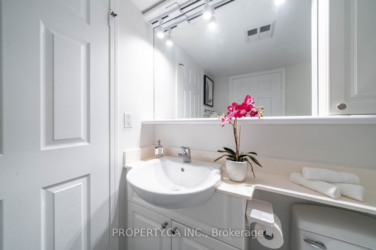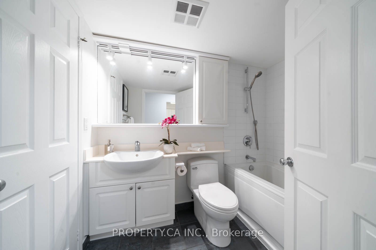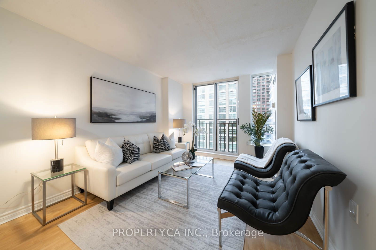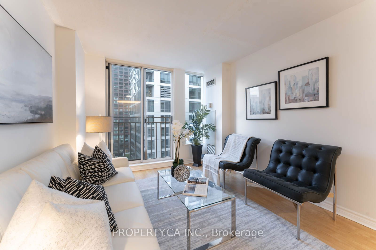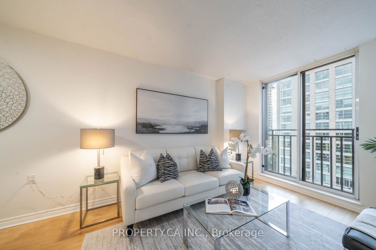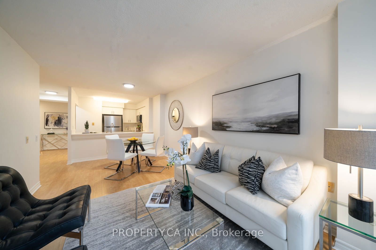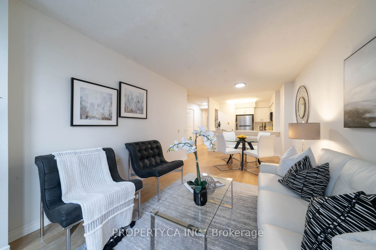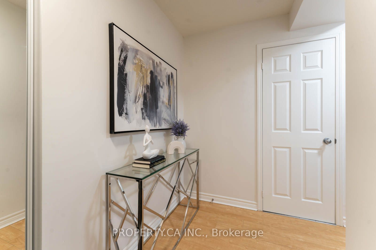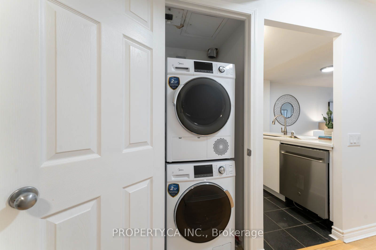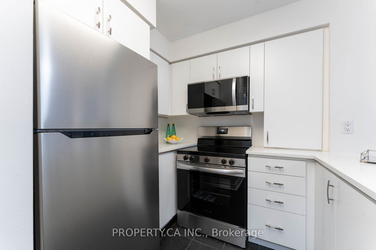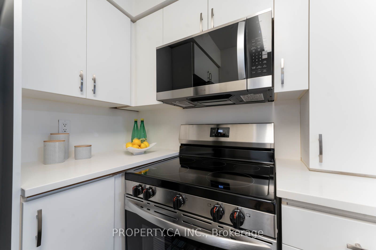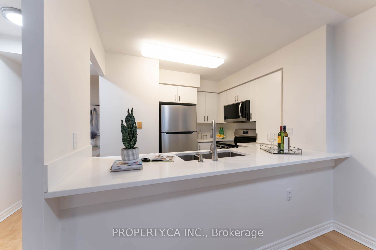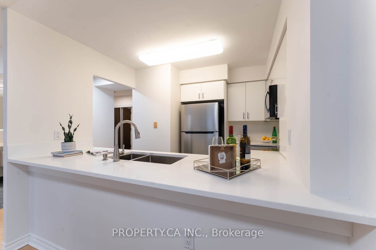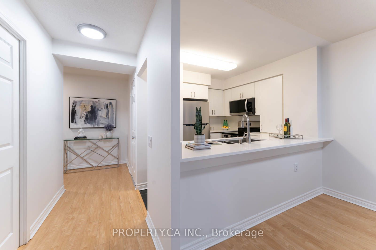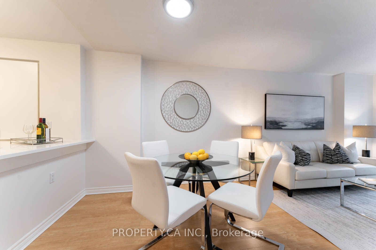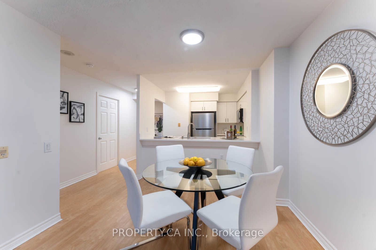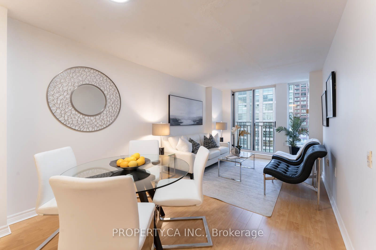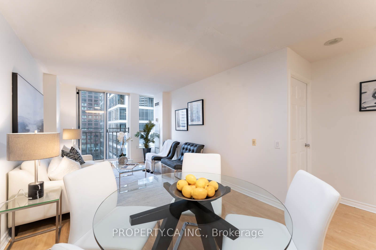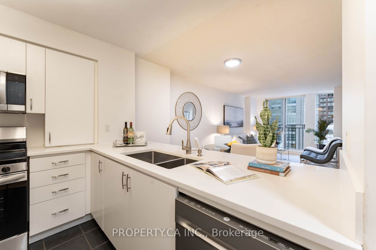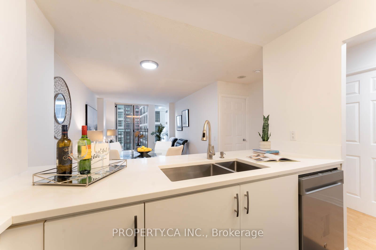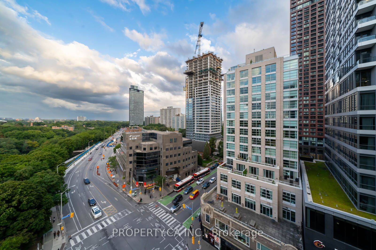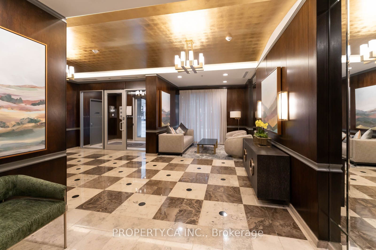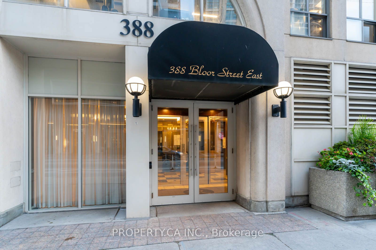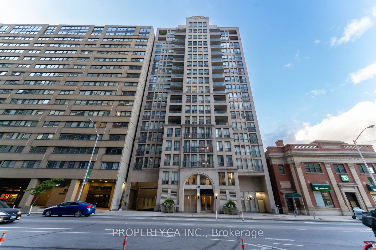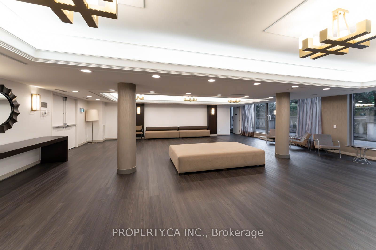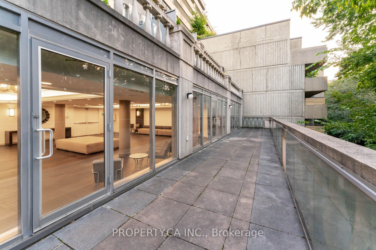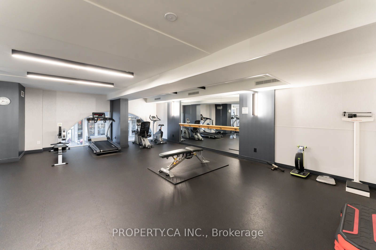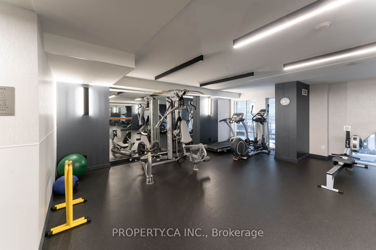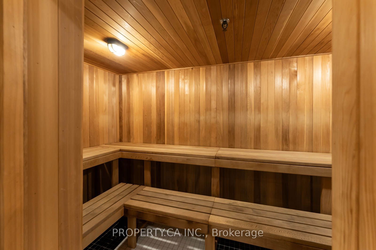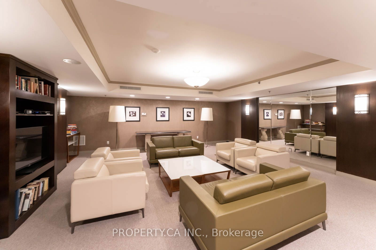1502 - 388 Bloor St E
Listing History
Unit Highlights
Utilities Included
Utility Type
- Air Conditioning
- Central Air
- Heat Source
- Gas
- Heating
- Forced Air
Room Dimensions
About this Listing
Welcome to this spacious and prudently designed one bedroom at the prestigious Rosedale Ravine Residences accompanied with a parking! Beautifully renovated filled with modern finishes - the kitchen boasts stunning caesarstone countertops and backsplashes, complete with an undermount stainless steel sink, modern lacquer-finished cabinet doors, complete with sleek new cabinet pulls. Equipped with all brand-new stainless steel appliances, including a refrigerator, electric range, dishwasher, and microwave and range hood combination. In the bathroom, a luxurious Neptune Jacuzzi tub awaits, providing a spa-like experience at home. Nothing is left and yes this quaint condo features a brand-new front-load washer and dryer for ultimate convenience.The bedroom has been updated with new wood flooring and stylish sliding mirrored closet doors, along with new shelving and shortage. Freshly painted walls and updated electrical light fixtures illuminates the your new home with energy-efficient LED giving the entire space a bright, fresh, and welcoming feel. With every detail thoughtfully updated this is the perfect blend of luxury and comfort, ready for you to move in and enjoy. Perfectly situated just steps from the public transit, highways, Yorkville, shopping, restaurants, parks, biking trails, lush greenery, and everything this prime location has to offer!
property.ca inc.MLS® #C10429469
Amenities
Explore Neighbourhood
Similar Listings
Demographics
Based on the dissemination area as defined by Statistics Canada. A dissemination area contains, on average, approximately 200 – 400 households.
Price Trends
Maintenance Fees
Building Trends At Rosedale Ravine Residences
Days on Strata
List vs Selling Price
Offer Competition
Turnover of Units
Property Value
Price Ranking
Sold Units
Rented Units
Best Value Rank
Appreciation Rank
Rental Yield
High Demand
Transaction Insights at 388 Bloor Street E
| 1 Bed | 1 Bed + Den | 2 Bed | 2 Bed + Den | 3 Bed | |
|---|---|---|---|---|---|
| Price Range | $540,000 | $590,000 | $842,000 | No Data | No Data |
| Avg. Cost Per Sqft | $781 | $573 | $803 | No Data | No Data |
| Price Range | $2,250 - $2,500 | No Data | No Data | No Data | No Data |
| Avg. Wait for Unit Availability | 184 Days | 842 Days | 216 Days | 288 Days | 316 Days |
| Avg. Wait for Unit Availability | 132 Days | 680 Days | 378 Days | No Data | 974 Days |
| Ratio of Units in Building | 38% | 10% | 40% | 7% | 7% |
Transactions vs Inventory
Total number of units listed and leased in Yonge and Bloor
