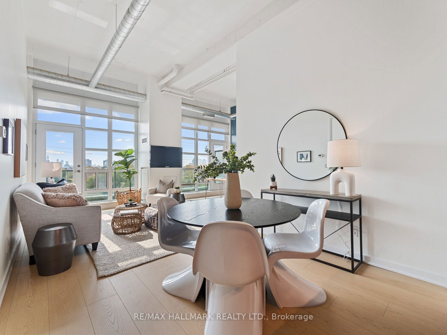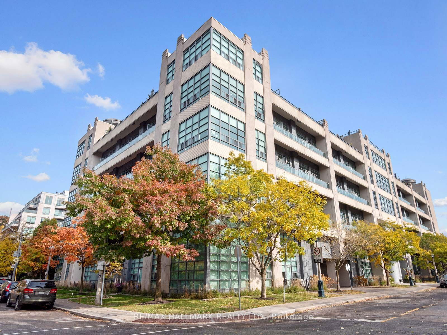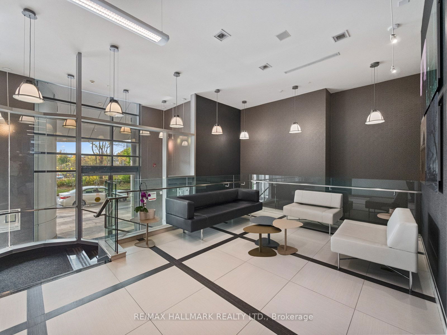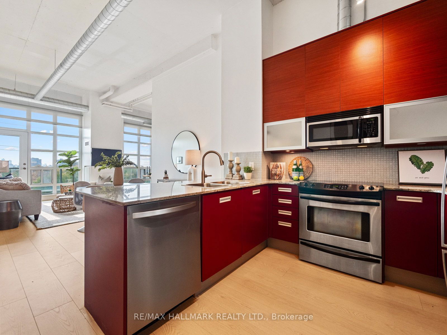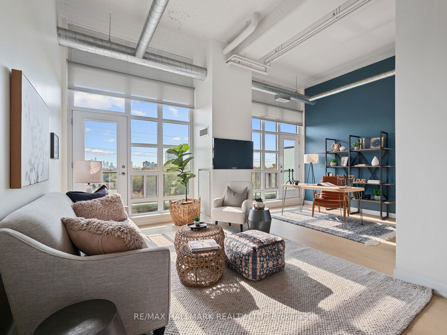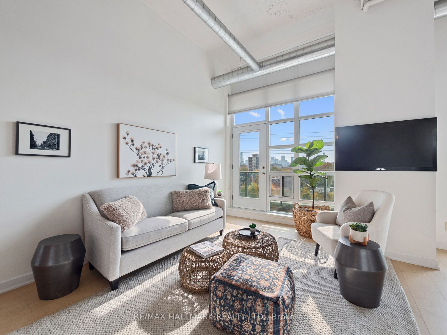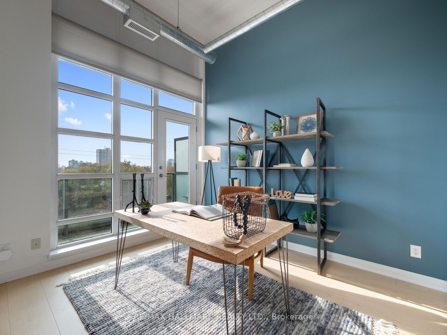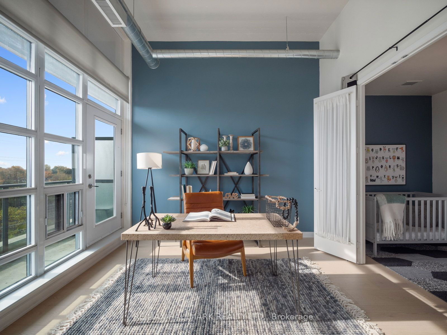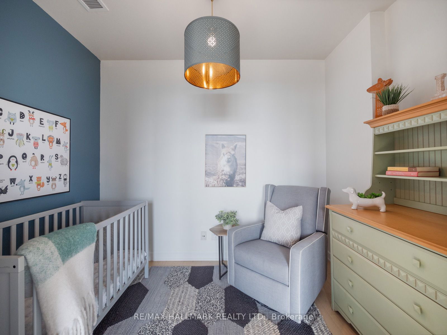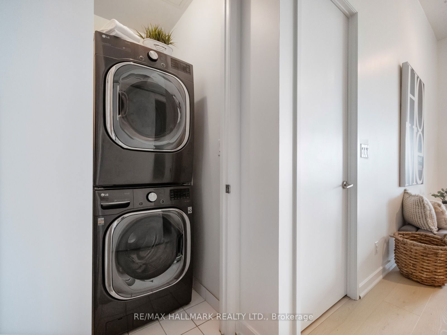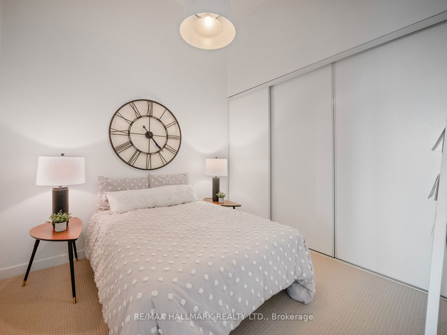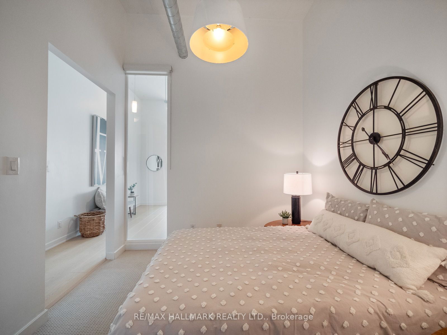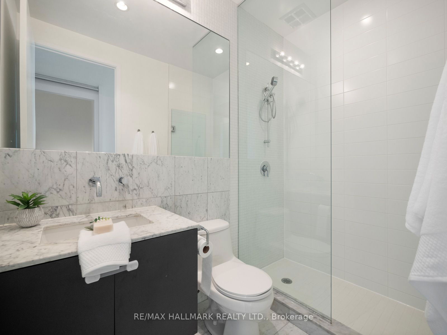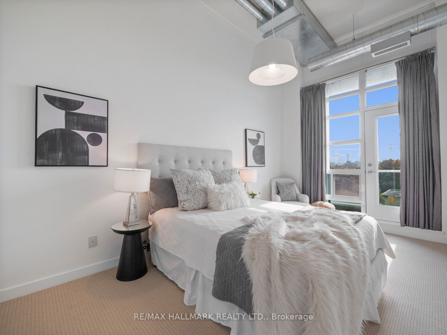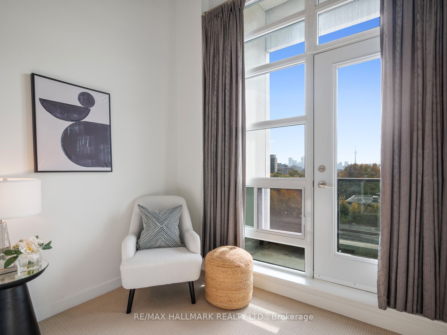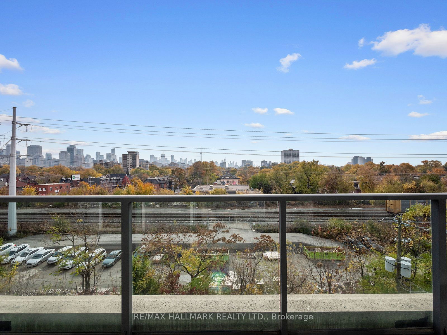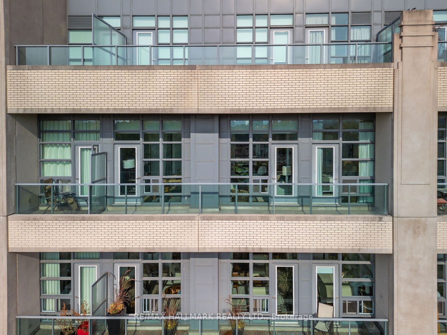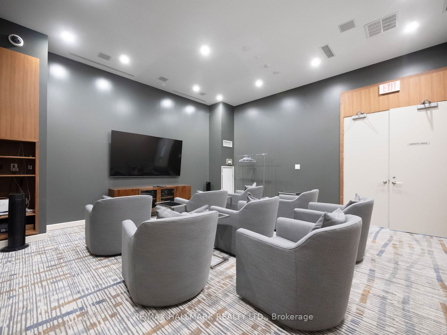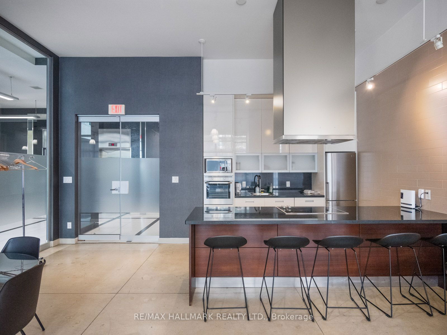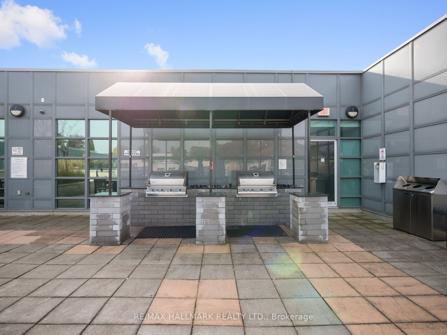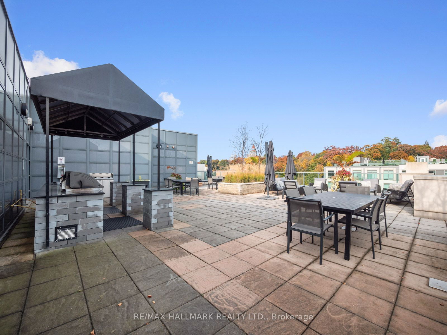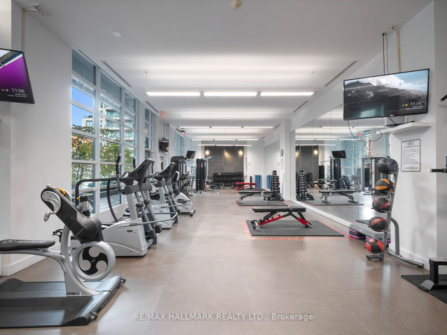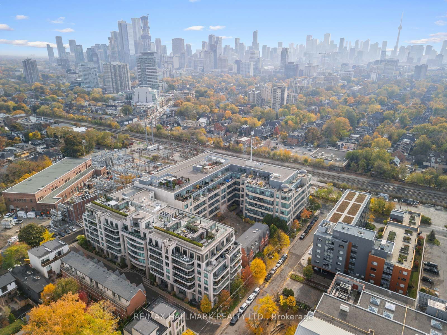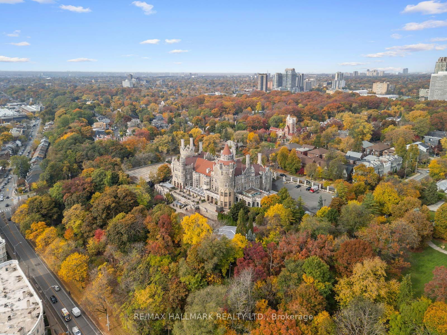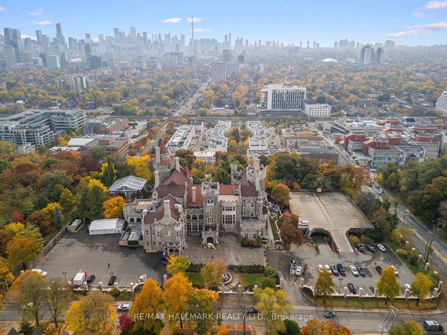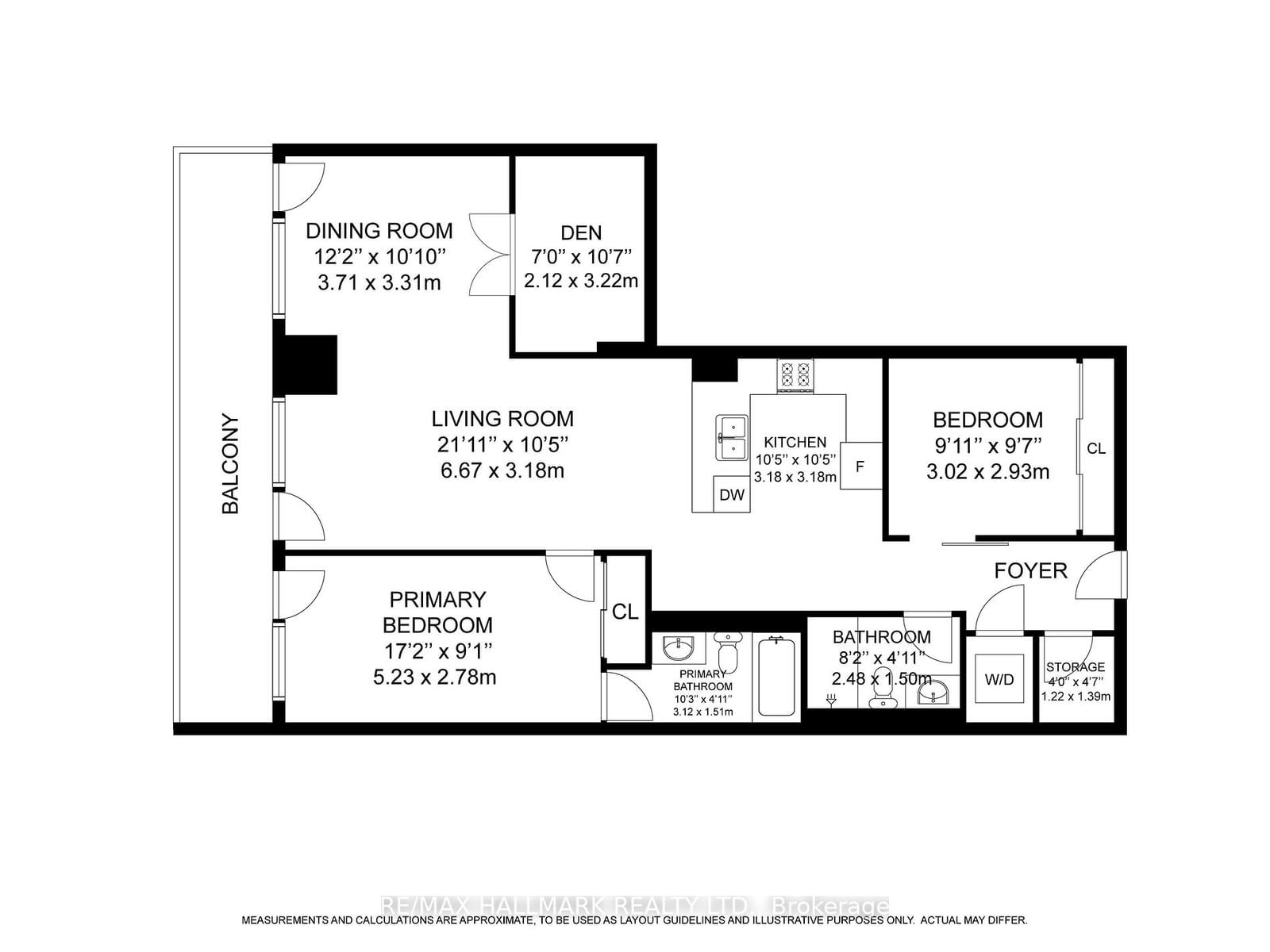Listing History
Unit Highlights
Maintenance Fees
Utility Type
- Air Conditioning
- Central Air
- Heat Source
- Gas
- Heating
- Forced Air
Room Dimensions
About this Listing
Embrace the vibrancy of Casa Loma in this bold Art Deco-inspired loft, crafted for young professionals, modern families or downsizers seeking something beyond the ordinary. This 2+1 bedroom, 2 bath, south-facing condo offers over 1,150 square feet of stylish, industrial flair, with exposed ductwork, wide plank flooring, and soaring 12+ foot ceilings. Step into the open-concept loft, where dining, living, and office spaces flow together under natural light. The living room, framed by walls of windows, features a walkout to a balcony with stunning views of the city skyline and CN Tower a perfect backdrop for city living. The adjacent dining area connects seamlessly to a modern kitchen with stainless steel appliances, granite countertops, soft-close drawers, and under-cabinet lighting. The primary bedroom, with balcony access, offers a double closet and a modern 4-piece ensuite. The second bedroom, with a barn-style door, wall-to-wall closet, and 3-piece bath, adds versatility and convenience. The extra room is ideal for a nursery, guest space, or dedicated office. Building amenities amplify the lifestyle, including a 24-hour concierge, a fully equipped gym, a steam room, a theatre, a party room, a landscaped courtyard, and a rooftop BBQ patio with views of Casa Loma. Located steps from Dupont TTC Station, Yorkville, The Annex, and local farmers markets, this condo is more than a home; it's a hub for modern, connected living in one of Toronto's most vibrant neighbourhoods.
ExtrasThis unit includes one-car parking and a premium oversized locker conveniently located on the same floor. The maintenance fee also includes a Bell Fibe TV and Internet package. Loft-y goals are met at the Madison Avenue Lofts!
re/max hallmark realty ltd.MLS® #C9782231
Amenities
Explore Neighbourhood
Similar Listings
Demographics
Based on the dissemination area as defined by Statistics Canada. A dissemination area contains, on average, approximately 200 – 400 households.
Price Trends
Maintenance Fees
Building Trends At Madison Avenue Lofts
Days on Strata
List vs Selling Price
Offer Competition
Turnover of Units
Property Value
Price Ranking
Sold Units
Rented Units
Best Value Rank
Appreciation Rank
Rental Yield
High Demand
Transaction Insights at 380 Macpherson Avenue
| Studio | 1 Bed | 1 Bed + Den | 2 Bed | 2 Bed + Den | 3 Bed | |
|---|---|---|---|---|---|---|
| Price Range | No Data | $470,000 - $620,000 | $705,000 - $1,839,000 | $930,000 - $1,000,000 | No Data | No Data |
| Avg. Cost Per Sqft | No Data | $873 | $1,049 | $1,059 | No Data | No Data |
| Price Range | No Data | $2,650 | $2,850 - $3,150 | $3,500 - $4,500 | No Data | No Data |
| Avg. Wait for Unit Availability | 434 Days | 268 Days | 58 Days | 97 Days | 149 Days | No Data |
| Avg. Wait for Unit Availability | 488 Days | 409 Days | 103 Days | 171 Days | 240 Days | No Data |
| Ratio of Units in Building | 8% | 9% | 38% | 31% | 16% | 2% |
Transactions vs Inventory
Total number of units listed and sold in Casa Loma
