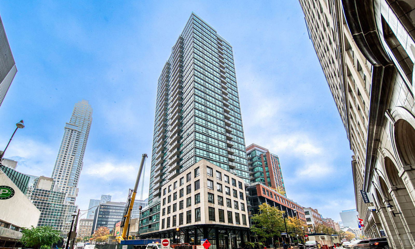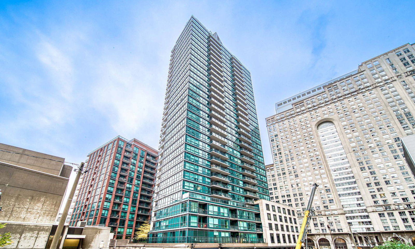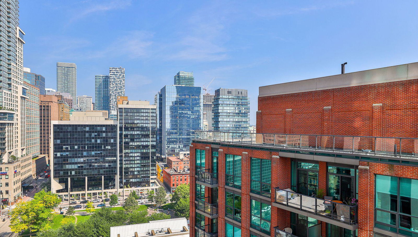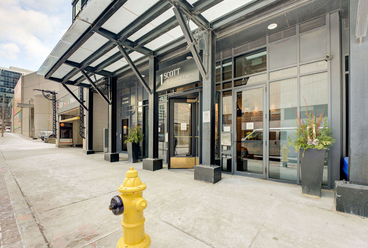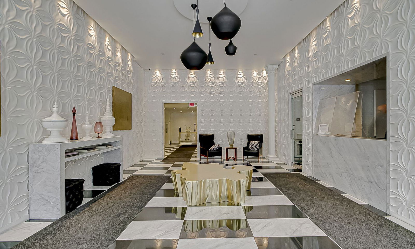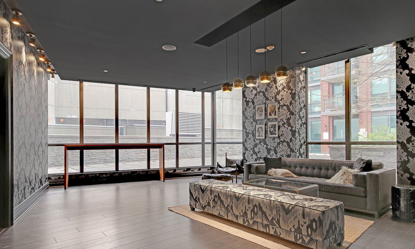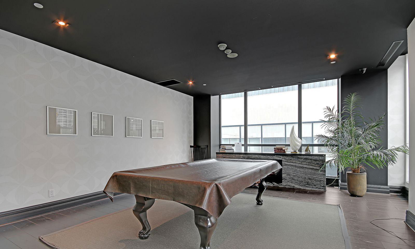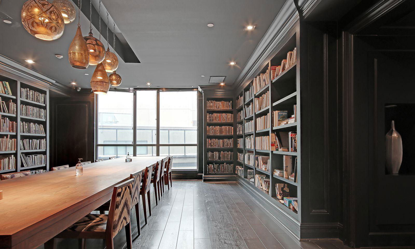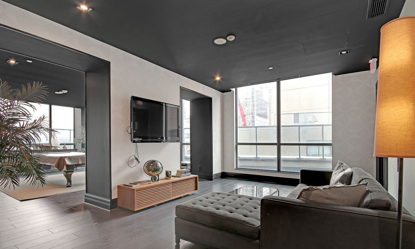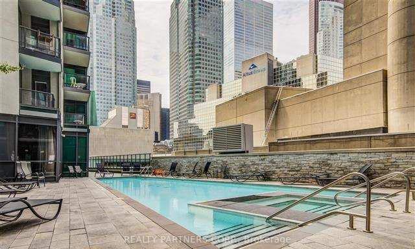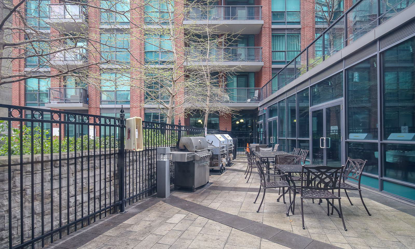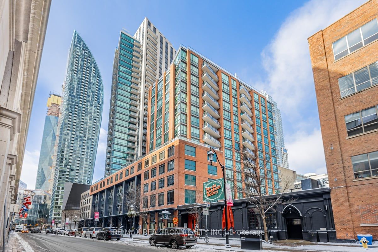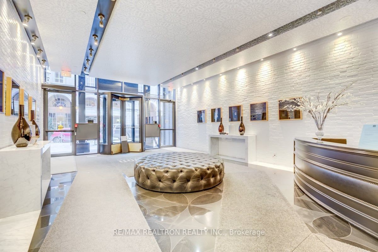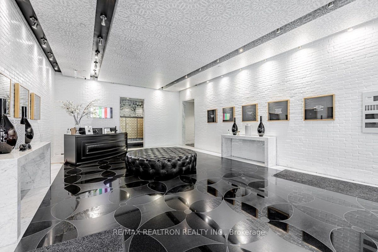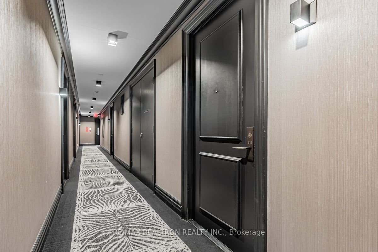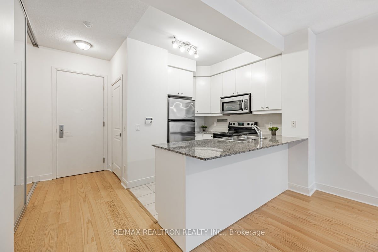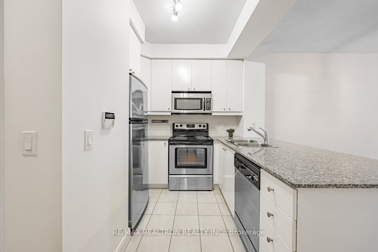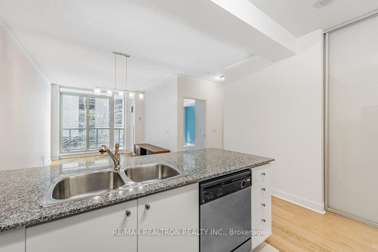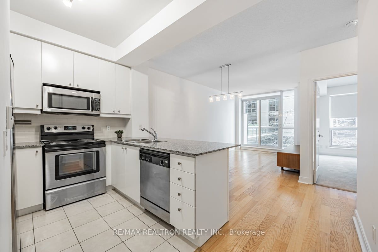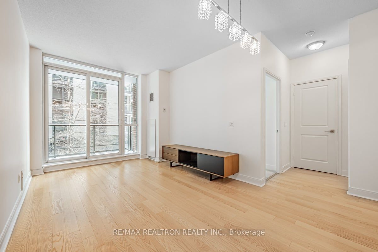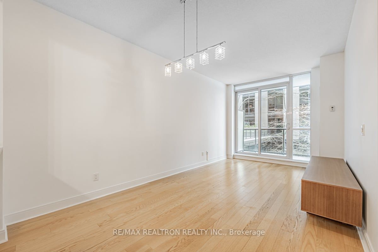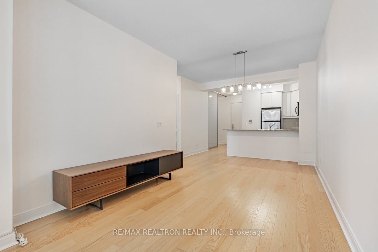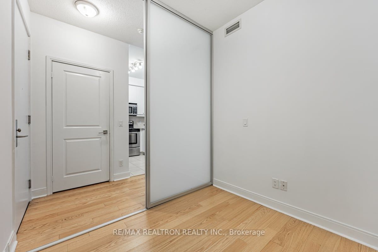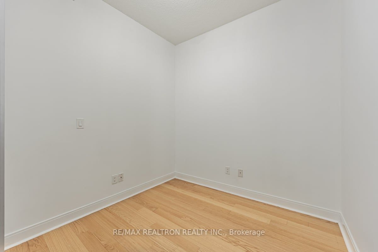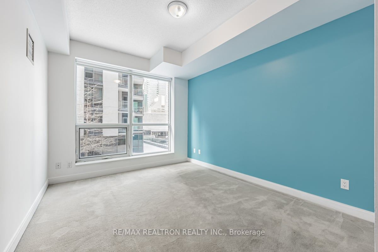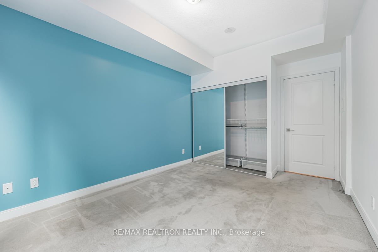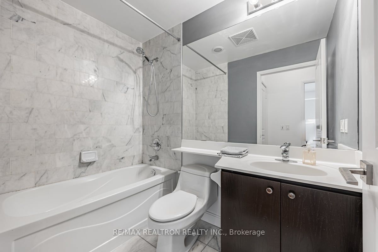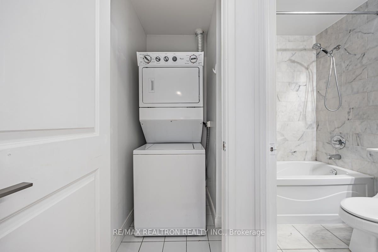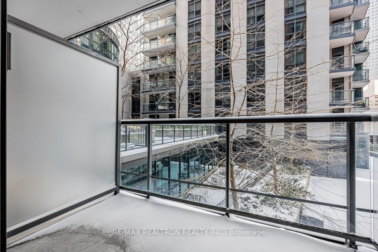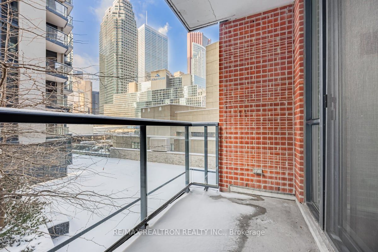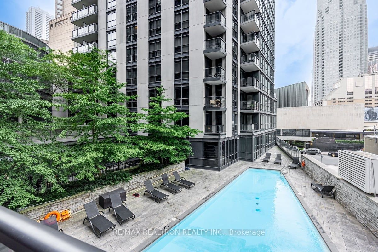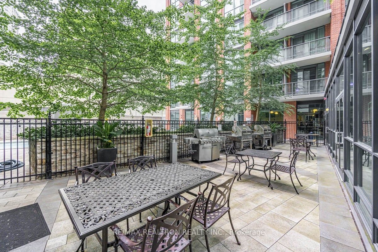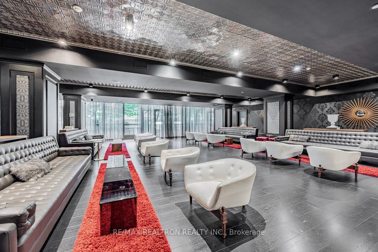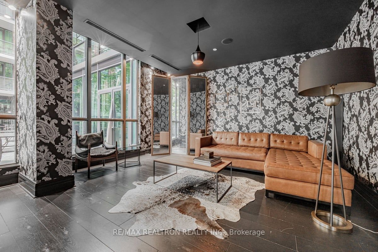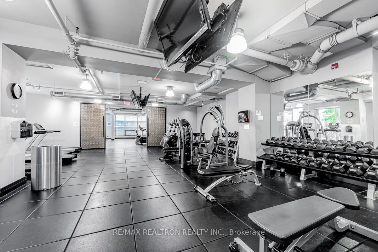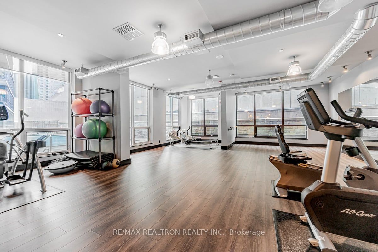38 The Esplanade & 1 Scott Street
Building Details
Listing History for London on the Esplanade
Amenities
Maintenance Fees
About 38 The Esplanade — London on the Esplanade
In recent years, a number of London-inspired condos have cropped up in downtown Toronto. As you may have guessed, one of these posh residences is none other than the aptly named London on the Esplanade.
The condos at 1 Scott Street & 38 The Esplanade are actually spread out over two buildings that sit atop a common podium. The east tower spans 15 storeys and showcases a traditional brick aesthetic that blends seamlessly with its longstanding neighbours, while over at the west tower 33 storeys of glass soar into the sky. The base sits somewhere in the middle in terms of style, and embodies a number of London’s most recognizable qualities: both are grand, powerful, and classic.
London on the Esplanade condos is a result of a tag team duo: Cityzen Development Corporation in charge of the construction, with Burka Architects to thank for the design. According to Burka, the inspiration behind 1 Scott Street & 38 The Esplanade condos is twofold as well — these architects aimed for a harmonious amalgamation of the historical nature of the St. Lawrence neighbourhood, together with the progressiveness of the Financial District.
The buildings were completed in 2009, and the interiors given a metropolitan look as well. Right from the get go, the lobby’s black-and-white checkered flooring is yet another ode to our neighbour across the Atlantic.
The amenities at London on the Esplanade are suitable for London aristocrats, even if they are located in the heart of downtown Toronto. Residents have access to a billiards room, library, outdoor swimming pool, garden, movie theatre, yoga studio, guest suites, barbecues, and a gym. And for some additional convenience, plenty of retail and commercial spaces are located just downstairs.
The Suites
Compared to most Toronto condos for sale, the suites here are hard to describe, with each one unique in appearance and style. Certain double-storey units feature floating staircases that carry residents between floors, while others contain especially spacious bedrooms. Contemporary kitchens can be found throughout the two buildings, while many even contain sleek stainless steel appliances.
Floor-to-ceiling windows are also common at 1 Scott Street & 38 The Esplanade, allowing natural lighting to do its magic. The suites at the London on the Esplanade condos also boast fashionable finishes, such as sliding, frosted glass doors to separate rooms, as well as polished hardwood floors.
The Neighbourhood
Fittingly so, London on the Esplanade is located on the Esplanade. While this should come as no surprise, the benefits might be worth taking a closer look at.
To start, green space is close at hand: parks in The Waterfront are within walking distance, and just to the east, the Esplanade is lined with parks for six entire blocks. Moreover, the Esplanade can feel like its own little village — in the sense that residents need not stray far to find what they need.
Restaurants and bars line the Esplanade, while cultural venues surround these, including the Sony Centre for the Performing Arts, Canadian Stage, and the St. Lawrence Centre for the Performing Arts.
The Esplanade Food Market is barely a walk away, where residents can grab what they need when in a hurry. St. Lawrence Market does require a brief walk, on the other hand, but this Toronto favourite (and world famous) marketplace is perfect for replenishing the fridge with fresh fruits and veggies. Vendors at St. Lawrence Market also hawk freshly baked breads and bagels, a global selection of cheeses, dips, spreads, spices, and so on, as well as plenty of prepared foods.
Transportation
With its location around the corner from Union Station, residents of the London on the Esplanade condos may not be able to hop onto the Tube each morning, but they certainly can ride the TTC. Those without cars (or those who choose to leave them at home when riding around the city) can hop onto subway trains heading north on either the Yonge or the University-Spadina line. From here, transfers can be made onto the Bloor-Danforth line, as well as the Sheppard line, for further travel east and west.
Those heading out on four wheels, on the other hand, have access to the Gardiner Expressway via Jarvis Street. After a short drive onto this east-west highway, drivers can make their way toward the Don Valley parkway to the East or the Gardiner Expressway to the west.
As for those traveling internationally, Toronto’s two airports are easy to reach. Billy Bishop Toronto City Airport takes only 10 minutes to reach by car, and just under 20 when using public transit. Pearson International, on the other hand, can be accessed using the UP service from Union Station, with the entire journey taking just around 40 minutes without a car. Drivers can also reach Pearson in approximately 30 minutes.
Reviews for London on the Esplanade
No reviews yet. Be the first to leave a review!
 4
4Listings For Sale
Interested in receiving new listings for sale?
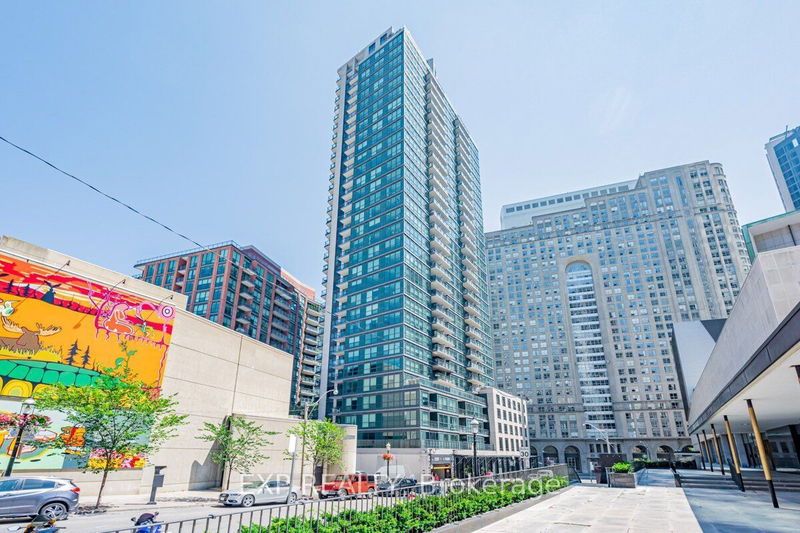
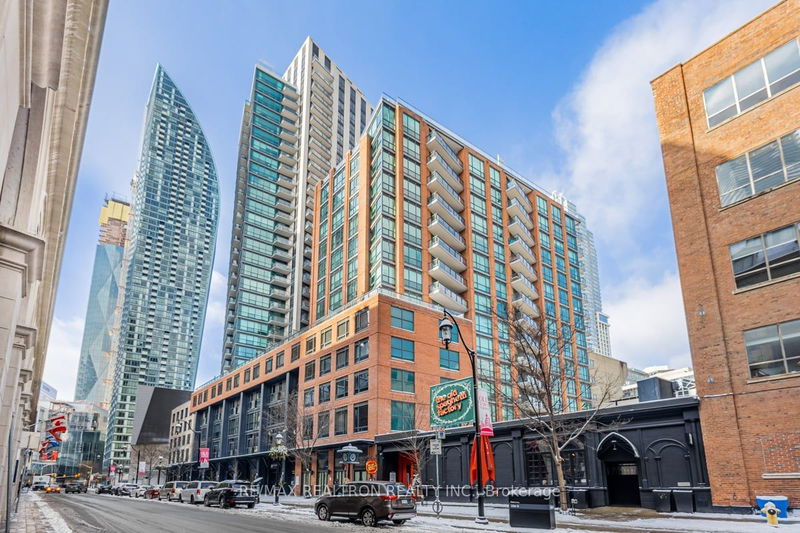
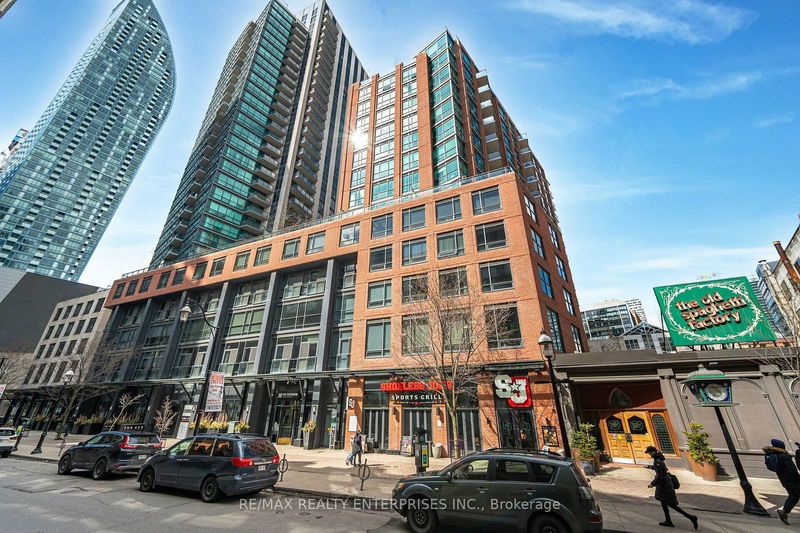
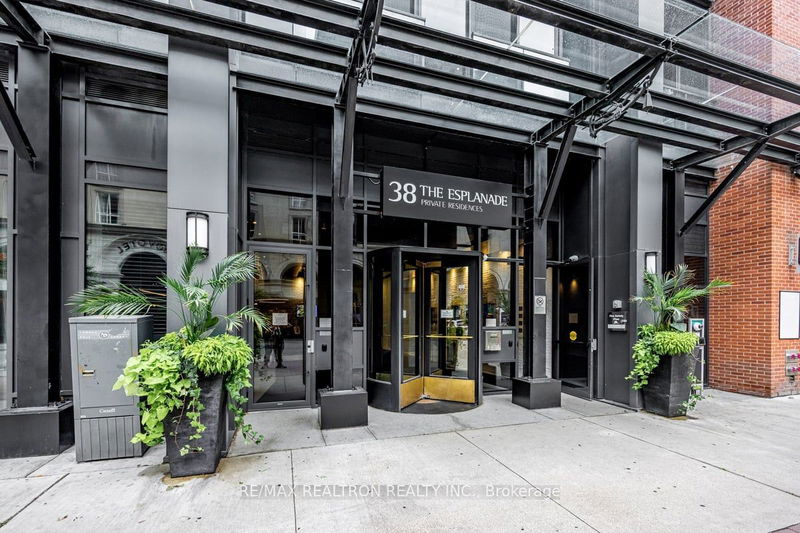
 9
9Listings For Rent
Interested in receiving new listings for rent?
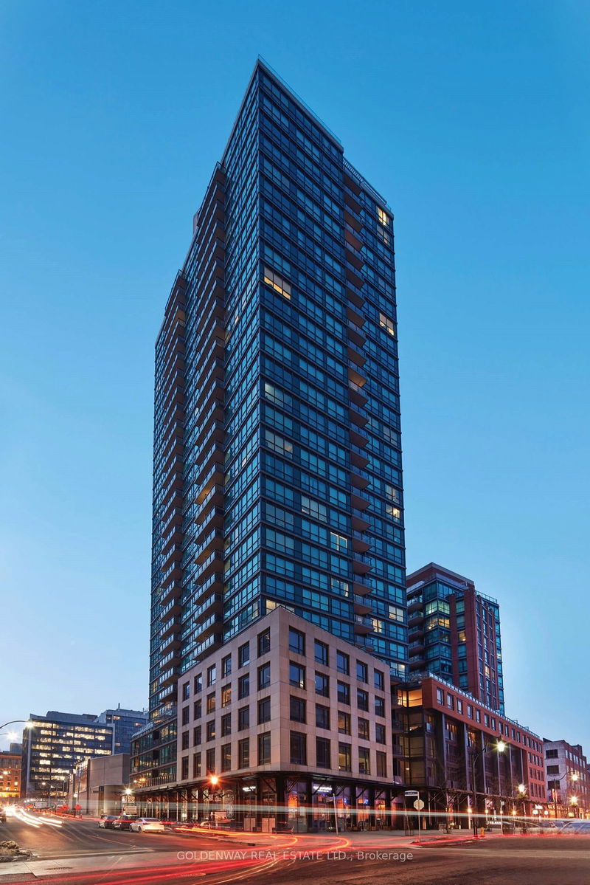
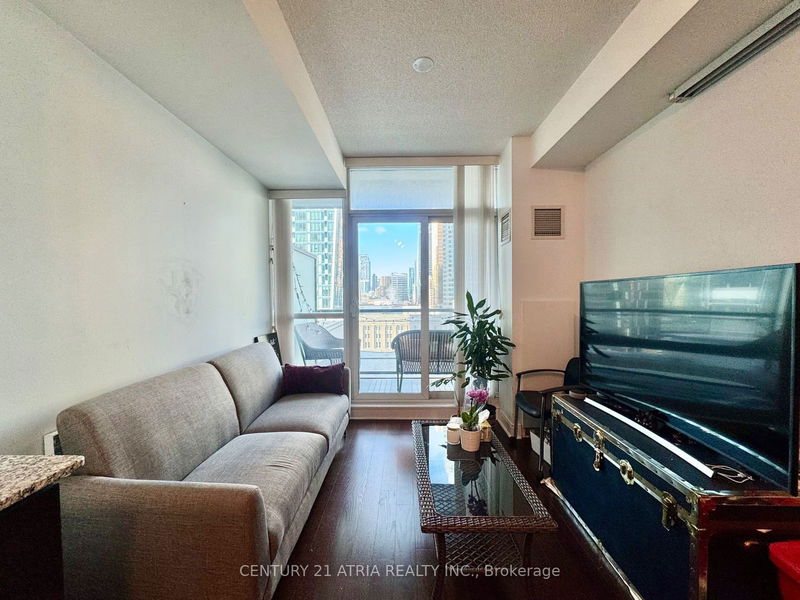
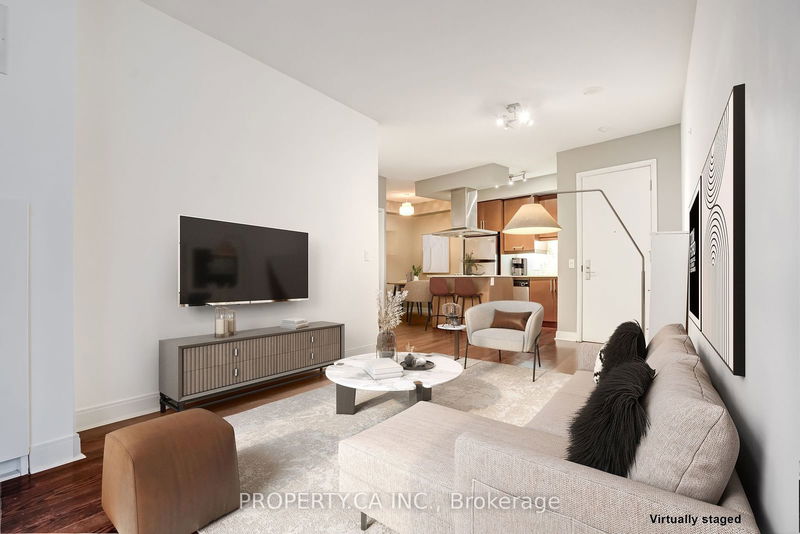
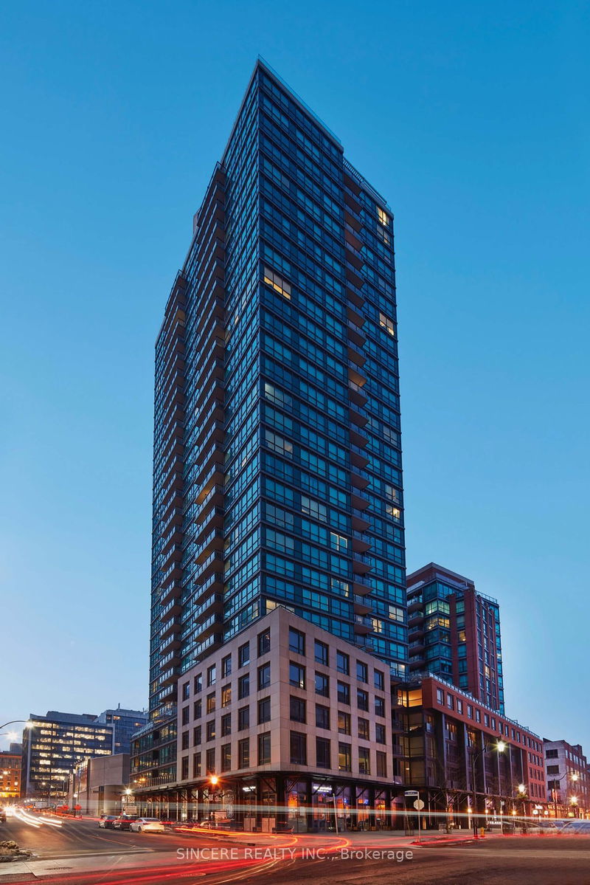
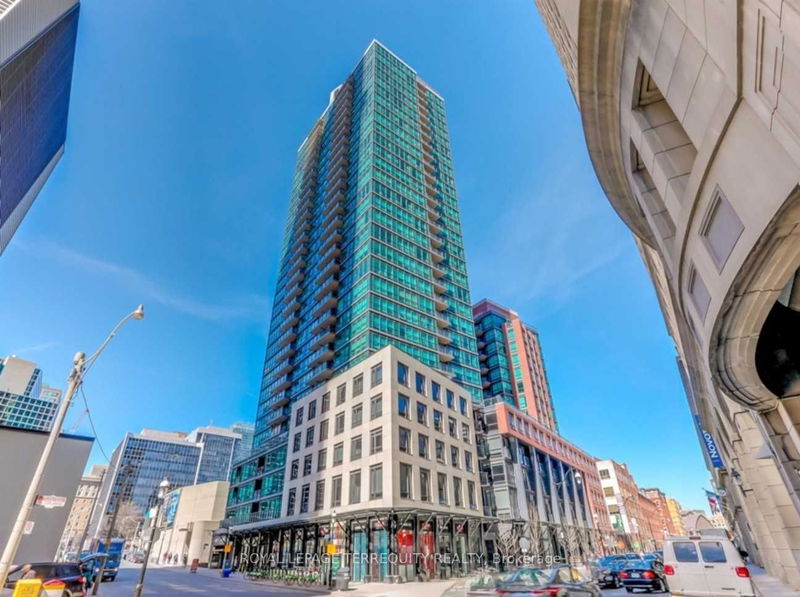
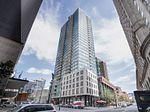
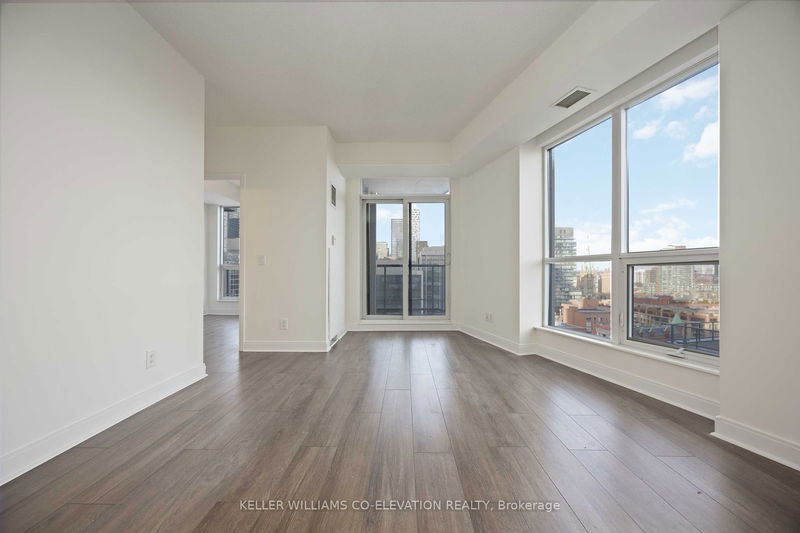
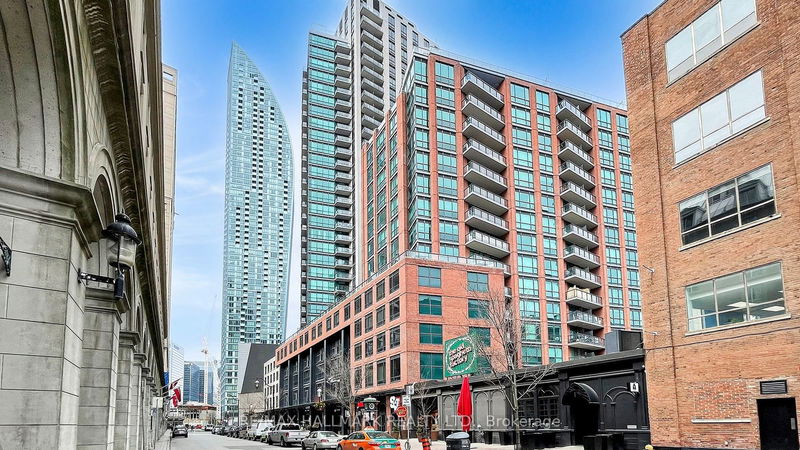
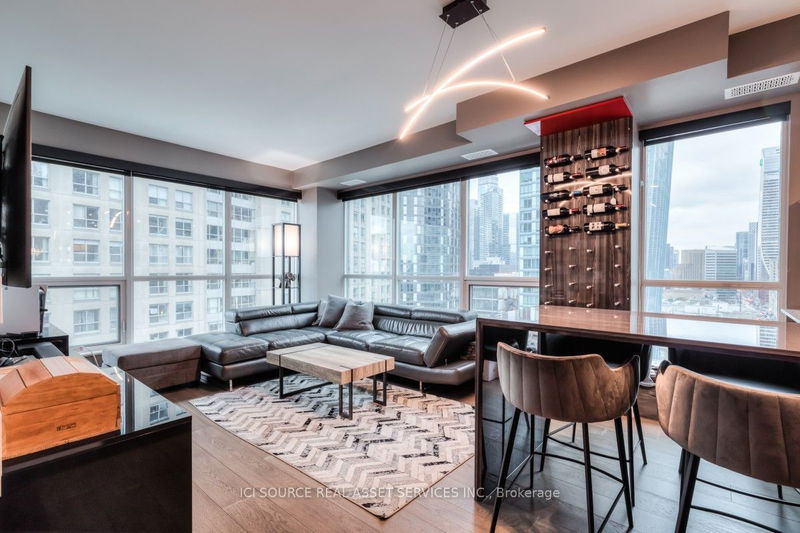
Explore St. Lawrence
Similar condos
Demographics
Based on the dissemination area as defined by Statistics Canada. A dissemination area contains, on average, approximately 200 – 400 households.
Price Trends
Maintenance Fees
Building Trends At London on the Esplanade
Days on Strata
List vs Selling Price
Offer Competition
Turnover of Units
Property Value
Price Ranking
Sold Units
Rented Units
Best Value Rank
Appreciation Rank
Rental Yield
High Demand
Transaction Insights at 38 The Esplanade
| Studio | 1 Bed | 1 Bed + Den | 2 Bed | 2 Bed + Den | 3 Bed | 3 Bed + Den | |
|---|---|---|---|---|---|---|---|
| Price Range | No Data | $510,000 - $845,000 | $650,000 - $835,000 | $829,900 - $1,285,000 | No Data | No Data | No Data |
| Avg. Cost Per Sqft | No Data | $1,044 | $1,045 | $1,016 | No Data | No Data | No Data |
| Price Range | $1,800 - $2,100 | $2,100 - $4,000 | $2,600 - $2,995 | $2,900 - $4,100 | $3,500 - $3,800 | No Data | No Data |
| Avg. Wait for Unit Availability | 153 Days | 69 Days | 60 Days | 69 Days | 106 Days | No Data | No Data |
| Avg. Wait for Unit Availability | 47 Days | 27 Days | 27 Days | 21 Days | 82 Days | No Data | 411 Days |
| Ratio of Units in Building | 8% | 22% | 28% | 31% | 12% | 1% | 1% |
Unit Sales vs Inventory
Total number of units listed and sold in St. Lawrence
