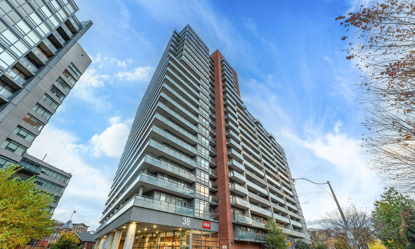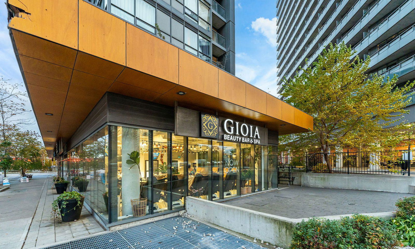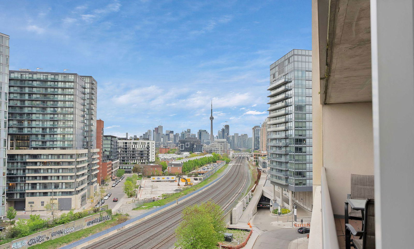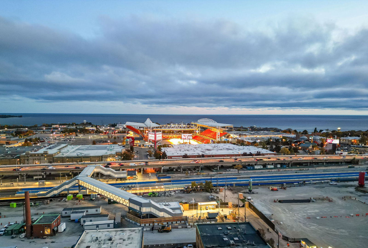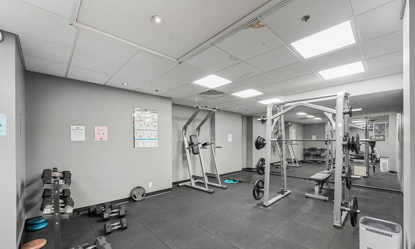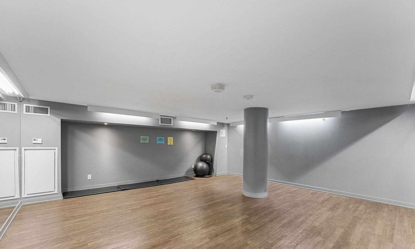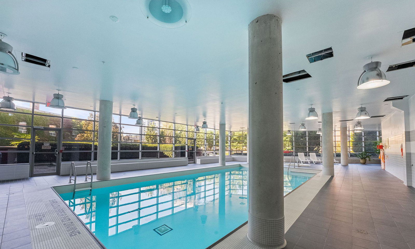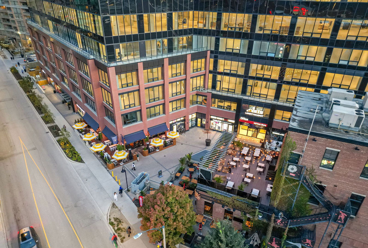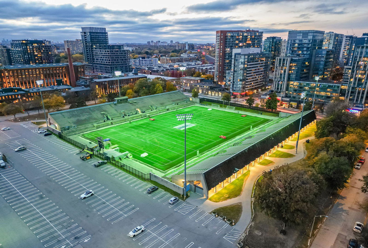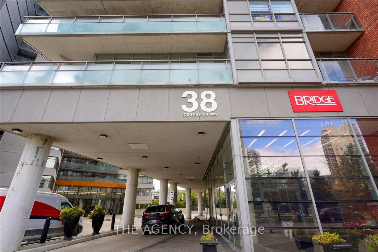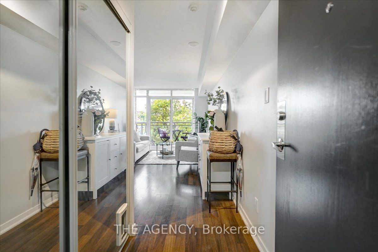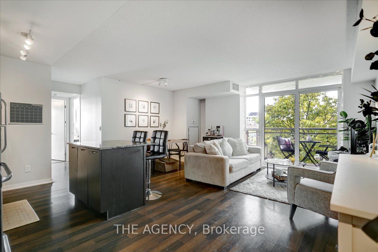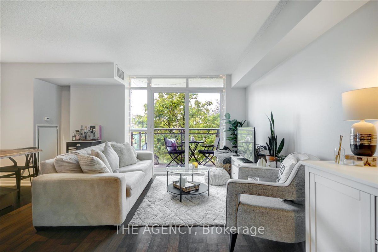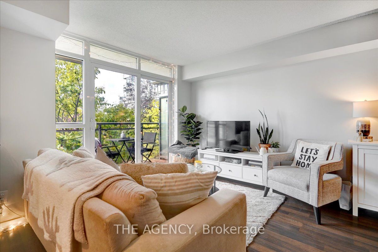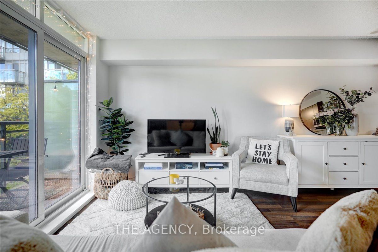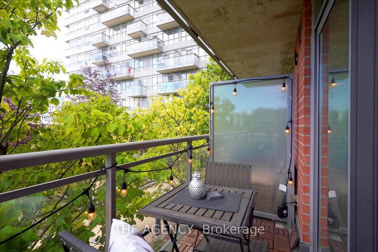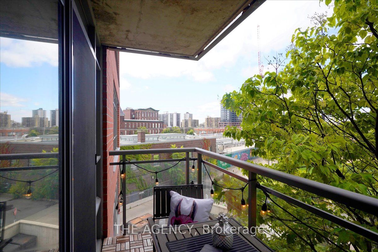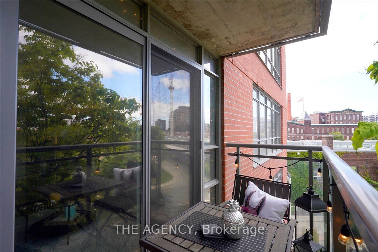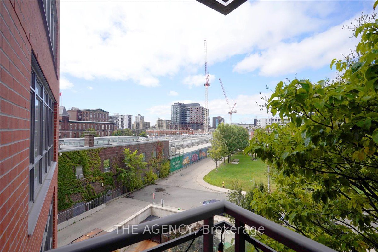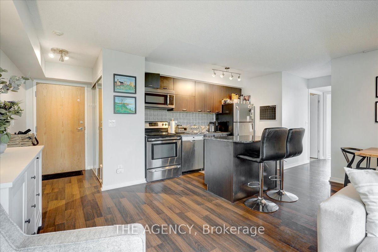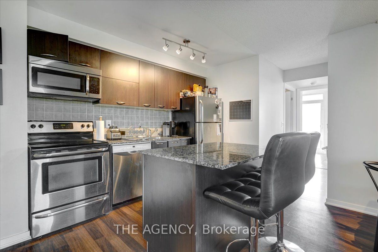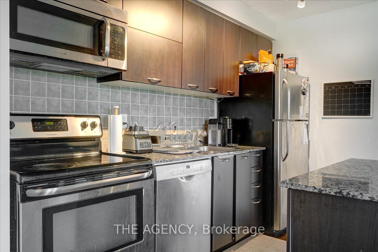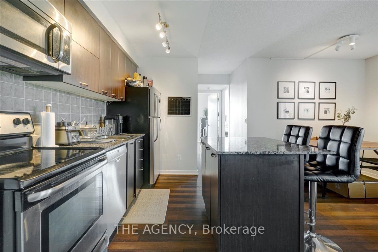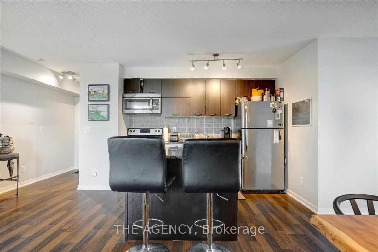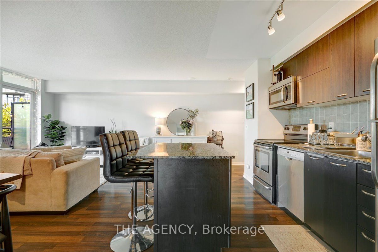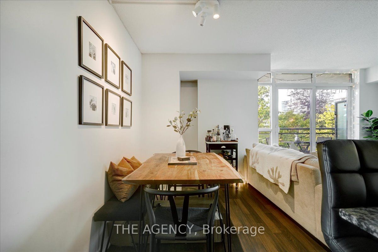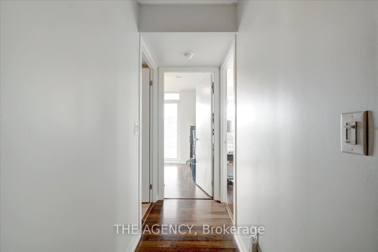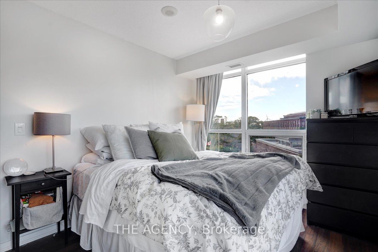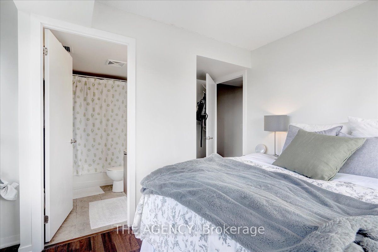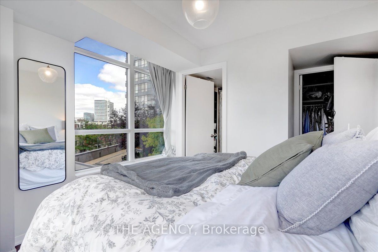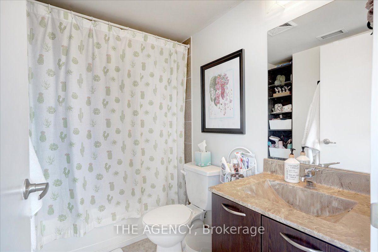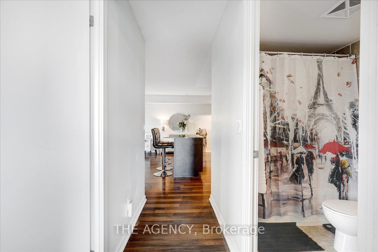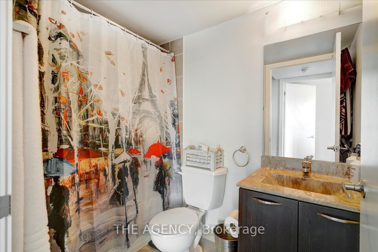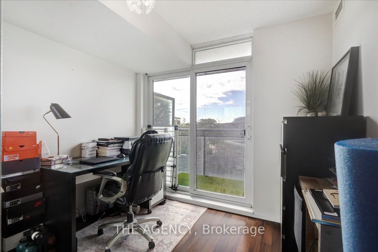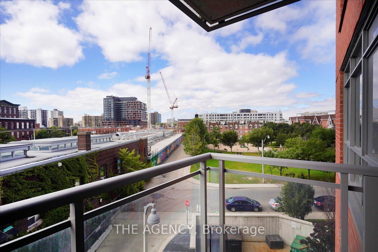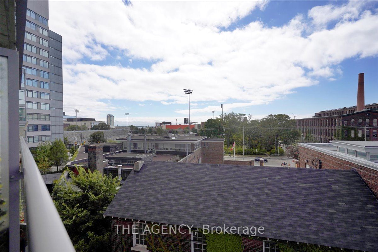38 Joe Shuster Way
Building Details
Listing History for The Bridge
Amenities
Maintenance Fees
About 38 Joe Shuster Way — The Bridge
It’s a bird! It’s a Plane! It’s a modern condo tower! Located at 38 Joe Shuster Way, The Bridge Condos offers idyllic and modern Toronto condos for sale to prospective buyers looking to live in the heart of the action in Toronto's west end.
Built in 2012, the façade of this red brick, steel, glass and concrete tower is a place where traditional meets brand new. Historical inspiration comes from the area’s surrounding industrial architecture, while contemporary touches are the product of modern architects and developers. The 3-sided lobby gives off a similar vibe, with walls made almost entirely of glass and unique interior finishes made of brick and stone.
The building also features many great amenities that residents will quickly become accustomed to. The building boasts an indoor pool, a whirlpool hot tub, and a sauna. Residents also have access to a gym with yoga studio, a party room, lounge, games room, guest suites, and a parking garage for residents and visitors.
Most notably, 38 Joe Shuster Way has a 3rd floor outdoor terrace with a barbecue, perfect for throwing a rooftop party or relaxing on a quieter night. And best of all for those with furry friends, pets are also welcome.
The Suites
38 Joe Shuster Way contains 531 units throughout its 22 storeys. These suites range in size from about 400 square feet to just over 800. A variety of highly customizable floor plans include layouts with 1 or 2 bedrooms and 1 or 2 bathrooms, plus some with dens. The suites also feature private glass-enclosed balconies, offering fantastic views of the downtown skyline and Lake Ontario below.
Open-concept living and dining areas are filled with light brought in through large, plentiful windows. Kitchens feature stainless steel appliances, stone countertops, tile backsplashes and sleek cabinetry. Bathrooms are equally luxurious, boasting large soaker tubs and ceramic tiled walls.
Throughout the building, units are finished with hardwood floors, ranging in hues from deep brown to more natural tones. And to top it all off, the suites also have their own en-suite laundry machines.
The Neighbourhood
For those who don’t know, Joe Shuster Way is named after comic book artist and icon Joe Shuster, the Toronto born co-creator of Superman! While this fact alone should inspire comic fanatics to reserve a spot, the area around 38 Joe Shuster Way is full of attractions that will entice geeks and non-geeks alike.
With neighborhoods like Liberty Village, Queen West and Little Portugal so close at hand, residents can enjoy scores of unique boutiques, hip restaurants and happening bars, all within walking distance. As well, many errand-running locations (like banks, grocery stores, pharmacies) are a brief trip away from the Bridge Condos.
For entertainment in the area, residents could check out The Theatre Centre, known for its experiential live performances. Alternatively, one might stop for a drink and maybe a musical performance at The Drake Hotel, a popular Toronto night-life spot. Best of all, residents are a stone’s throw from the special events held at the Exhibition Place, Ricoh Coliseum and BMO Field.
There are plenty of parks in the neighborhood as well. The closest is Rita Cox Park, and several others like Lisgar Park, Dufferin-King Parkette, and Melbourne Avenue Parkette are just a short walk away. Residents could also make a day out of a visit to Trinity Bellwoods Park, an expansive green space perfect for everything from picnics to baseball games and even ice skating in the winter.
Transportation
While residents probably can’t fly like Superman, moving around the area is convenient enough to make superpowers unnecessary.
Many bus routes service the Parkdale neighborhood, while TTC streetcars can be used to move along King, Queen, and Dufferin Streets. The closest subway station is Dufferin Station, on the Bloor-Danforth line.
For those who drive, Jameson Avenue can be used to access the Gardiner Expressway. From here, the Financial District can be reached in no time, as can Pearson International Airport and the suburbs surrounding Toronto.
Reviews for The Bridge
 8
8Listings For Sale
Interested in receiving new listings for sale?
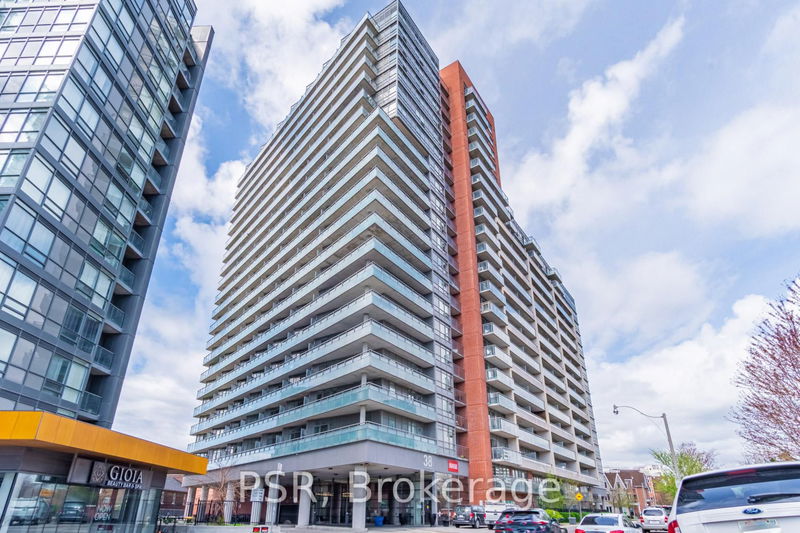
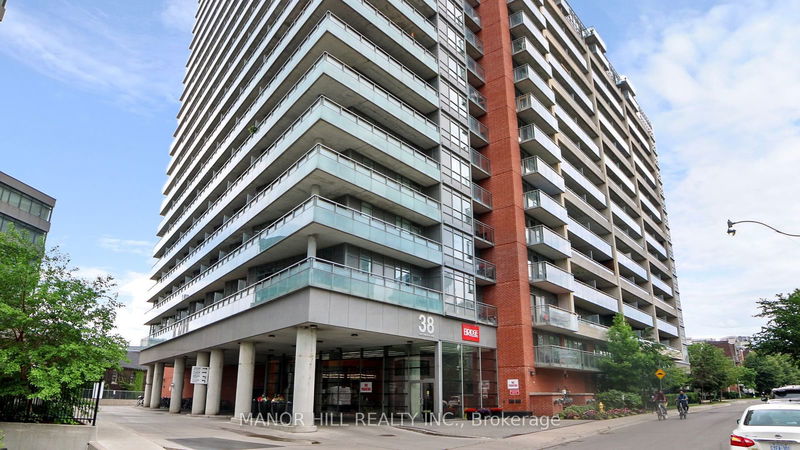
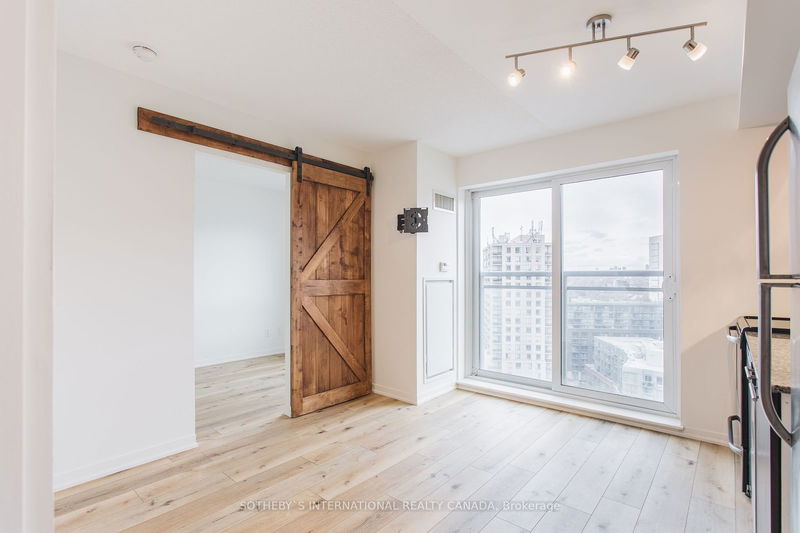
Price Increase: $29,901 (Mar 10)
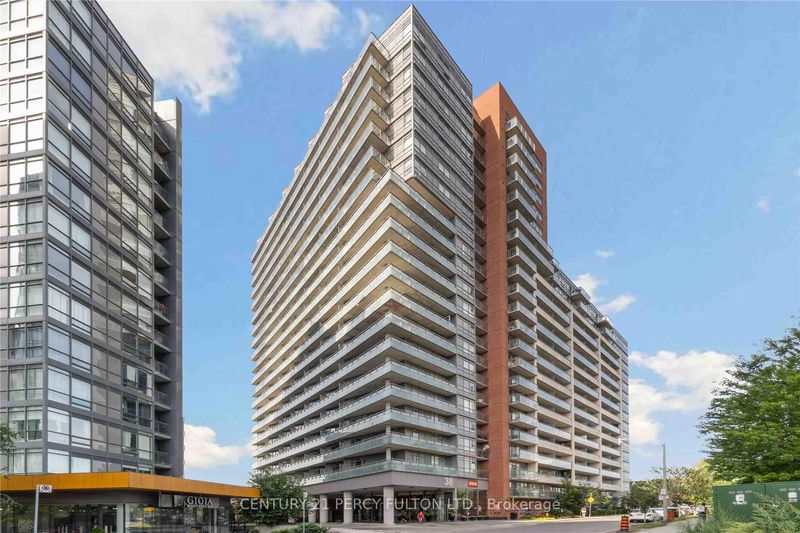
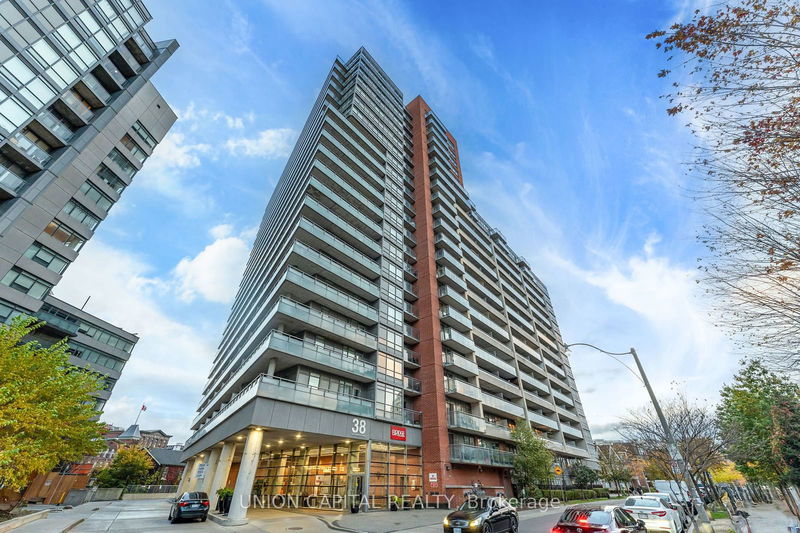
Price Cut: $15,100 (Mar 7)

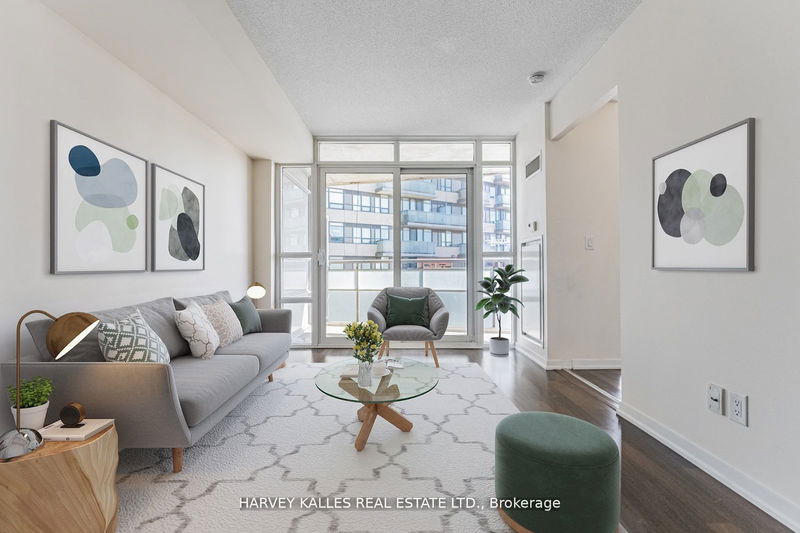
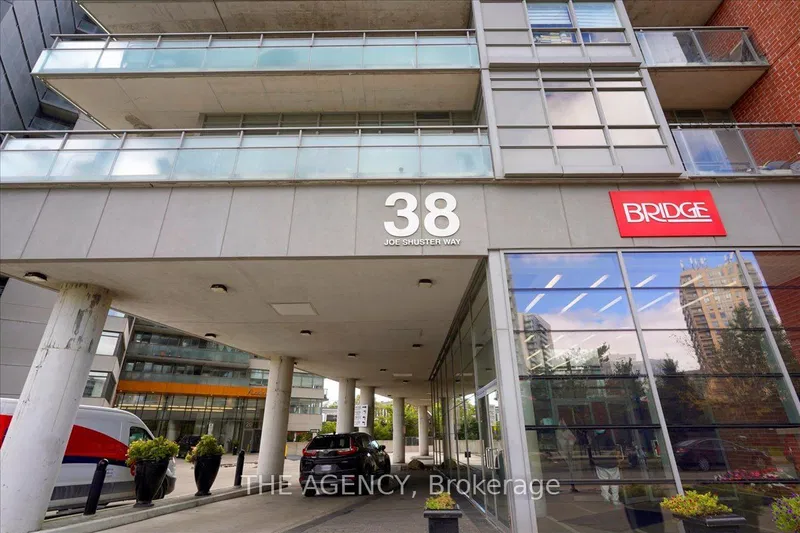
 7
7Listings For Rent
Interested in receiving new listings for rent?
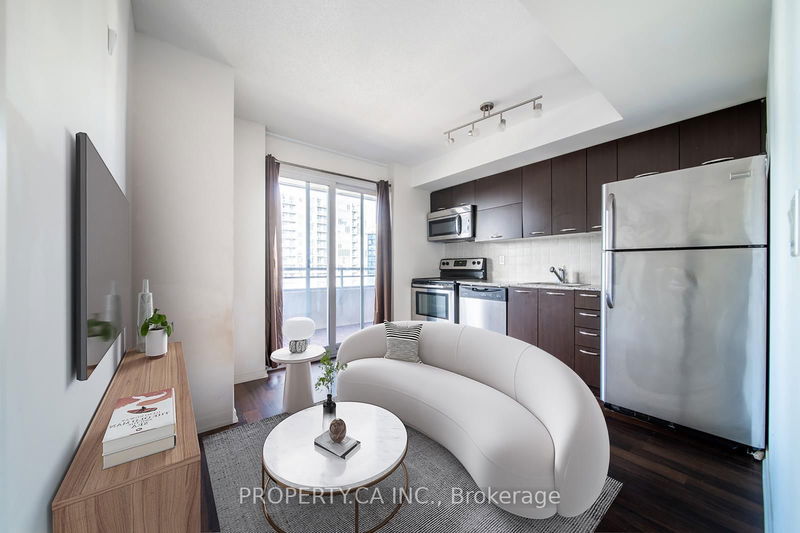
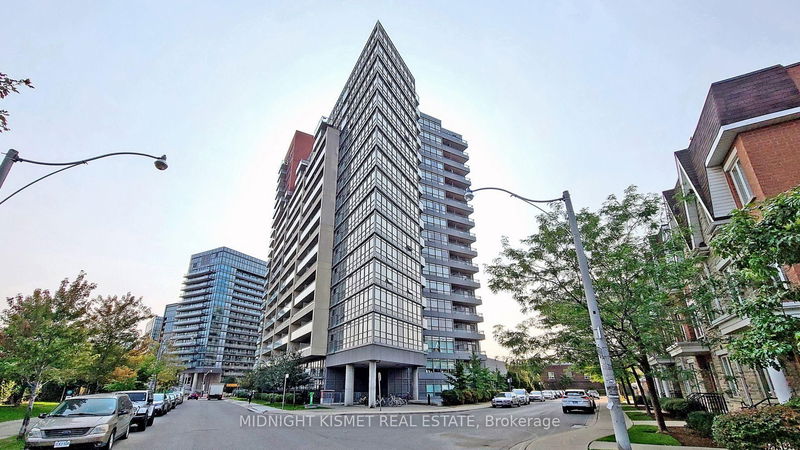
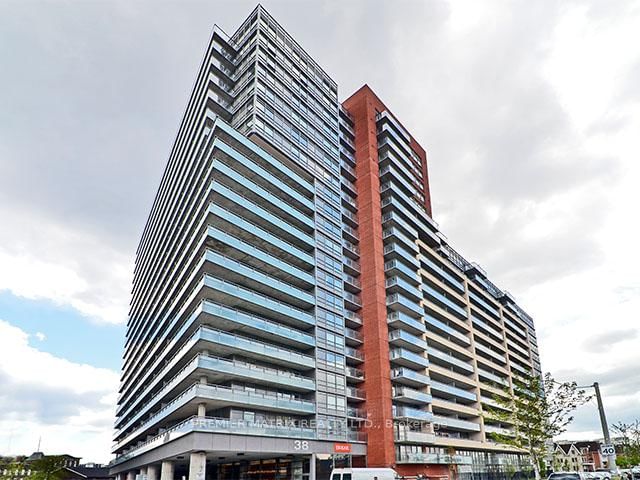
Price Cut: $70 (Mar 11)
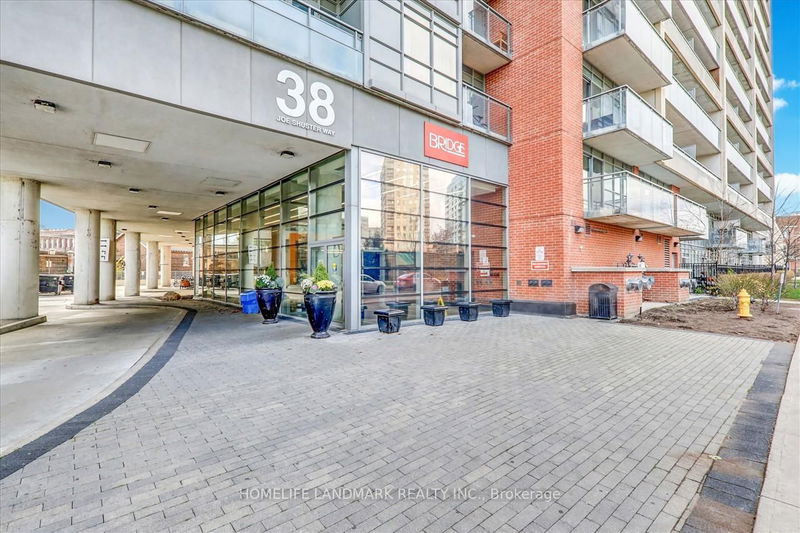
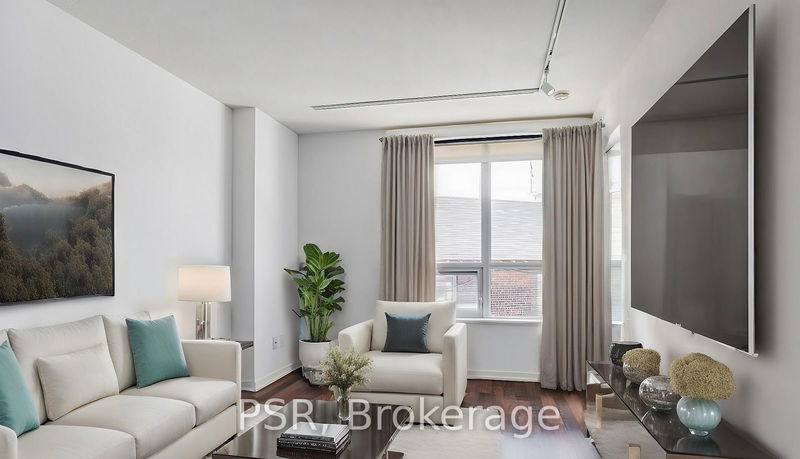
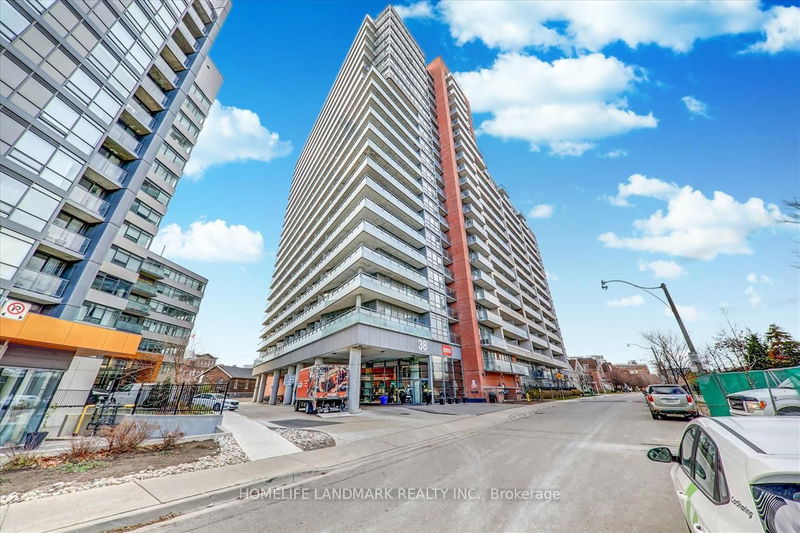
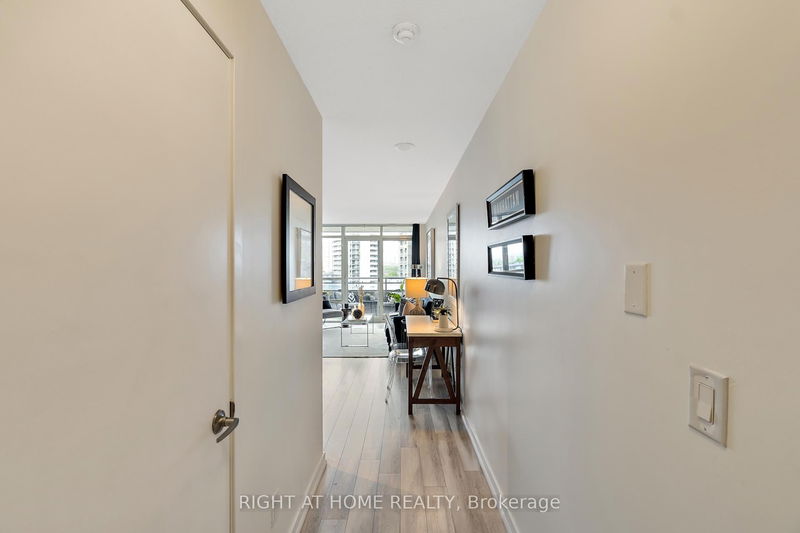
Explore South Parkdale
Similar condos
Demographics
Based on the dissemination area as defined by Statistics Canada. A dissemination area contains, on average, approximately 200 – 400 households.
Price Trends
Maintenance Fees
Building Trends At The Bridge
Days on Strata
List vs Selling Price
Offer Competition
Turnover of Units
Property Value
Price Ranking
Sold Units
Rented Units
Best Value Rank
Appreciation Rank
Rental Yield
High Demand
Transaction Insights at 38 Joe Shuster Way
| Studio | 1 Bed | 1 Bed + Den | 2 Bed | 2 Bed + Den | 3 Bed | |
|---|---|---|---|---|---|---|
| Price Range | No Data | $440,000 - $565,000 | $525,000 - $580,000 | $528,000 - $695,000 | $617,000 - $627,000 | No Data |
| Avg. Cost Per Sqft | No Data | $988 | $829 | $882 | $871 | No Data |
| Price Range | No Data | $1,900 - $2,500 | $2,300 - $2,700 | $2,400 - $3,250 | $3,000 | No Data |
| Avg. Wait for Unit Availability | 1090 Days | 17 Days | 64 Days | 29 Days | 323 Days | No Data |
| Avg. Wait for Unit Availability | No Data | 13 Days | 70 Days | 20 Days | 1157 Days | No Data |
| Ratio of Units in Building | 1% | 56% | 12% | 30% | 3% | 1% |
Unit Sales vs Inventory
Total number of units listed and sold in South Parkdale
