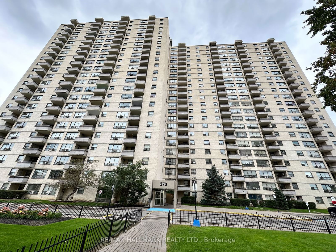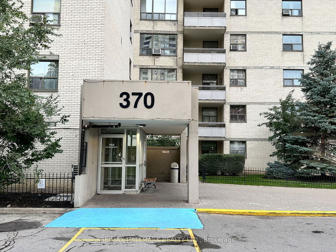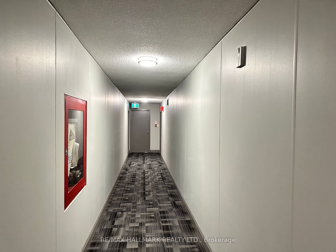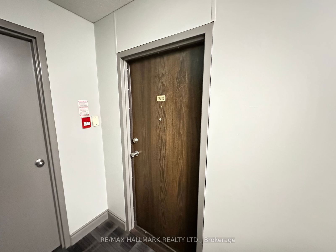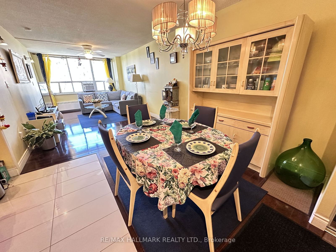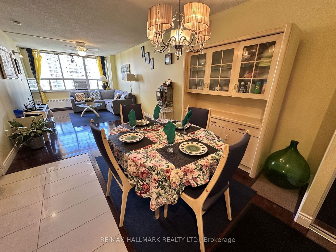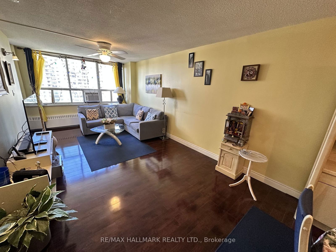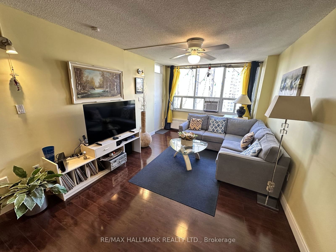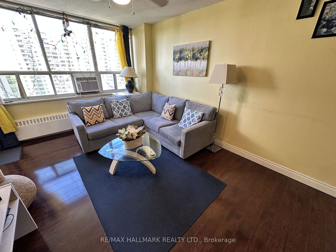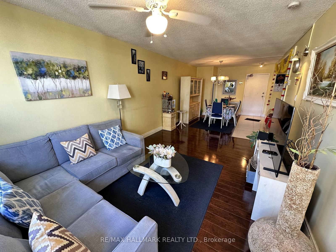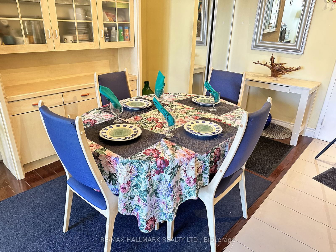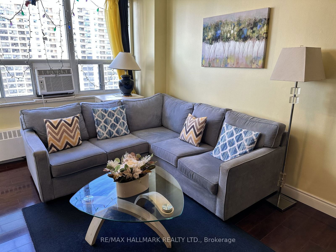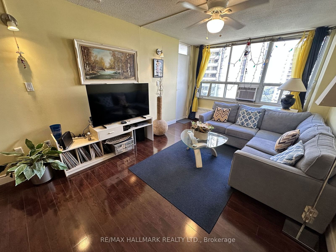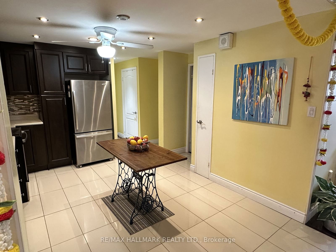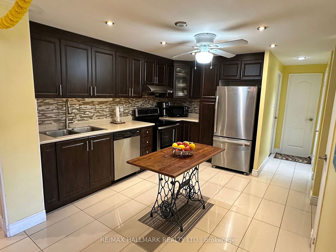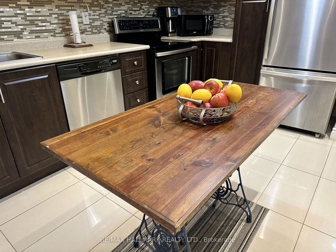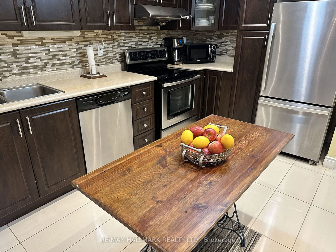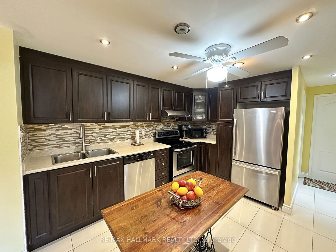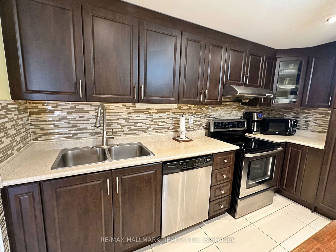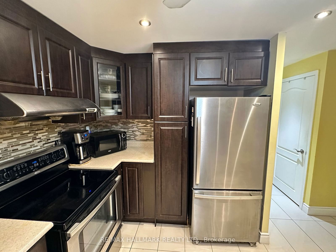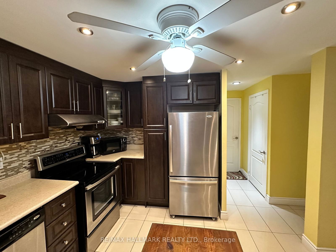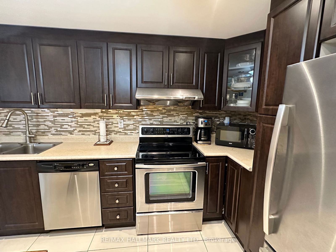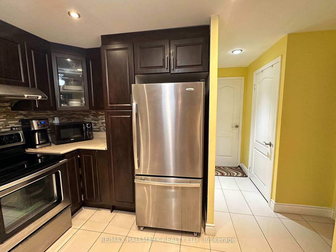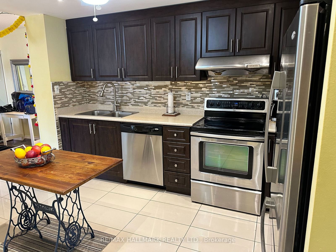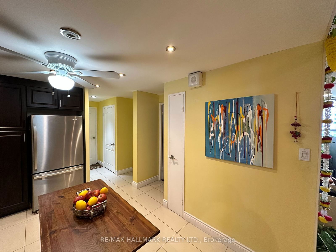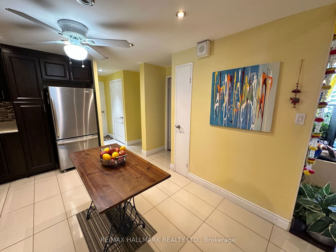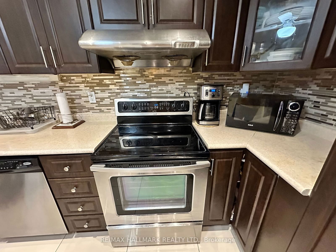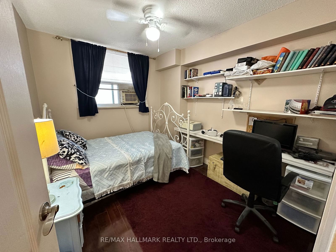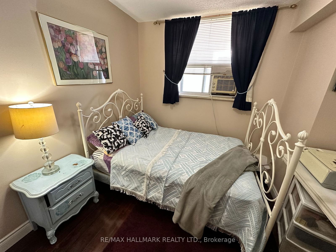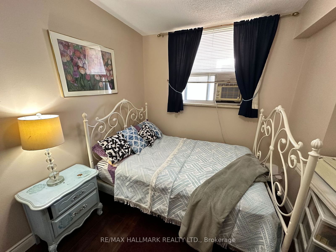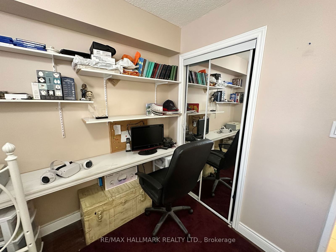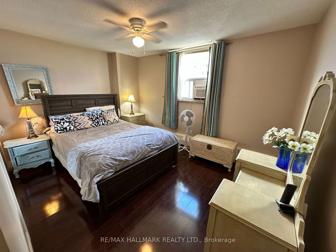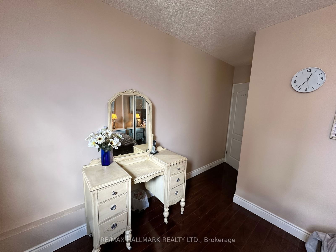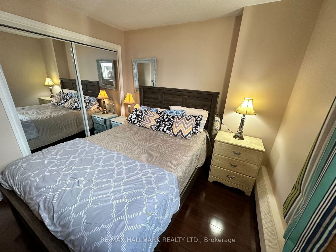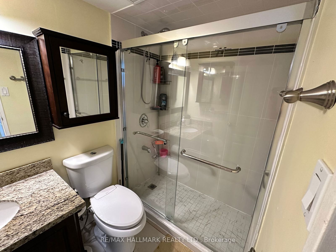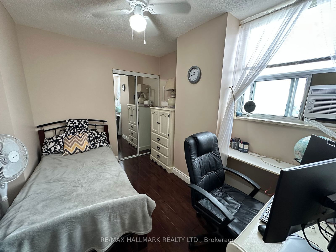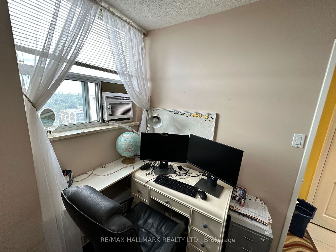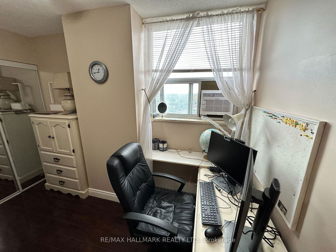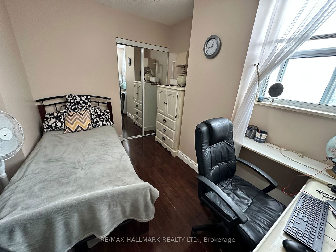1613 - 370 Dixon Rd
Listing History
Unit Highlights
Maintenance Fees
Utility Type
- Air Conditioning
- Window Unit
- Heat Source
- Gas
- Heating
- Forced Air
Room Dimensions
About this Listing
Surprise! Surprise! Even in the current market you can own this OPEN CONCEPT 1,070 sq. ft. CORNER UNIT 3-bedroom, 1-washroom condo very difficult to find in the GTA! Priced to Sell - under $475 per square foot, this open concept is located in Toronto and close to all amenities. With TTC at your door, minutes from the airport, Highway 401 & 409, and within walking distance to shopping and grocery, Costco and Canadian Tire, and the GO Station. Just five minutes from the new Humber College station, and a direct bus ride to Kipling Subway, this location offers unmatched convenience. Maintenance includes all utilities including High Speed Bell Internet & Cable, and the condo complex has amenities like a beautiful indoor pool, well-equipped gym, balcony, fenced yard, security system, visitor parking, daycare, unisex salon, and convenience store all in the building. This open concept unit features a family-sized kitchen, three spacious bedrooms and living/ dining area. Each bedroom and living room comes with a ceiling fan and a window AC unit and a freshly renovated bathroom in early 2024. Picture yourself sipping your coffee on the beautiful balcony enjoying the view . This condo is ideal for young families (daycare on-site), first-time homebuyers, or investors looking for a solid property.
re/max hallmark realty ltd.MLS® #W9393751
Amenities
Explore Neighbourhood
Similar Listings
Demographics
Based on the dissemination area as defined by Statistics Canada. A dissemination area contains, on average, approximately 200 – 400 households.
Price Trends
Maintenance Fees
Building Trends At 370 Dixon Condos
Days on Strata
List vs Selling Price
Offer Competition
Turnover of Units
Property Value
Price Ranking
Sold Units
Rented Units
Best Value Rank
Appreciation Rank
Rental Yield
High Demand
Transaction Insights at 370-390 Dixon Road
| 1 Bed | 1 Bed + Den | 2 Bed | 2 Bed + Den | 3 Bed | 3 Bed + Den | |
|---|---|---|---|---|---|---|
| Price Range | $400,000 - $430,000 | No Data | $400,000 - $490,000 | $465,000 | $416,000 - $535,000 | No Data |
| Avg. Cost Per Sqft | $541 | No Data | $475 | $470 | $424 | No Data |
| Price Range | No Data | No Data | $2,400 - $2,900 | $2,800 | $3,000 | No Data |
| Avg. Wait for Unit Availability | 82 Days | 98 Days | 14 Days | 44 Days | 23 Days | No Data |
| Avg. Wait for Unit Availability | 98 Days | No Data | 98 Days | 514 Days | 196 Days | No Data |
| Ratio of Units in Building | 6% | 1% | 43% | 17% | 35% | 1% |
Transactions vs Inventory
Total number of units listed and sold in Kingsview Village | Westway
