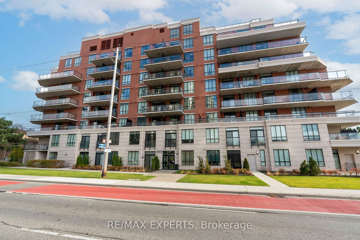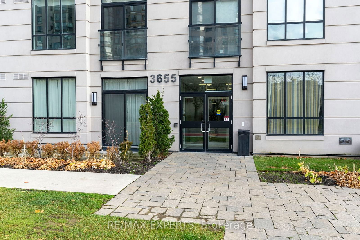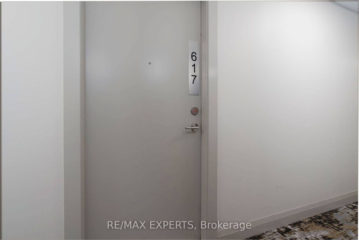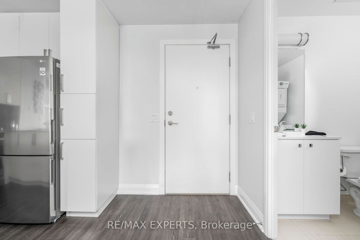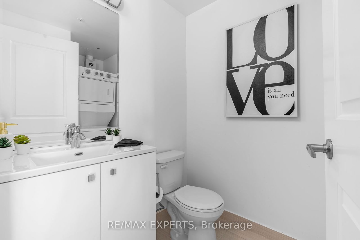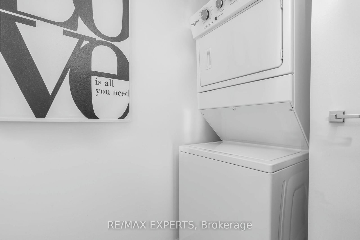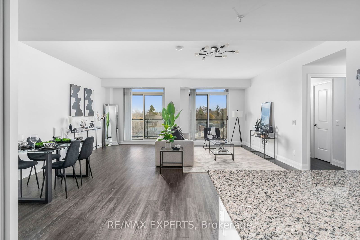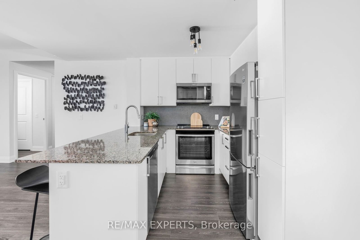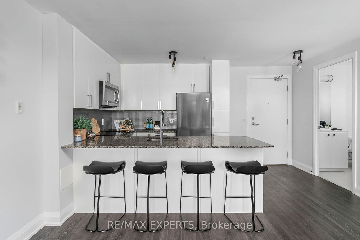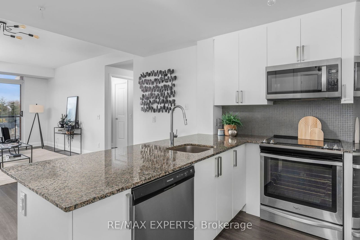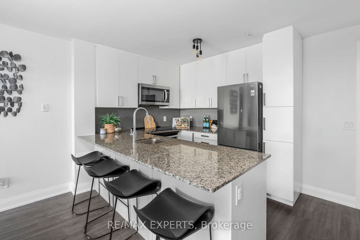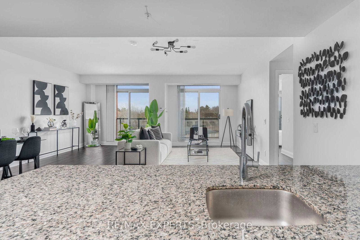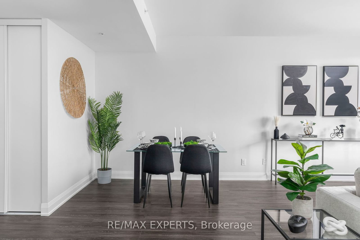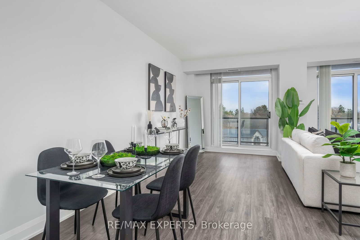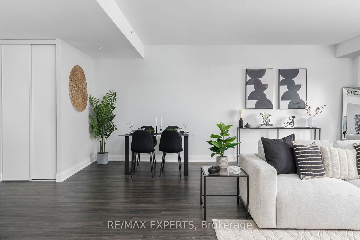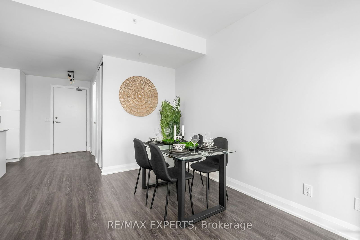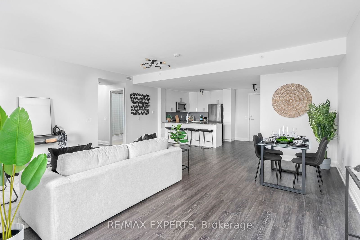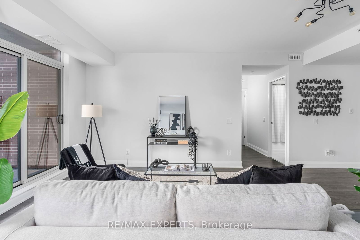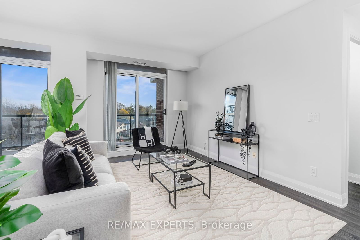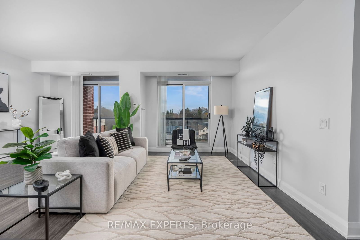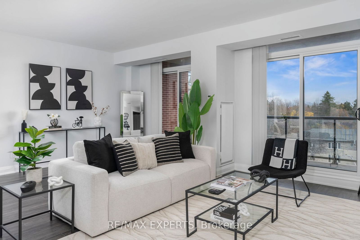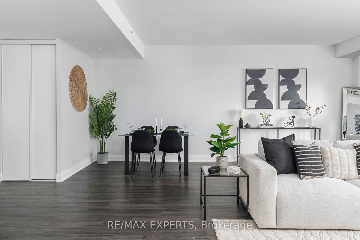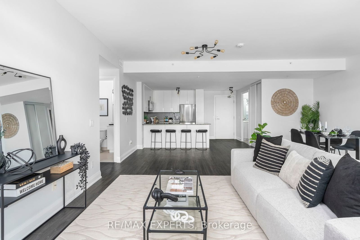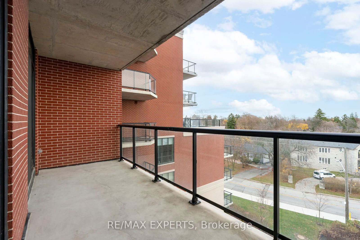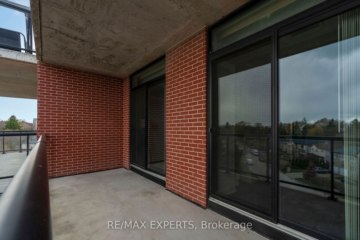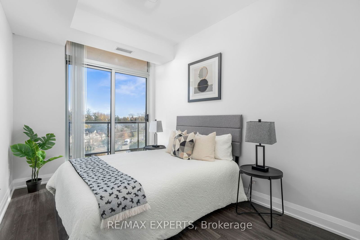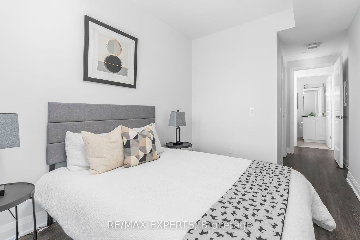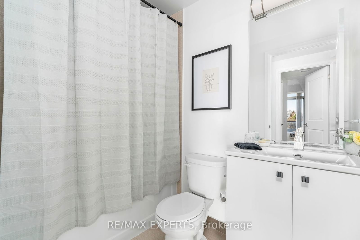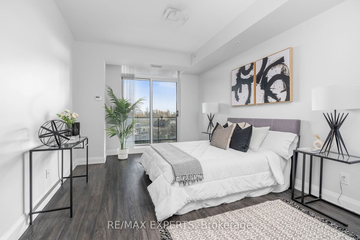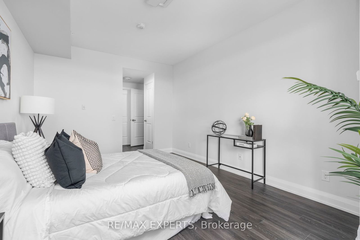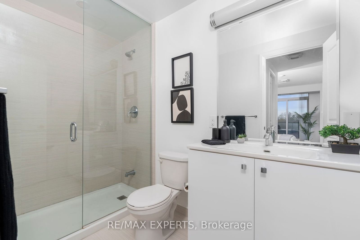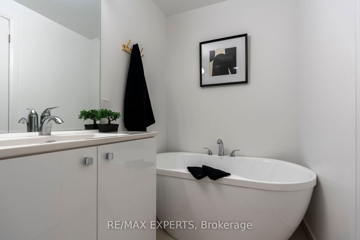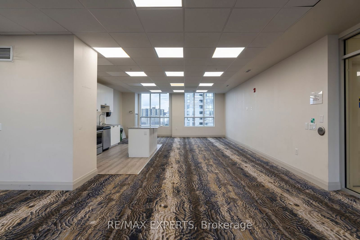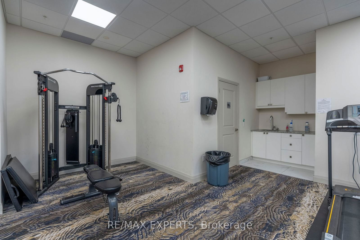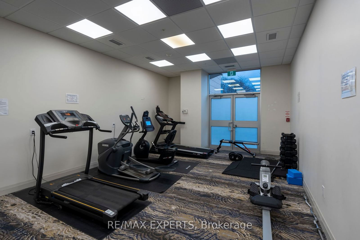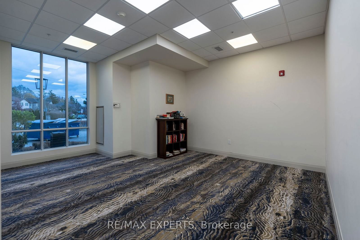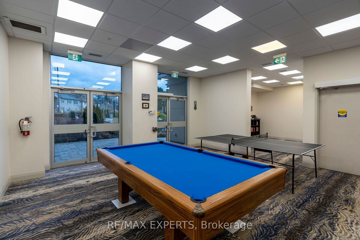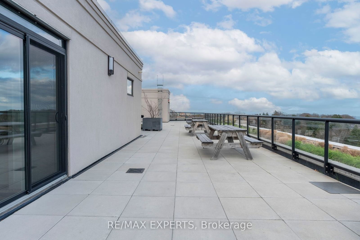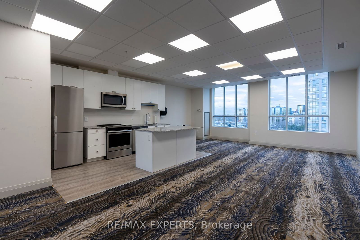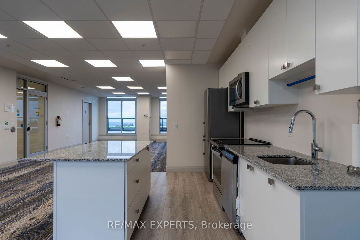617 - 3655 Kingston Rd
Listing History
Unit Highlights
Maintenance Fees
Utility Type
- Air Conditioning
- Central Air
- Heat Source
- Gas
- Heating
- Forced Air
Room Dimensions
About this Listing
Experience unparalleled comfort in this stunning 9-story boutique condo, nestled in the heart of Guildwood's charming community. Step out onto the expansive rooftop terrace and immerse yourself in breathtaking panoramic views of Lake Ontario-an oasis in the sky, perfect for peaceful retreats or memorable gatherings. Inside, discover two spacious bedrooms, each featuring its own walk-in closet, and a bright, open-concept main living area that maximizes natural light from the multiple ensuite balconies and windows. The soaring 9-foot smooth ceilings enhance the spacious ambiance, while refined, modern finishes blend elegance with functionality for the ultimate in sophisticated living. The seamless, open-concept layout flows effortlessly between the stylish kitchen, sophisticated dining area, and inviting living space-perfect for everyday relaxation and impressive entertaining alike. Enjoy the vibrant Guildwood community with 24-hour transit at your doorstep, swift access to the Guildwood GO Station, charming shops, cozy cafes, excellent restaurants, well-regarded schools, and beautiful parks. This move-in-ready condo has been freshly painted and includes a private parking spot and locker for added convenience. A rare gem, this luxurious haven is ready for you to call it home.
ExtrasStainless Steel (Fridge, Stove , Microwave, B/I Dishwasher) , Stacked Washer/Dryer. All Window Coverings. One Parking, One Locker. Concierge, Gym, Party/Meeting Rm, Rooftop Deck/Garden. Pets are allowed with restrictions.
re/max expertsMLS® #E11926342
Amenities
Explore Neighbourhood
Similar Listings
Demographics
Based on the dissemination area as defined by Statistics Canada. A dissemination area contains, on average, approximately 200 – 400 households.
Price Trends
Maintenance Fees
Building Trends At Guildwood Condos
Days on Strata
List vs Selling Price
Offer Competition
Turnover of Units
Property Value
Price Ranking
Sold Units
Rented Units
Best Value Rank
Appreciation Rank
Rental Yield
High Demand
Transaction Insights at 3655 Kingston Road
| 1 Bed | 1 Bed + Den | 2 Bed | 2 Bed + Den | 3 Bed | |
|---|---|---|---|---|---|
| Price Range | No Data | $540,000 - $570,000 | No Data | No Data | No Data |
| Avg. Cost Per Sqft | No Data | $844 | No Data | No Data | No Data |
| Price Range | $2,150 | $2,400 | No Data | No Data | No Data |
| Avg. Wait for Unit Availability | 105 Days | 113 Days | 224 Days | No Data | No Data |
| Avg. Wait for Unit Availability | 221 Days | 90 Days | 127 Days | No Data | No Data |
| Ratio of Units in Building | 35% | 39% | 20% | 5% | 3% |
Transactions vs Inventory
Total number of units listed and sold in Scarborough Village | Guildwood
