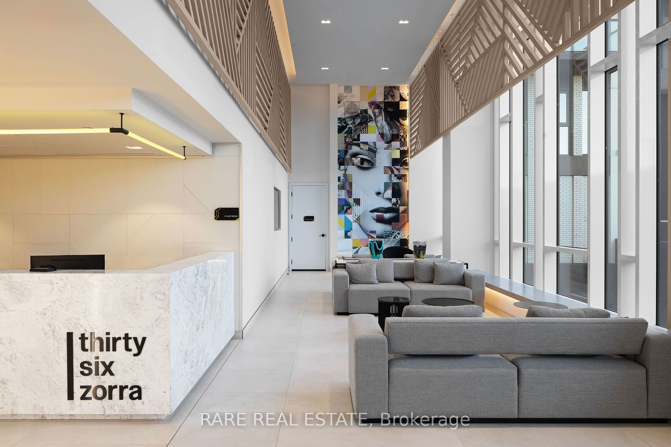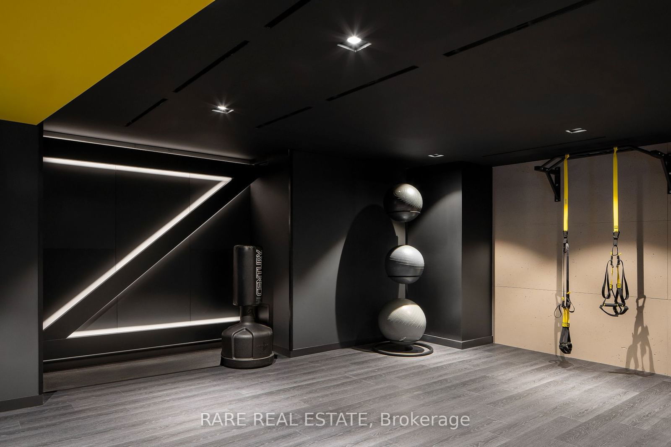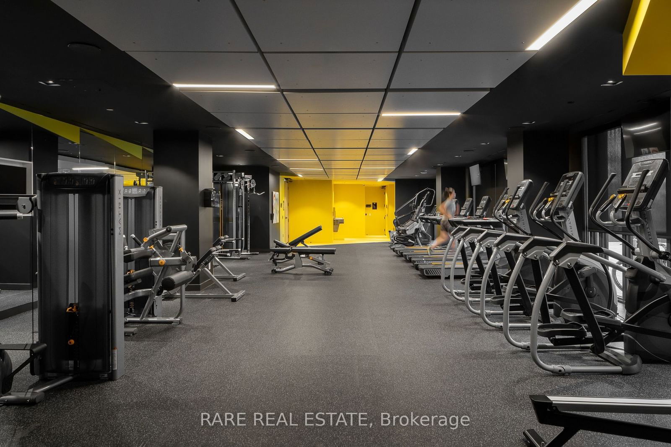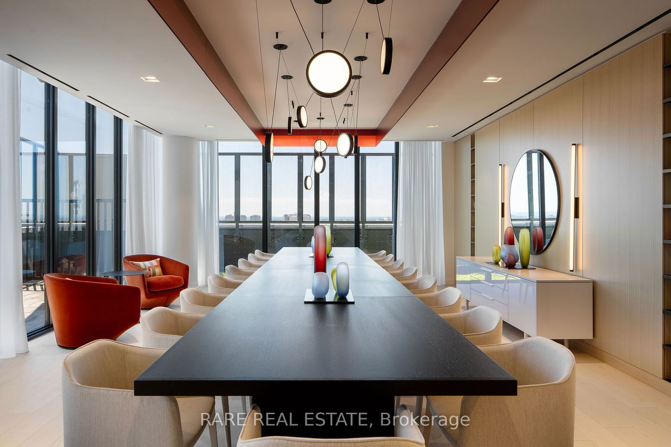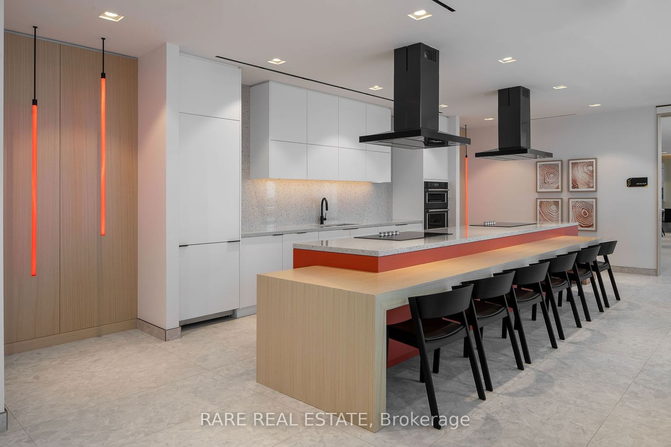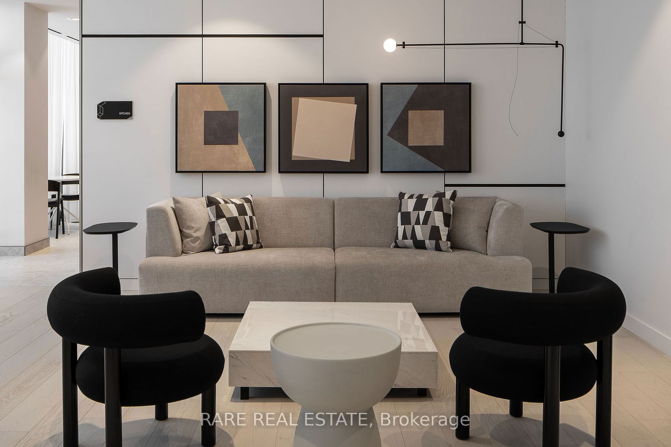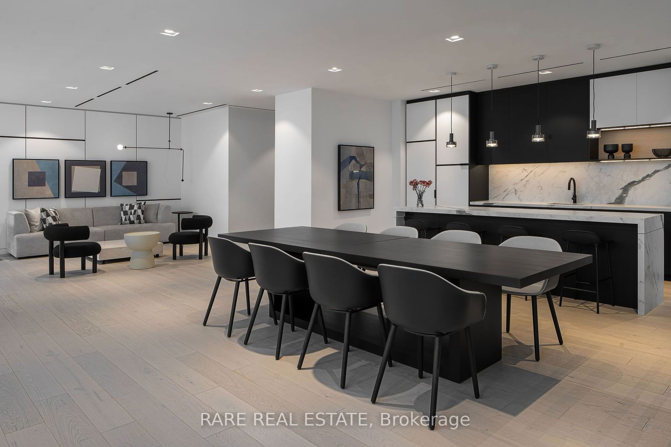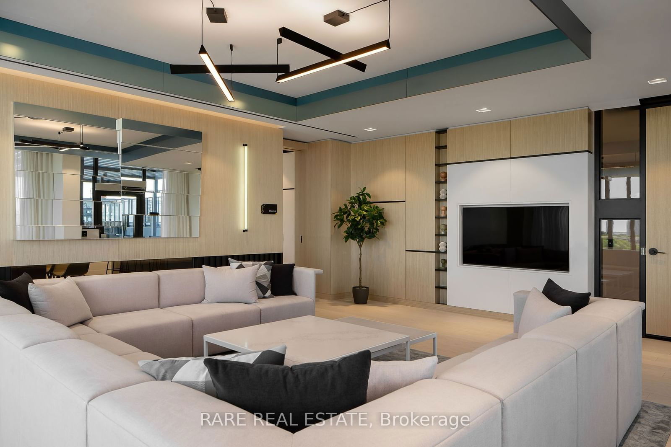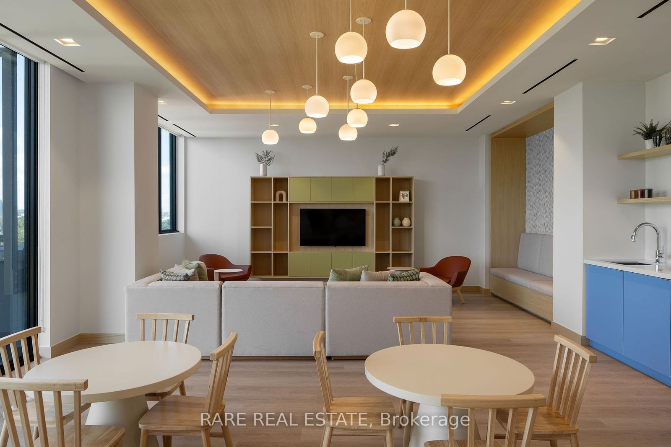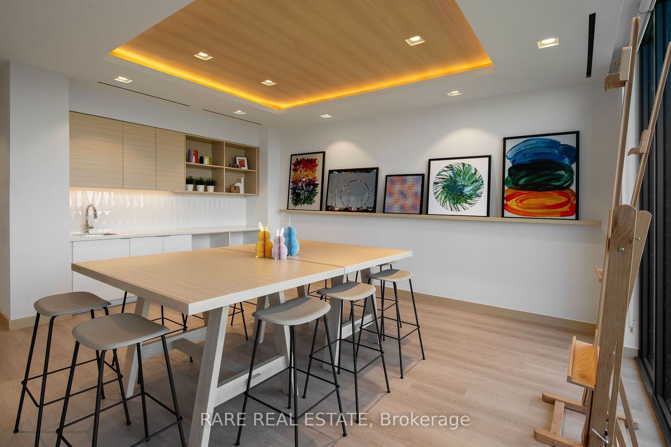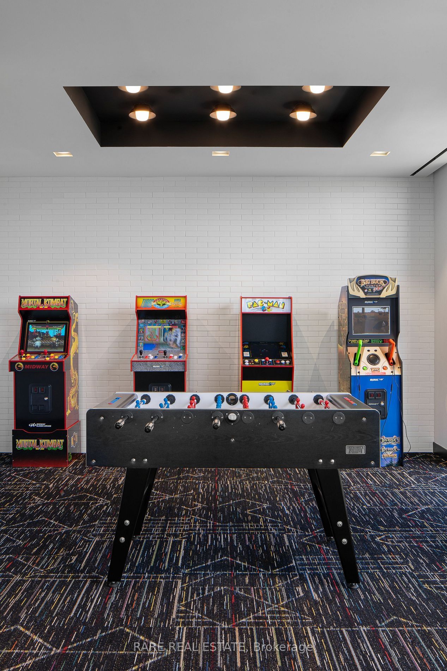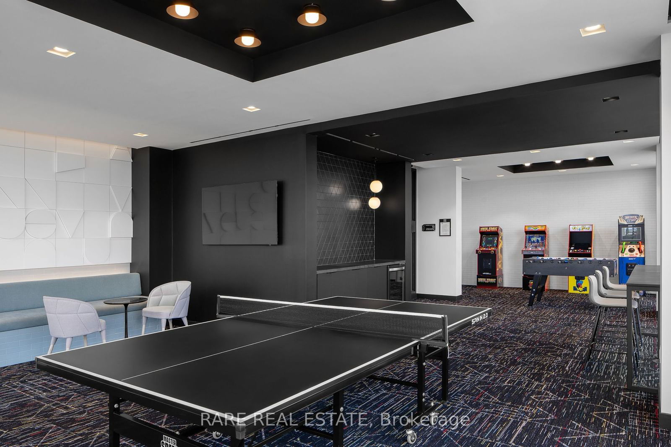3304 - 36 Zorra St
Listing History
Unit Highlights
Maintenance Fees
Utility Type
- Air Conditioning
- Central Air
- Heat Source
- Electric
- Heating
- Heat Pump
Room Dimensions
About this Listing
Discover contemporary living in this brand-new, never-lived-in condo. Enjoy breathtaking northeast views of the Toronto skyline from your private 275 sq. ft. wrap-around balcony, offering an unobstructed outdoor oasis perfect for relaxing or entertaining. Inside, the efficient and thoughtfully separated 2-bedroom, 2-bathroom layout is perfect for both end users and investors, combining functionality with contemporary design. The gourmet kitchen is equipped with sleek built-in appliances and soft-close cabinetry, perfect for cooking and entertaining. Residents enjoy access to 9,500 sq. ft. of premium amenities, including a fitness gym with sauna, yoga/boxing studio, kids' playroom, hobby room, arcade lounge, party room, TV lounge, dining/meeting room, chefs kitchen, and guest suites. Outdoor spaces feature BBQs, firepits, dining areas, a kids playroom, pet relief area, infinity swimming pool, and a dedicated dog park 'Zorra Park' right in front of the building. For added convenience, residents have exclusive access to a dedicated shuttle service to Kipling TTC Station during rush hours. Centrally located near public transportation, Sherway Gardens Mall, parks, and dining, this sophisticated condo offers the perfect combination of style, luxury, and accessibility in the heart of Etobicoke!
rare real estateMLS® #W10432587
Amenities
Explore Neighbourhood
Similar Listings
Demographics
Based on the dissemination area as defined by Statistics Canada. A dissemination area contains, on average, approximately 200 – 400 households.
Price Trends
Maintenance Fees
Building Trends At Thirty Six Zorra
Days on Strata
List vs Selling Price
Or in other words, the
Offer Competition
Turnover of Units
Property Value
Price Ranking
Sold Units
Rented Units
Best Value Rank
Appreciation Rank
Rental Yield
High Demand
Transaction Insights at 36 Zorra Street
| Studio | 1 Bed | 1 Bed + Den | 2 Bed | 2 Bed + Den | 3 Bed | |
|---|---|---|---|---|---|---|
| Price Range | No Data | $499,000 - $520,000 | $520,000 - $560,000 | $535,000 - $655,000 | $565,000 - $700,000 | $954,000 |
| Avg. Cost Per Sqft | No Data | $951 | $985 | $839 | $751 | $1,042 |
| Price Range | $1,850 - $2,350 | $2,000 - $2,525 | $2,185 - $2,700 | $2,350 - $3,350 | $2,400 - $3,500 | $2,895 - $3,900 |
| Avg. Wait for Unit Availability | No Data | 90 Days | 178 Days | 53 Days | 42 Days | No Data |
| Avg. Wait for Unit Availability | 19 Days | 11 Days | 8 Days | 7 Days | 9 Days | 23 Days |
| Ratio of Units in Building | 8% | 16% | 23% | 28% | 18% | 10% |
Transactions vs Inventory
Total number of units listed and sold in Islington | City Centre West
