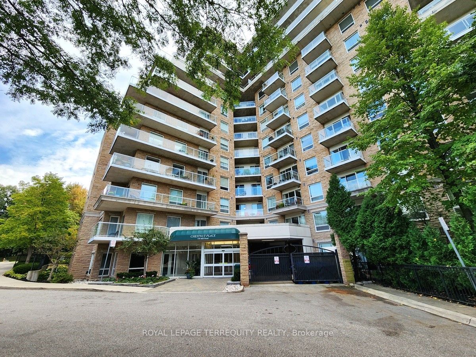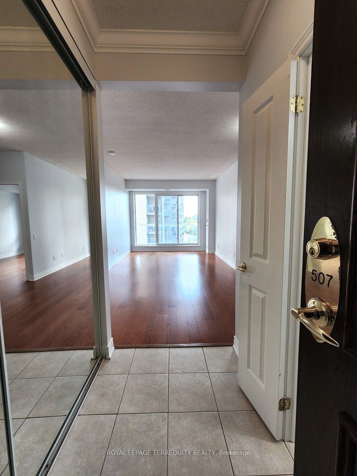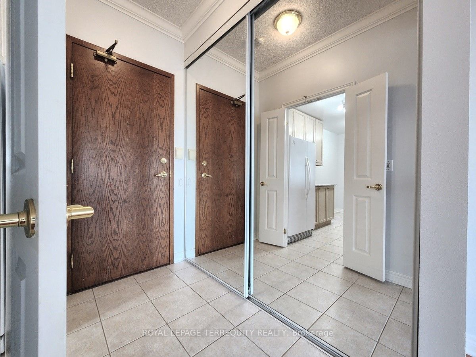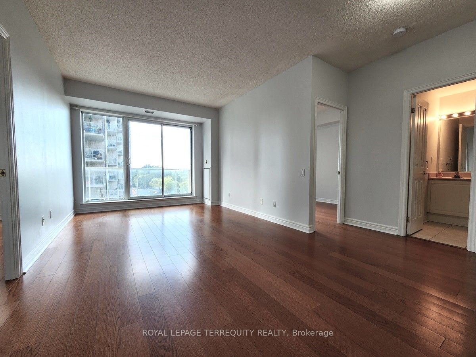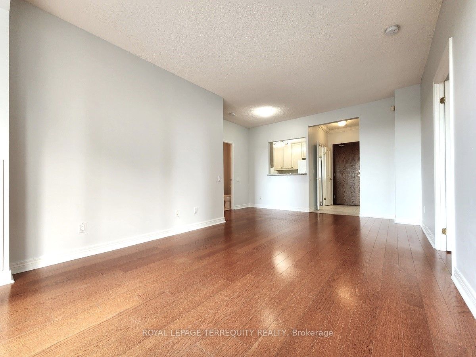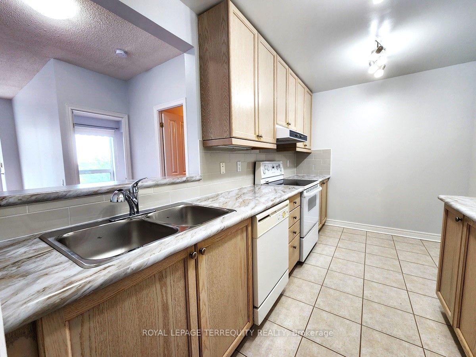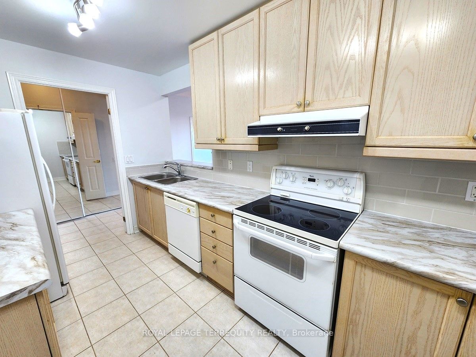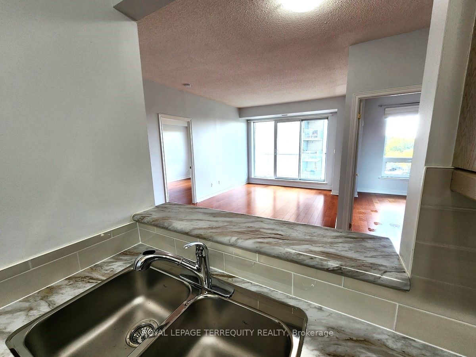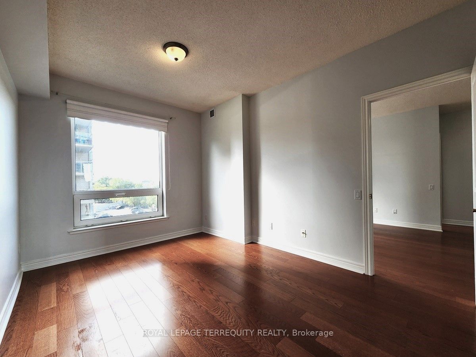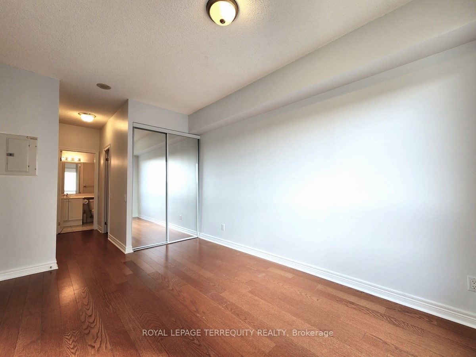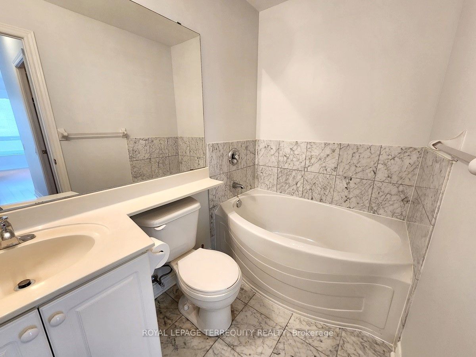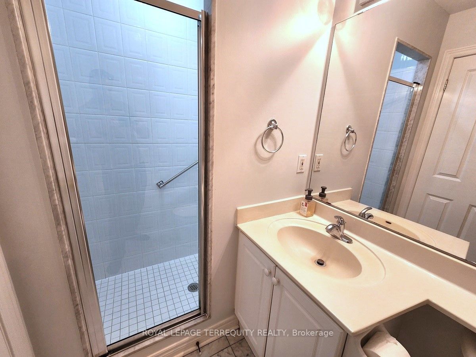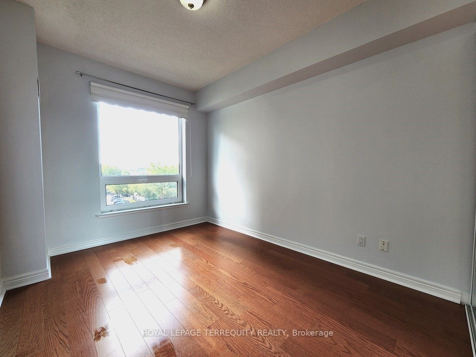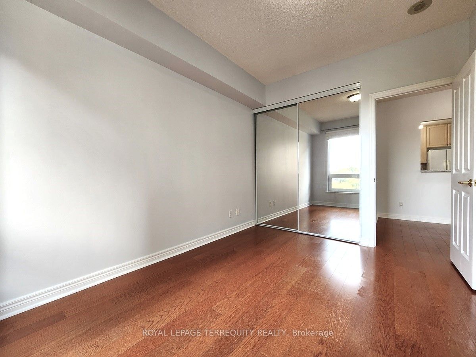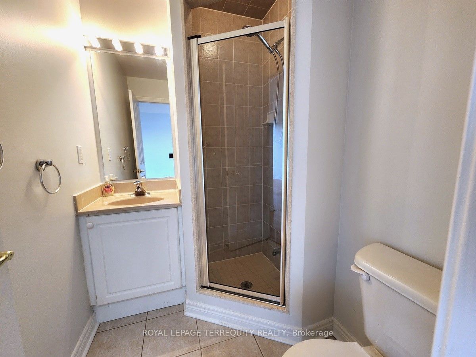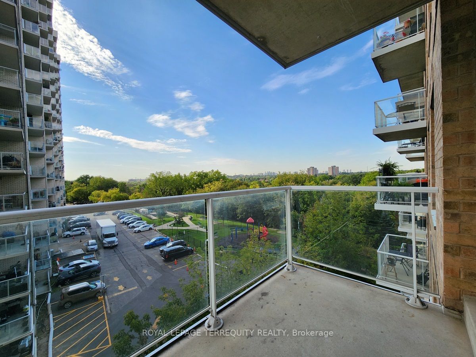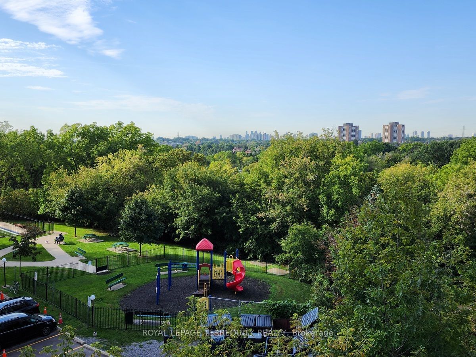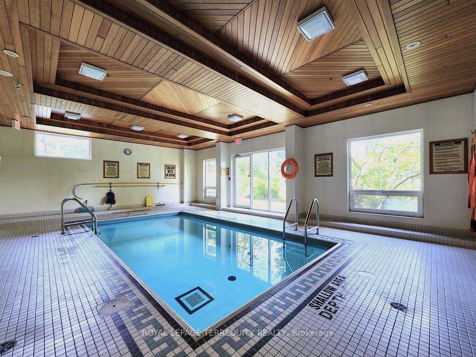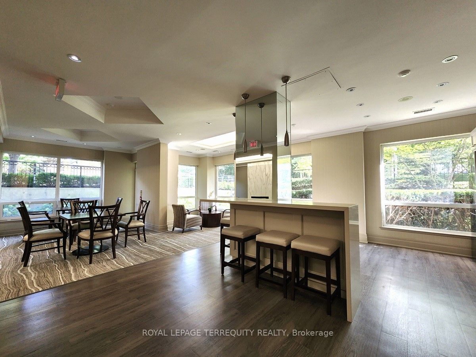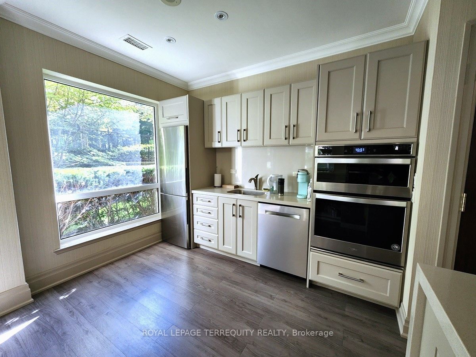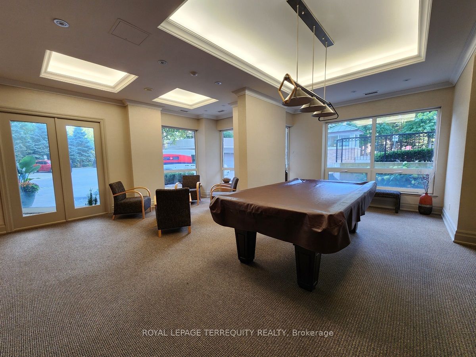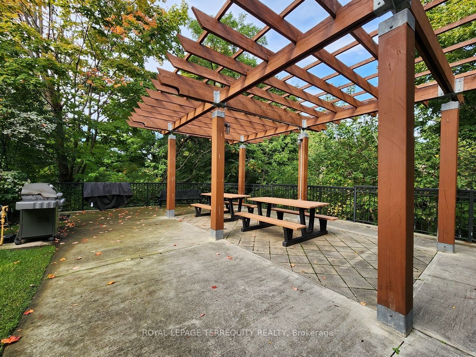507 - 350 Mill Rd
Listing History
Unit Highlights
Utilities Included
Utility Type
- Air Conditioning
- Central Air
- Heat Source
- Gas
- Heating
- Forced Air
Room Dimensions
About this Listing
Welcome to Chestnut Place - a wonderful Toronto condo community on the Mississauga border. This (approximately) 933 square foot 2 Bedroom 2 Bathroom condo includes 1 parking space and 1storage locker. The foyer has a double wide closet with floor to ceiling mirrors - perfect for a last glance before stepping out the door. With an open-concept layout the home makes incredible use of space. The over-sized kitchen has a great, usable layout with just enough separation to not bother guests while preparing food. In the combined living and dining room, there's a walk-out a large sunny south facing balcony. The primary king-sized bedroom has both a double-closet, and a walk-in closet + ensuite bathroom with soaker tub and separate shower. The 2nd bedroom can also accommodate a king sized bed and has a double-wide closet with mirrored doors. The 2nd bathroom includes a shower. Additional parking is available at the time of posting at $70/month through other residents within the building. Excellent location just steps away from trails along the Etobicoke creek, TTC and Mississauga transit. Shops and restaurants are only minutes away. If size, cleanliness, and a nice quiet building are important to you, this home would be an excellent fit. Condo is a walking distance from the Centennial Park/Centennial Park Conservatory and Etobicoke Olympium.
ExtrasUtilities included: Water, Heat and A/C.Utilities NOT included: electricity, internet, tv, home phone Appliances included: fridge, stove, vented range hood, dishwasher, clothing washer and dryer, light fixtures and existing window coverings
royal lepage terrequity realtyMLS® #W9386793
Amenities
Explore Neighbourhood
Similar Listings
Demographics
Based on the dissemination area as defined by Statistics Canada. A dissemination area contains, on average, approximately 200 – 400 households.
Price Trends
Maintenance Fees
Building Trends At Chestnut Place Condos
Days on Strata
List vs Selling Price
Offer Competition
Turnover of Units
Property Value
Price Ranking
Sold Units
Rented Units
Best Value Rank
Appreciation Rank
Rental Yield
High Demand
Transaction Insights at 350 Mill Road
| 1 Bed | 1 Bed + Den | 2 Bed | 2 Bed + Den | |
|---|---|---|---|---|
| Price Range | No Data | $542,000 | $660,000 - $790,000 | $810,000 - $850,000 |
| Avg. Cost Per Sqft | No Data | $787 | $762 | $615 |
| Price Range | No Data | $2,400 | $3,000 - $3,500 | No Data |
| Avg. Wait for Unit Availability | No Data | 1090 Days | 82 Days | 245 Days |
| Avg. Wait for Unit Availability | No Data | 553 Days | 248 Days | 879 Days |
| Ratio of Units in Building | 2% | 10% | 66% | 24% |
Transactions vs Inventory
Total number of units listed and leased in Eringate | Centennial | West Deane
