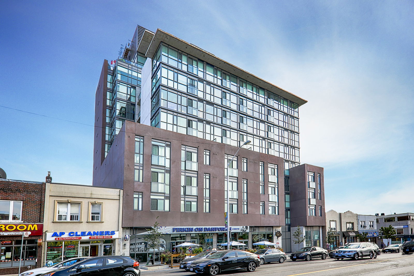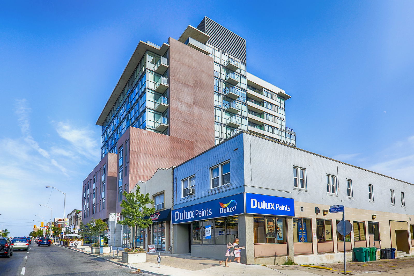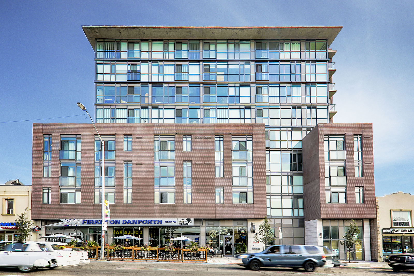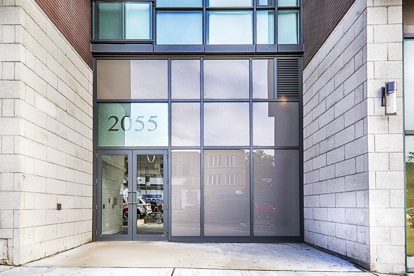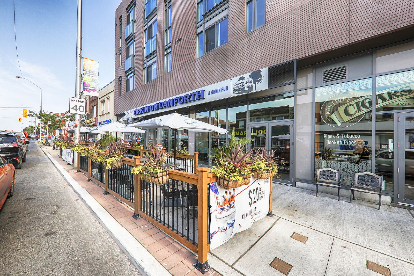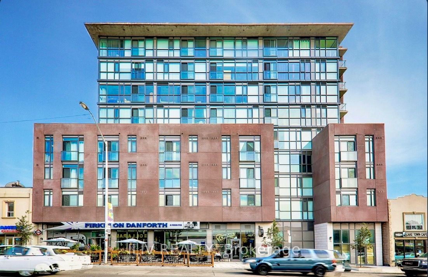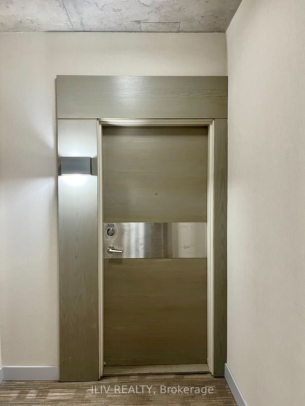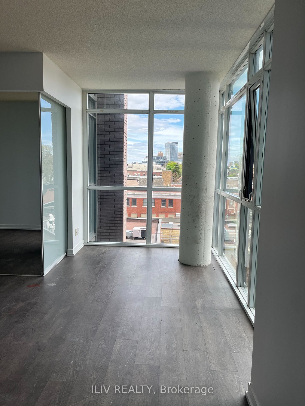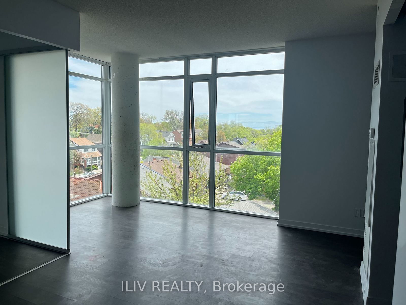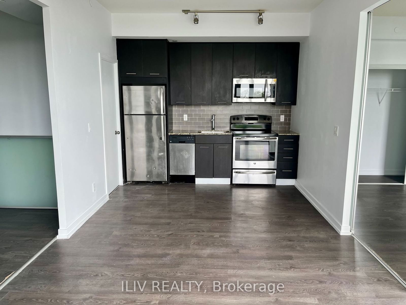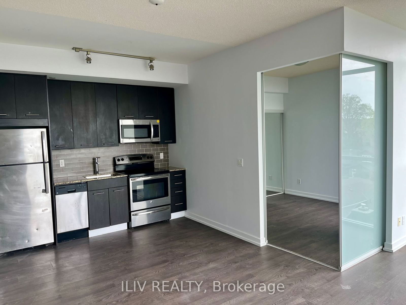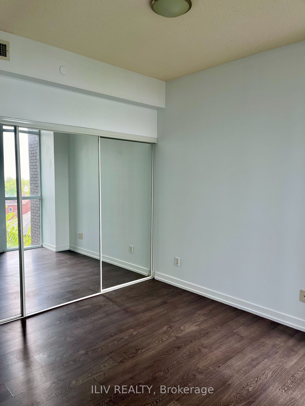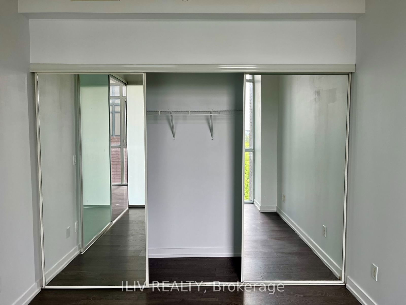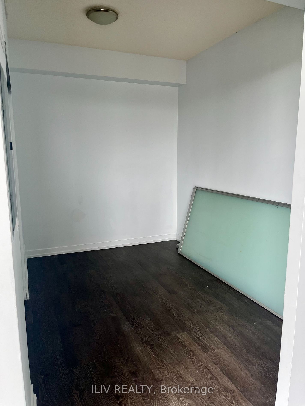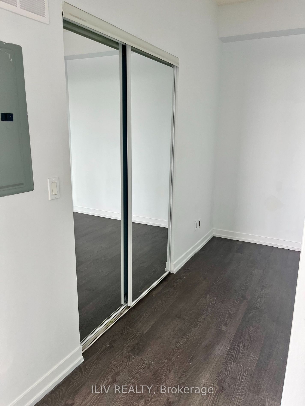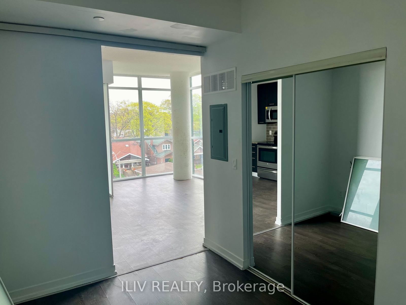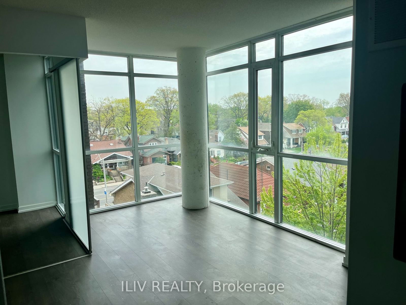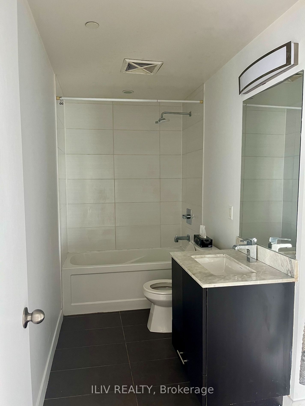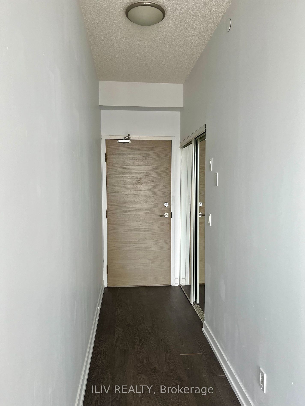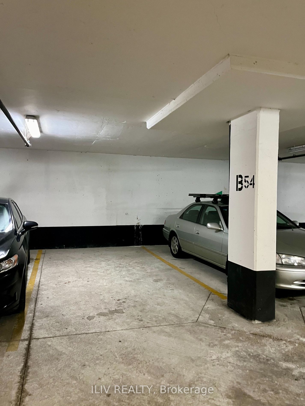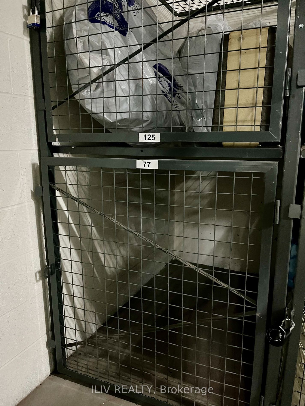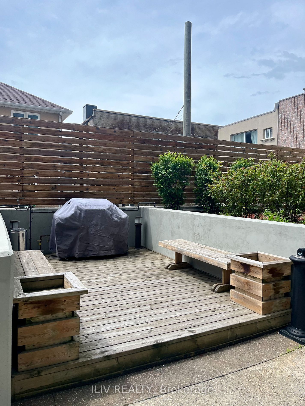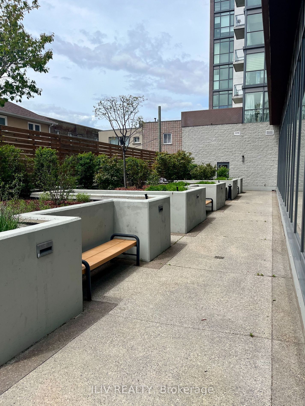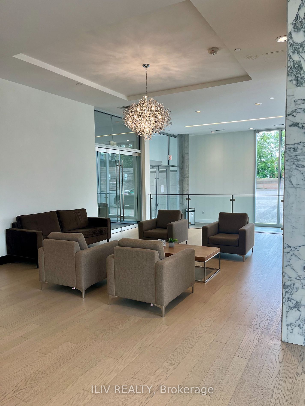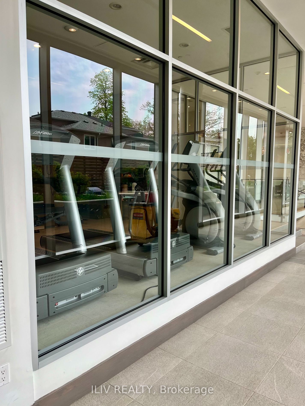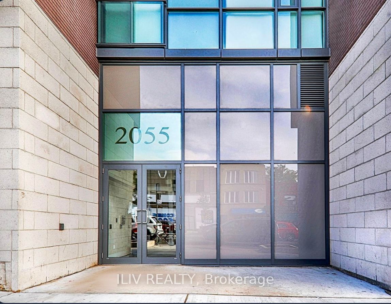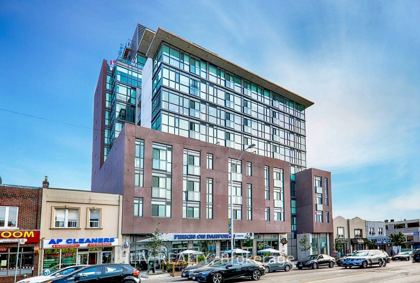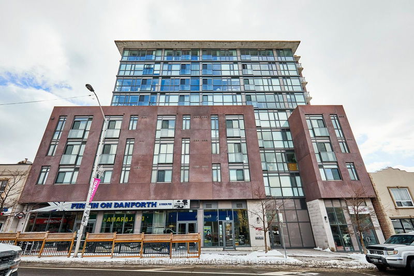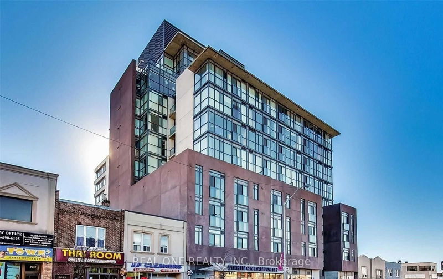2055 Danforth Avenue
Building Details
Listing History for Carmelina Condos
Amenities
Maintenance Fees
About 2055 Danforth Avenue — Carmelina Condos
A public service advisory — the following profile could cause intense feelings of FOMO (fear of missing out) followed by an incessant need to relocate to the Danforth.
Standing 12 storeys tall at 2055 Danforth Avenue, Carmelina Condos is a modern building with a contemporary exterior — comprised of a multi-tiered glass façade rising above a brick podium. The contemporary design continues into the minimalist lobby, where stylish light fixtures, marble walls, and a warm fireplace creates a relaxing atmosphere to welcome residents’ home.
There are businesses located on the ground floor; condo owners have a cozy pub in A Firkin on Danforth, and a café just next door for that critical morning coffee. On top of that, Carmelina Condos provides some desirable extras — gym, party room, media room, business centre, rooftop patio, on site security, and the often overlooked visitor parking.
For young professionals or first time home buyers — this building is an ideal choice. With so many nearby options for dining, shopping, and entertainment, residents of 2055 Danforth Ave have all the perks of urban living at price points that won’t break the bank.
The Suites
From the aesthetically pleasing exterior to the swanky lobby, there's a lot to like about this building — but all of that would be meaningless without impressive suites; fortunately, the Toronto condos for sale found here are just that. Condo buyers can expect to find luxurious features like wide plank hardwood floors, granite countertops, stainless steel appliances, and floor to ceiling windows.
In addition to the features listed above, select units have exposed concrete pillars, large balconies — some of which have private hot tubs — and those with southern exposures have sweeping views of Lake Ontario. Suite sizes range from 505 square feet for a 1 bedroom to 1441 for a 3 bedroom penthouse.
Units in this buildings are generally on par with the average price per square foot in east end Toronto — which tends to be lower than prices found in downtown Toronto; for buyers, this means more bang for your buck, which is especially important for those who are looking for a 2+ bedroom condo, as you can really save some money here versus neighbourhoods like the Bay Street Corridor.
Even though this building is located east of the core, with the wealth of transit options available, you’re only a bus or a subway ride from downtown. Of course, living on the Danforth means that urban convenience is on your doorstep, and many residents might choose to stay close to home for dining and entertainment.
The Neighbourhood
Situated in the east end, Upper Beaches & East Danforth is a sprawling neighbourhood centered around Danforth Road. Whether you’re a foodie, a night owl, a music fan, or some combination of the 3, there’s something to suit your needs here.
Concert goers and fans of the performing arts have a great starting point at 2055 Danforth Ave — for local talent, fans have Eton House at 710 Danforth. For bigger bands — the latest up and comers and the occasional big act — fans have the Danforth Music Hall just beyond the neighbourhood’s borders to the west; as well, The Social Capital is located opposite Danforth Music Hall for plays and shows.
Food lovers have a wealth of tastes in the area, from fast food chains to international cuisine. Strolling along Danforth, you’d swear that you were attending a meeting of United nations — you have Thai food at the Thai Room, Ethiopian at Lucy Ethiopian Restaurant, Yemenite cuisine at Kabsa Mandi Restaurant, there’s Harbour King Restaurant for Chinese, Jamaican at Simms Restaurant & Lounge, and countless others.
You’ll also find the usual suspects like KFC, Pizza Pizza, and Tim Hortons. If you need that morning blast of caffeine, you have choices — Zav Coffee Shop, Cafe Cocoro, Circus Coffee House, Coffee Time, Seb's Cappuccino, and many more. Condo buyers who value convenience, have plenty of service based businesses, such as salons, cleaners, and fitness clubs. Plus, there are nearby grocery stores, and several retail stores for fashion and technology.
If nightlife is what you crave, you’ll never have to go far to find it. Danforth Road is packed with pubs and bars; for Karaoke and bar games there’s Groove Bar & Grill, and for cocktails you have The Shore Leave. Do you have a hankering for live jazz? Then you can check out Sauce on Danforth to get your fill. And because no neighbourhood is complete without a great place for craft beer, you have Relish Bar & Grill for a burger a palate pleasing selection of ales.
With all that this neighbourhood can offer, it would be easy to overlook greenspaces — of which there are many; Merrill Bridge Road Park and Williamson Park Ravine offer walking trails beside Small’s Creek, East Toronto Sports Field has a variety of sports facilities for those who are athletically inclined, and you’ll find an abundance of small parks and playgrounds in the area.
Transportation
2055 Danforth Ave struts its way to a 96 Walk Score — if two feet and a heartbeat is your preferred method of travel, then you’ll be thrilled to know you can easily run errands on foot. Those who rely on public transit has east and westbound buses on Danforth Ave, north and southbound buses on Woodbine and Coxwell, and several stops in residential areas.
Those who commute to downtown through public transit, can hop on the subway — not literally — at Woodbine Station which is just around the corner from the building. Car owners have it easy here as well; a short drive west on Danforth Ave will have you on the Don Valley Parkway in minutes, allowing for quick connections to Lake Shore Blvd, the Gardiner Expressway, or the 401.
Reviews for Carmelina Condos
No reviews yet. Be the first to leave a review!
 1
1Listings For Sale
Interested in receiving new listings for sale?
 2
2Listings For Rent
Interested in receiving new listings for rent?
Explore Woodbine Corridor
Similar condos
Demographics
Based on the dissemination area as defined by Statistics Canada. A dissemination area contains, on average, approximately 200 – 400 households.
Price Trends
Maintenance Fees
Building Trends At Carmelina Condos
Days on Strata
List vs Selling Price
Offer Competition
Turnover of Units
Property Value
Price Ranking
Sold Units
Rented Units
Best Value Rank
Appreciation Rank
Rental Yield
High Demand
Transaction Insights at 2055 Danforth Avenue
| 1 Bed | 1 Bed + Den | 2 Bed | 2 Bed + Den | |
|---|---|---|---|---|
| Price Range | $550,000 | No Data | $649,000 - $860,000 | No Data |
| Avg. Cost Per Sqft | $892 | No Data | $921 | No Data |
| Price Range | $2,250 - $3,050 | $2,350 | $2,700 - $3,000 | No Data |
| Avg. Wait for Unit Availability | 101 Days | 303 Days | 72 Days | 393 Days |
| Avg. Wait for Unit Availability | 63 Days | 241 Days | 38 Days | No Data |
| Ratio of Units in Building | 35% | 11% | 52% | 4% |
Unit Sales vs Inventory
Total number of units listed and sold in Woodbine Corridor
