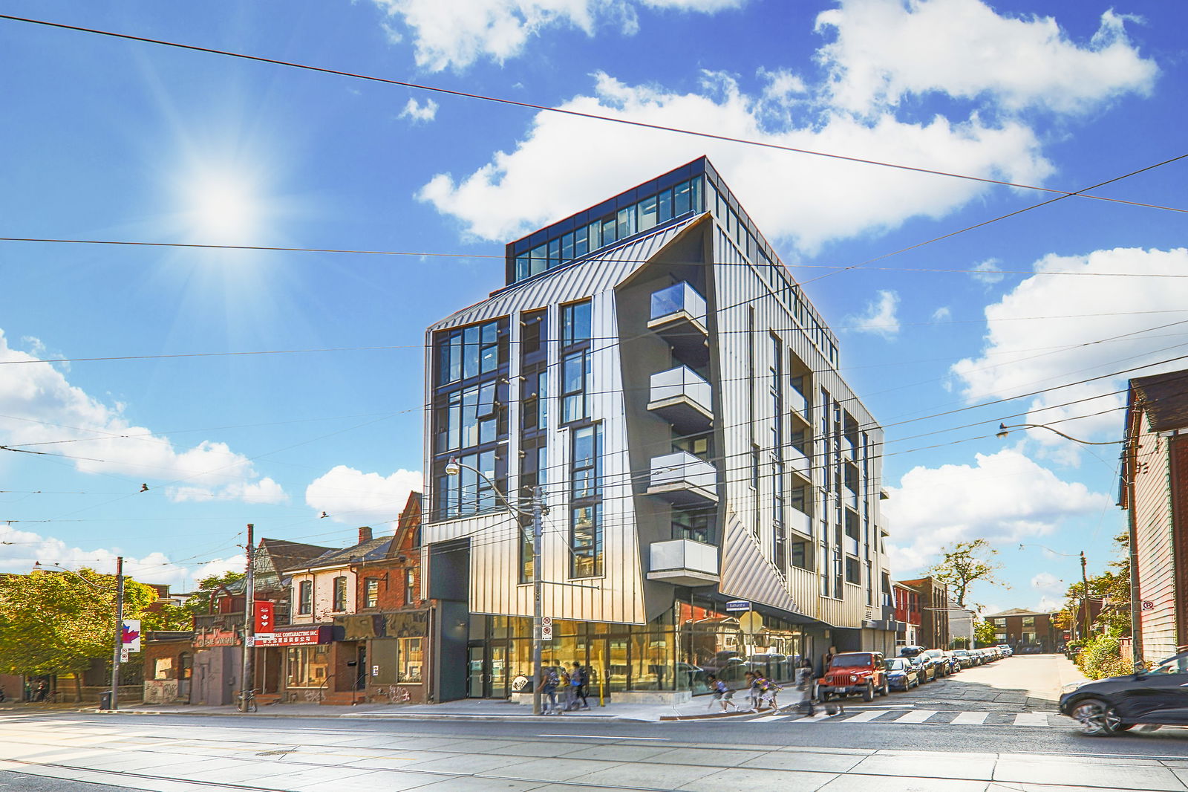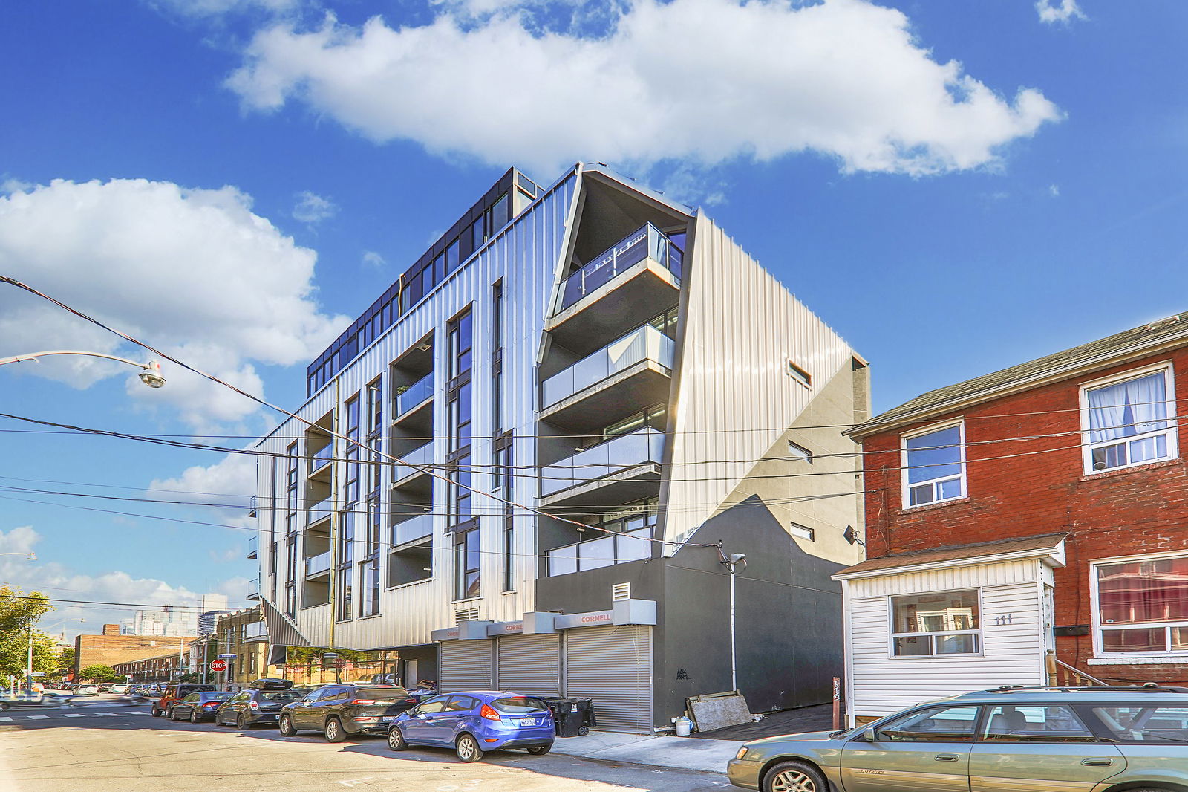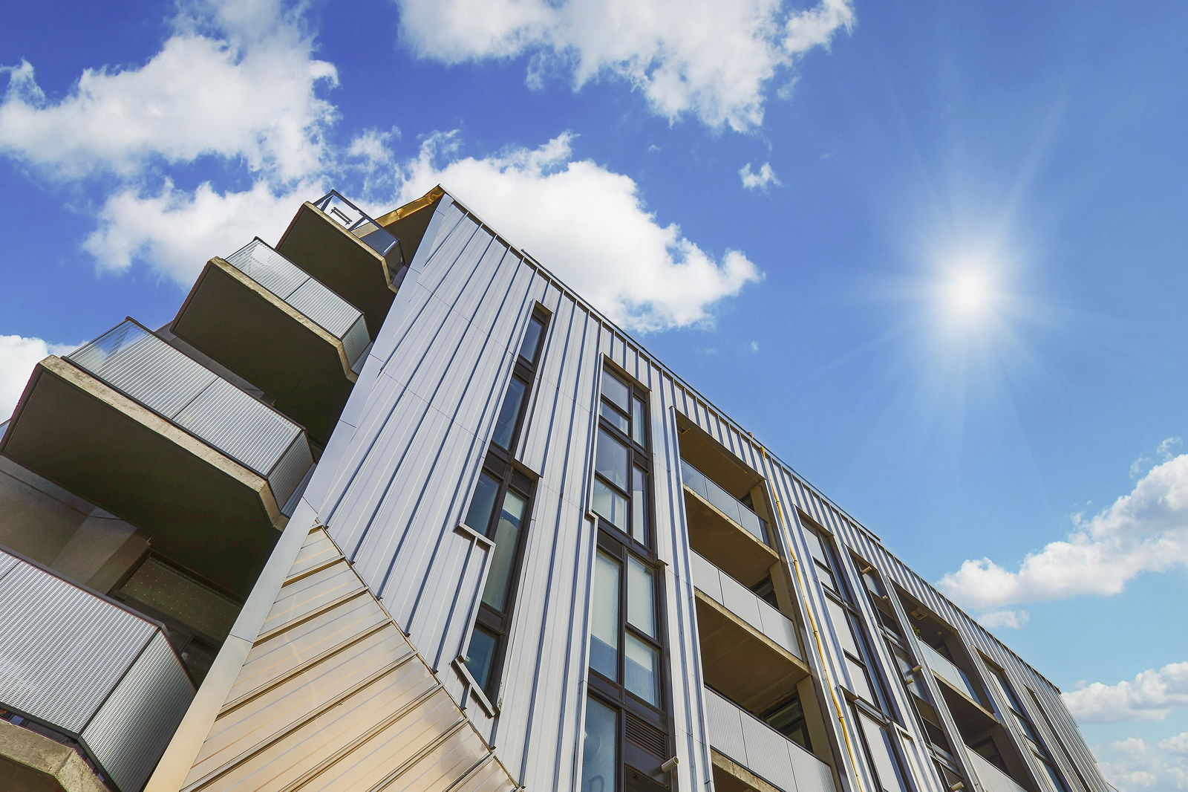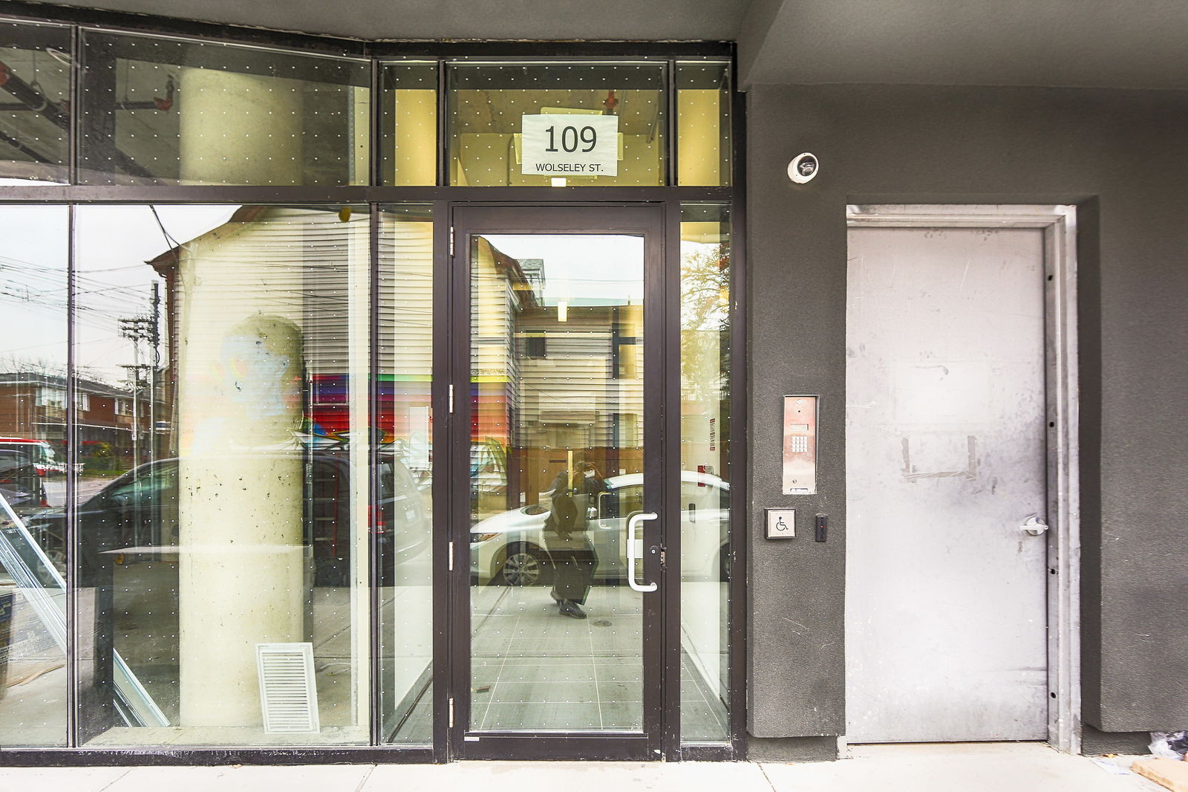202 Bathurst Street & 109 Wolseley Street
Building Details
Listing History for Origami Lofts
Amenities
Maintenance Fees
About 202 Bathurst Street — Origami Lofts
Sitting just steps north of Queen West Street, the developers at Symmetry brilliantly executed Teeple Architect’s vision for 202 Bathurst Street in 2018. As imaginative as the architecture is, the development’s intimate atmosphere is what makes the Origami Lofts a place prospective homeowners cannot resist.
Teeple Architect’s inspiration for the Origami Lofts’ 7-story building comes from more than the intricate beauty of paper cranes: the principles behind the Japanese practice – playfulness and harmony — are integral its design. Responding to the Toronto’s restrictions for construction in the area, Teeple Architects turned the site’s required step-backs and inclined planes into pieces of art.
Visually, the building centers around a gorgeous glass structure enveloped by a blue zinc shell. Catering to design and livability, cleverly cut swaths of the shell both reveal expansive window panels and generates gaps for spacious private balconies and terraces.
Above the blue zinc exterior, the glass structure squares off into a grand cube, accenting the Origami Loft’s angular forms below. This is where 202 Bathurst’s 2-storey penthouses can be found, proudly overlooking the neighbourhood.
The Origami Lofts is a rather exclusive building, with only 23 Toronto lofts in total, so Toronto condos for sale here attract residents seeking a more intimate — and quiet — atmosphere. Though the size means fewer amenities, its location in Trinity Bellwoods and just steps from vibrant Queen West offers residents everything they can ask for.
The Suites
The Origami theme at 202 Bathurst continues in the suites’ floor plans, named after traditional animal forms, like the Camel and Crane. The animal connection ends there, fortunately — all these suites are state-of-the-art homes, with carefully considered features from DK Studios.
The units span from around 400 to approximately 1,000 square feet. All feel spacious and sophisticated with 9 foot ceilings and engineered wood flooring.
202 Bathurst’s architecture introduces lots of light into the suites’ open-concept floor plans. Extending living space even further, every suite features either a balcony or terrace with gas barbecue connections — perfect for hosting friends on a warm summer night.
No matter the season, the Origami Lofts the kitchens more than satisfy. Their Energy Star fridge is stainless steel, as are the gas top, dishwasher and microwave. Cooks may even enjoy the look of their kitchens as much as using them — behind the Corian countertops, they’ll see a beautiful mosaic tile backsplash.
The Neighbourhood
Folded into a vibrant location, the Origami Lofts offer an exceptional lifestyle. Residents are steps from a spectacular shopping selection: whether seeking major brands, or independent or designer goods, the neighbourhood has stores for everyone. Book lovers should be especially happy: the storied independent shop Type Books is a short walk away.
For a convenient caffeine fix, residents will take comfort in the Starbucks around the corner. Conversely, exploring the neighbourhood’s many local cafes will be delightful and delicious. Though the good local fare doesn’t stop there: with so many great restaurants and bars nearby on Queen West, residents can indulge any craving they have.
Still, Origami’s residents can’t eat out every night, so a Loblaws around the corner at Queen and Portland Street is quite convenient. Though, when residents have the time, they should check out the splendid farmers’ market in nearby Trinity Bellwoods Park. It runs every Tuesday during the Ontario growing season.
Transportation
Queen West has been one of Toronto’s more popular neighbourhoods for a long time; as a result, public transit serves the area well. Residents’ main option is the 511 Bathurst Streetcar: as it heads north to Bathurst Station and south to Exhibition, the 511 stops a few steps away at Queen street.
Alternatively, the 501 Queen streetcar travels east and west across the city from the Beaches to Humber Bay. Riders can transfer onto the subway when it stops at either Osgoode or Queen Station.
Those who prefer to drive need to spend only a few minutes on the road heading south from 202 Bathurst in order to reach the Gardiner Expressway. Drivers can enjoy its fast-pace along the lakeshore, and the fact that it leads to connections onto the 427 and Don Valley Parkway in no time.
Reviews for Origami Lofts
No reviews yet. Be the first to leave a review!
 0
0Listings For Sale
Interested in receiving new listings for sale?
 0
0Listings For Rent
Interested in receiving new listings for rent?
Explore Trinity Bellwoods
Similar lofts
Demographics
Based on the dissemination area as defined by Statistics Canada. A dissemination area contains, on average, approximately 200 – 400 households.
Price Trends
Maintenance Fees
Building Trends At Origami Lofts
Days on Strata
List vs Selling Price
Or in other words, the
Offer Competition
Turnover of Units
Property Value
Price Ranking
Sold Units
Rented Units
Best Value Rank
Appreciation Rank
Rental Yield
High Demand
Transaction Insights at 202 Bathurst Street
| Studio | 1 Bed | 1 Bed + Den | 2 Bed + Den | |
|---|---|---|---|---|
| Price Range | No Data | No Data | No Data | No Data |
| Avg. Cost Per Sqft | No Data | No Data | No Data | No Data |
| Price Range | No Data | No Data | $2,450 | No Data |
| Avg. Wait for Unit Availability | No Data | 475 Days | 272 Days | No Data |
| Avg. Wait for Unit Availability | No Data | 1043 Days | 471 Days | No Data |
| Ratio of Units in Building | 10% | 27% | 50% | 14% |
Unit Sales vs Inventory
Total number of units listed and sold in Trinity Bellwoods




