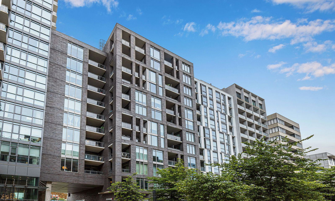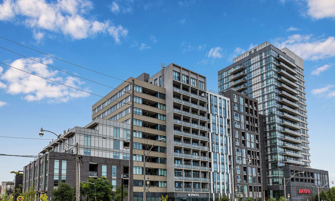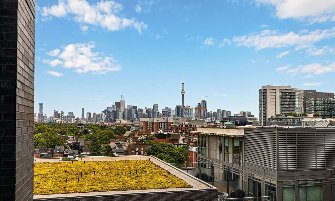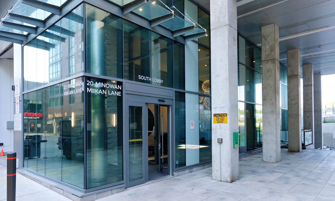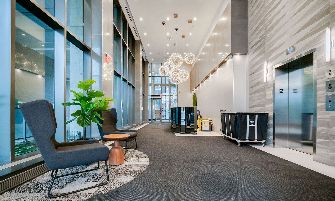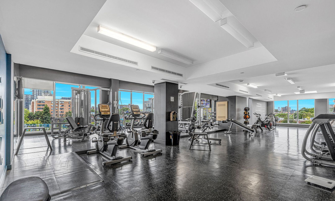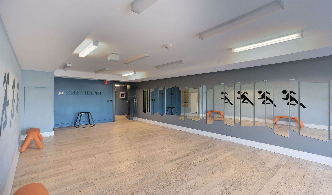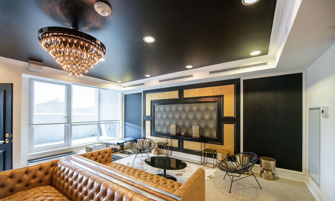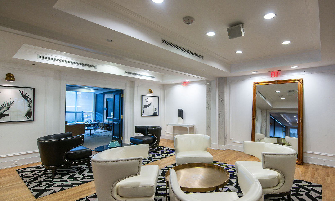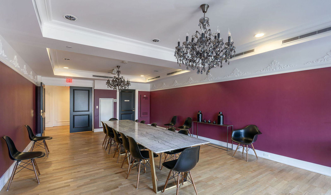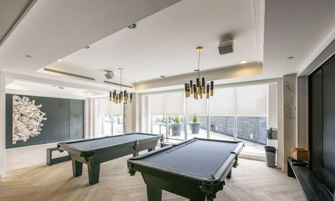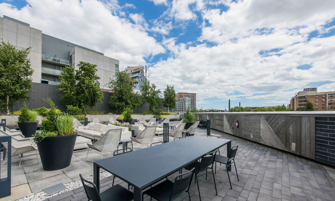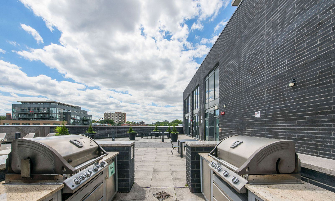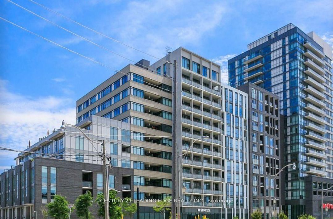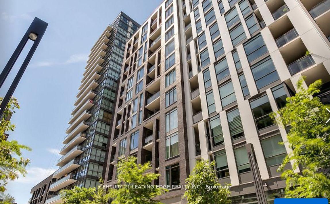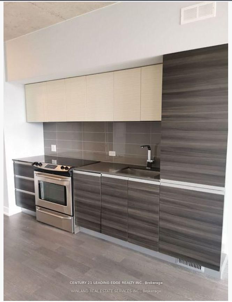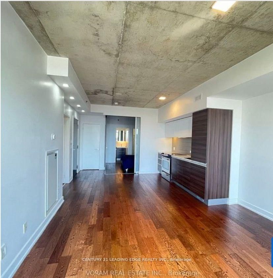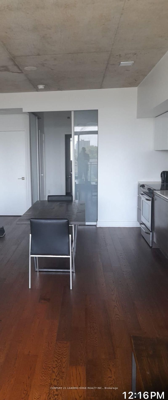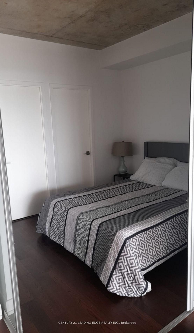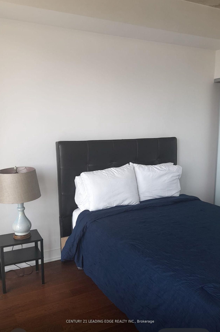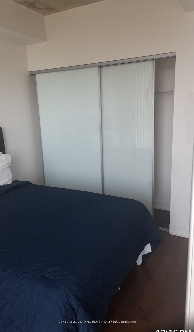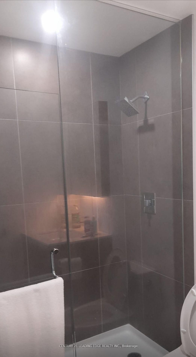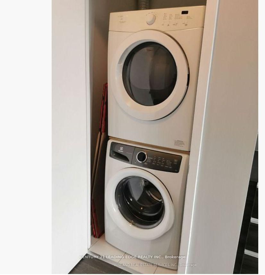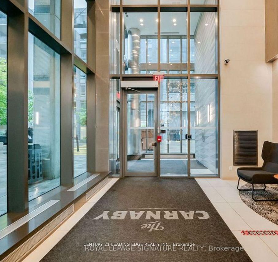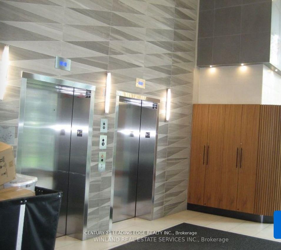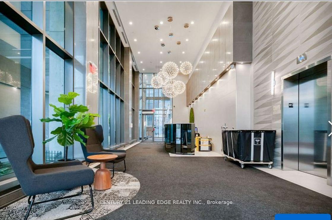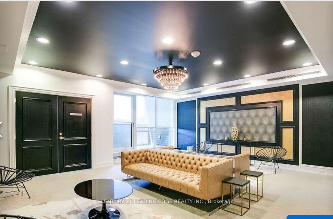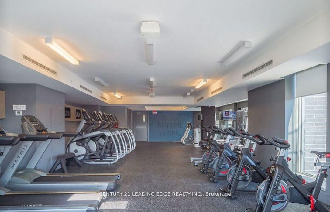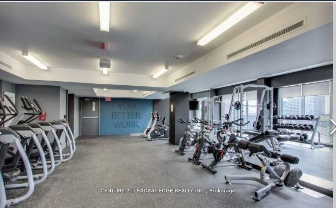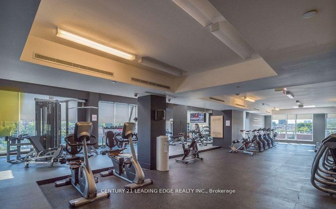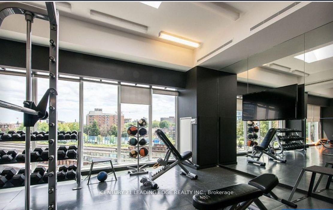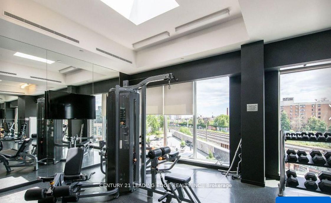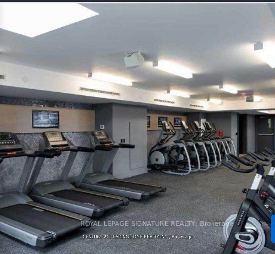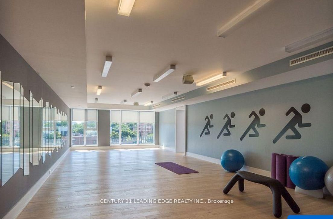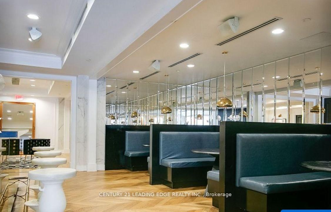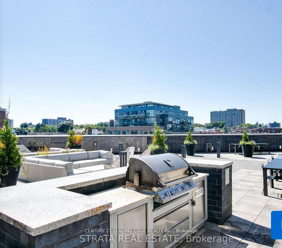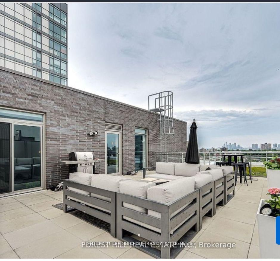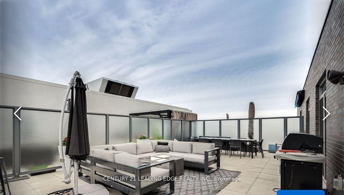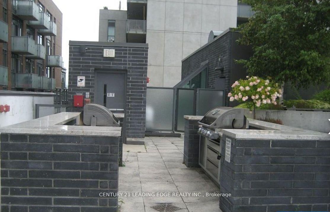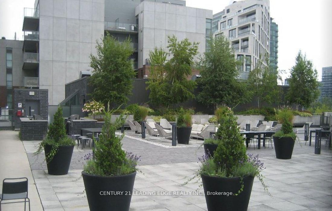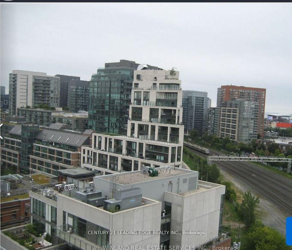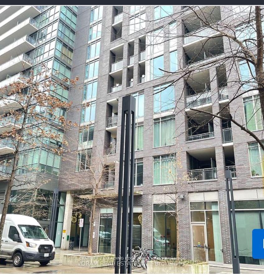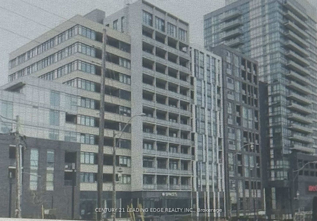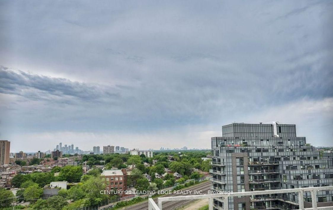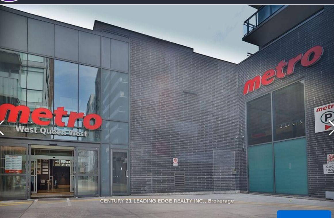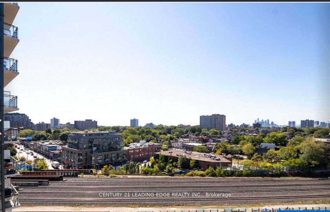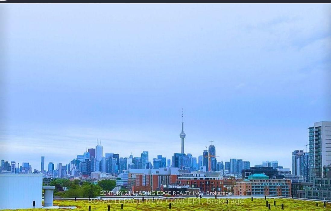20 Minowan Miikan Lane & 7-15 Peel Avenue
Building Details
Listing History for The Carnaby Condos
Amenities
Maintenance Fees
About 20 Minowan Miikan Lane — The Carnaby Condos
The Carnaby is more than just a building — it's a community where residents from over 400 units have a chance to meet and mingle. Unsurprisingly, the Carnaby’s address is a lengthy one: the complex is located at 20 Minowan Miikan Lane & 7-15 Peel Avenue.
In fact, these soft lofts are made up of two phases. The first, the Carnaby Phase 1, is broken up into 213 homes that are spread out over 20 storeys. Phase 2, on the other hand, is comprised of four boutique buildings, where the remaining 224 lofts can be found.
The Carnaby is yet another product of Streetcar Developments, a Toronto favourite for carefully thought out soft lofts in highly desirable neighbourhoods. Completed in 2016, this addition to the Parkdale neighbourhood features a façade of cool grey brick, concrete, and glass. This exterior is a direct reflection of the creativity found below: in the galleries and artisan boutiques that make the neighbourhood so unique.
A landscaped pathway leads residents between the two buildings that make up the Carnaby. The inspiration for this footpath (which also serves as a bike path) comes from Carnaby Street in London, a commercial pedestrian-only street that was also the stomping grounds of The Who and The Rolling Stones back in the day.
This residential and retail complex, which happens to include its own Metro grocery store, offers residents a number of shared amenities as well. The lineup includes a shared terrace, a state-of-the-art gym, and a party room and media room. And even with all of these extras, residents living at the Carnaby still tend to pay relatively low maintenance fees compared to other buildings in the city.
The Suites
At 20 Minowan Miikan & 7-15 Peel, the suites themselves are also pretty impressive. The homes range in size from around 400 to approximately 1,400 square feet, ensuring that there are Toronto condos for sale here to suit all tastes. Whether a first-time buyer looking for a place for oneself, or a couple hoping to raise a family, all sorts of buyers will be pleased with the homes at the Carnaby.
Aesthetically, the soft lofts are refined, and classy. Highlights include floor-to-ceiling windows, hardwood floors, and 9-foot ceilings. Plus, the homes at the Carnaby boast gas hookups for barbecues on private balconies.
The Neighbourhood
The Carnaby is located in the Parkdale neighbourhood, near Queen West and Little Portugal. Here, residents can find everything from authentic Portuguese chicken and custard tarts to artisan crafts and trendy cocktail bars.
Those with kids or pets — or just outdoorsy types in general — will love living so close to Trinity Bellwoods Park, one of the city’s most beloved green spaces. Anyone looking to snag a picnic table during the summer months will have to arrive early or be patient, though.
Beyond the Metro located right downstairs, residents of the Carnaby can also find what they need at FreshCo, which can be found on the east side of Gladstone Avenue.
Transportation
Getting around is simple with an address like 20 Minowan Miikan & 7-15 Peel. The Queen streetcar, which runs 24 hours a day, will come in handy for those without access to cars of their own.
Those who do drive can also use Queen to head west into Parkdale or east toward the downtown core. Alternatively, drivers can reach the Gardiner Expressway in no time via Jameson Avenue.
Reviews for The Carnaby Condos
 6
6Listings For Sale
Interested in receiving new listings for sale?
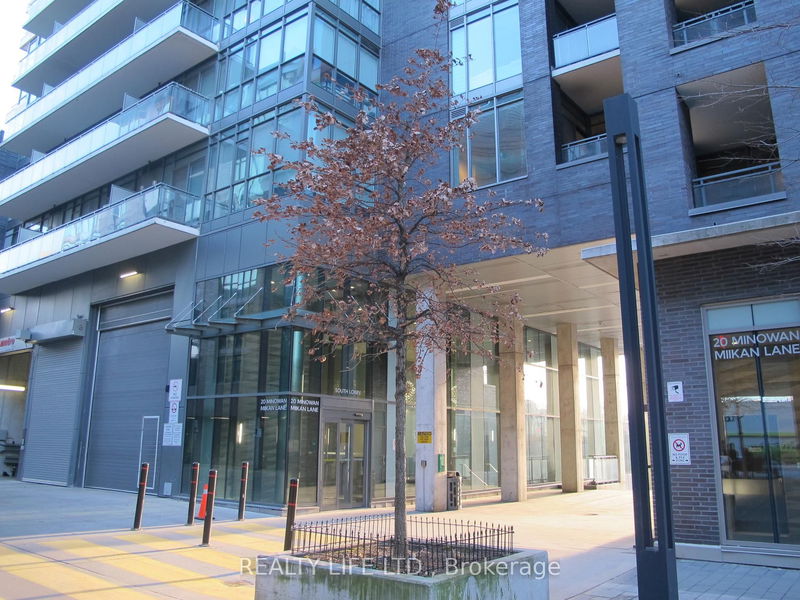
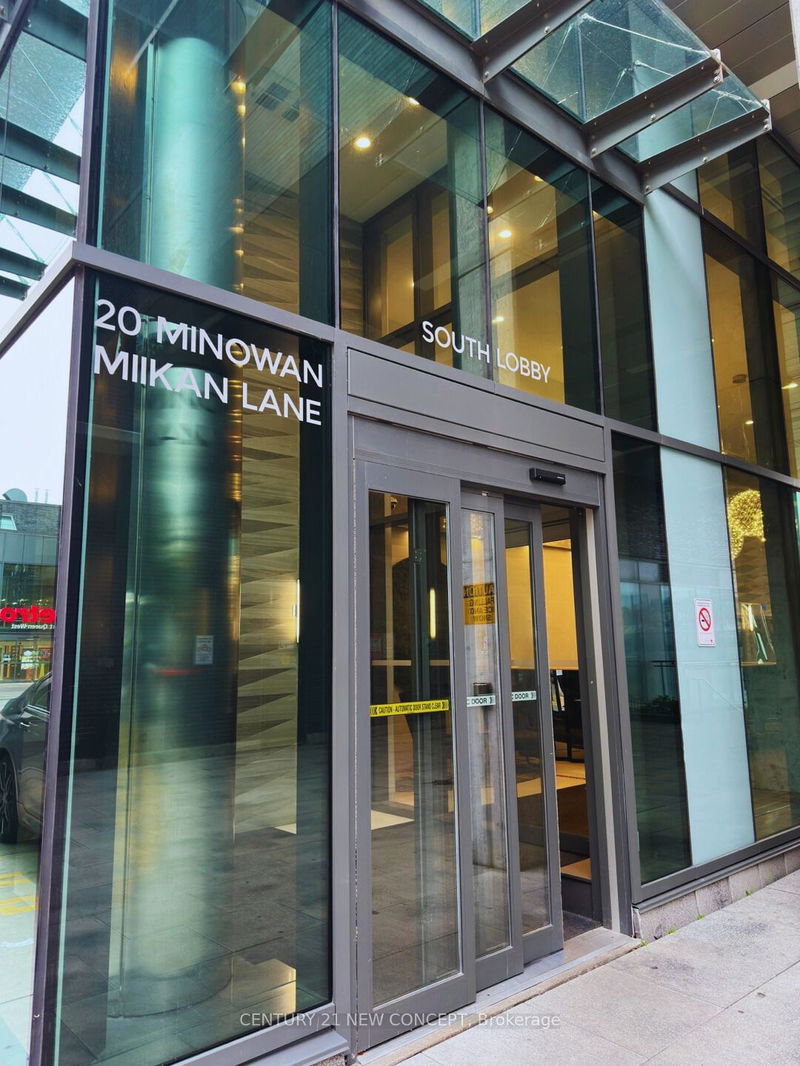
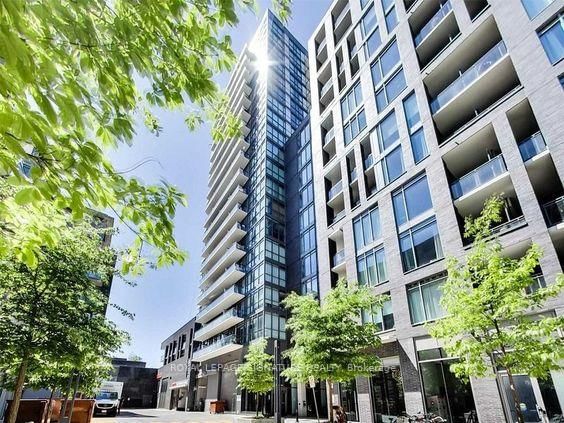
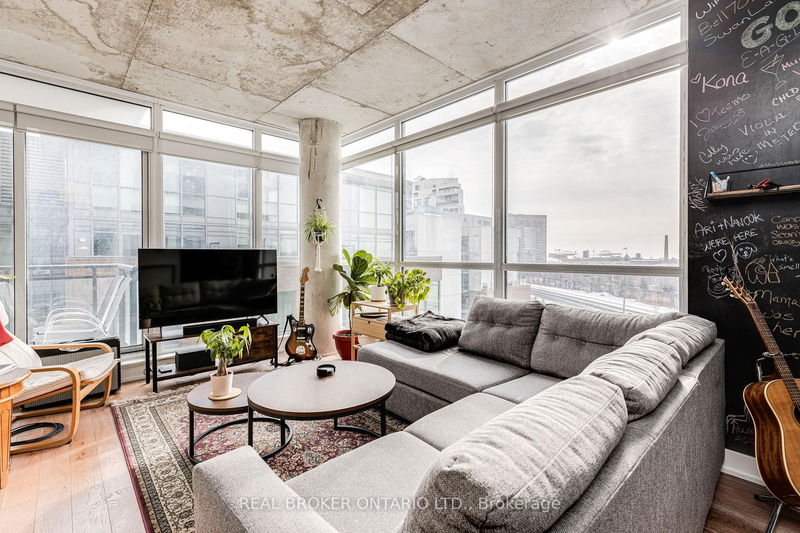
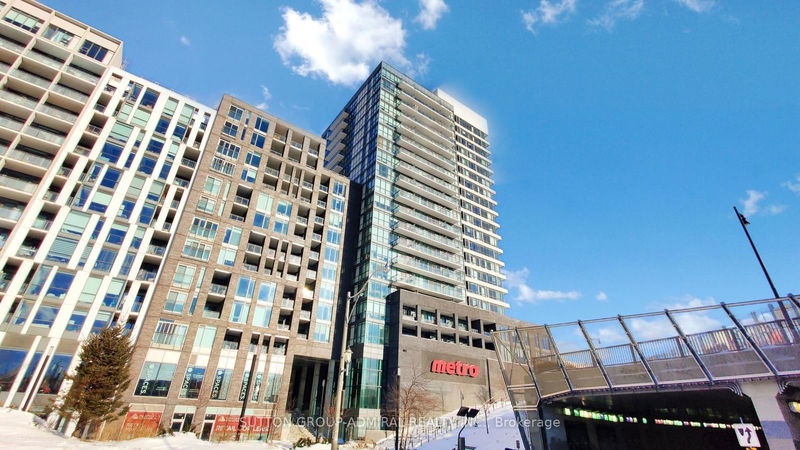
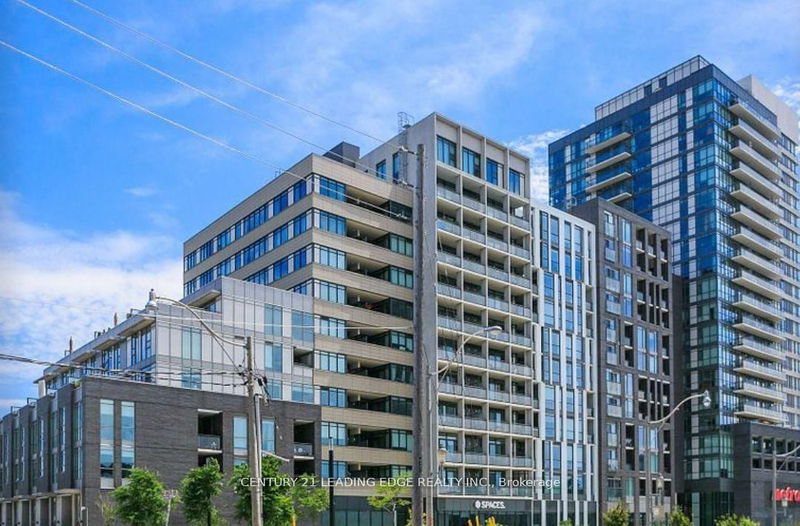
 0
0Listings For Rent
Interested in receiving new listings for rent?
Explore Roncesvalles
Similar lofts
Demographics
Based on the dissemination area as defined by Statistics Canada. A dissemination area contains, on average, approximately 200 – 400 households.
Price Trends
Maintenance Fees
Building Trends At The Carnaby Condos
Days on Strata
List vs Selling Price
Offer Competition
Turnover of Units
Property Value
Price Ranking
Sold Units
Rented Units
Best Value Rank
Appreciation Rank
Rental Yield
High Demand
Transaction Insights at 20 Minowan Miikan Lane
| Studio | 1 Bed | 1 Bed + Den | 2 Bed | 2 Bed + Den | 3 Bed | 3 Bed + Den | |
|---|---|---|---|---|---|---|---|
| Price Range | No Data | $480,000 - $540,000 | $565,000 - $665,000 | $615,000 - $760,000 | $899,998 | $1,240,000 | $1,680,623 |
| Avg. Cost Per Sqft | No Data | $1,028 | $1,055 | $985 | $969 | $1,117 | $1,254 |
| Price Range | $1,800 | $2,300 - $2,675 | $2,500 - $2,850 | $2,900 - $3,300 | $3,200 | No Data | No Data |
| Avg. Wait for Unit Availability | No Data | 53 Days | 90 Days | 26 Days | 95 Days | 357 Days | 796 Days |
| Avg. Wait for Unit Availability | No Data | 15 Days | 47 Days | 11 Days | 211 Days | 435 Days | No Data |
| Ratio of Units in Building | 1% | 34% | 12% | 47% | 6% | 2% | 1% |
Unit Sales vs Inventory
Total number of units listed and sold in Roncesvalles
