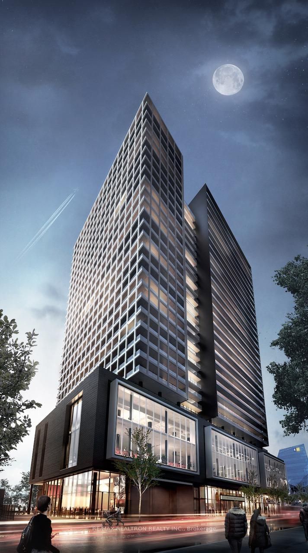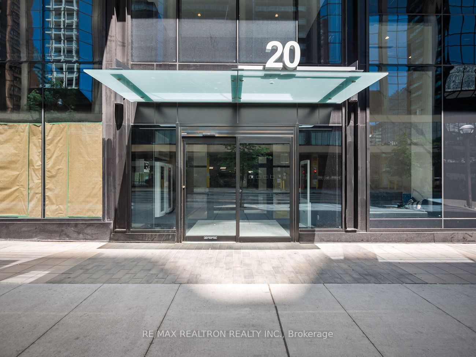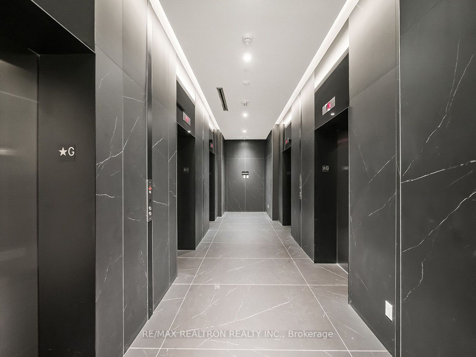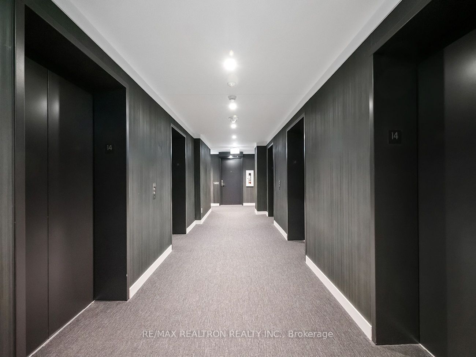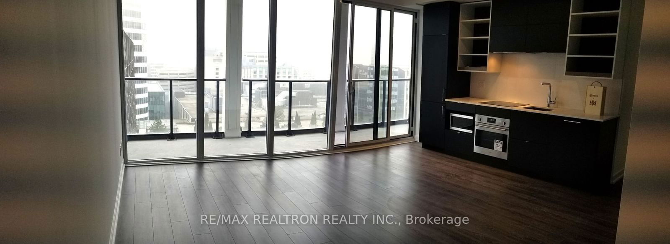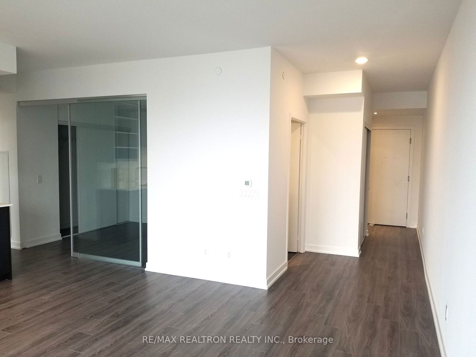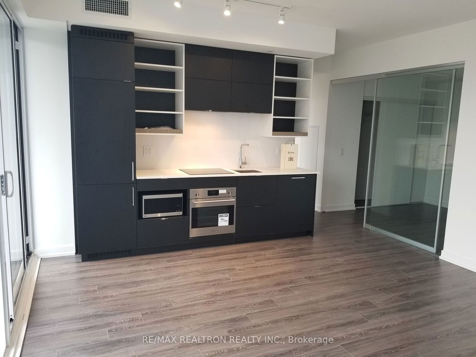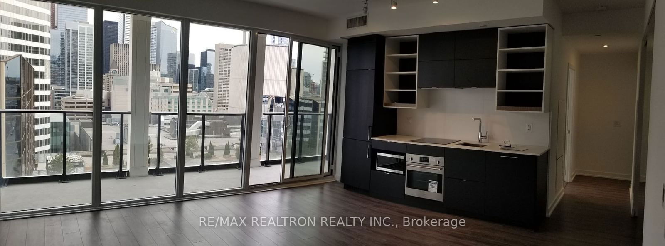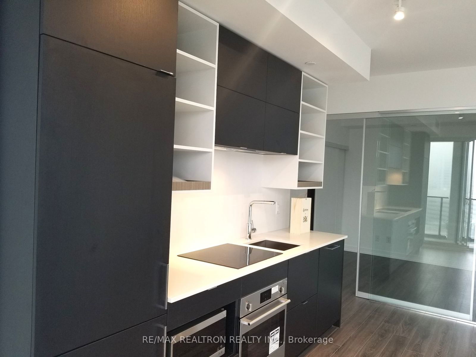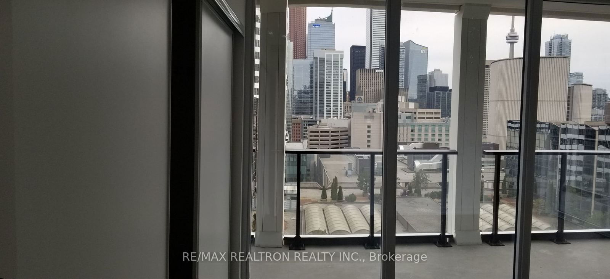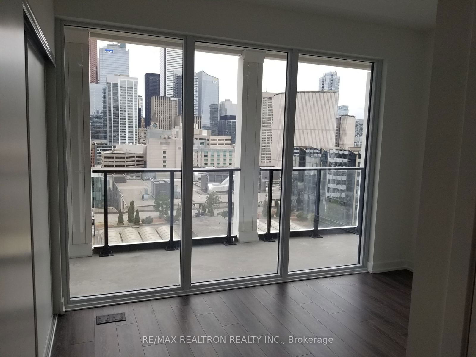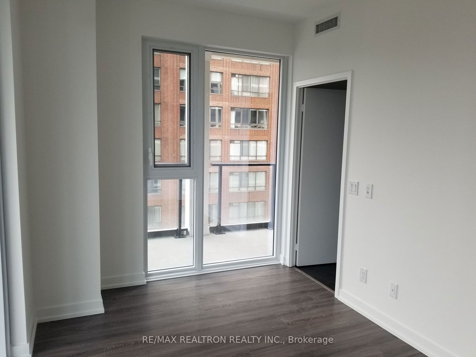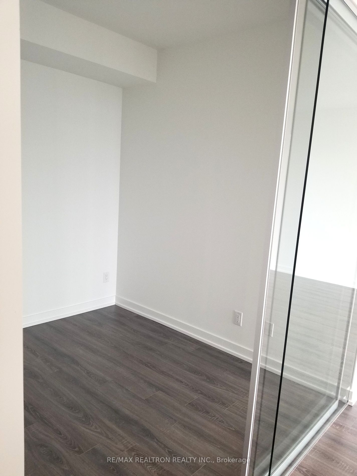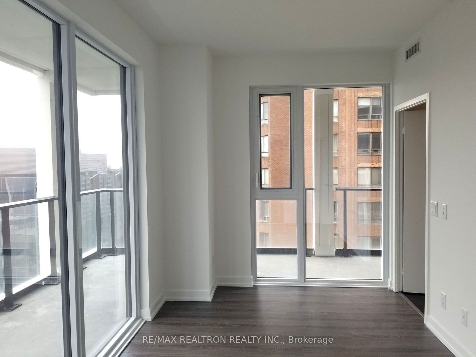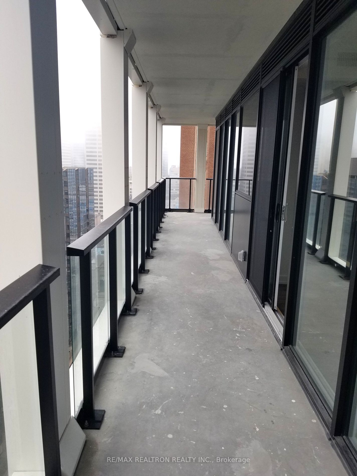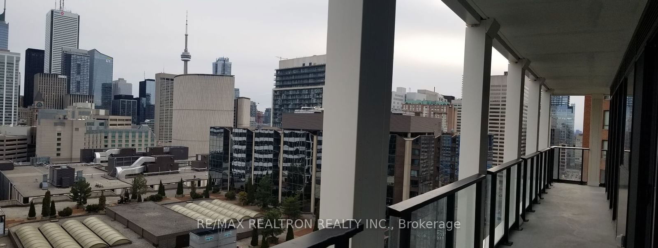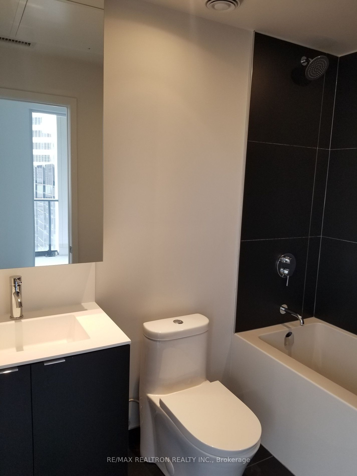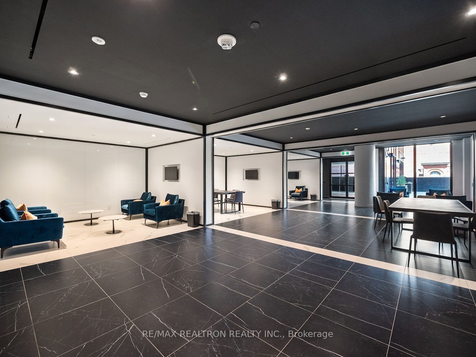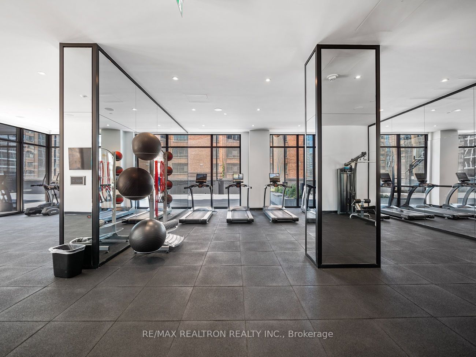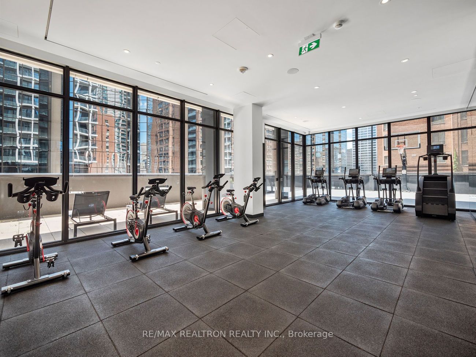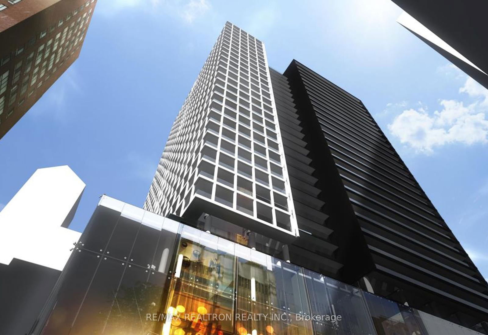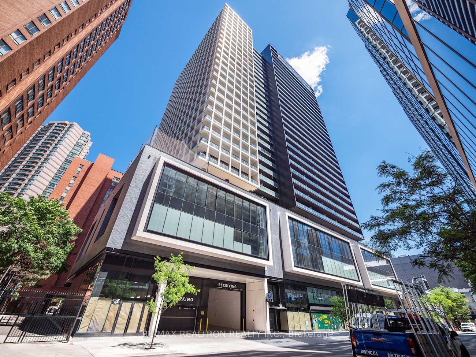1510 - 20 Edward St
Listing History
Unit Highlights
Maintenance Fees
Utility Type
- Air Conditioning
- Central Air
- Heat Source
- Gas
- Heating
- Forced Air
Room Dimensions
About this Listing
Experience luxury living in this stunning 3-bedroom corner unit at the prestigious Panda Condos, located in the heart of downtown Toronto. Boasting breathtaking open views of the CN Tower, a 305 sq. ft. wrap-around balcony, fantastic city vistas, soaring 9-ft ceilings, and floor-to-ceiling windows that fill the space with natural light, this exquisite home truly stands out. Perfectly situated just steps from the Eaton Centre, Toronto Metropolitan University (formerly Ryerson), UofT, OCAD, the Entertainment and Financial Districts, and five major hospitals, this location offers unparalleled convenience. Surrounded by Toronto's best dining, shopping, and entertainment options, you'll have everything you need at your doorstep. Enjoy proximity to the Ontario Lake Waterfront, nearby parks, green spaces, and effortless access to the subway and streetcar. This condo is perfect for families seeking both luxury and practicality. Parking and locker included. Live in this spacious and elegant corner unit in one of Toronto's most vibrant neighborhoods!**EXTRAS** All existing appliances; Fridge, Stove, Hood Fan, Microwave, B/I Dishwashers, Washer and Dryer. All ELF, All Window Coverings, Parking and Locker Included.
re/max realtron realty inc.MLS® #C11923699
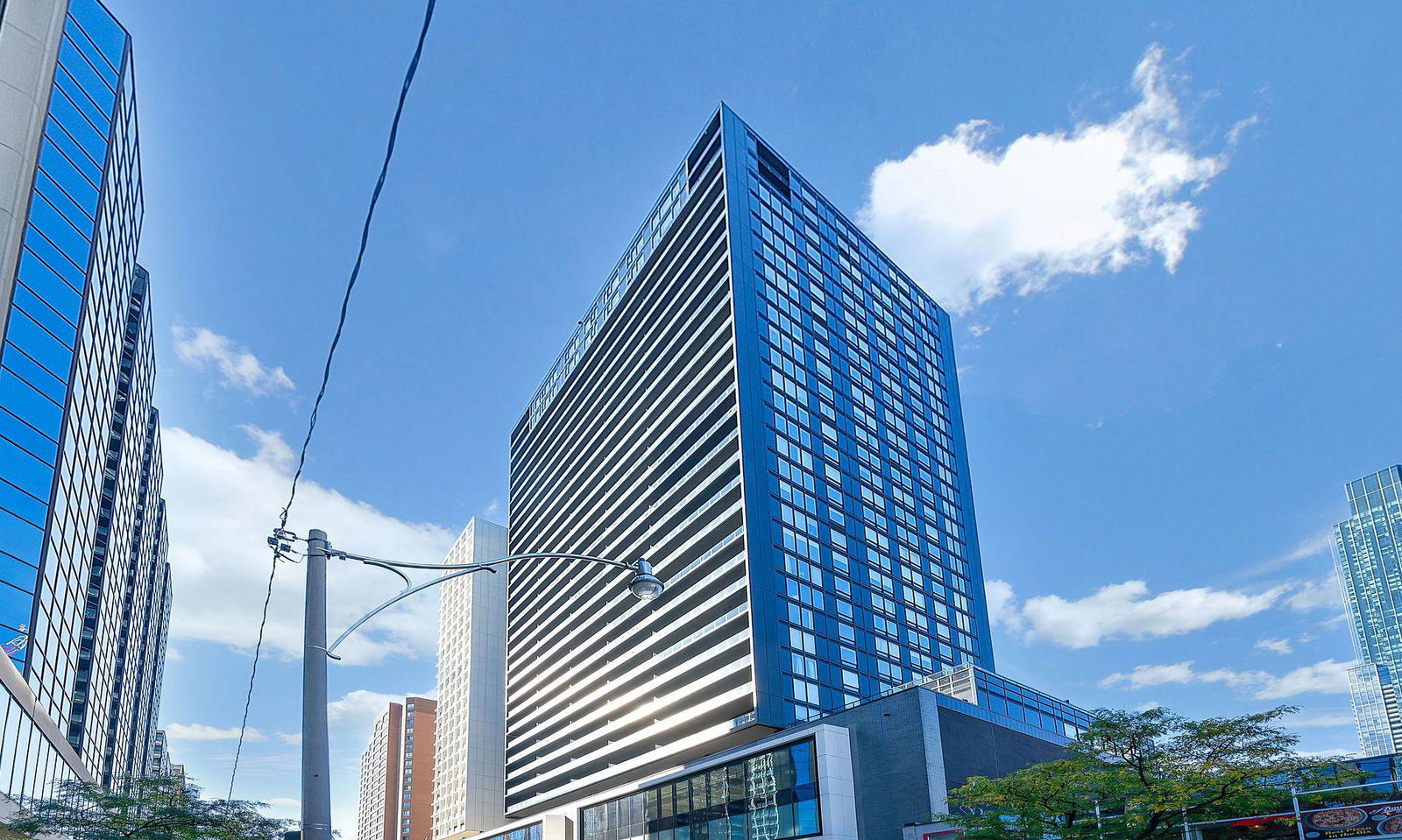
Building Spotlight
Amenities
Explore Neighbourhood
Similar Listings
Demographics
Based on the dissemination area as defined by Statistics Canada. A dissemination area contains, on average, approximately 200 – 400 households.
Price Trends
Maintenance Fees
Building Trends At Panda Condos
Days on Strata
List vs Selling Price
Offer Competition
Turnover of Units
Property Value
Price Ranking
Sold Units
Rented Units
Best Value Rank
Appreciation Rank
Rental Yield
High Demand
Transaction Insights at 20 Edward Street
| Studio | 1 Bed | 1 Bed + Den | 2 Bed | 2 Bed + Den | 3 Bed | 3 Bed + Den | |
|---|---|---|---|---|---|---|---|
| Price Range | $450,000 - $520,000 | $587,500 - $630,000 | $633,000 - $780,000 | $785,000 - $900,000 | $758,000 - $890,000 | $1,320,000 | No Data |
| Avg. Cost Per Sqft | $1,216 | $1,170 | $1,299 | $1,334 | $1,121 | $1,351 | No Data |
| Price Range | $1,900 - $2,200 | $2,050 - $2,650 | $2,100 - $3,100 | $2,500 - $3,350 | $2,400 - $4,000 | $3,500 - $4,900 | No Data |
| Avg. Wait for Unit Availability | 111 Days | 57 Days | 21 Days | 102 Days | 198 Days | No Data | 45 Days |
| Avg. Wait for Unit Availability | 21 Days | 6 Days | 11 Days | 8 Days | 8 Days | 21 Days | 305 Days |
| Ratio of Units in Building | 8% | 29% | 16% | 21% | 18% | 9% | 2% |
Transactions vs Inventory
Total number of units listed and sold in Bay Street Corridor
