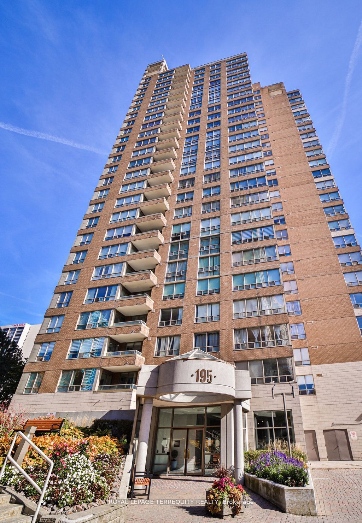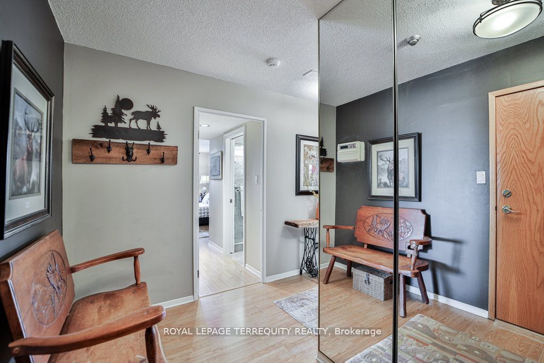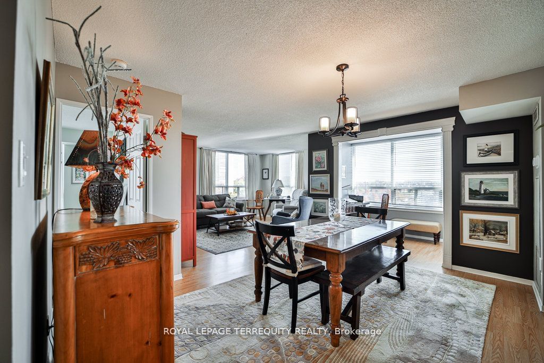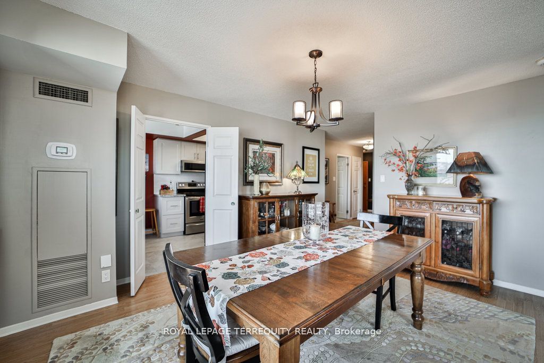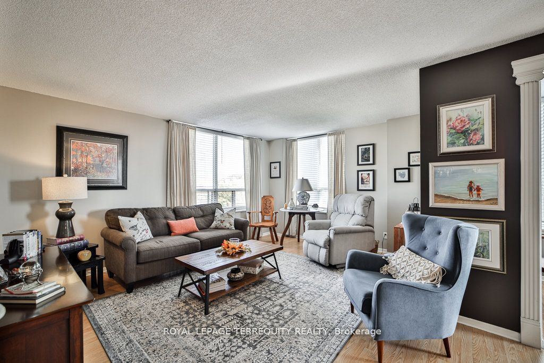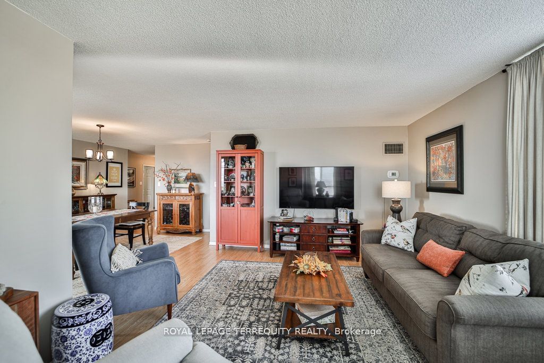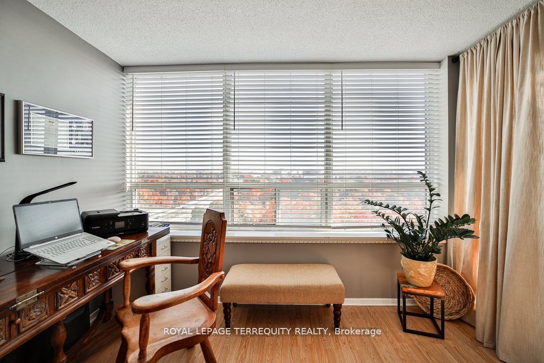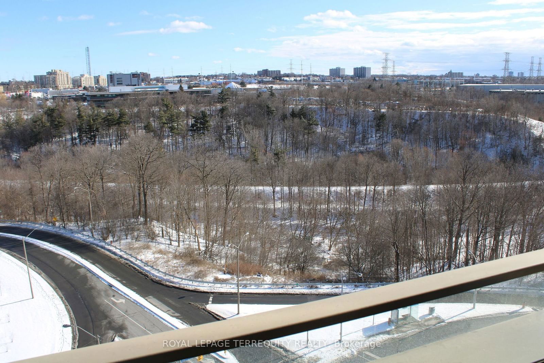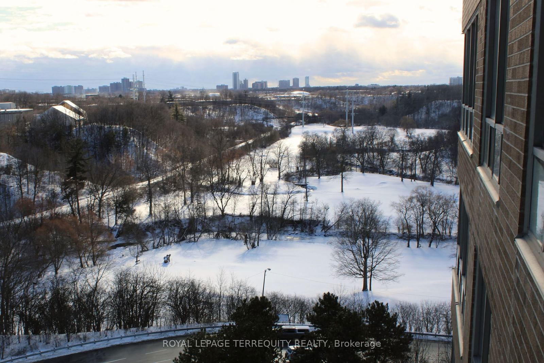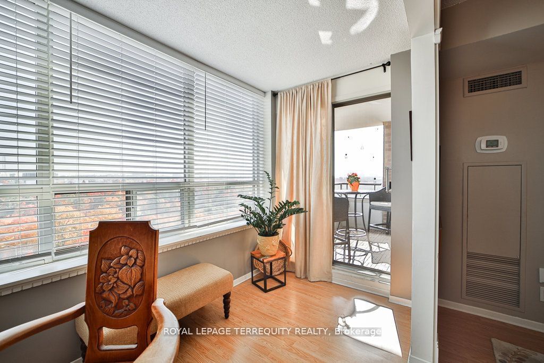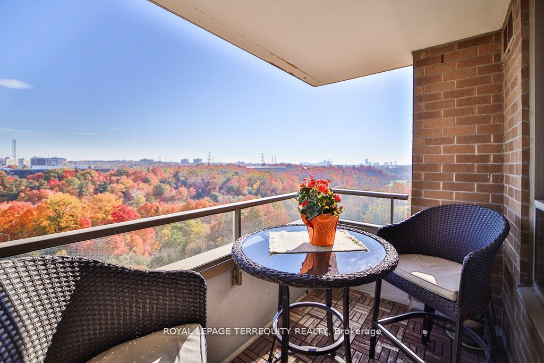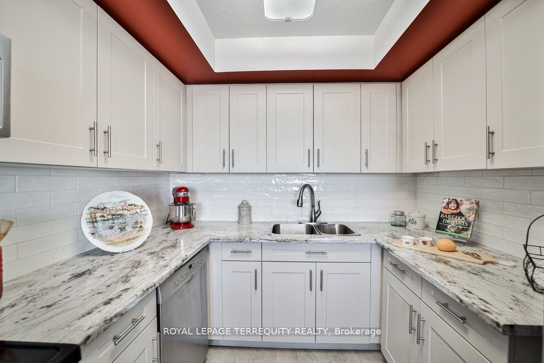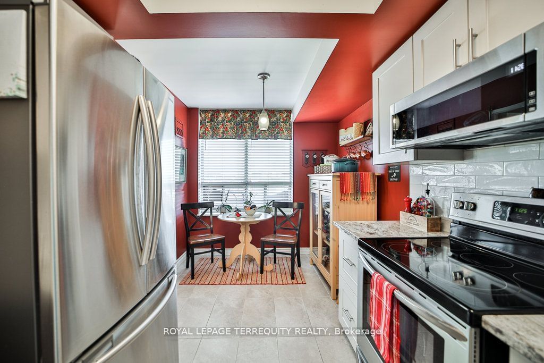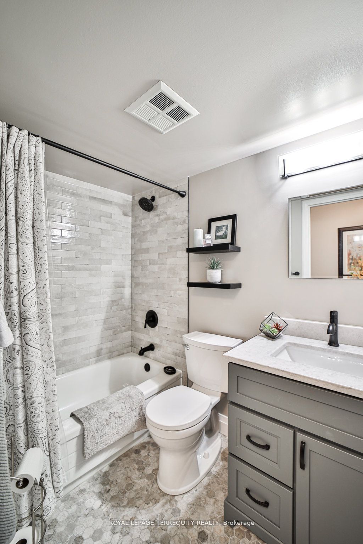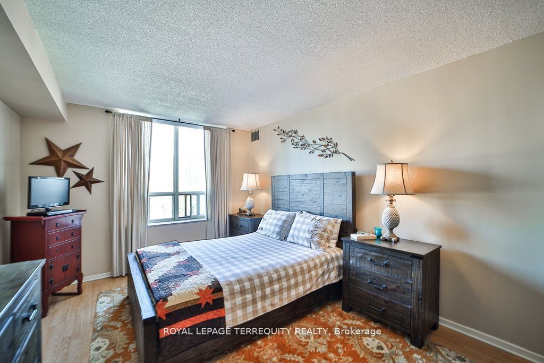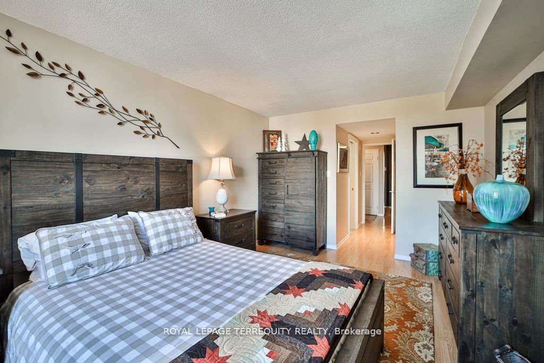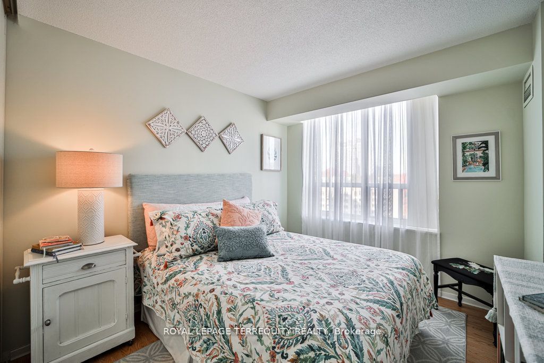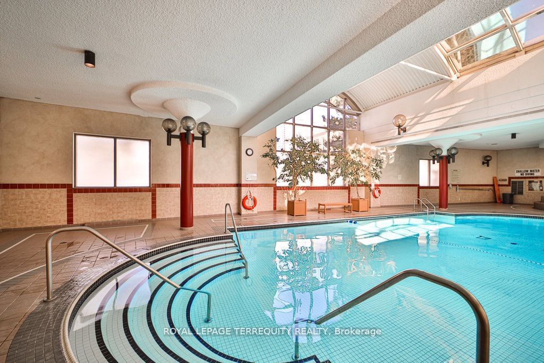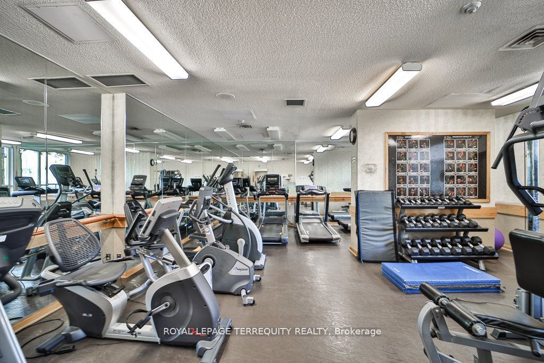1106 - 195 Wynford Dr
Listing History
Unit Highlights
Maintenance Fees
Utility Type
- Air Conditioning
- Central Air
- Heat Source
- Gas
- Heating
- Forced Air
Room Dimensions
About this Listing
Welcome to Unit 1106 - 195 Wynford Drive. This stunning, beautifully appointed condo exemplifies pride of ownership in every detail. Flawlessly maintained, this 2-bedroom suite with a den offers 2-bathrooms and is tastefully decorated, creating a warm and inviting atmosphere. Take in the scenic views of the ravine and golf course from your private balcony, surrounded by beautifully landscaped grounds. Resort-style amenities include a gym, pool, party room, squash courts, and tennis courts offering everything you need for both relaxation and fitness. The unit also comes with ensuite laundry, and the all-inclusive maintenance fee covers all utilities (except cable/internet).Conveniently located at the doorstep of the new Eglinton LRT, this condo offers luxury living with easy access to the city. Don't miss your chance. Schedule a viewing today! **EXTRAS** All Electrical light fixtures, Fridge, Stove, Dishwasher, Above range microwave, washer, dryer, TV Bracket and all existing window coverings.
royal lepage terrequity realtyMLS® #C11947986
Amenities
Explore Neighbourhood
Similar Listings
Demographics
Based on the dissemination area as defined by Statistics Canada. A dissemination area contains, on average, approximately 200 – 400 households.
Price Trends
Maintenance Fees
Building Trends At The Palisades III Condos
Days on Strata
List vs Selling Price
Offer Competition
Turnover of Units
Property Value
Price Ranking
Sold Units
Rented Units
Best Value Rank
Appreciation Rank
Rental Yield
High Demand
Transaction Insights at 195 Wynford Drive
| Studio | 1 Bed | 1 Bed + Den | 2 Bed | 2 Bed + Den | 3 Bed + Den | |
|---|---|---|---|---|---|---|
| Price Range | No Data | No Data | No Data | No Data | $671,500 - $860,000 | No Data |
| Avg. Cost Per Sqft | No Data | No Data | No Data | No Data | $572 | No Data |
| Price Range | No Data | No Data | $2,495 | $3,200 | $3,150 - $3,500 | No Data |
| Avg. Wait for Unit Availability | No Data | 239 Days | 267 Days | 654 Days | 73 Days | No Data |
| Avg. Wait for Unit Availability | No Data | 468 Days | 341 Days | 705 Days | 146 Days | No Data |
| Ratio of Units in Building | 1% | 6% | 17% | 13% | 64% | 1% |
Transactions vs Inventory
Total number of units listed and sold in Flemingdon Park
