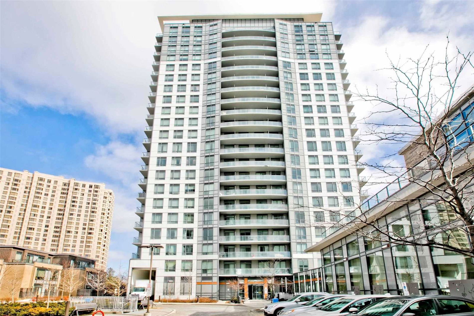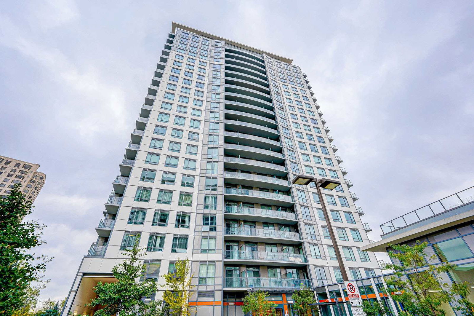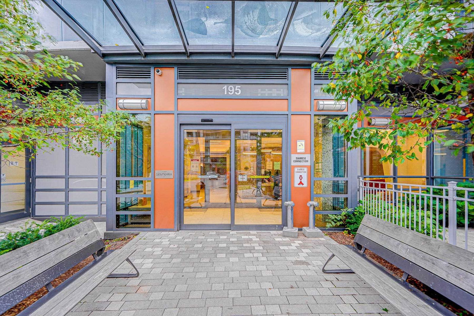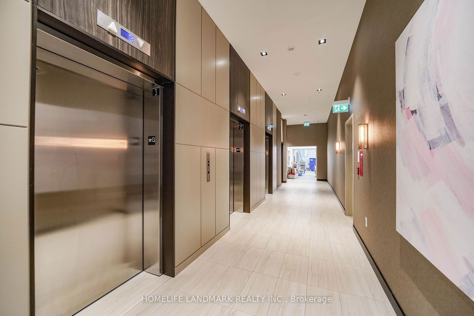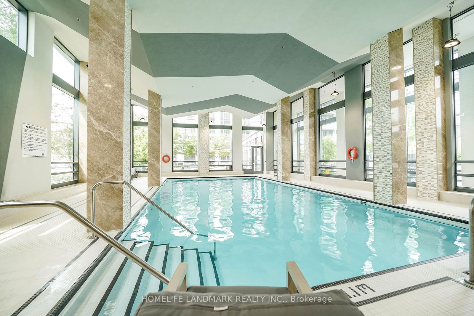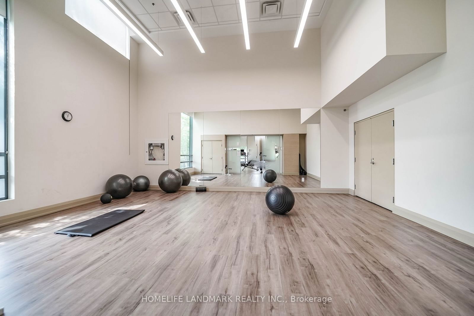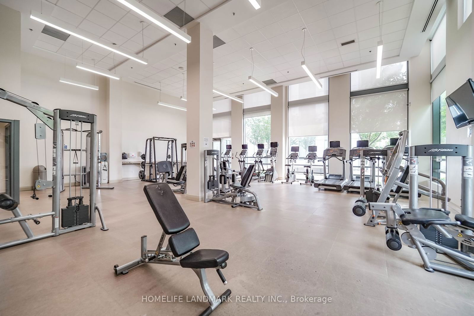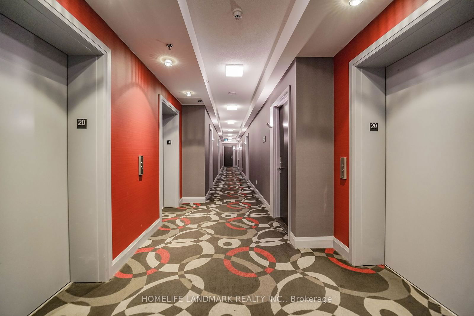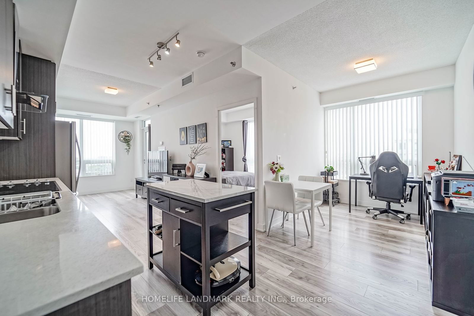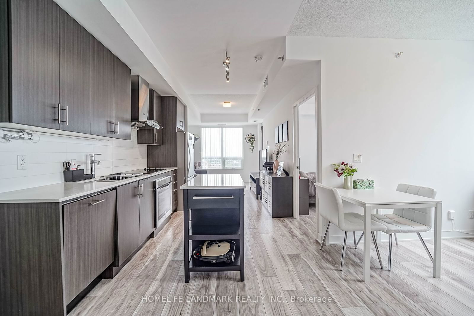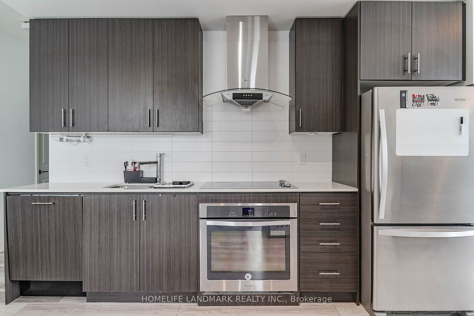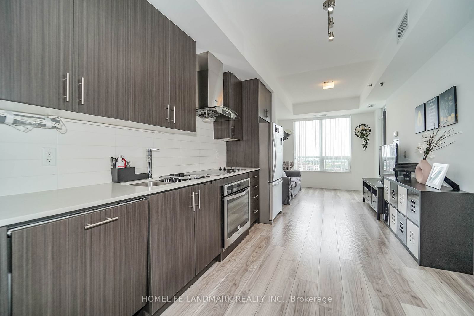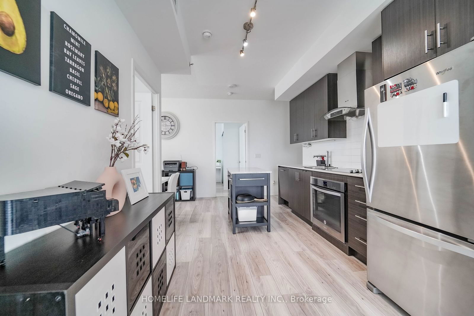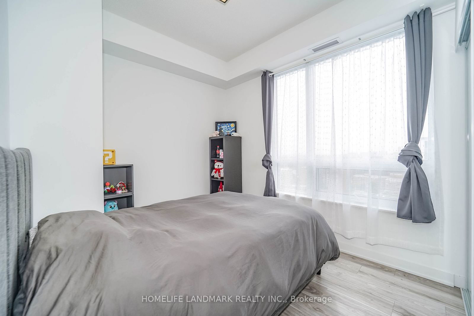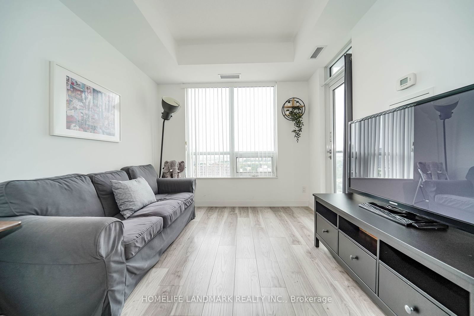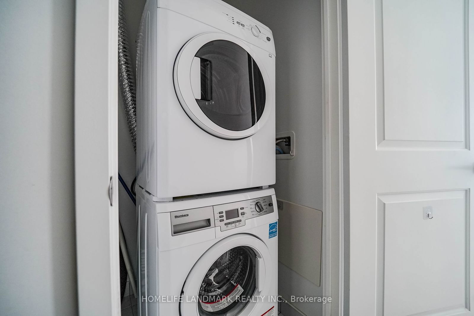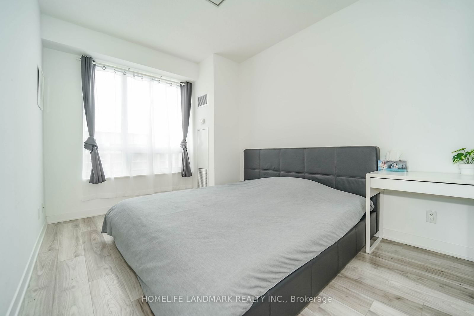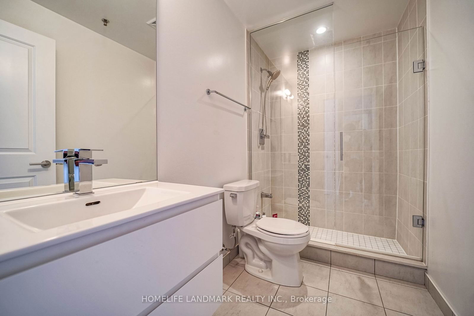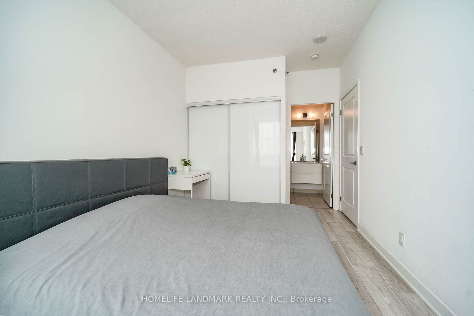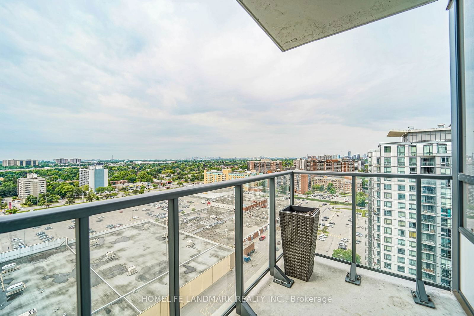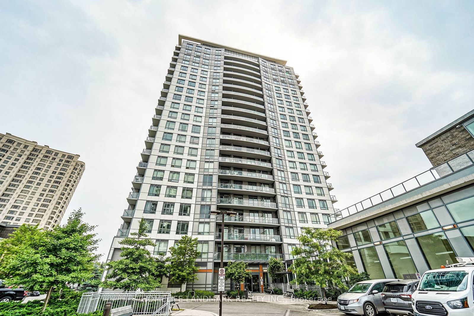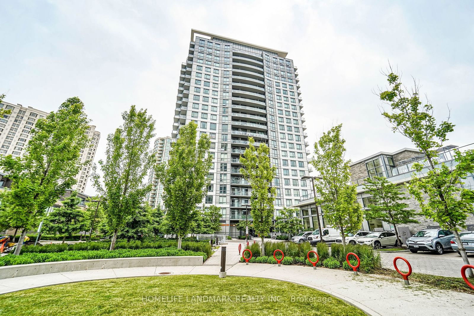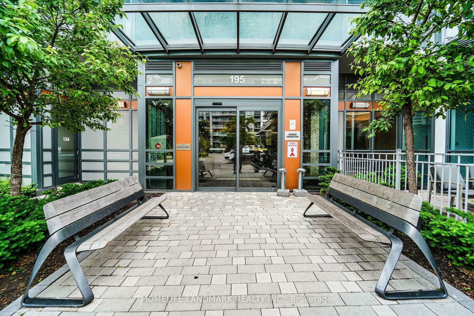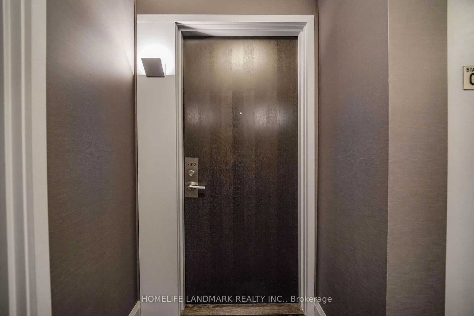195 Bonis Avenue & 205 Bonis Avenue & 215 Bonis Avenue
Building Details
Listing History for JOY Condos
Amenities
Maintenance Fees
About 195 Bonis Avenue — JOY Condos
Welcome to 195 Bonis Avenue, a 21-storey metal and glass tower offering 282 Scarborough condos. Designed by Turner Fleischer Architects and constructed by Gemterra Developments, the lobby at JOY Condos is about as modern as it gets.
While residents living at 195 Bonis, 205 Bonis and 215 Bonis will have to share amenities with their neighbours in the Love Condos, there’s more than enough to go around. Landscaped walkways usher residents living in either building (as well as townhomes) toward the shared amenities centre. Here, residents can find a party room and games room, a gym, sauna, and indoor pool, and a rooftop terrace with barbecues. To top it all off, visitors of residents can make use of the building’s guest suites and visitor parking.
The Suites
With 282 units to choose from, all types of condo seekers can find the Toronto condos they’re looking for at JOY Condos. Suites contain one bedroom, one bedroom plus a den, two bedrooms, two bedrooms plus a den, or three bedroom, plus there are some townhomes with patios available.
In terms of size, units start at around 600 and reach to approximately 1,650 square feet, and boast 9-foot ceilings. Prospective residents can also expect to find premium plank laminate flooring and Energy Star appliances throughout the building.
The Neighbourhood
The Tam O'Shanter - Sullivan neighbourhood is diverse as can be, in terms of both its demographics and its diversions. Chinese and East Indian residents are the largest groups living in this Scarborough neighbourhood, however there are people from all corners of the globe living here.
As for the activities available to Tam O'Shanter-Sullivan residents, there’s plenty to do both inside and out. Sunny days might, for example, call for a trip to the Tam O’Shanter Golf Course, a public course operated by the City of Toronto. Rainy days, on the other hand, could involve a visit to the Agincourt branch of the Toronto Public Library, which happens to be right down the street from 195 Bonis Ave.
When it comes time to shop, residents also have a couple of great options nearby. The Agincourt Mall is a short walk away, and contains a No Frills, a Walmart, an LCBO, and a Shoppers Drug Mart. A little farther off are Scarborough Town Centre to the east and CF Fairview Mall to the west, both of which are useful for residents looking to update their wardrobes.
Transportation
It’s easy to get around the city with an address like 195 Bonis Ave, even without a car: residents living at the JOY Condos can use the TTC or GO Transit to reach the downtown core in no time. Those who are in a hurry can catch the GO Train from Agincourt Station, with the entire journey over to Union Station taking all of around 35 minutes. Then there’s the 43 Kennedy bus, a route that carries passengers to Kennedy Station, a terminal station that connects the Scarborough and Bloor-Danforth lines.
As for drivers, the 401 can be reached by heading south down Kennedy Road for a few short blocks. Once here, residents can zoom east toward Pickering or Ajax, or they can zip west in order to reach the Don Valley Parkway, the 427, and even Pearson International Airport.
Reviews for JOY Condos
No reviews yet. Be the first to leave a review!
 7
7Listings For Sale
Interested in receiving new listings for sale?
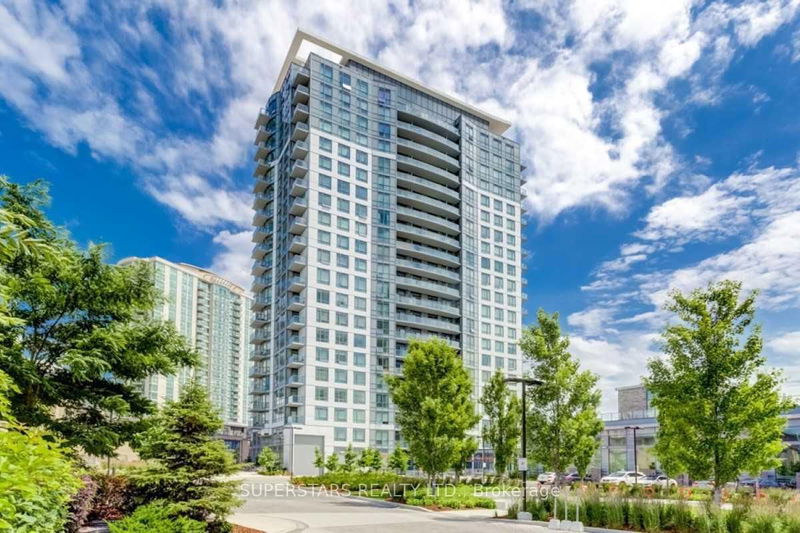
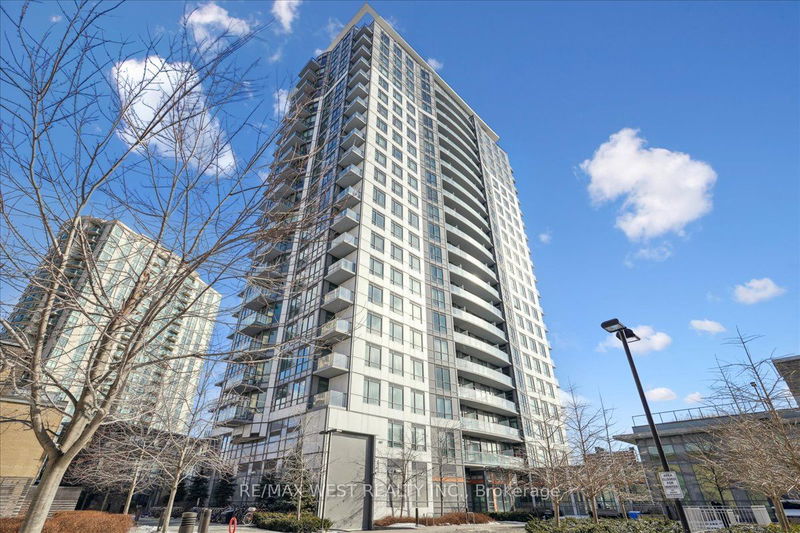
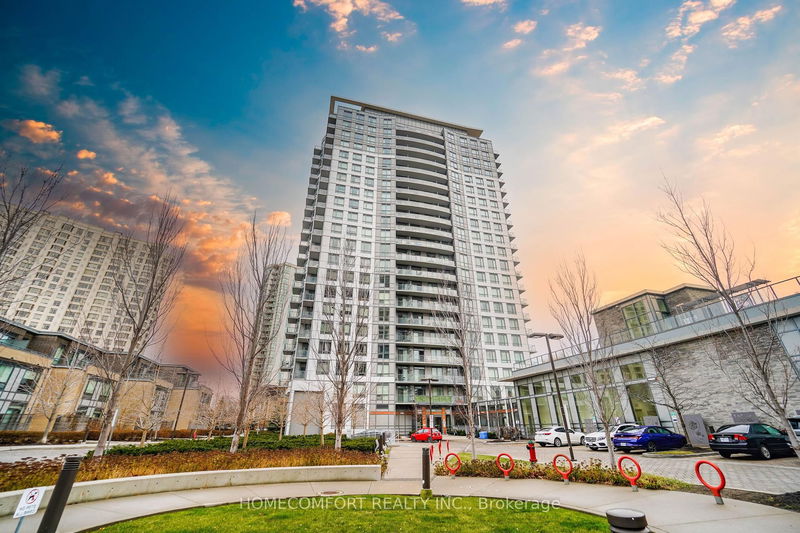
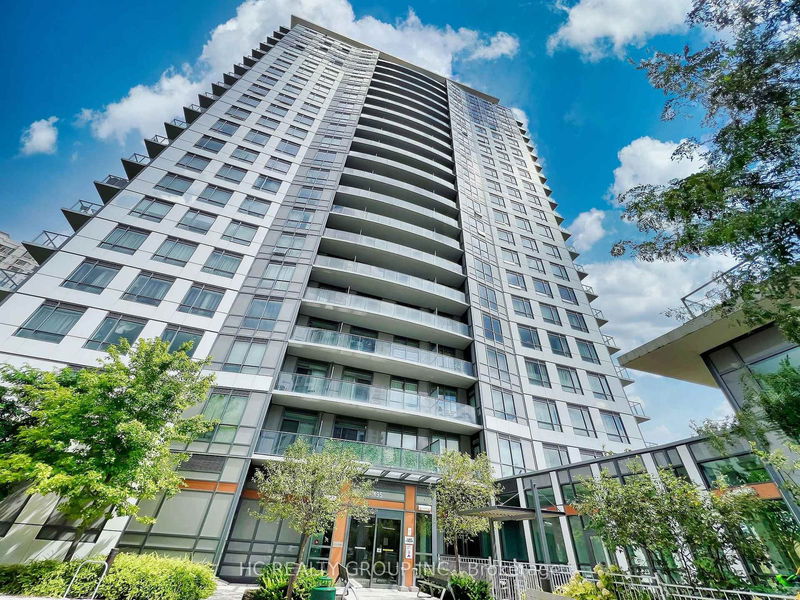
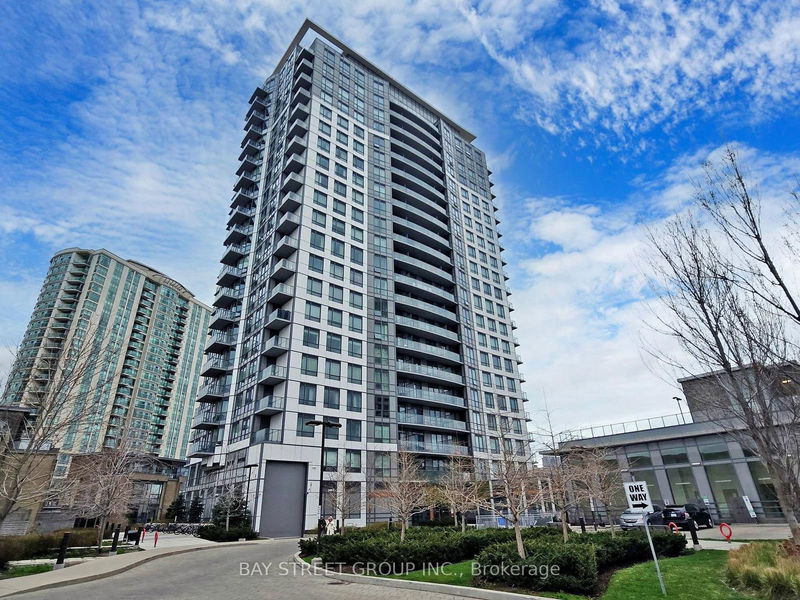
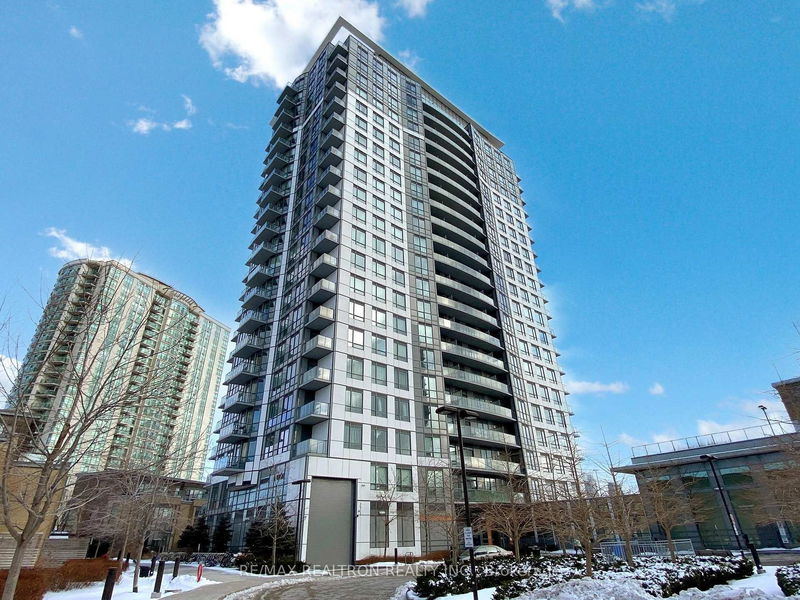
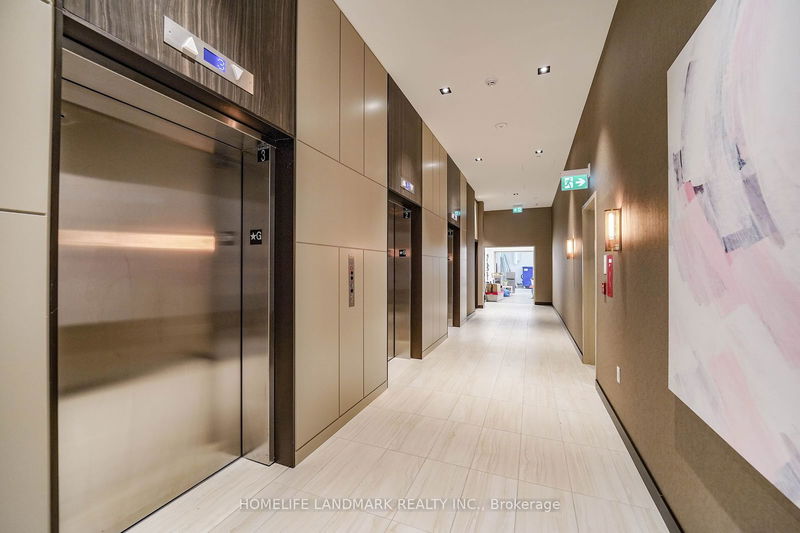
 5
5Listings For Rent
Interested in receiving new listings for rent?
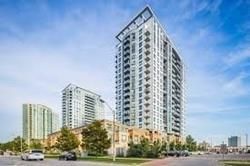

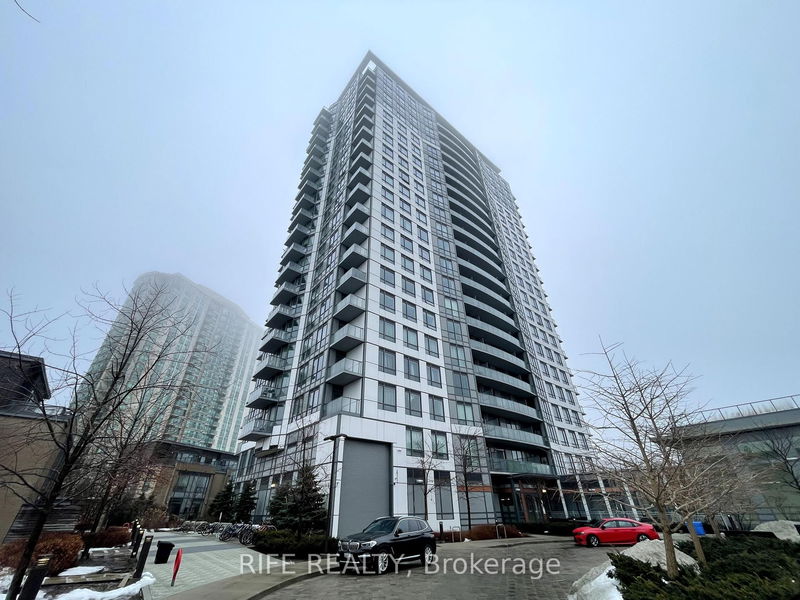
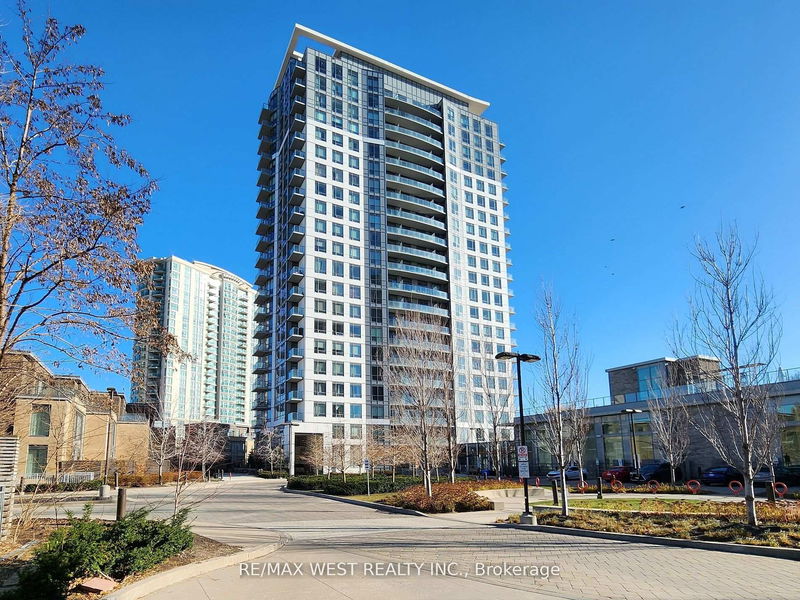

Explore Tam O'Shanter - Sullivan
Similar condos
Demographics
Based on the dissemination area as defined by Statistics Canada. A dissemination area contains, on average, approximately 200 – 400 households.
Price Trends
Maintenance Fees
Building Trends At JOY Condos
Days on Strata
List vs Selling Price
Or in other words, the
Offer Competition
Turnover of Units
Property Value
Price Ranking
Sold Units
Rented Units
Best Value Rank
Appreciation Rank
Rental Yield
High Demand
Transaction Insights at 195 Bonis Avenue
| 1 Bed | 1 Bed + Den | 2 Bed | 2 Bed + Den | 3 Bed | |
|---|---|---|---|---|---|
| Price Range | No Data | $508,000 - $590,000 | $588,000 - $628,000 | $630,000 - $708,000 | No Data |
| Avg. Cost Per Sqft | No Data | $822 | $909 | $871 | No Data |
| Price Range | $2,250 | $2,200 - $2,600 | $2,500 - $2,850 | $2,800 | $3,400 |
| Avg. Wait for Unit Availability | No Data | 63 Days | 101 Days | 114 Days | 268 Days |
| Avg. Wait for Unit Availability | 492 Days | 25 Days | 40 Days | 47 Days | 337 Days |
| Ratio of Units in Building | 3% | 40% | 25% | 24% | 10% |
Unit Sales vs Inventory
Total number of units listed and sold in Tam O'Shanter - Sullivan
