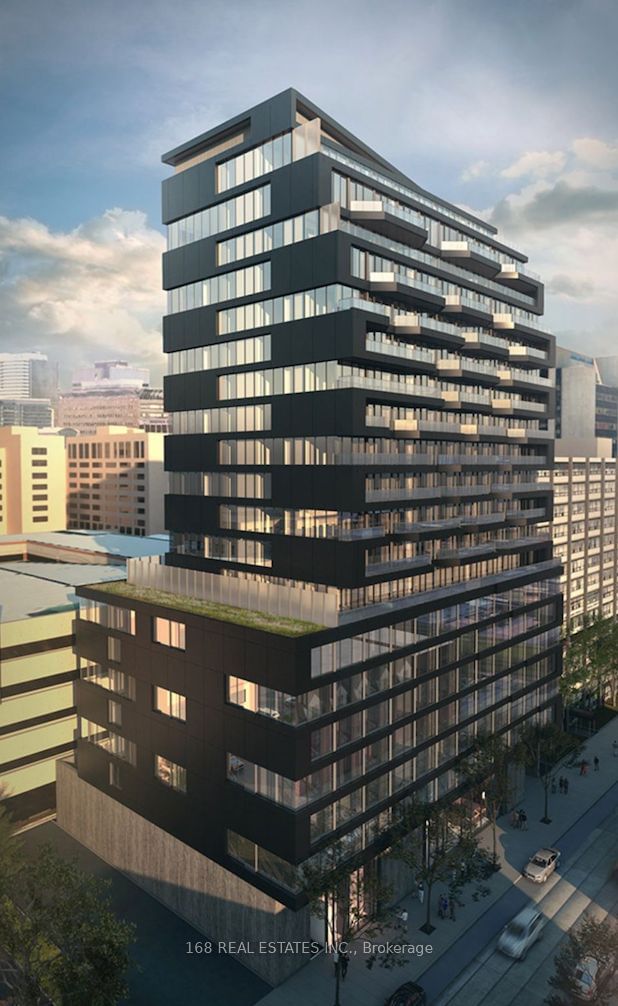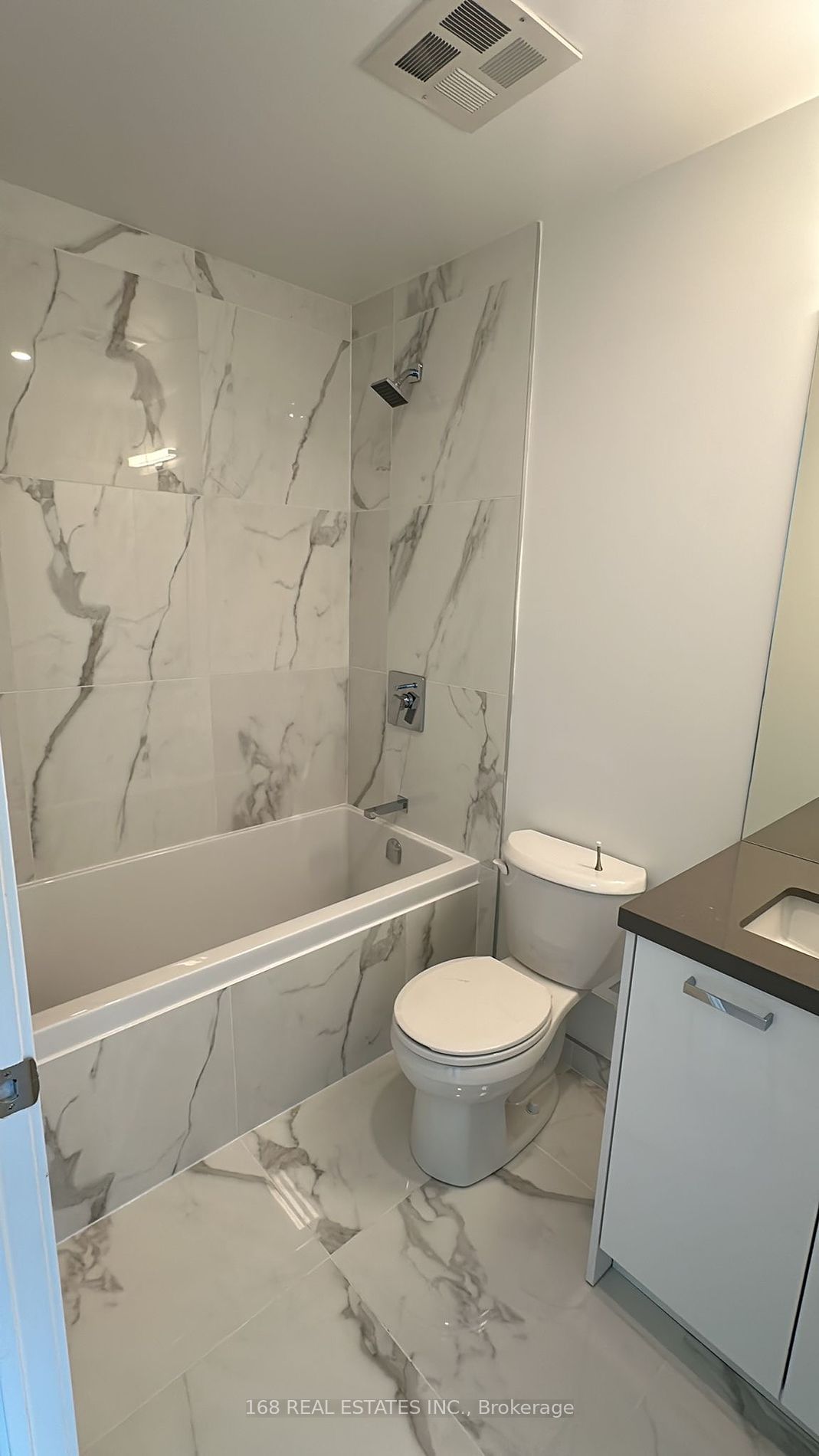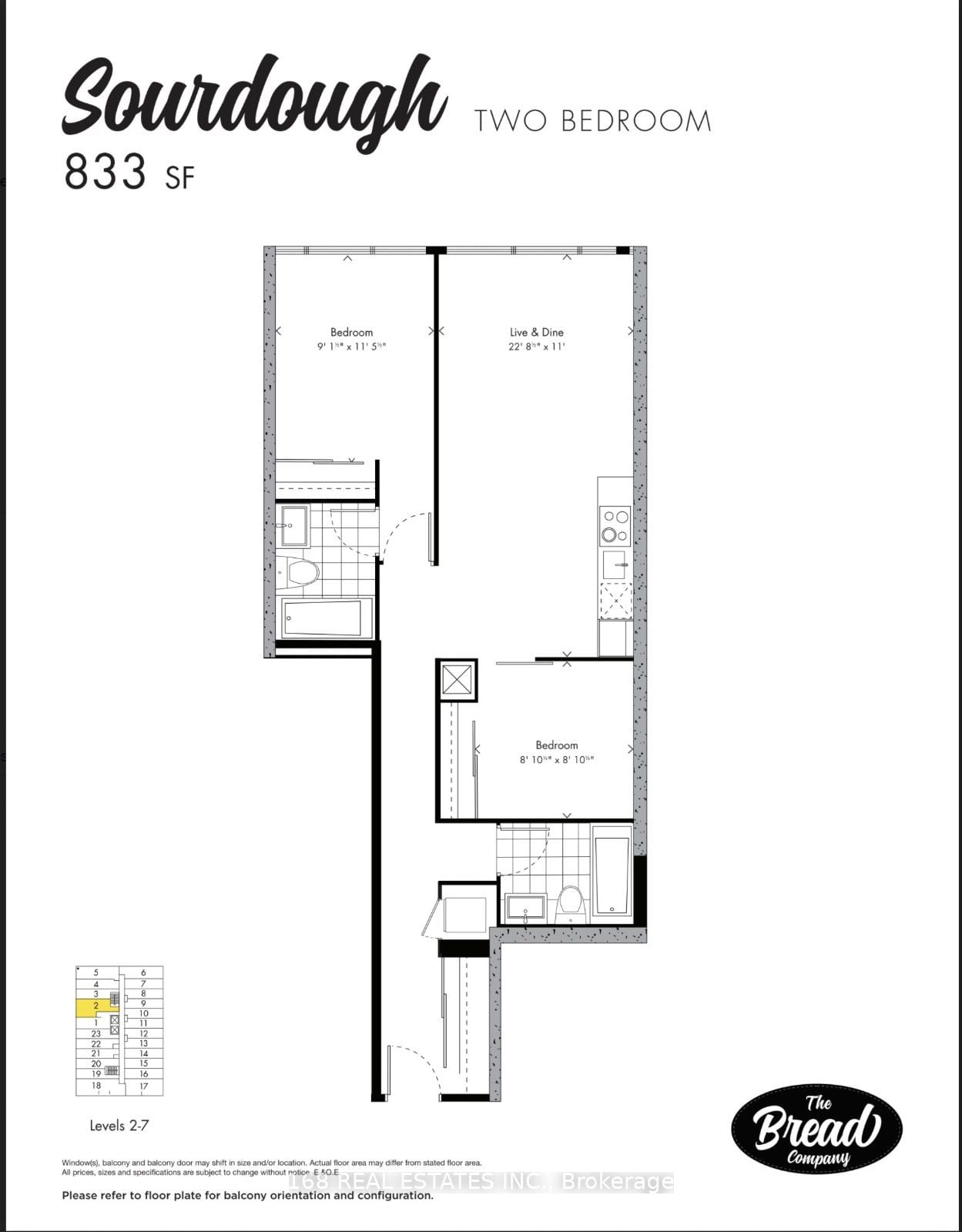702 - 195 McCaul St
Listing History
Unit Highlights
Utilities Included
Utility Type
- Air Conditioning
- Central Air
- Heat Source
- Gas
- Heating
- Forced Air
Room Dimensions
Room dimensions are not available for this listing.
About this Listing
Introducing the brand-new, never-lived-in 2-bedroom, 2-washroom at The Bread Condo! This stunning unit offers 833 sqft of sophisticated living space with breathtaking west-facing views, along with parking and a storage locker. Enjoy a bright, open layout that showcases modern design elements, featuring engineered hardwood floors, 10-foot exposed concrete ceilings, concrete accent walls, and expansive floor-to-ceiling windows. The gourmet kitchen is equipped with slab-style cabinets, quartz countertops, gas cooking, and stainless steel appliances. Experience the convenience of being just a short walk from a variety of restaurants, cafes, bars, and shopping options, with public transit easily accessible via the Dundas Streetcar and St. Patrick Station nearby. Youre also just steps away from Baldwin Village, the Art Gallery of Ontario, Hospital Row, and the University of Toronto. Enjoy phenomenal amenities, including a sky lounge, concierge service, fitness studio, and a large outdoor sky park with BBQ, dining, and lounge areas. Move in today!
ExtrasThis unit is available to be furnished at no extra cost! Plus, enjoy a $500 rental discount on the first month's rent if you move in by November 1st!
168 real estates inc.MLS® #C9395153
Amenities
Explore Neighbourhood
Similar Listings
Demographics
Based on the dissemination area as defined by Statistics Canada. A dissemination area contains, on average, approximately 200 – 400 households.
Price Trends
Maintenance Fees
Building Trends At The Bread Company
Days on Strata
List vs Selling Price
Or in other words, the
Offer Competition
Turnover of Units
Property Value
Price Ranking
Sold Units
Rented Units
Best Value Rank
Appreciation Rank
Rental Yield
High Demand
Transaction Insights at 193-195 McCaul Street
| Studio | 1 Bed | 1 Bed + Den | 2 Bed | 3 Bed | |
|---|---|---|---|---|---|
| Price Range | No Data | $724,900 | No Data | No Data | No Data |
| Avg. Cost Per Sqft | No Data | $1,325 | No Data | No Data | No Data |
| Price Range | $1,875 - $1,990 | $1,875 - $2,300 | $2,150 - $2,700 | No Data | No Data |
| Avg. Wait for Unit Availability | No Data | No Data | No Data | No Data | No Data |
| Avg. Wait for Unit Availability | 4 Days | 4 Days | 6 Days | No Data | No Data |
| Ratio of Units in Building | 16% | 31% | 42% | 10% | 4% |
Transactions vs Inventory
Total number of units listed and leased in Grange Park





