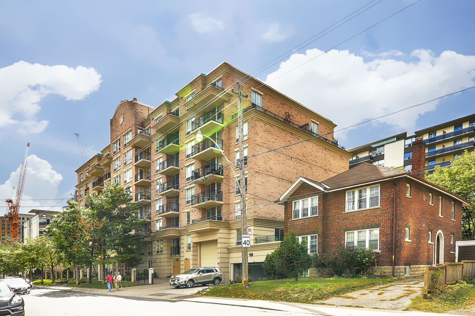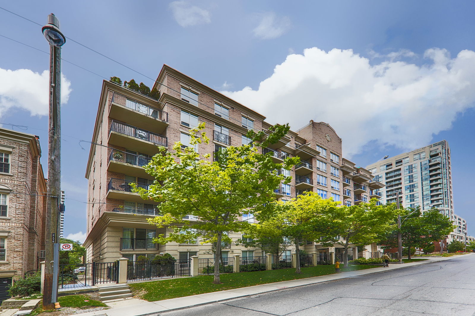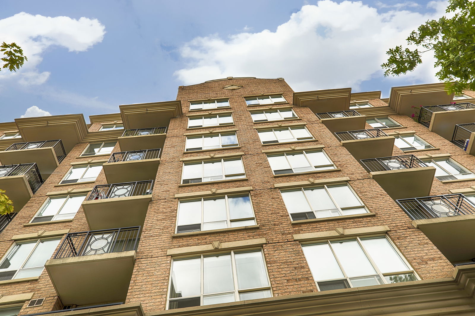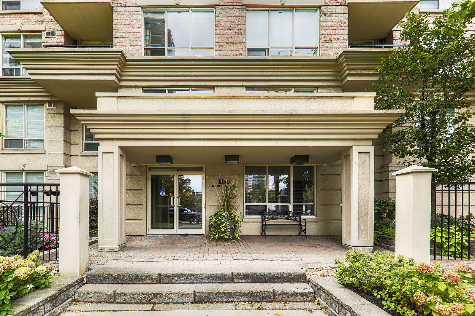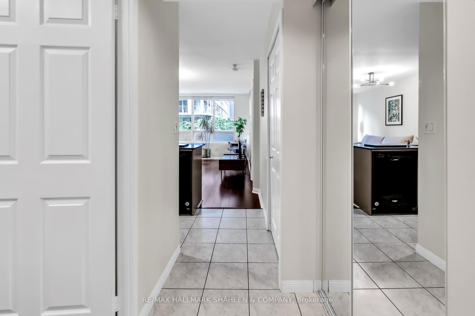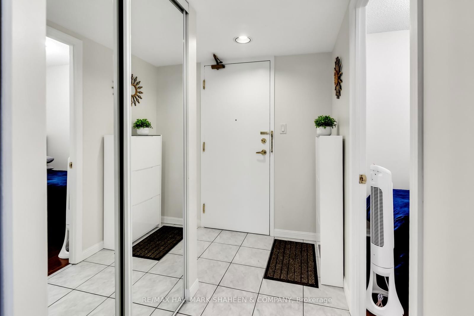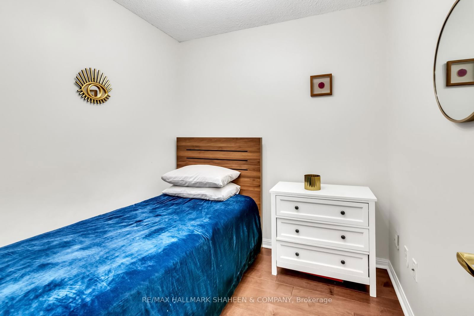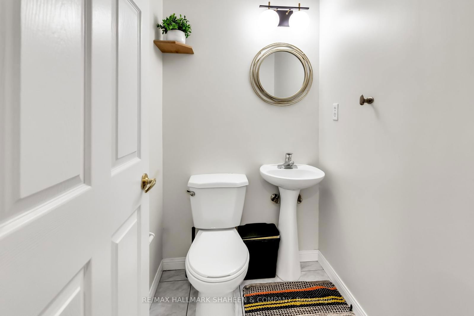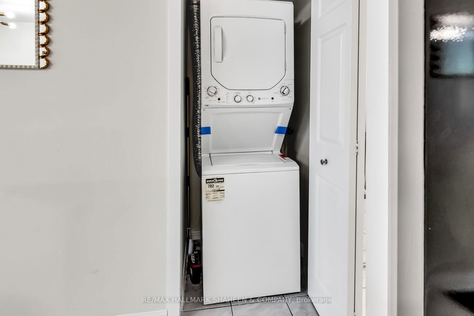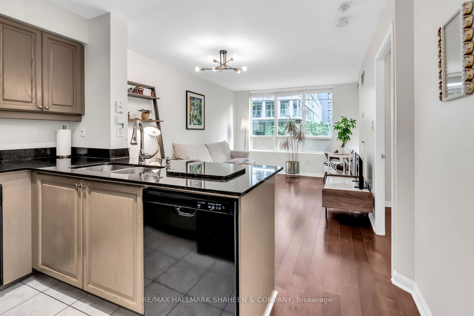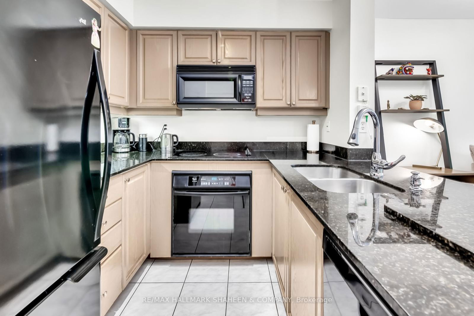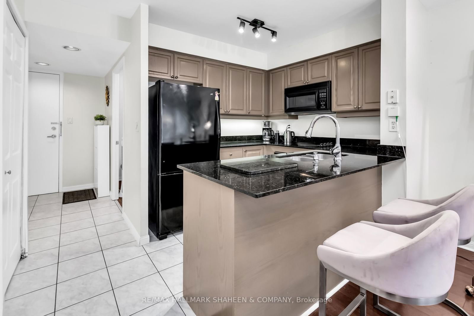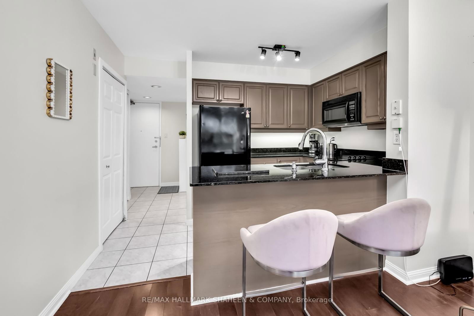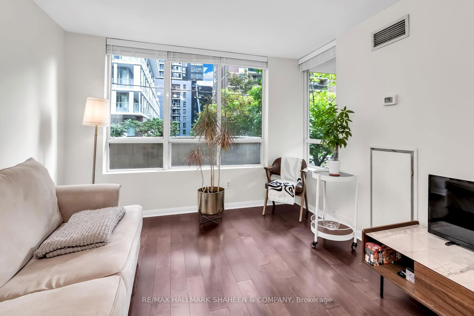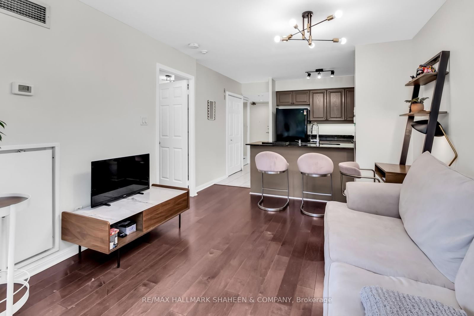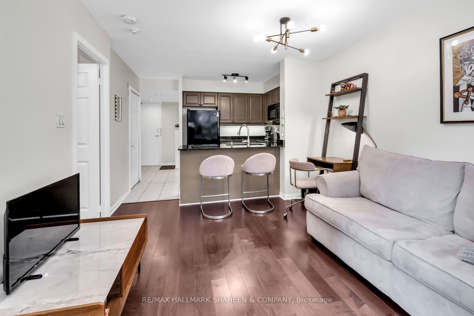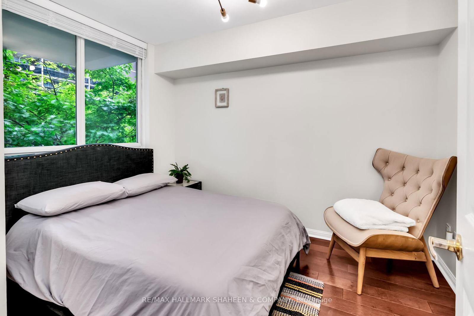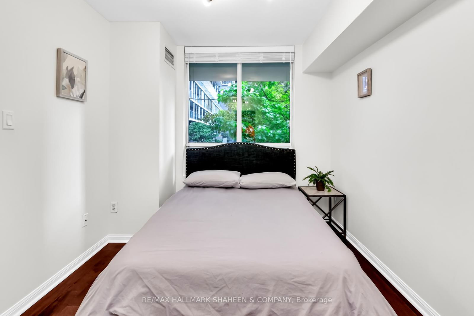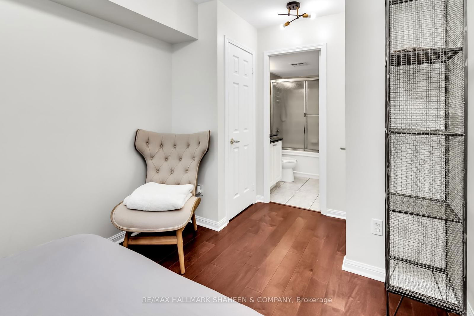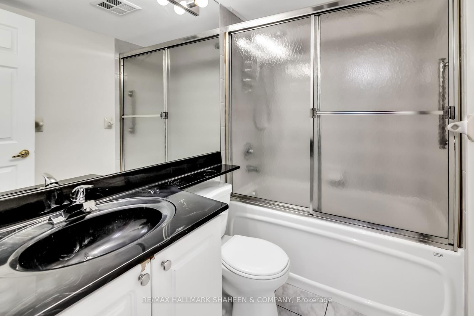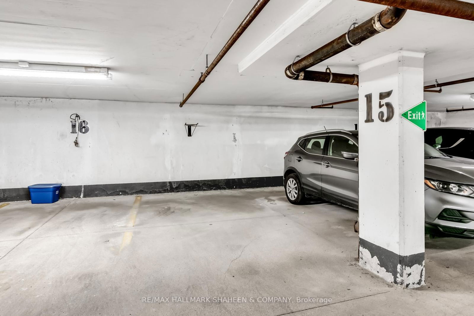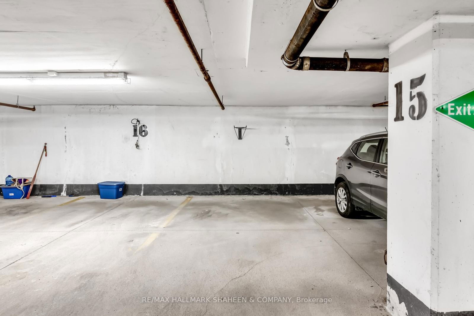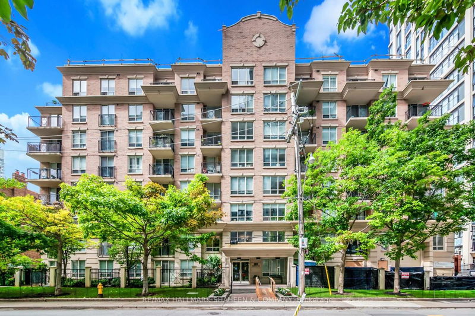188 Redpath Avenue
Building Details
Listing History for Redpath Residences
Amenities
Maintenance Fees
About 188 Redpath Avenue — Redpath Residences
Redpath Residences is a red brick clad building located at 188 Redpath Ave. This attractive mid-rise is located in one of the most established and sought after neighbourhoods in town. Yonge and Eglinton is a major economic driver in the city, being filled with offices and commercial businesses. It’s also an important node in the city’s transit system.
Redpath Residences are a great choice for those who are looking to buy their first home. Homebuyers will love the spacious units that are in the heart of Midtown Toronto.
The Suites
188 Redpath Ave stands at 8 storeys and has 86 individual units. The floor plans range from 545 to 1,323 square feet. This is perfect for buyers who are looking for Toronto condos for sale, but are hesitant to live in a towering high-rise. The hardwood floors give the units a classic feel that are like a blank canvas that you’ll be able to make your home.
When you live at the Redpath Residences, you’ll also have access to their party room, as well as a meeting room. There is also a large parking garage, so it's great for those who own a car.
The Neighbourhood
The 188 Redpath Ave is in the Yonge and Eglinton neighbourhood, which is also part of the midtown Toronto area. It’s only a short walk away from the major intersection of Yonge and Eglinton. This is the location of the Yonge Eglinton Centre, which makes these condos a nice and convenient place to live. The Metro grocery store will allow you to always be able to pick up your odds and ends. It’s also equipped with an LCBO, Indigo Books, Winners, and so much more.
There are loads of entertainment options around the Redpath Residences. There are a pair of cinemas on the corner of Yonge and Eglinton, so you'll always be able to catch the newest Hollywood flicks. There’s also an Absolute Comedy club nearby, making a comedy show a fun option for a night out.
Dinner and a show is a classic nights out, making Yonge and Eglinton one of the best places for nightlife in the city. It’s an area that’s rich with different bars and restaurants, including a Firkin Pub — a Toronto staple.
Transportation
By being so close to Yonge and Eglinton, 188 Redpath Ave is only a few minute walk away from Eglinton Station, giving residents convenient access to the Toronto subway system. It’s part of Line 1 Yonge-University, so it connects locals with the Financial District and the downtown core.
Currently, the 32 bus route serves the Eglinton corridor, tying Midtown Toronto together. Things are going to get even better upon the completion of Line 5 Eglinton. It’s going to go from Mount Dennis Station in the west, to the existing Kennedy Station in the east. Eglinton Station is going to become the new transfer station in the city, making it vital in the city’s transit system, and the Redpath Residences will be right there.
Reviews for Redpath Residences
No reviews yet. Be the first to leave a review!
 1
1Listings For Sale
Interested in receiving new listings for sale?
 0
0Listings For Rent
Interested in receiving new listings for rent?
Explore Mount Pleasant West
Similar condos
Demographics
Based on the dissemination area as defined by Statistics Canada. A dissemination area contains, on average, approximately 200 – 400 households.
Price Trends
Maintenance Fees
Building Trends At Redpath Residences
Days on Strata
List vs Selling Price
Offer Competition
Turnover of Units
Property Value
Price Ranking
Sold Units
Rented Units
Best Value Rank
Appreciation Rank
Rental Yield
High Demand
Transaction Insights at 188 Redpath Avenue
| 1 Bed | 1 Bed + Den | 2 Bed | |
|---|---|---|---|
| Price Range | No Data | $575,000 - $590,500 | $580,000 - $789,999 |
| Avg. Cost Per Sqft | No Data | $965 | $861 |
| Price Range | $2,500 | $2,200 | $3,400 |
| Avg. Wait for Unit Availability | 455 Days | 199 Days | 153 Days |
| Avg. Wait for Unit Availability | 320 Days | 222 Days | 165 Days |
| Ratio of Units in Building | 17% | 42% | 43% |
Unit Sales vs Inventory
Total number of units listed and sold in Mount Pleasant West
