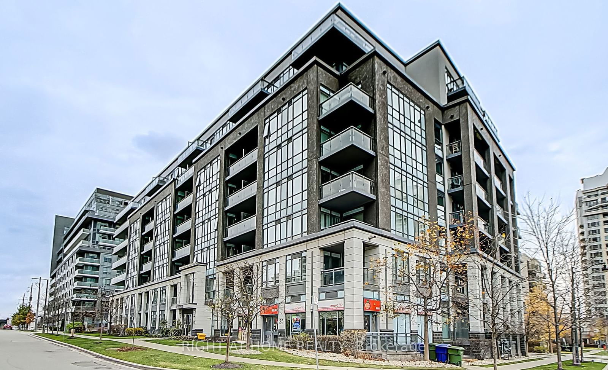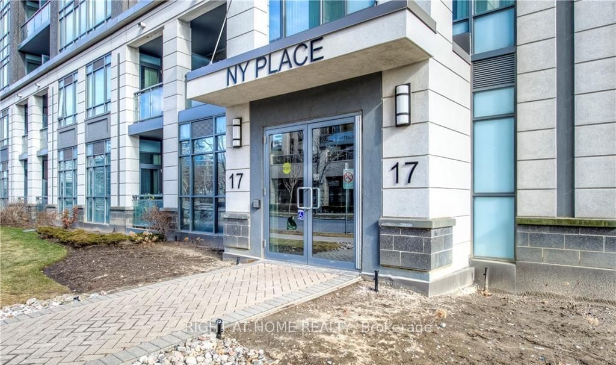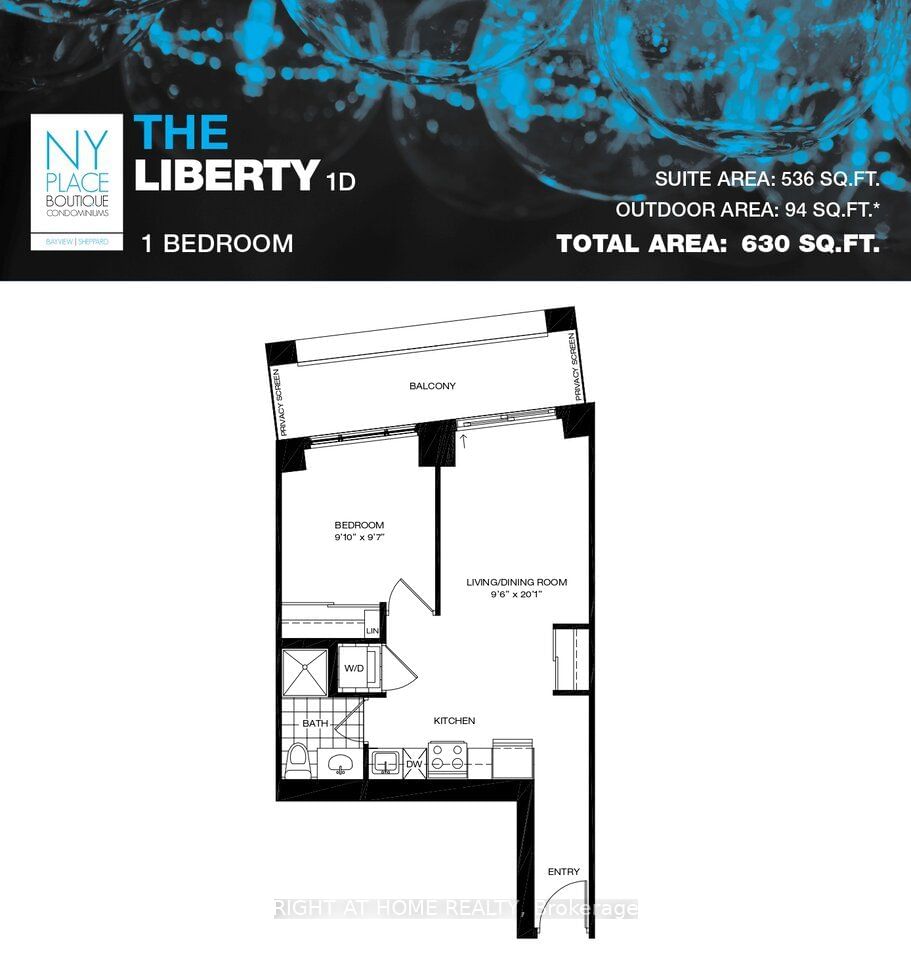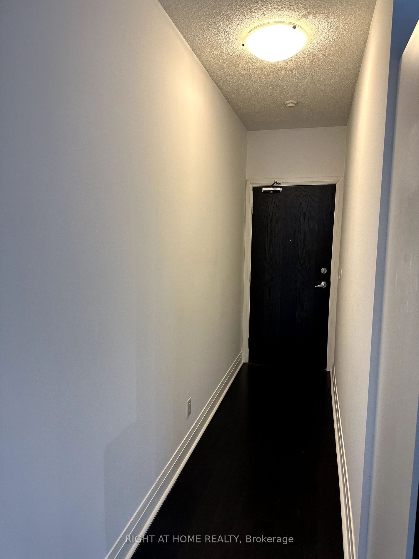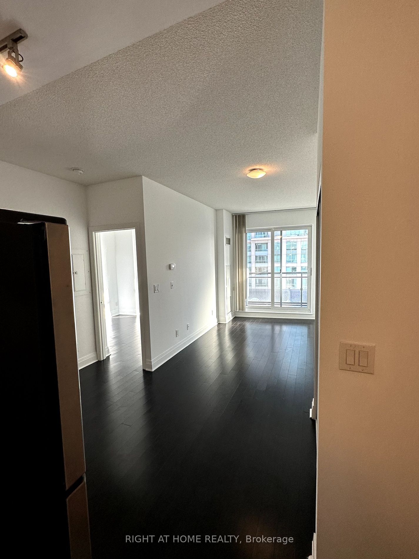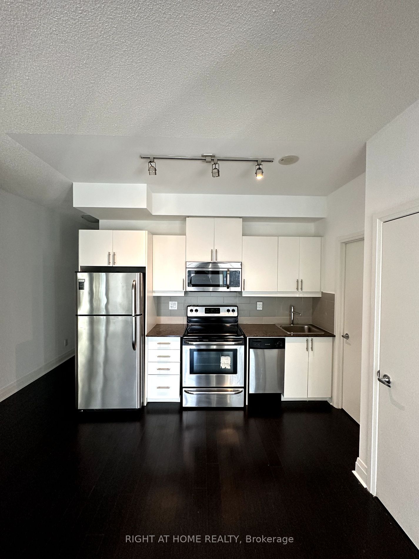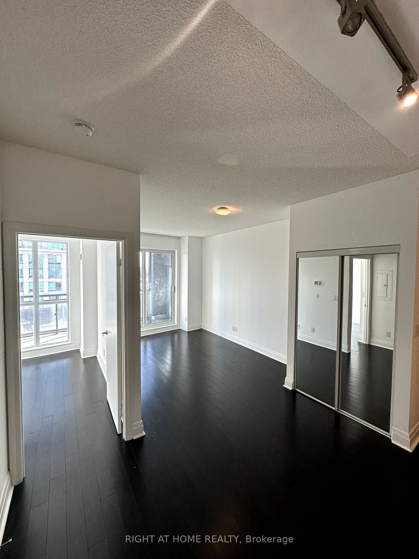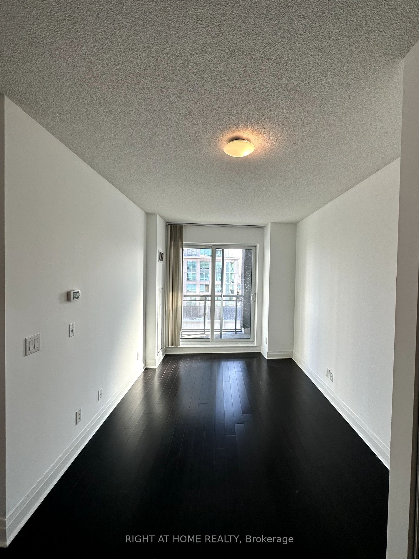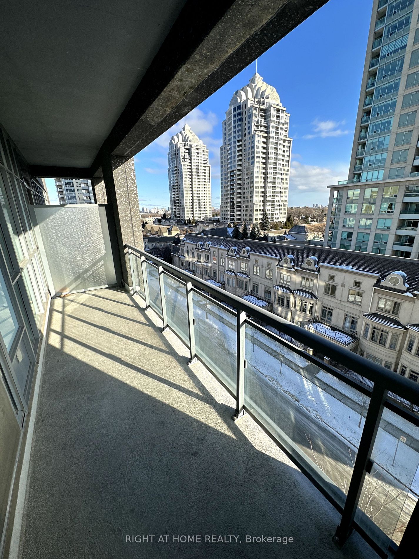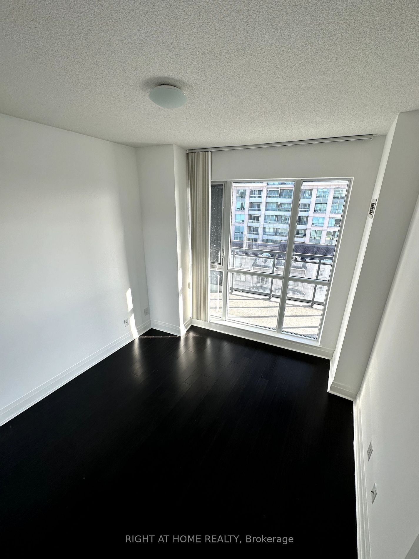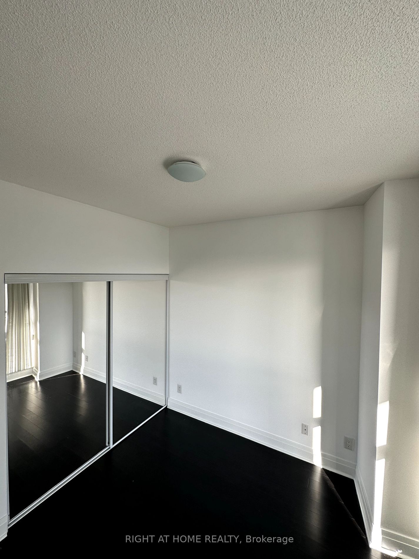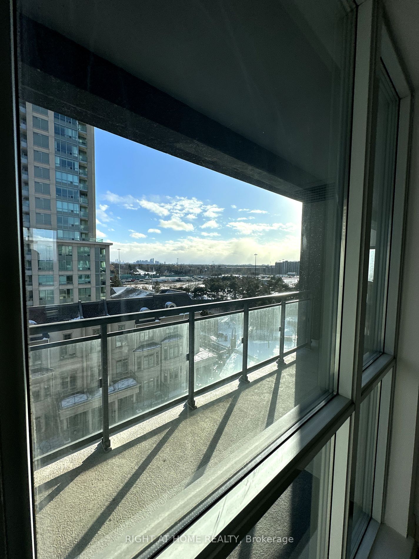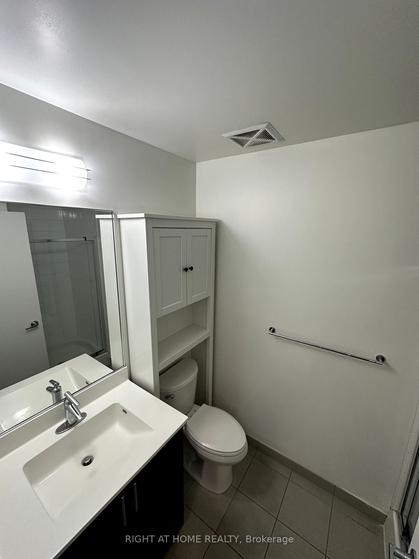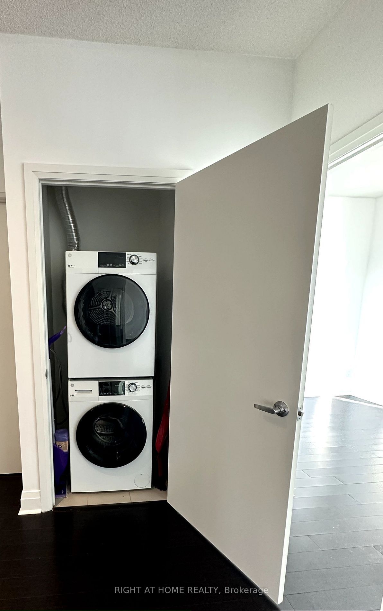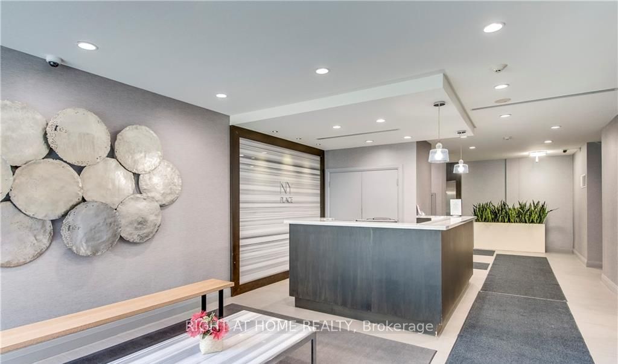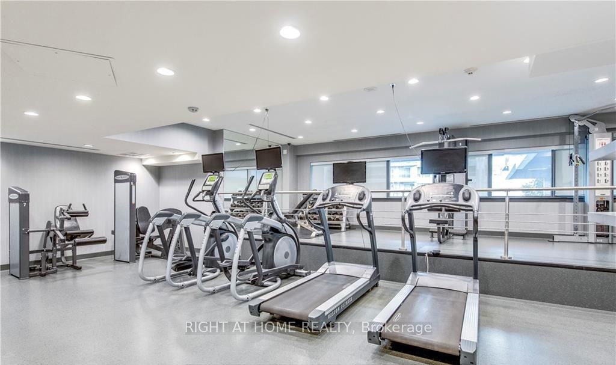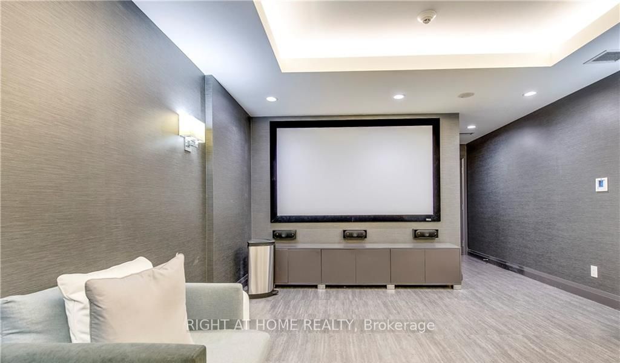605 - 17 Kenaston Gdns
Listing History
Unit Highlights
Utilities Included
Utility Type
- Air Conditioning
- Central Air
- Heat Source
- Gas
- Heating
- Forced Air
Room Dimensions
About this Listing
Welcome to this luxury mid-rise condominium in Bayview Village. Offering 630 sq ft of total living space, including a 94 sq ft balcony, this bright and functional unit features 1 bedroom, 9 ceilings, and south-facing exposure for plenty of natural light. Modern finishes include hardwood floors throughout, granite countertops, and stainless steel appliances. Conveniently located steps from Bayview Village Mall, TTC subway, public transit, and with quick access to Hwy 401, DVP, YMCA, and local amenities. **EXTRAS** Stainless Steel Appliances: Fridge, Dishwasher, Stove and Built-in Microwave. Stacked Washer/Dryer, All Existing Window Coverings And All Light Fixtures.One Parking & One Locker Is Included
right at home realtyMLS® #C11926662
Amenities
Explore Neighbourhood
Similar Listings
Demographics
Based on the dissemination area as defined by Statistics Canada. A dissemination area contains, on average, approximately 200 – 400 households.
Price Trends
Maintenance Fees
Building Trends At NY Place Condos
Days on Strata
List vs Selling Price
Offer Competition
Turnover of Units
Property Value
Price Ranking
Sold Units
Rented Units
Best Value Rank
Appreciation Rank
Rental Yield
High Demand
Transaction Insights at 17 Kenaston Gdns
| 1 Bed | 1 Bed + Den | 2 Bed | |
|---|---|---|---|
| Price Range | $445,000 - $527,000 | $565,000 | $688,000 |
| Avg. Cost Per Sqft | $915 | $802 | $766 |
| Price Range | $2,450 - $2,500 | $2,450 - $2,500 | $2,850 |
| Avg. Wait for Unit Availability | 88 Days | 96 Days | 152 Days |
| Avg. Wait for Unit Availability | 42 Days | 45 Days | 311 Days |
| Ratio of Units in Building | 44% | 40% | 18% |
Transactions vs Inventory
Total number of units listed and leased in Bayview Village
