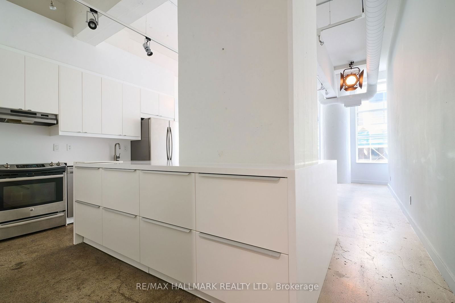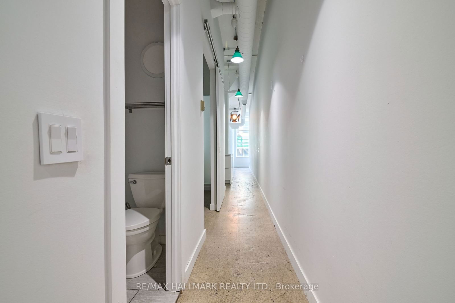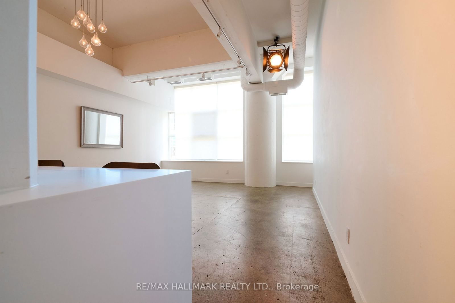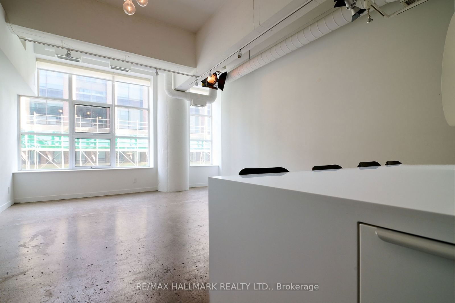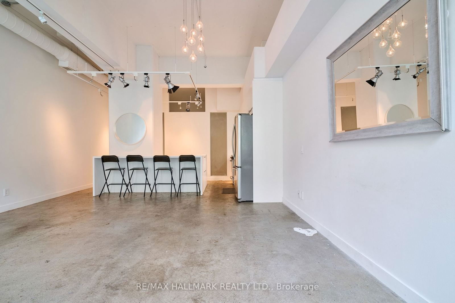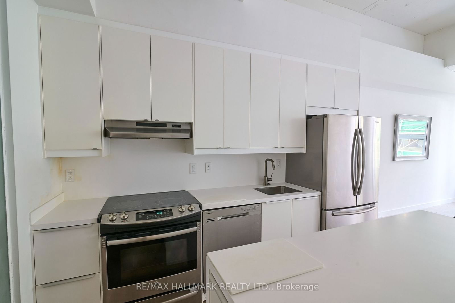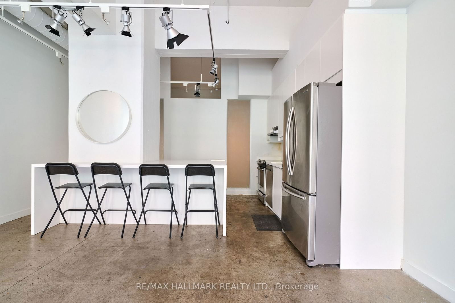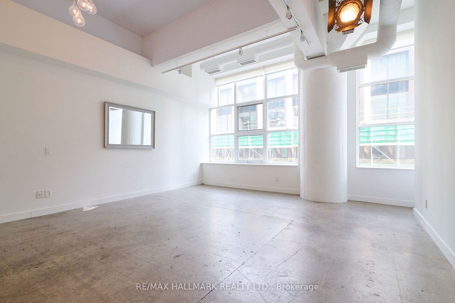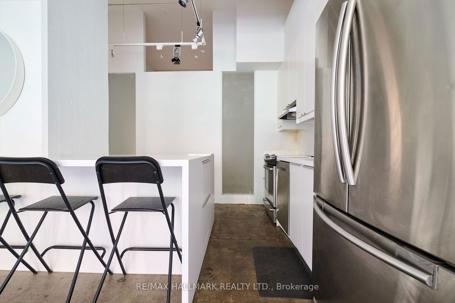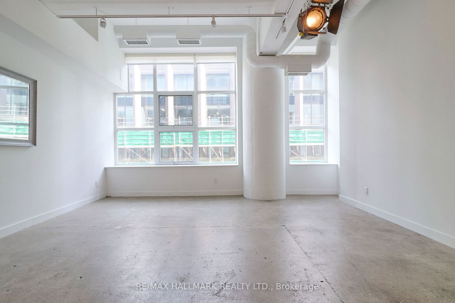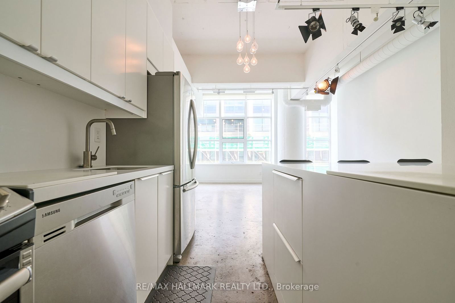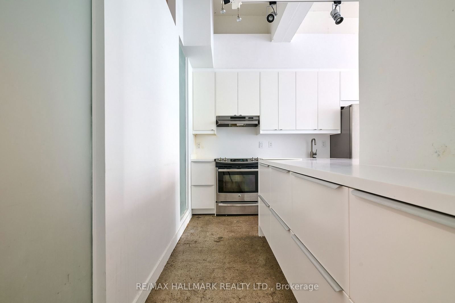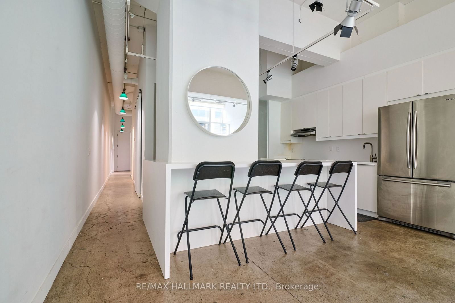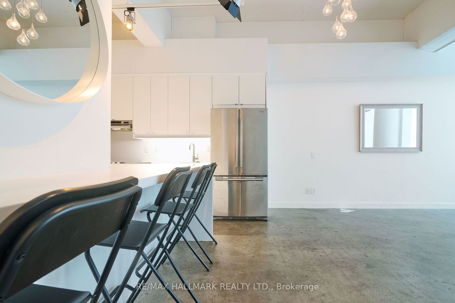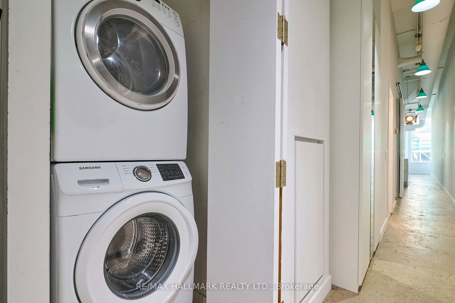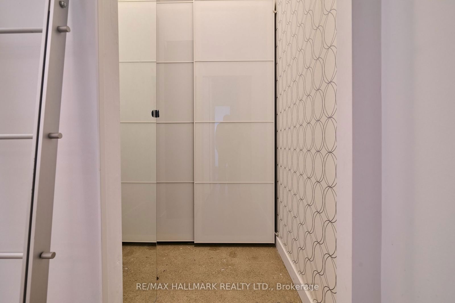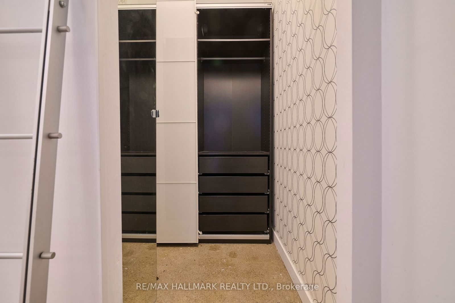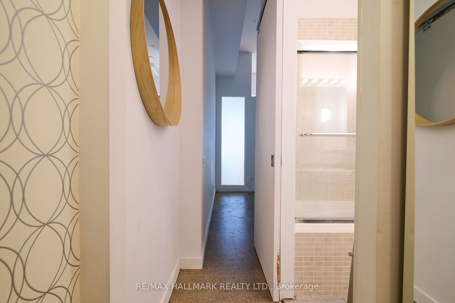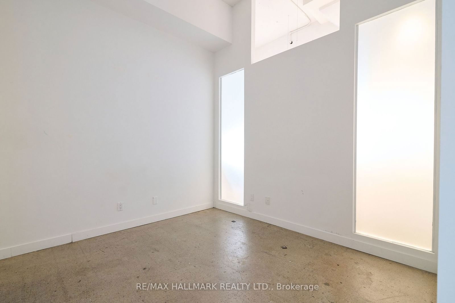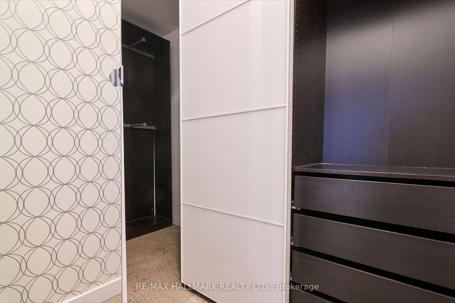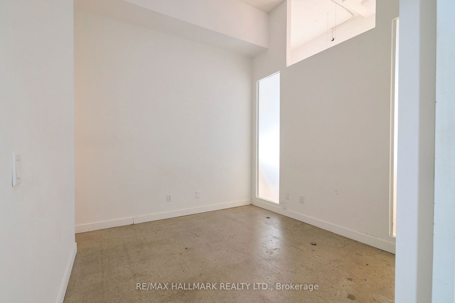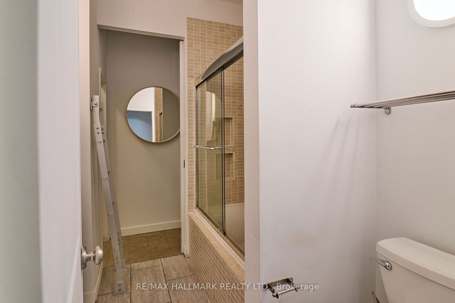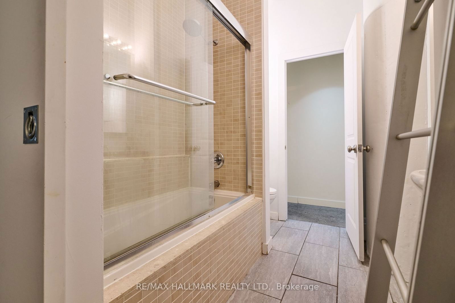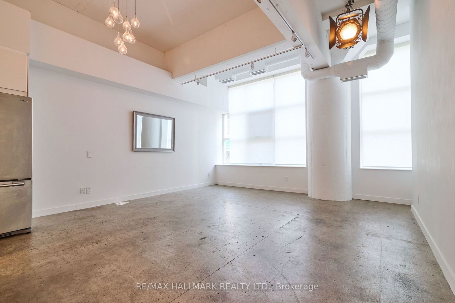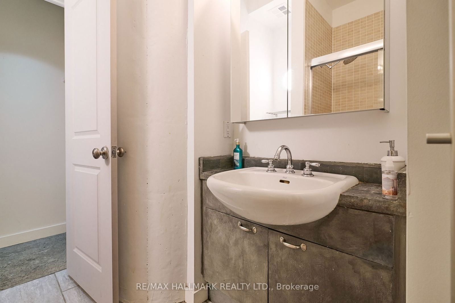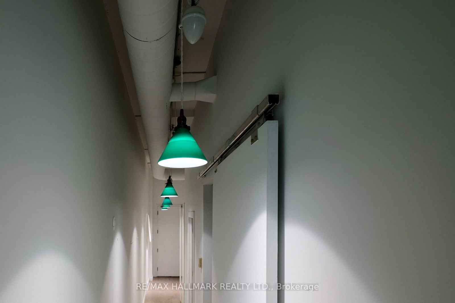729 - 155 Dalhousie St
Listing History
Unit Highlights
Utilities Included
Utility Type
- Air Conditioning
- Central Air
- Heat Source
- Other
- Heating
- Forced Air
Room Dimensions
About this Listing
Step into Unit 729 at the historic Merchandise Lofts, where authentic loft charm meets modern upgrades. With soaring 12-foot ceilings, an expansive & inviting layout, just under 1,000 sq ft , this East-facing unit is filled with natural light. The gourmet kitchen stands out with a large Corian wraparound island, perfect for cooking and entertaining, complemented by dual track lighting inspired by the Centre Pompidou in Paris. Unique to this unit are privacy-enhancing blinds on Mutual Street-facing windows, elevated and repainted heating vents to maximize openness, and antique green glass hallway lighting that enhances the ambiance. A dream walk-in closet and spa-like bathroom complete this thoughtfully designed home. Living here means more than just a stunning unit-you'll also have access to exceptional amenities: a rooftop oasis with gardens, BBQs, sunbathing spots, a dog walking area and an indoor pool; a fully equipped gym; a basketball court; a yoga room; a sauna; and more. With a Walk Score of 100, you're steps from Metro Supermarket, Page One Coffee, Dundas Square, Eaton Centre, Toronto Metropolitan University, and vibrant dining options on Yonge Street.
re/max hallmark realty ltd.MLS® #C11927934
Amenities
Explore Neighbourhood
Similar Listings
Demographics
Based on the dissemination area as defined by Statistics Canada. A dissemination area contains, on average, approximately 200 – 400 households.
Price Trends
Maintenance Fees
Building Trends At The Merchandise Lofts
Days on Strata
List vs Selling Price
Offer Competition
Turnover of Units
Property Value
Price Ranking
Sold Units
Rented Units
Best Value Rank
Appreciation Rank
Rental Yield
High Demand
Transaction Insights at 155 Dalhousie Street
| Studio | 1 Bed | 1 Bed + Den | 2 Bed | 2 Bed + Den | 3 Bed | 3 Bed + Den | |
|---|---|---|---|---|---|---|---|
| Price Range | $370,000 | $474,250 - $625,000 | $520,000 - $680,000 | $730,000 - $1,050,000 | $1,085,000 - $1,100,000 | No Data | $2,442,000 |
| Avg. Cost Per Sqft | $686 | $810 | $737 | $770 | $742 | No Data | $788 |
| Price Range | $2,100 | $2,100 - $3,300 | $3,200 | $3,100 - $5,250 | $3,800 - $5,300 | $4,450 | No Data |
| Avg. Wait for Unit Availability | 308 Days | 30 Days | 156 Days | 51 Days | 92 Days | 456 Days | 2293 Days |
| Avg. Wait for Unit Availability | 936 Days | 18 Days | 197 Days | 47 Days | 101 Days | 467 Days | 943 Days |
| Ratio of Units in Building | 4% | 48% | 7% | 26% | 15% | 2% | 1% |
Transactions vs Inventory
Total number of units listed and leased in Church - Toronto
