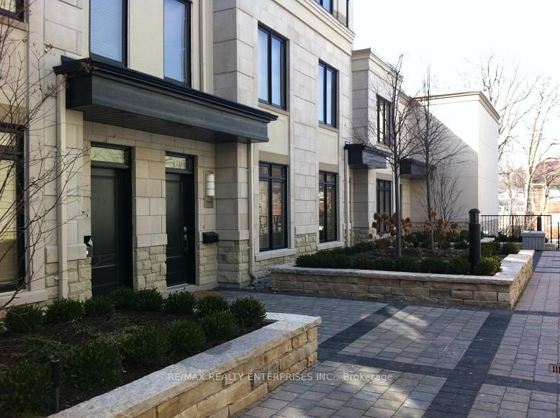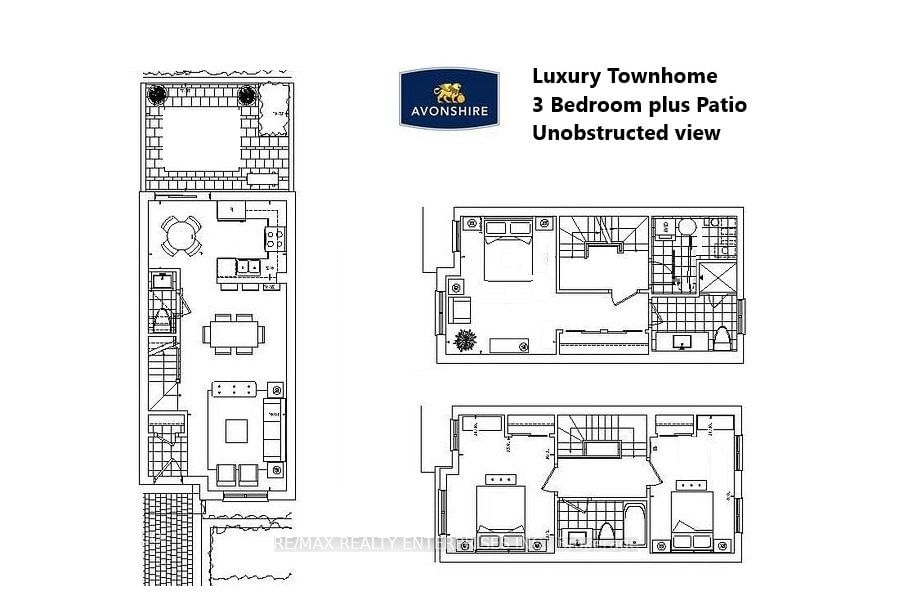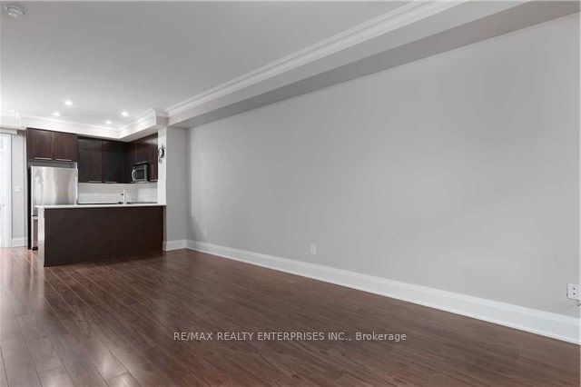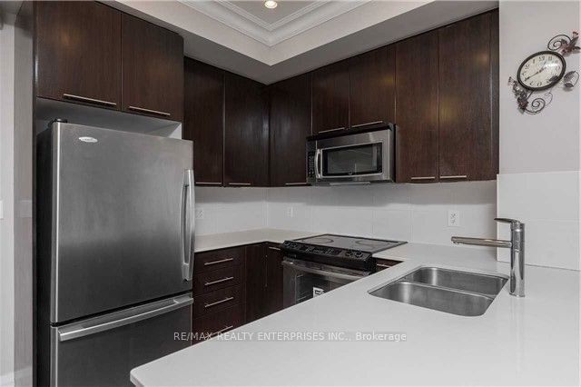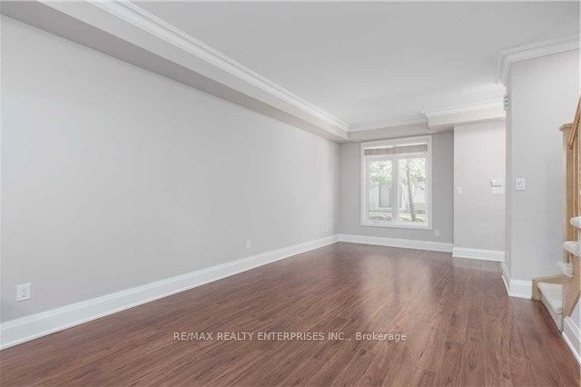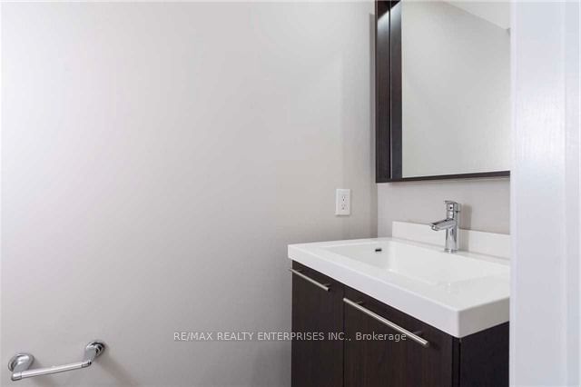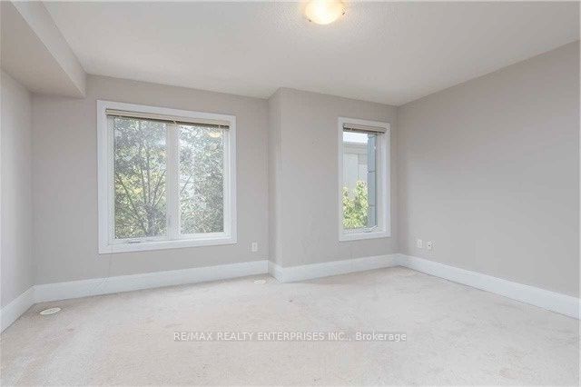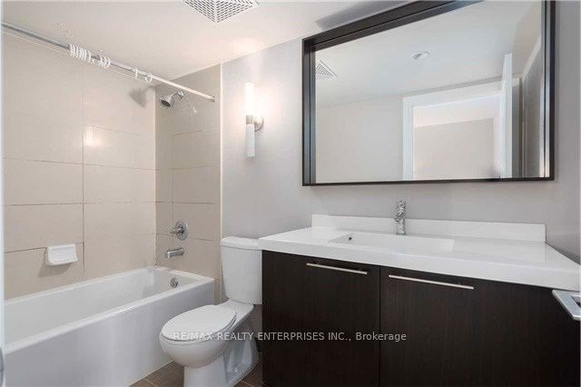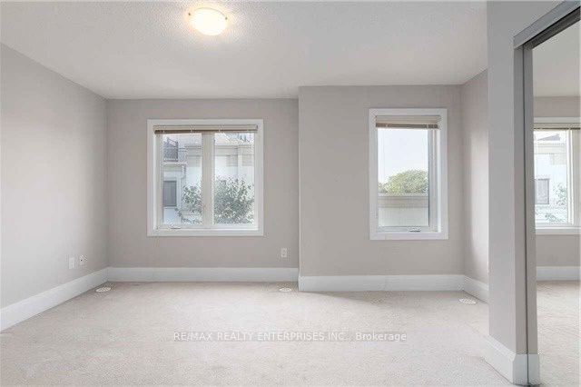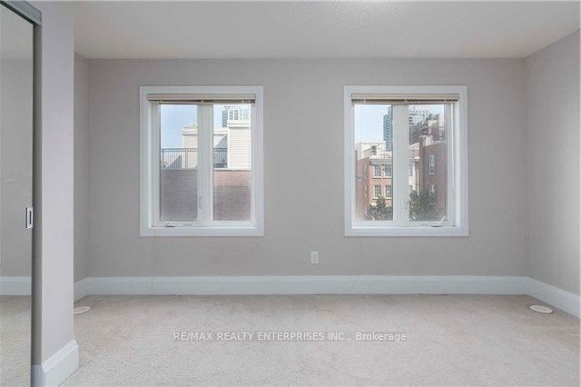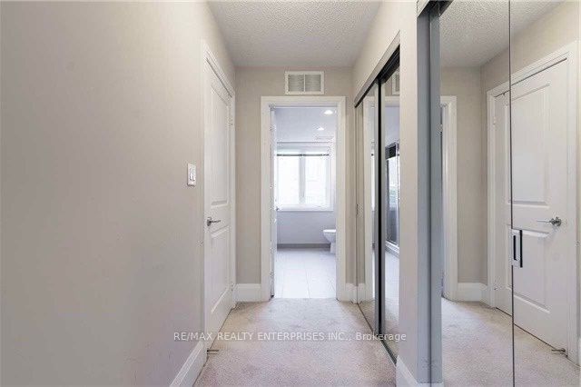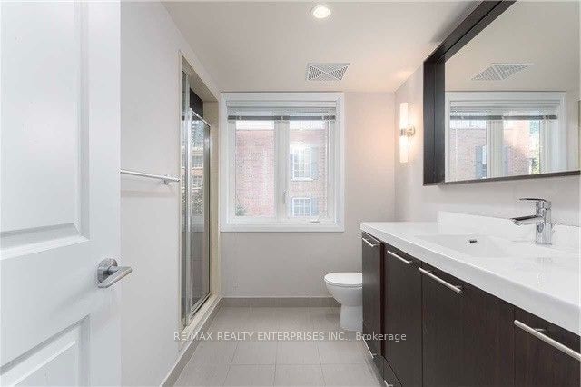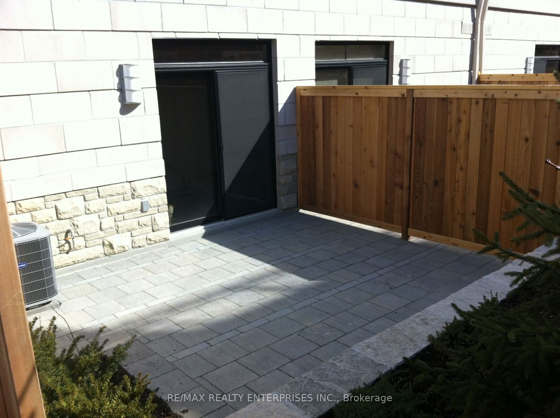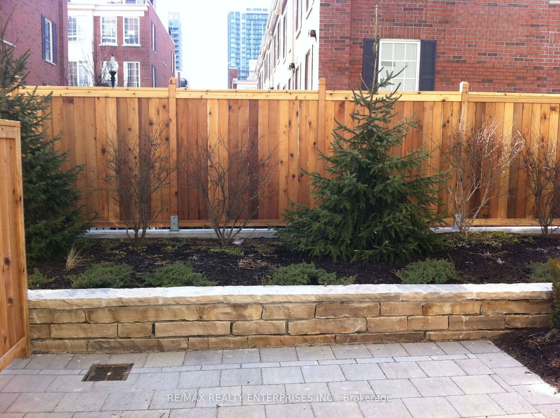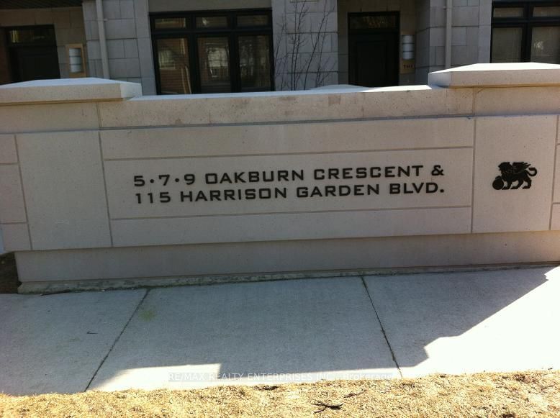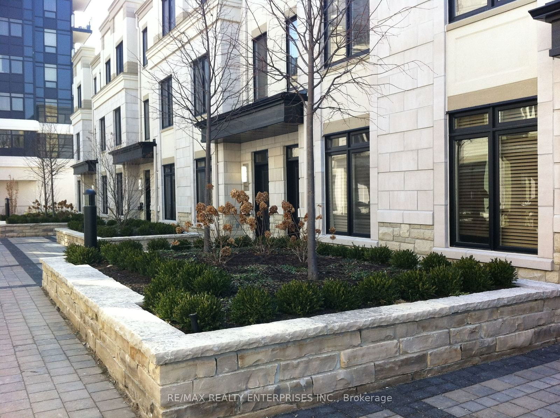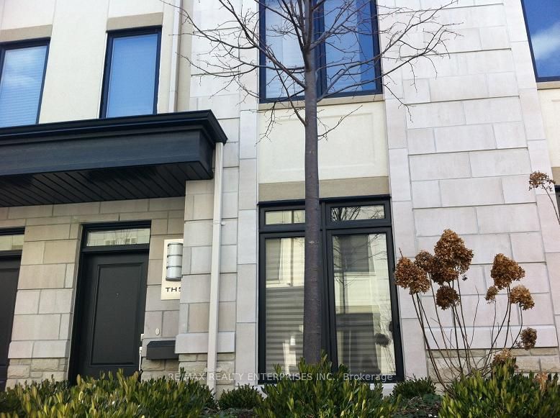5 - 5 Oakburn Cres
Listing History
Unit Highlights
Utilities Included
Utility Type
- Air Conditioning
- Central Air
- Heat Source
- Gas
- Heating
- Forced Air
Room Dimensions
About this Listing
Experience the pinnacle of urban living with this stunning 3-level Tridel luxury townhome, now available for lease. Combining modern elegance with thoughtful design, this ENERGY STAR-certified home boasts 9-foot ceilings on the main floor, creating a bright and inviting atmosphere perfect for contemporary living.The open-concept kitchen is a true showstopper, featuring a stylish breakfast bar that seamlessly connects to the living and dining areas. From here, step out into your private backyard and garden, equipped with a convenient barbecue hookup, perfect for hosting summer gatherings or enjoying quiet evenings outdoors. With unobstructed views, the space feels open and tranquil, offering a rare retreat in the heart of the city.Upstairs, three generously sized bedrooms provide plenty of space for rest and rejuvenation, while the overall layout ensures comfort and functionality for families or professionals alike. This townhome also offers the convenience of two dedicated parking spots, making city living even more effortless.Situated in a prime Toronto neighbourhood, the property is close to top-rated schools, local amenities, and excellent transportation options. To top it all off, the beautifully landscaped courtyard adds a sense of serenity to this already exceptional home. Don't miss this rare opportunity to lease a luxury townhouse that combines sophistication, convenience, and charm. Schedule your private viewing today!
Extras(6) STAINLESS STEEL APPLIANCES, CROWN MOULDING *2 UNDERGROUND PARKING SPOTS INCLUDED*GORGEOUS LOCATION IN COMPLEX VERY PRIVATE UNIT HAS WALK-OUT TO MAIN LEVEL BACKYARD/PATIO*VERY UNIQUE* BEAUTIFUL FINISHINGS.
re/max realty enterprises inc.MLS® #C10430526
Amenities
Explore Neighbourhood
Similar Listings
Demographics
Based on the dissemination area as defined by Statistics Canada. A dissemination area contains, on average, approximately 200 – 400 households.
Price Trends
Maintenance Fees
Building Trends At 115 Harrison Garden Townhomes
Days on Strata
List vs Selling Price
Or in other words, the
Offer Competition
Turnover of Units
Property Value
Price Ranking
Sold Units
Rented Units
Best Value Rank
Appreciation Rank
Rental Yield
High Demand
Transaction Insights at 115 Harrison Garden Boulevard
| 2 Bed | 2 Bed + Den | 3 Bed | 3 Bed + Den | |
|---|---|---|---|---|
| Price Range | No Data | No Data | $1,260,000 | No Data |
| Avg. Cost Per Sqft | No Data | No Data | $817 | No Data |
| Price Range | No Data | No Data | $3,950 - $4,500 | No Data |
| Avg. Wait for Unit Availability | No Data | 778 Days | 47 Days | 500 Days |
| Avg. Wait for Unit Availability | 1134 Days | 350 Days | 49 Days | No Data |
| Ratio of Units in Building | 2% | 5% | 88% | 7% |
Transactions vs Inventory
Total number of units listed and leased in Willowdale
