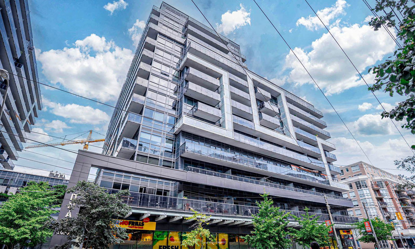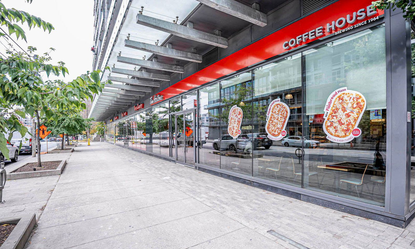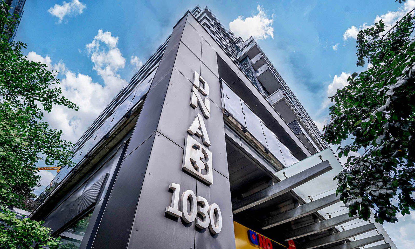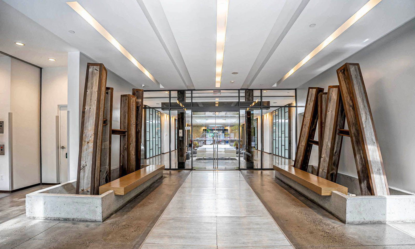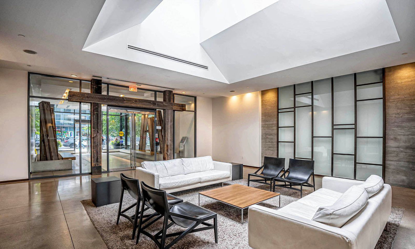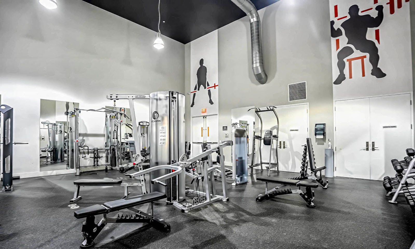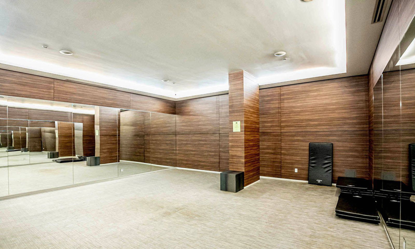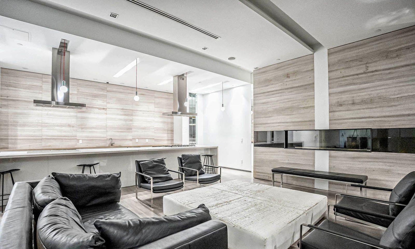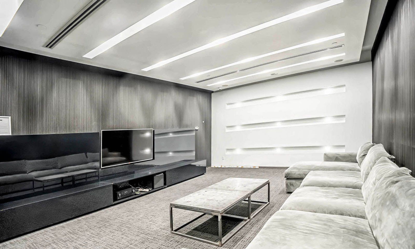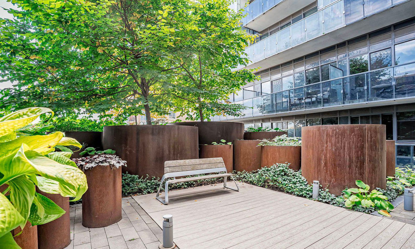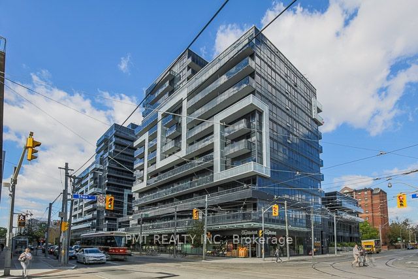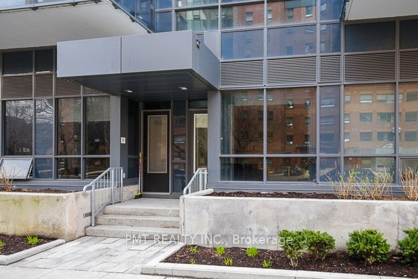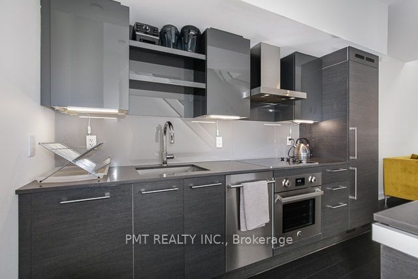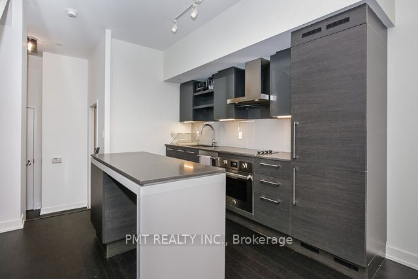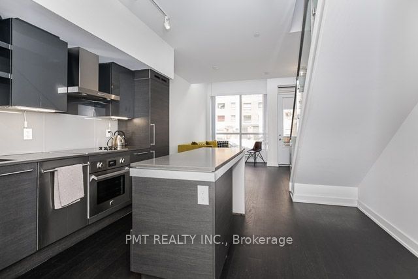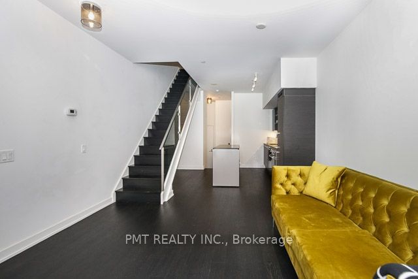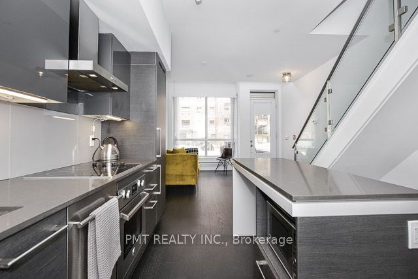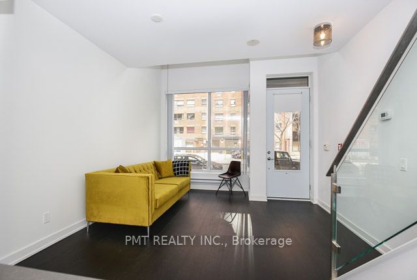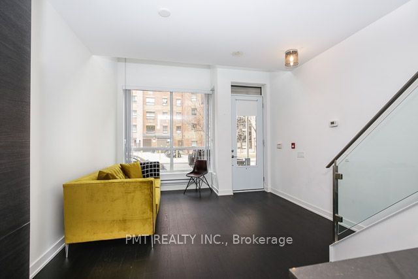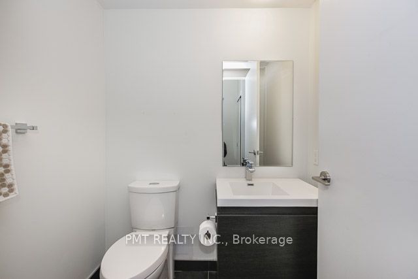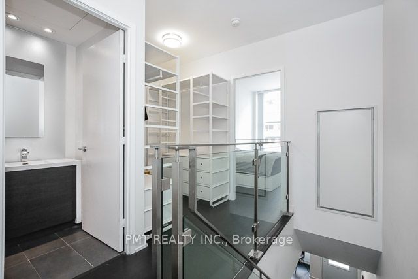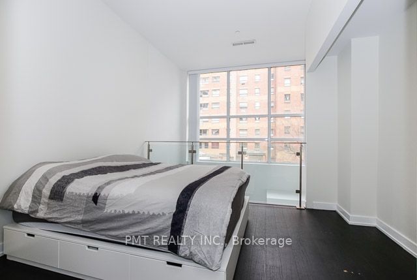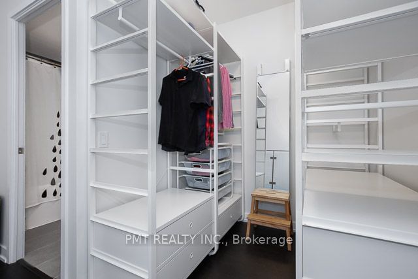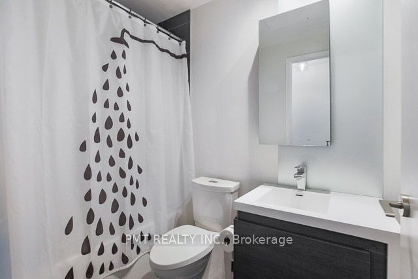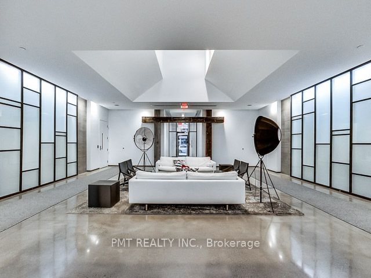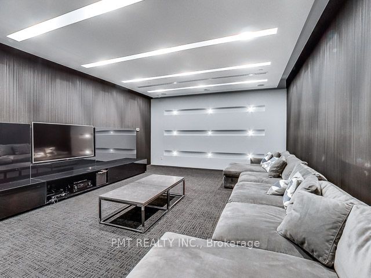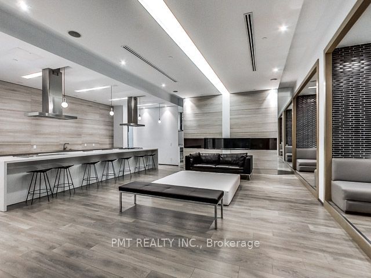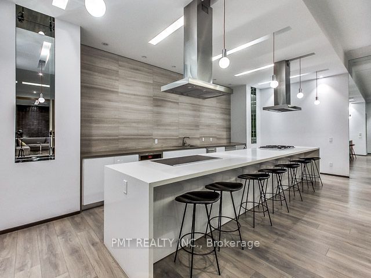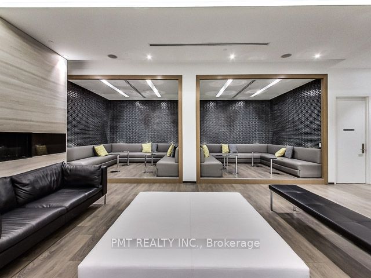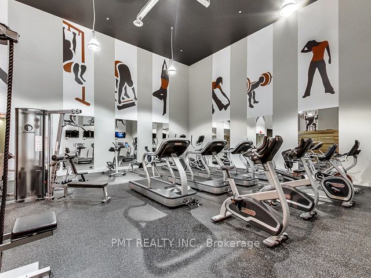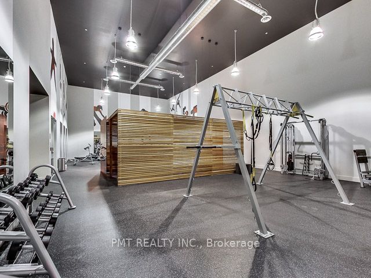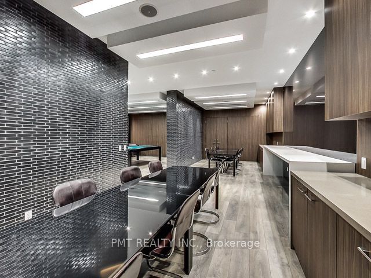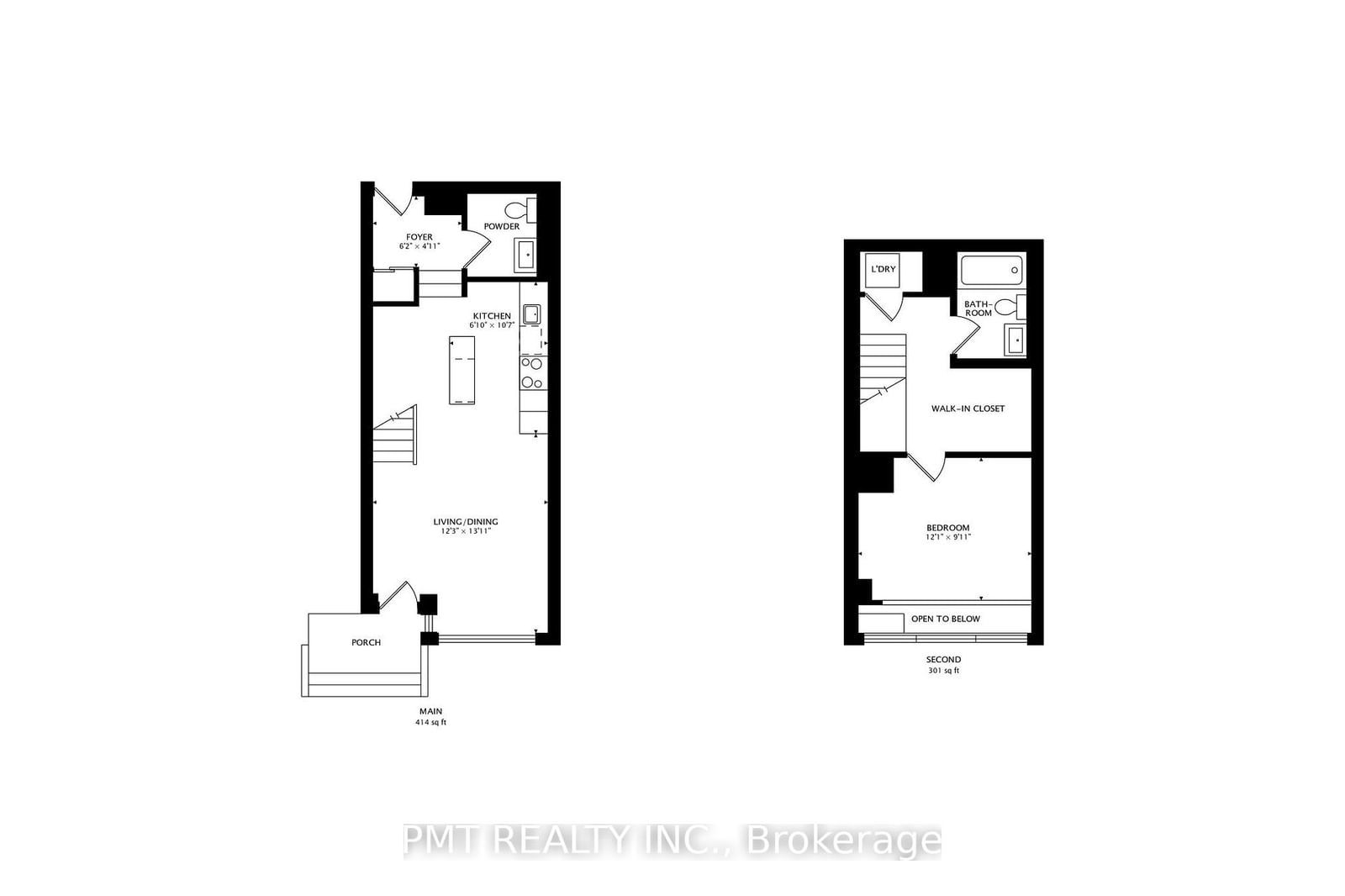Building Details
Listing History for DNA 3 Condos
Amenities
Maintenance Fees
About 1030 King Street W — DNA 3 Condos
In 2014 the final installment of the DNA Condos was constructed, 8 years prior to the completion of DNA Condos and DNA North Tower Condos. Whatever you might be thinking, this latest addition to the family was no mistake.
Phase 3, better known as the DNA3 Condos, marks the final chapter in Canderel’s construction at the corner of King and Shaw. Again Canderel contracted architects from Graziani + Corazza, and with a reputation for the DNA Condos already in place, the team found themselves in a position to get creative, and take things yet another step further. Looking at it from another angle, it almost seems like they were simply saving the best for last.
At 14 storeys tall, DNA3 is only one floor shorter than phase 1, and reaches multiple levels higher than phase 2. While this soft loft resembles its sibling structures, the building is a touch more sleek, with the opulence level kicked up a notch. Beyond its obvious attractiveness to buyers, this updated look juxtaposes perfectly with the raw industrial style of older conversions and remaining industrial buildings in Liberty Village and the surrounding neighbourhoods.
Thankfully, a stunning 600 units inhabit the building at 1030 King Street West. Together with phases 1 and 2, this brings the total to over 1000 homes. While we don’t foresee many residents wanting to give up their place in the DNA3 Condos, the impressive capacity means that there's a good chance of downtown Toronto condos for sale in this building appearing on the market fairly frequently.
Yet another area in which Canderel stepped it up is the amenities offered in this final installment. Knowing they couldn’t exactly play god, these developers decided to give residents the chance to make it rain — both inside and out. The building boasts a misting station on the communal sundeck, while an indoor rain room features teak floors with waterfall faucets overhead. If they manage to drag themselves away from these two spots, residents can also enjoy the use of a communal games room, theatre room, business centre, rooftop terrace, gym, and fitness or yoga studio.
The Suites
The units themselves start on the smaller side at 1030 King West (perhaps a result of saving room for the 20,000 square feet of retail space below). Sizes range from approximately 250 to 1,000 square feet, making the DNA3 condos a great first home for young professionals.
In the typical soft loft style, kitchens and living areas are configured in an open concept manner. At least one wall in the units is made completely of glass — a closer inspection reveals that these windows are in fact doors that open to balconies or terraces. The glass continues once outside, with railings on outdoor spaces never impeding the views from 1030 King West.
The Neighbourhood
Just below the building are a number of shops that make running errands slightly less of a chore. Residents can head to the Independent City Market for groceries, TD Bank for financial matters, and even Sleep Country when it’s time for an upgrade.
Also next door is Massey Harris Park, a quaint spot for curling up with a good book. For those looking for a little more green space, residents can head toward Trinity Bellwoods Park. Other than the obvious playing fields and picnic spots, this part features an indoor swimming pool and an off-leash dog park as well.
Just up the street from 1030 King is Queen West, otherwise known as Vogue’s second coolest neighbourhood in the world. On this stretch of Queen, even people watching becomes a most pleasurable activity. Beyond the regular leisurely stroll, residents will love drifting through the myriad of art galleries and carefully curated boutiques.
Transportation
From 1030 King West, residents can travel to any neighbourhood in the Toronto with ease — if they want, they can also leave the city altogether. Streetcars running along King will transport passengers east and west, with eastbound ones offering transfers onto subway trains. St. Andrew station, on the University-Spadina line, can be reached in 15 minutes from the DNA3 Condos.
Car owners, on the other hand, may opt to avoid streetcar heavy routes by taking advantage of Lakeshore Boulevard or the Gardiner Expressway. From the Gardiner, even getting to Pearson International Airport is no trouble, taking just over 20 minutes to reach by car.
When leaving for business trips or much-needed holidays, another great alternative is the Billy Bishop Toronto City Airport. Even without a car, residents can travel here in a mere 20 minutes. When driving, Billy Bishop Airport is only 6 minutes away.
Reviews for DNA 3 Condos
 7
7Listings For Sale
Interested in receiving new listings for sale?
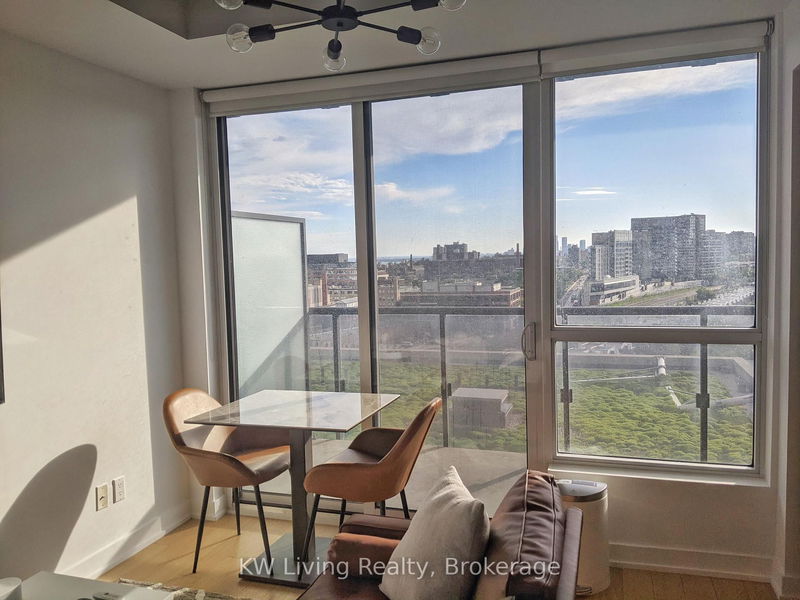
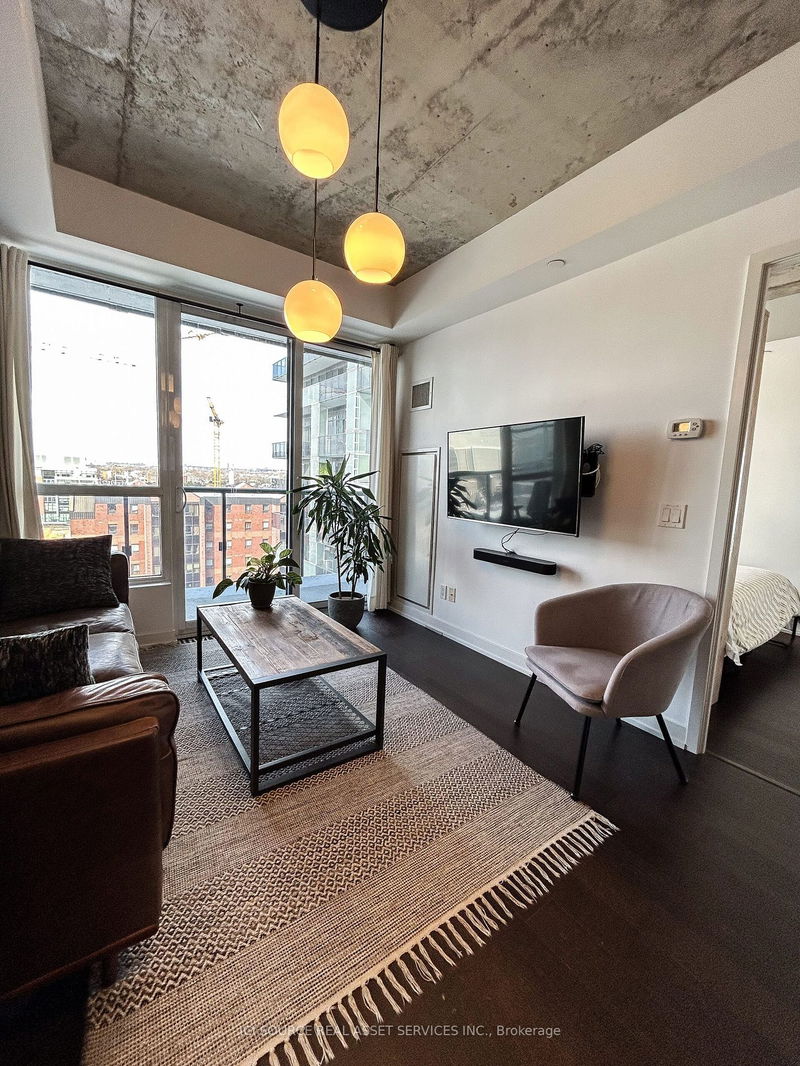
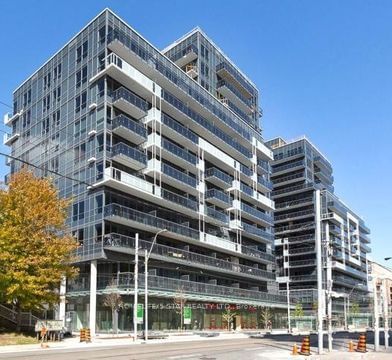
Price Cut: $29,100 (Mar 7)
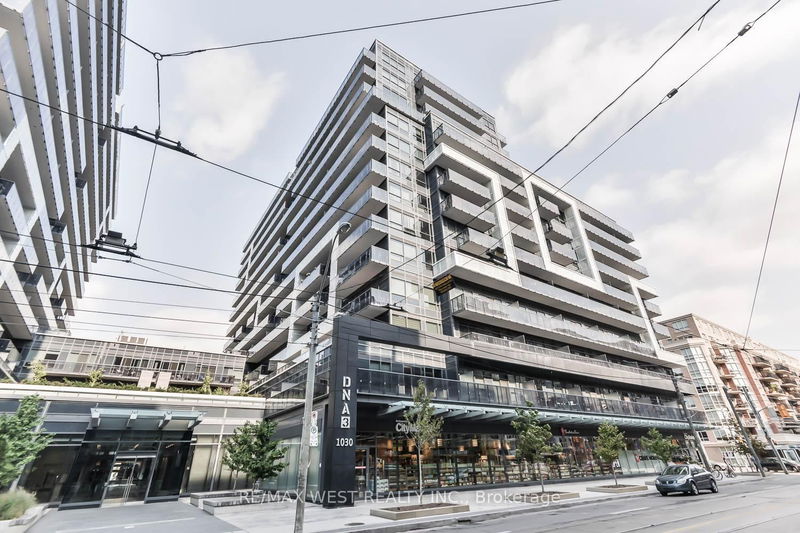
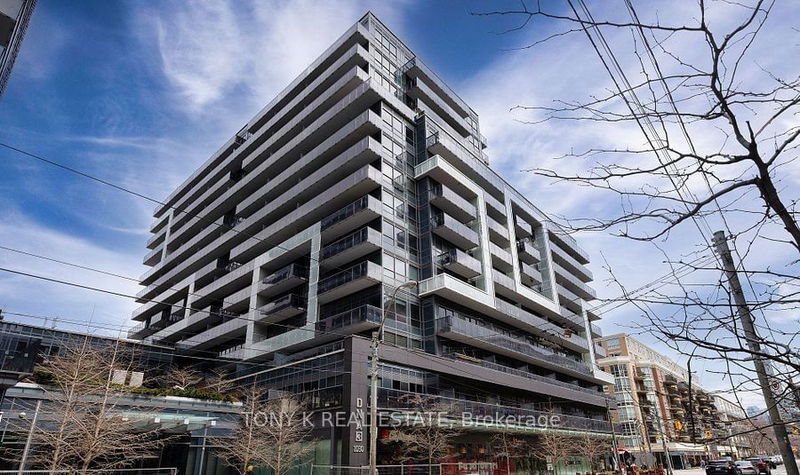
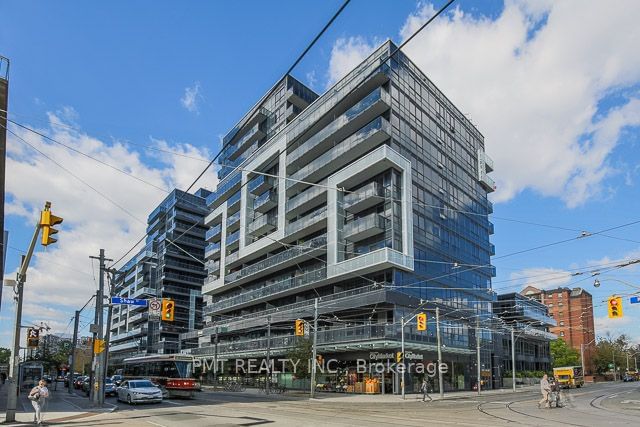

 10
10Listings For Rent
Interested in receiving new listings for rent?
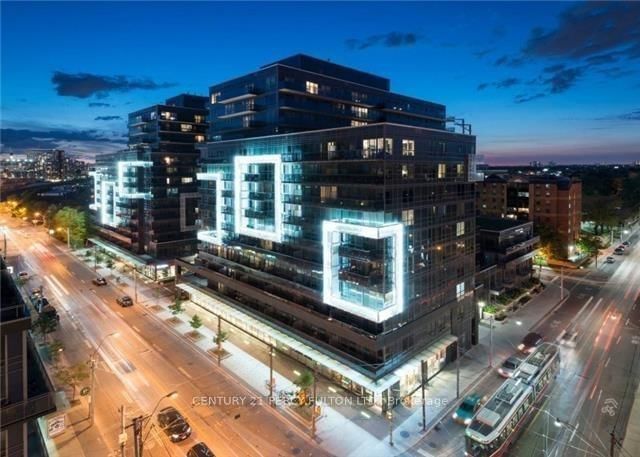
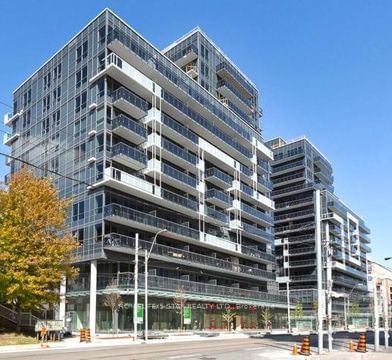
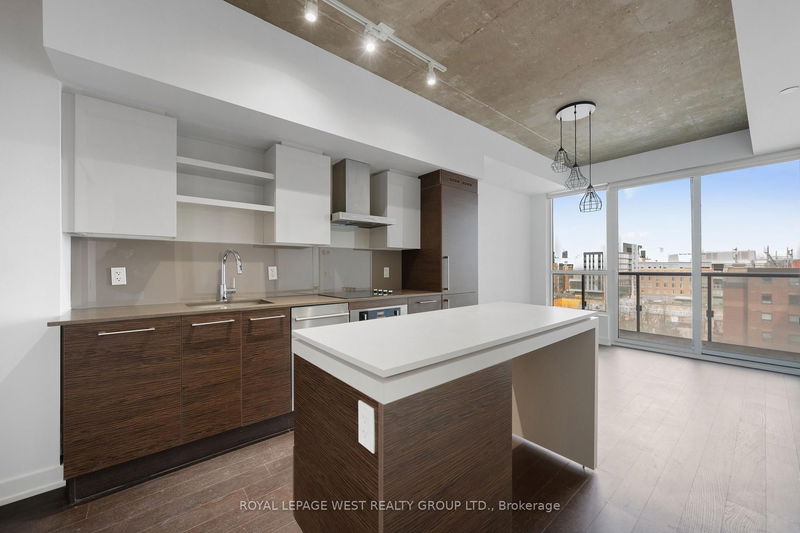
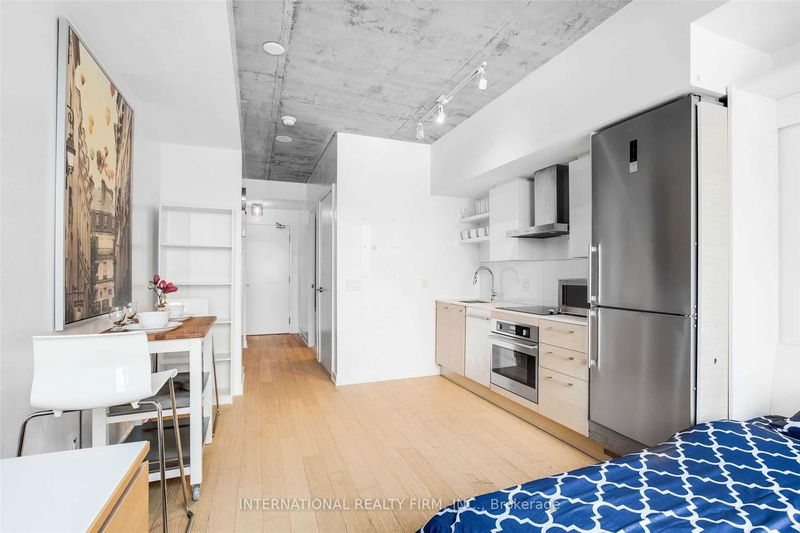
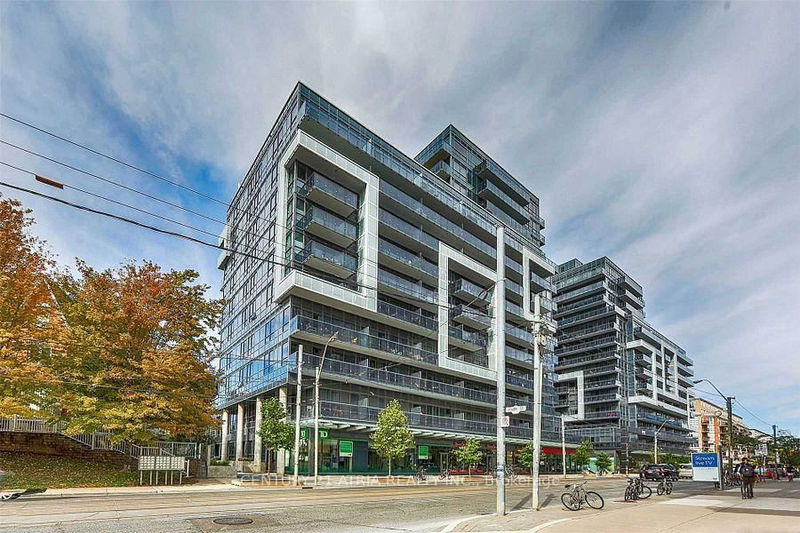
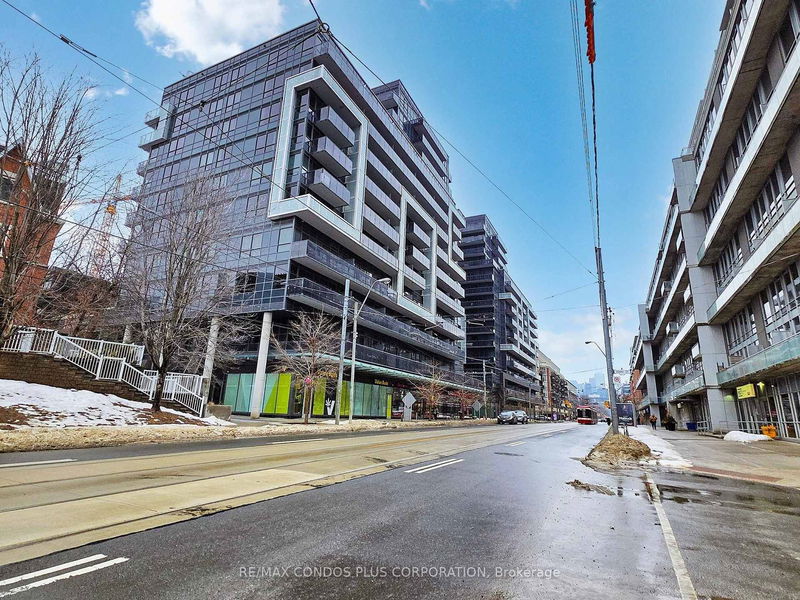
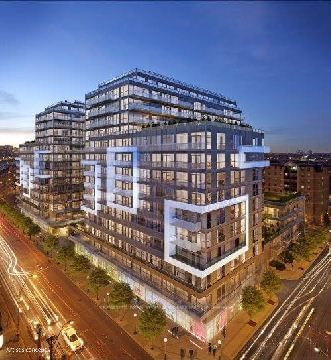
Price Cut: $150 (Mar 11)


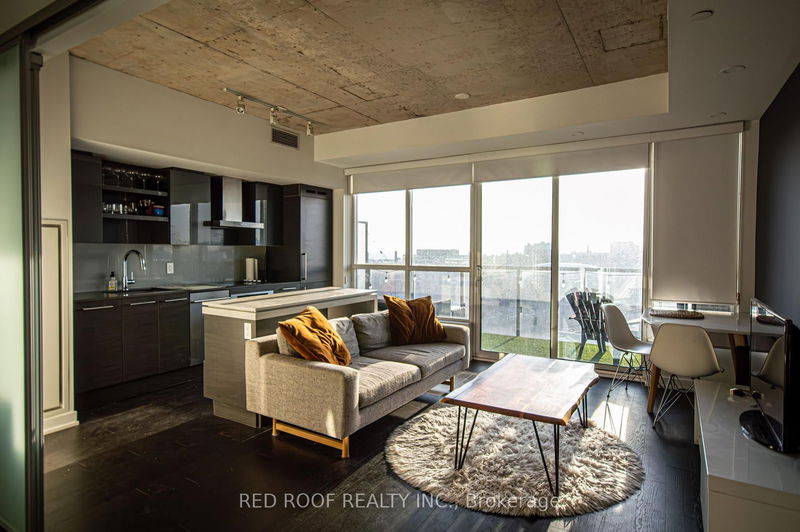
Explore King West
Similar lofts
Demographics
Based on the dissemination area as defined by Statistics Canada. A dissemination area contains, on average, approximately 200 – 400 households.
Price Trends
Maintenance Fees
Building Trends At DNA 3 Condos
Days on Strata
List vs Selling Price
Or in other words, the
Offer Competition
Turnover of Units
Property Value
Price Ranking
Sold Units
Rented Units
Best Value Rank
Appreciation Rank
Rental Yield
High Demand
Transaction Insights at 1030 King Street W
| Studio | 1 Bed | 1 Bed + Den | 2 Bed | 2 Bed + Den | |
|---|---|---|---|---|---|
| Price Range | $433,000 | $529,900 - $571,000 | $585,000 - $715,000 | $800,000 | $890,000 |
| Avg. Cost Per Sqft | $1,057 | $976 | $1,068 | $1,162 | $1,029 |
| Price Range | $1,788 - $2,100 | $2,000 - $2,650 | $2,250 - $3,400 | $3,100 - $4,200 | $3,450 - $3,600 |
| Avg. Wait for Unit Availability | 108 Days | 34 Days | 16 Days | 75 Days | 148 Days |
| Avg. Wait for Unit Availability | 35 Days | 14 Days | 9 Days | 35 Days | 74 Days |
| Ratio of Units in Building | 9% | 27% | 49% | 11% | 6% |
Unit Sales vs Inventory
Total number of units listed and sold in King West
