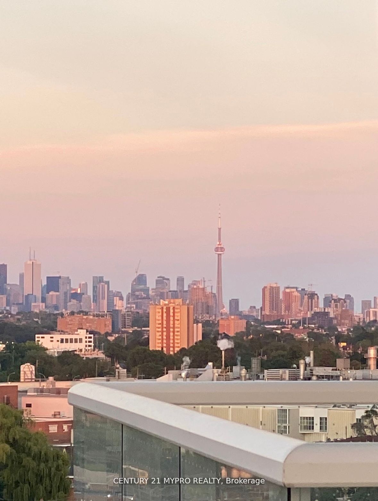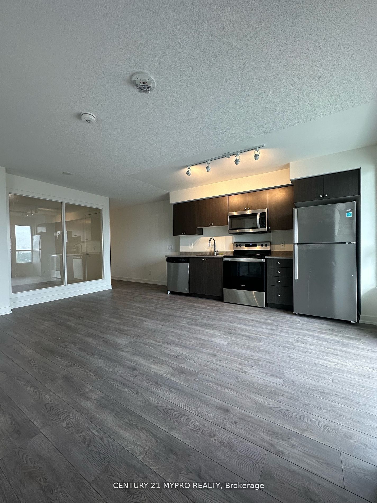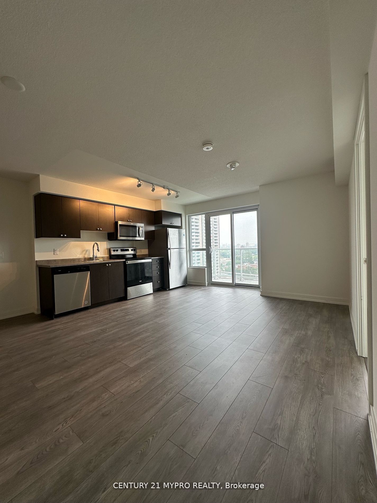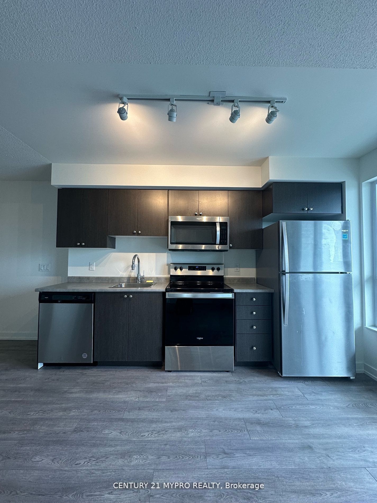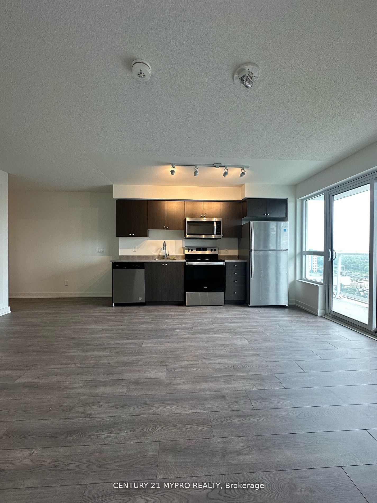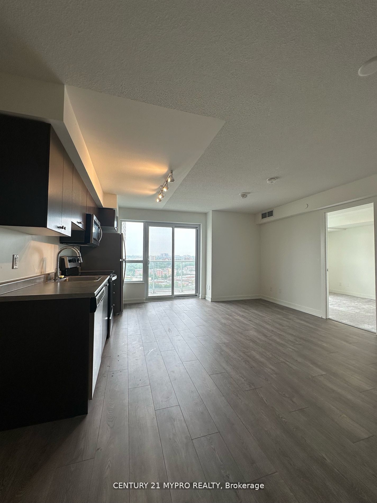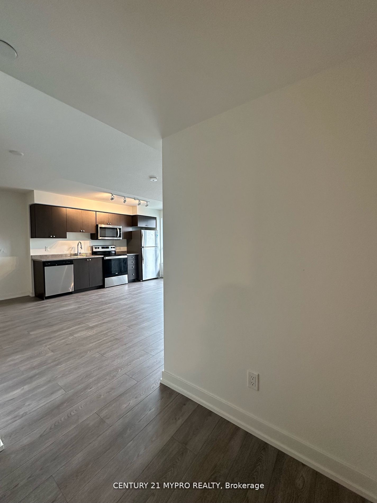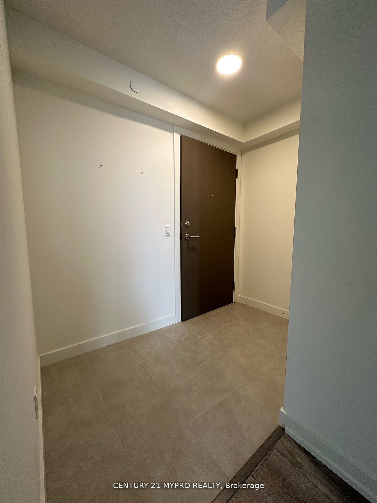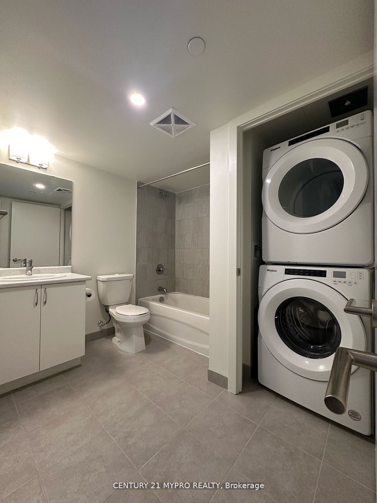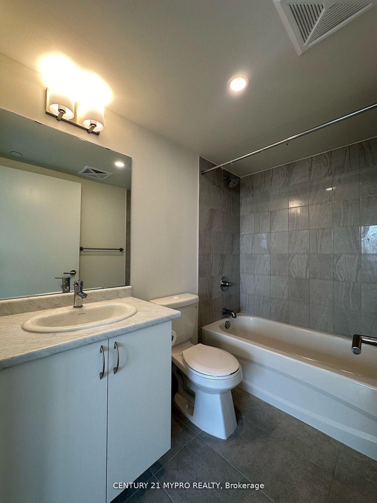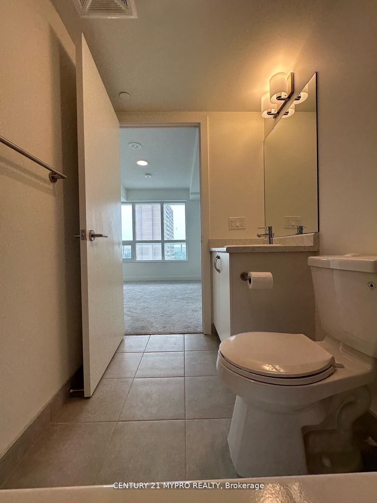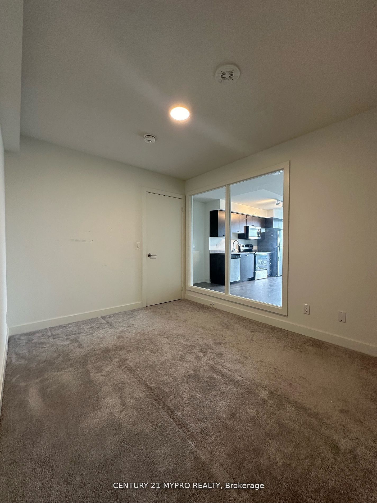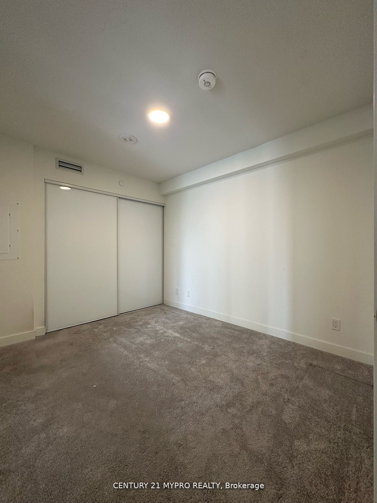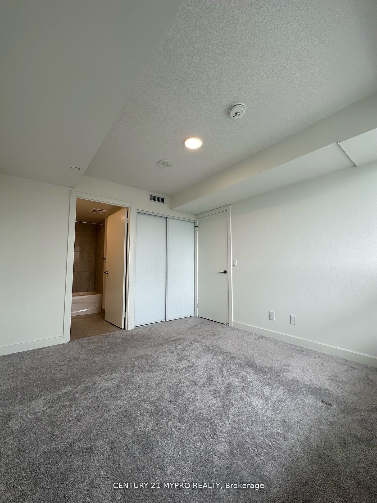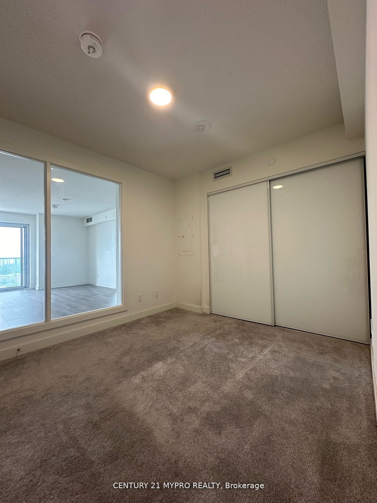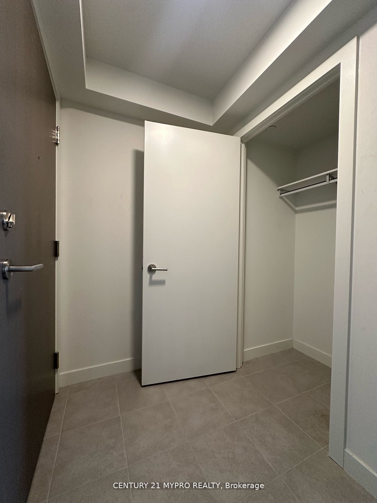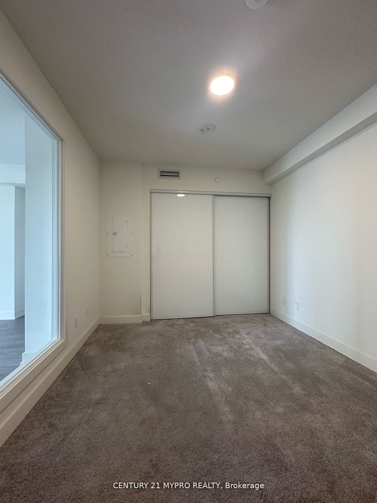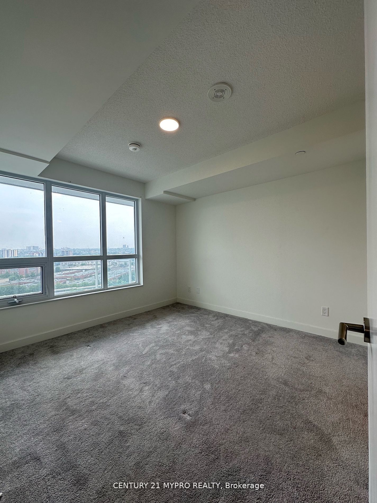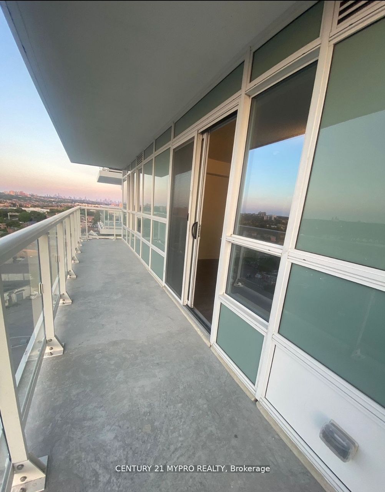1409 - 10 Wilby Cres
Listing History
Unit Highlights
Utilities Included
Utility Type
- Air Conditioning
- Central Air
- Heat Source
- Gas
- Heating
- Forced Air
Room Dimensions
Room dimensions are not available for this listing.
About this Listing
Welcome The Humber Tower Luxury New Stunning Condo West Toronto! Don's miss this beautiful 2bdrm Open Concept Design w/ 2bath. Enjoy Unobstructive Toronto's City Skyline Extremely Bright Floor To Ceiling Windows w/ East Exposure. Huge 2nd Bedroom. Access To GO Station and Public Transit Super Convenient In Winter & Summer Quick Access to Major Hwys and Union Station. Steps Away From Shops, Restaurant, Park, and So Much More.
ExtrasBrand New S/S Fridge, Dishwasher, Oven, Microwave W/ Hood-Fan, Extra Lg Stacked Washer & Dryer, Existing Light Fixture
century 21 mypro realtyMLS® #W10424599
Amenities
Explore Neighbourhood
Similar Listings
Demographics
Based on the dissemination area as defined by Statistics Canada. A dissemination area contains, on average, approximately 200 – 400 households.
Price Trends
Maintenance Fees
Building Trends At The Humber
Days on Strata
List vs Selling Price
Offer Competition
Turnover of Units
Property Value
Price Ranking
Sold Units
Rented Units
Best Value Rank
Appreciation Rank
Rental Yield
High Demand
Transaction Insights at 10 Wilby Crescent
| Studio | 1 Bed | 1 Bed + Den | 2 Bed | 2 Bed + Den | 3 Bed | |
|---|---|---|---|---|---|---|
| Price Range | No Data | No Data | No Data | $722,900 | $605,000 | $690,000 |
| Avg. Cost Per Sqft | No Data | No Data | No Data | $901 | $684 | $673 |
| Price Range | No Data | No Data | $2,300 - $2,350 | $2,700 - $2,800 | No Data | $3,450 |
| Avg. Wait for Unit Availability | No Data | No Data | 588 Days | 257 Days | No Data | 102 Days |
| Avg. Wait for Unit Availability | No Data | No Data | 21 Days | 30 Days | No Data | 145 Days |
| Ratio of Units in Building | 2% | 7% | 29% | 38% | 2% | 25% |
Transactions vs Inventory
Total number of units listed and leased in Weston
