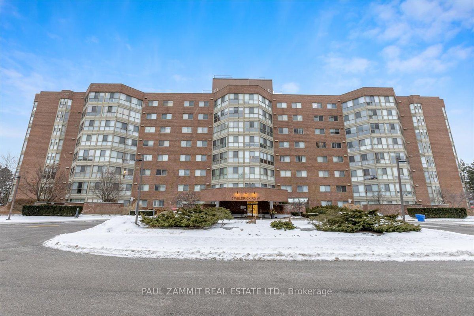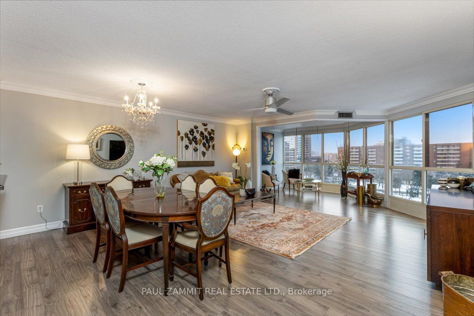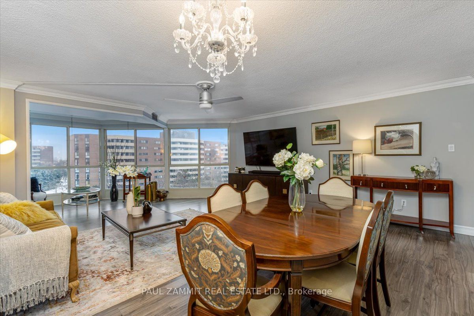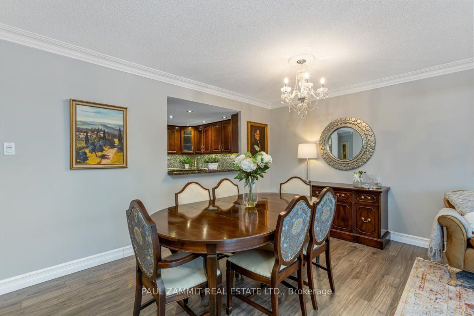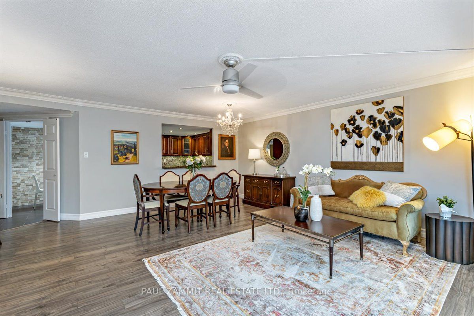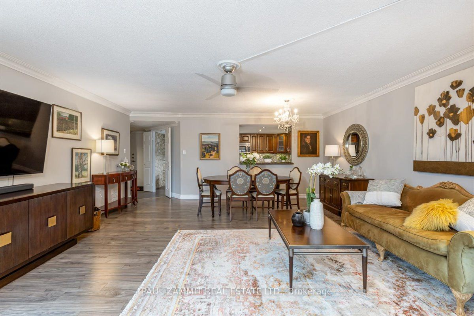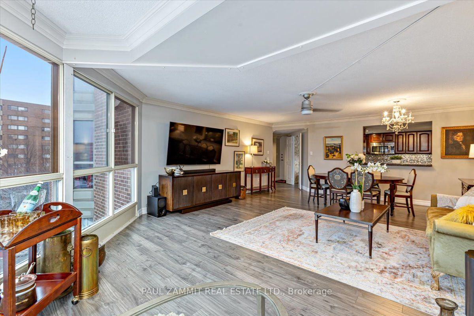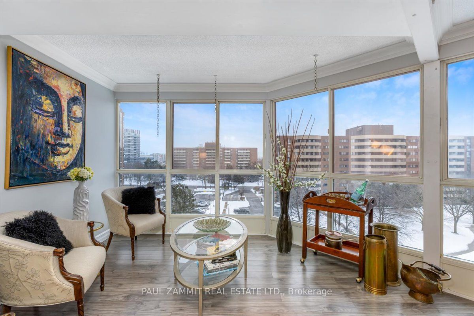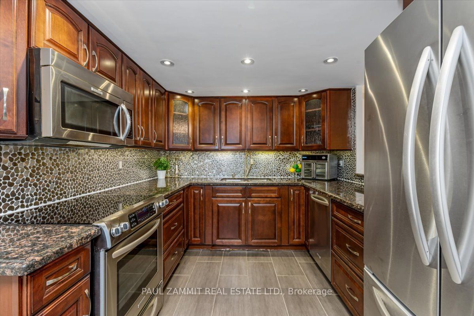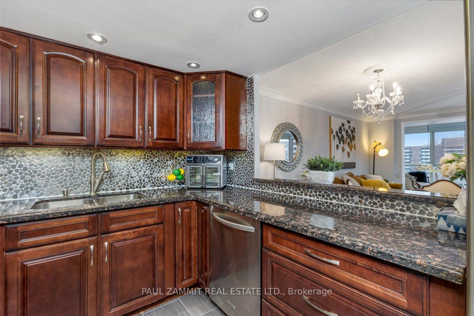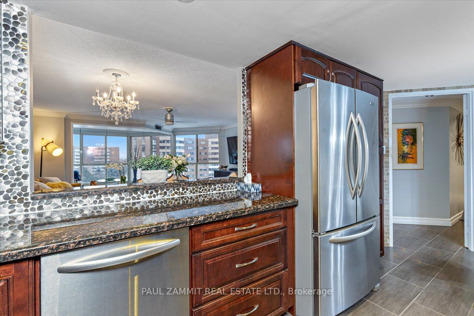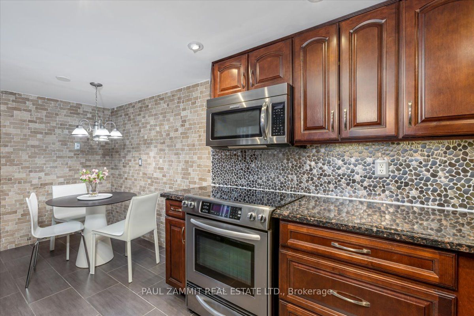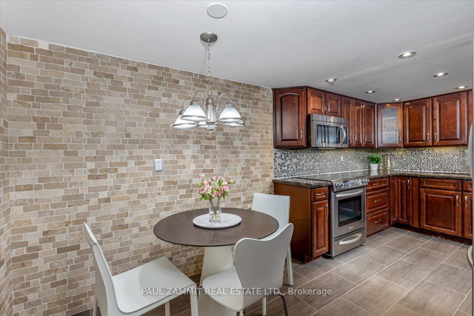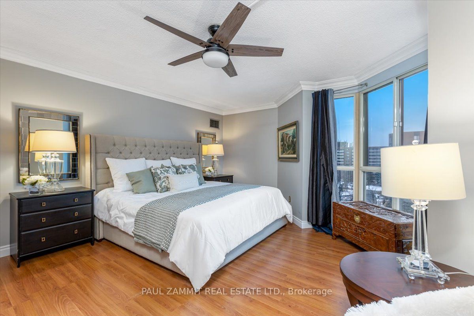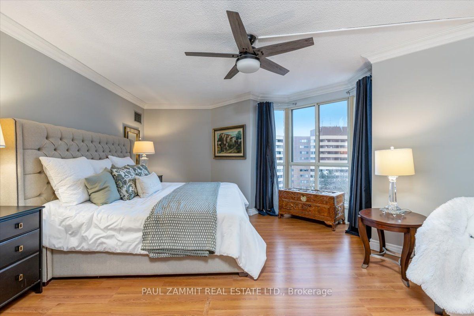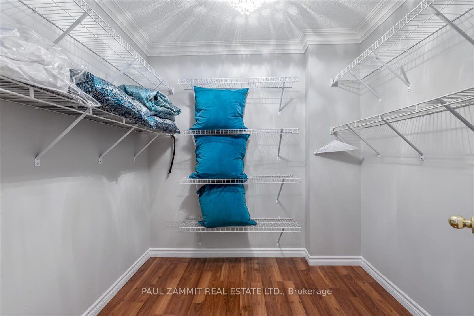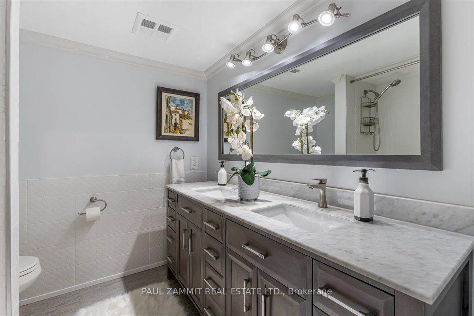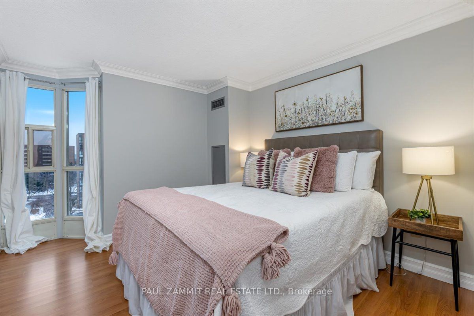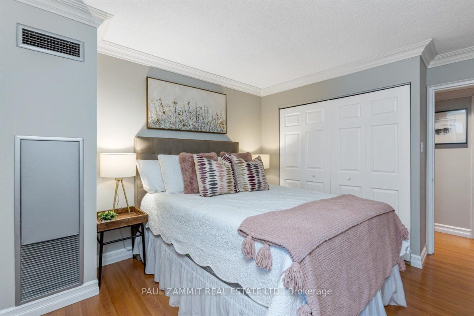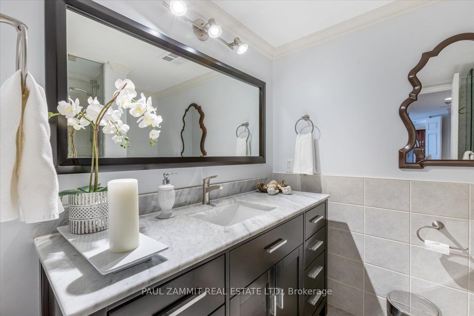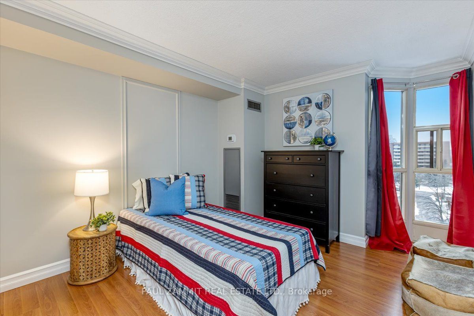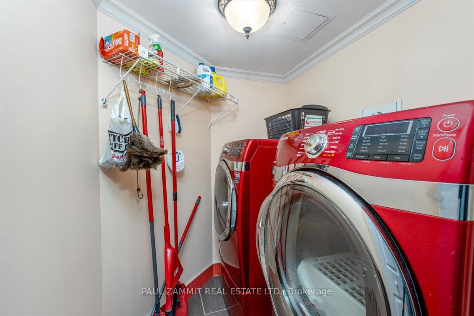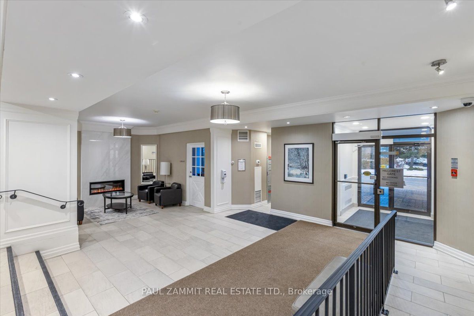709 - 5 Weldrick Rd W
Listing History
Unit Highlights
Maintenance Fees
Utility Type
- Air Conditioning
- Central Air
- Heat Source
- Gas
- Heating
- Forced Air
Room Dimensions
About this Listing
Beautiful Bright South West Corner Unit, Approx 1583 SqFt, 3 Bedrooms, 2 Renovated Bathrooms, Renovated Eat-in Kitchen with Granite Counters, Stainless Steel Appliances and Pot Lights, Large Living, Dining and Solarium Area with Laminate Flooring and Floor to Ceiling Windows, Amenities include an outdoor pool, gym, sauna, party room and visitor parking, Beautiful Manicured Grounds, All inclusive Maintenance Fees, Fantastic Location with Steps To Yonge St, Transit, Hillcrest Mall, Banks & Grocery Stores. Shows Well! *See Floor Plan and Virtual Tour Link* **EXTRAS** Stainless Steel Fridge, Stove, B/I Dw, B/I Micro, Front Loading Washer and Dryer, Ceiling Fans, Electric Light Fixtures, Window Coverings (Exclude White Drapes in 2nd Bedroom -Staging)
paul zammit real estate ltd.MLS® #N11926604
Amenities
Explore Neighbourhood
Similar Listings
Price Trends
Maintenance Fees
Building Trends At 5 Weldrick West Condos
Days on Strata
List vs Selling Price
Offer Competition
Turnover of Units
Property Value
Price Ranking
Sold Units
Rented Units
Best Value Rank
Appreciation Rank
Rental Yield
High Demand
Transaction Insights at 5 Weldrick Road W
| 2 Bed | 2 Bed + Den | 3 Bed | 3 Bed + Den | |
|---|---|---|---|---|
| Price Range | $660,000 - $750,000 | $668,000 - $838,000 | No Data | No Data |
| Avg. Cost Per Sqft | $546 | $629 | No Data | No Data |
| Price Range | $3,100 - $3,200 | No Data | No Data | No Data |
| Avg. Wait for Unit Availability | 152 Days | 128 Days | 310 Days | 879 Days |
| Avg. Wait for Unit Availability | 402 Days | No Data | No Data | No Data |
| Ratio of Units in Building | 50% | 34% | 15% | 3% |
Transactions vs Inventory
Total number of units listed and sold in North Richvale
