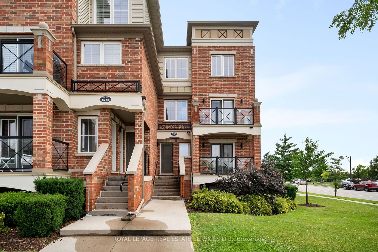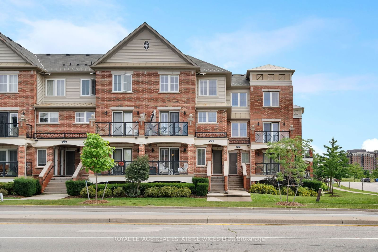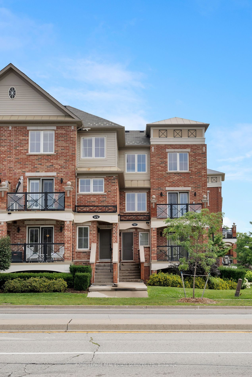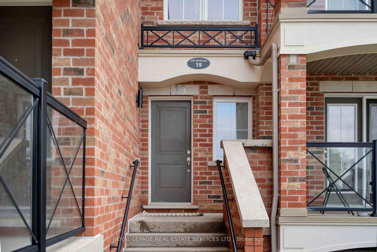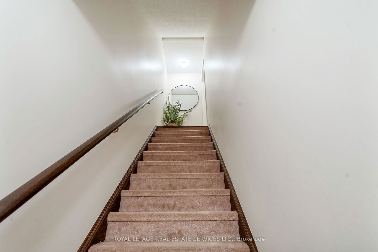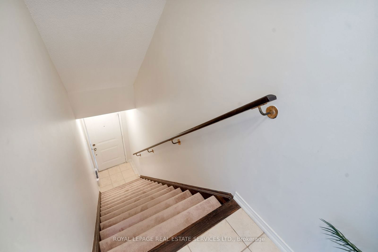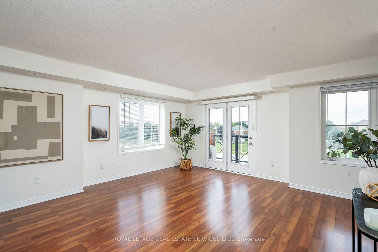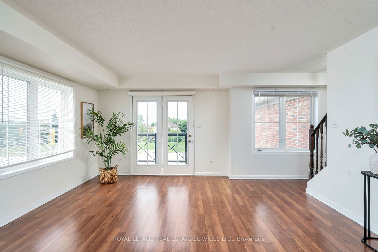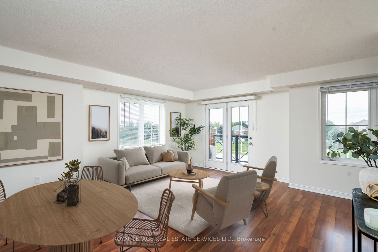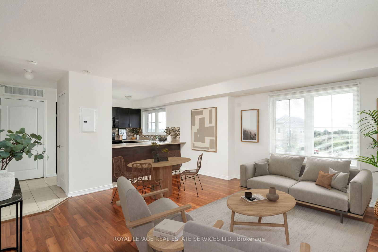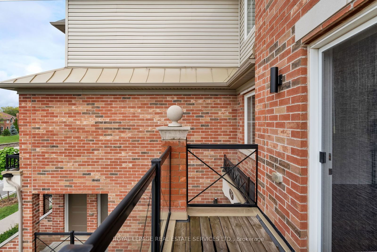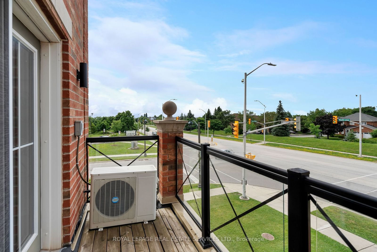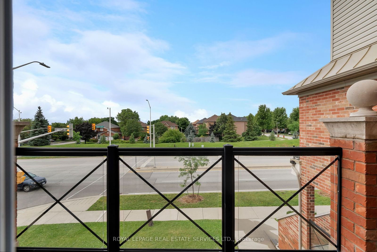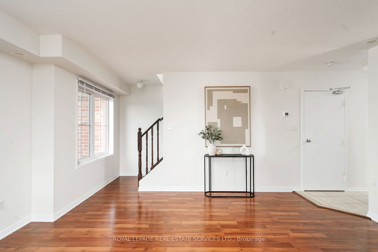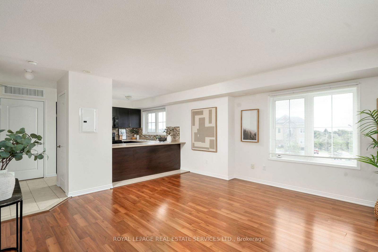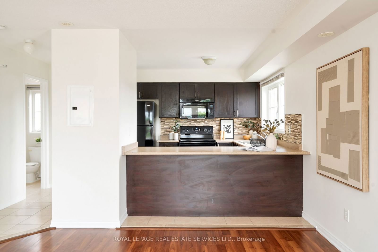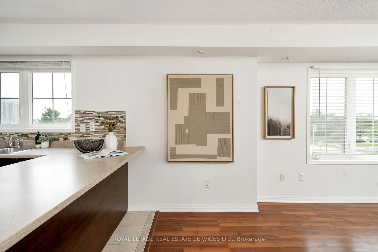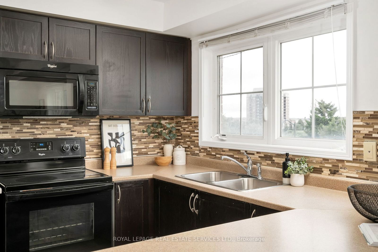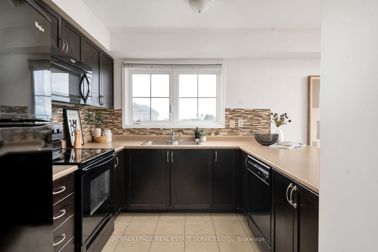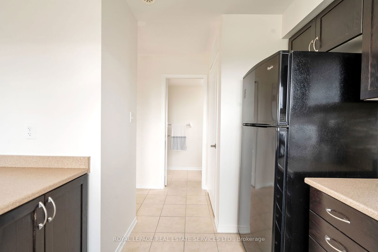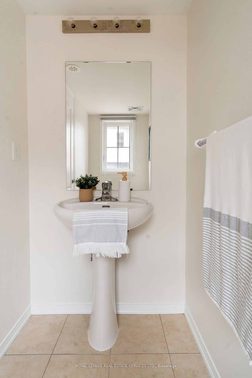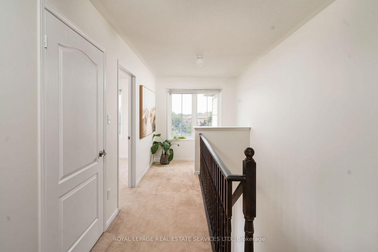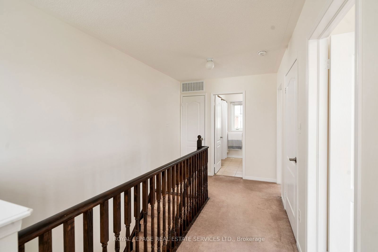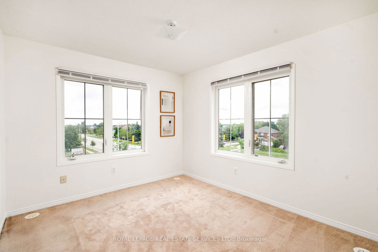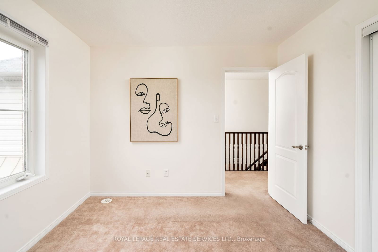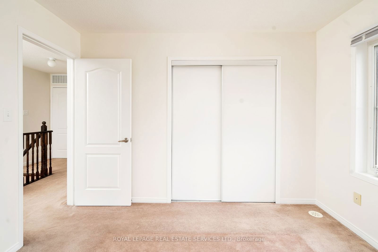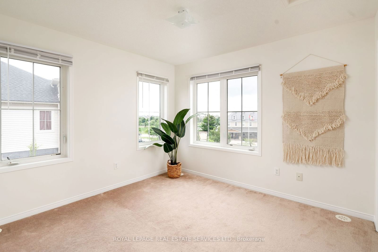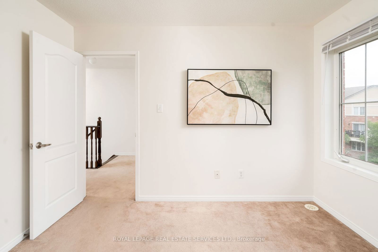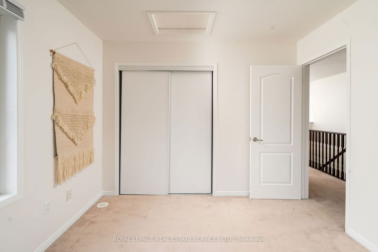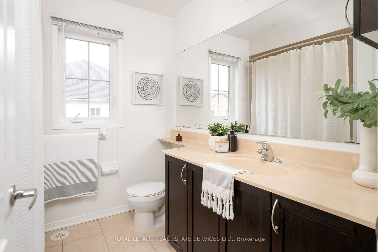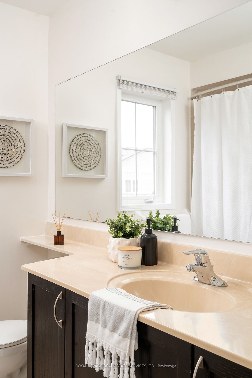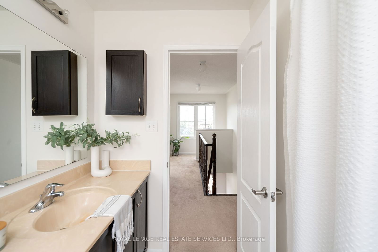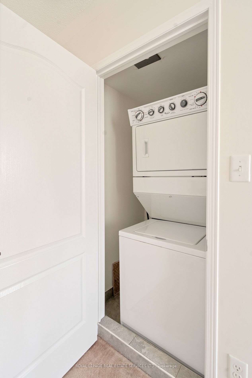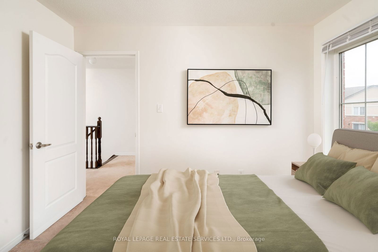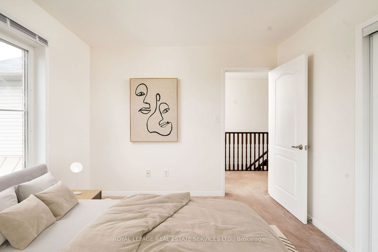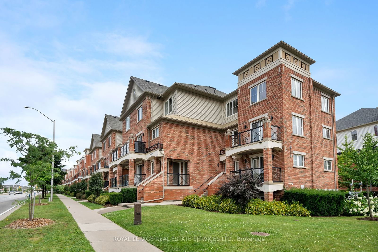19 - 2551 Sixth Line
Listing History
Unit Highlights
Maintenance Fees
Utility Type
- Air Conditioning
- Central Air
- Heat Source
- Gas
- Heating
- Forced Air
Room Dimensions
About this Listing
Convenience, comfort, and a fabulous lifestyle await you in the Uptown Core, where you are surrounded by nature trails, parks, and ponds yet within walking distance of shopping, restaurants, and services. This fabulous Fernbrook Waterlily corner end unit model is the largest unit in the complex with approximately 1096 sq. ft. and boasts abundant natural light and splendid views from the large, extra windows. This unit has been freshly painted and comes with two parking spaces. The living/dining room features dark laminate flooring, three large windows and a walkout to the balcony with glass panel railings. Your open-concept kitchen keeps you connected to activities while entertaining and offers dark shaker-style cabinetry, black appliances and a peninsula/island with a breakfast bar, which is perfect for a quick meal or serving appetizers. The powder room on this level offers convenience, and the staircase with dark-stained oak railings accesses the upper level. At the top of the stairs, you will find a window-side, loft-style computer niche. The second floor offers two sun-filled bedrooms, a lovely 4-piece bathroom with dark cabinetry and a handy second-floor laundry area. Close to the Oakville Hospital and providing easy access to transit, highways and GO Train Station, this unit offers an exceptional blend of modern living and accessibility.
royal lepage real estate services ltd.MLS® #W9389495
Amenities
Explore Neighbourhood
Similar Listings
Demographics
Based on the dissemination area as defined by Statistics Canada. A dissemination area contains, on average, approximately 200 – 400 households.
Price Trends
Maintenance Fees
Building Trends At Waterlilies Townhomes
Days on Strata
List vs Selling Price
Offer Competition
Turnover of Units
Property Value
Price Ranking
Sold Units
Rented Units
Best Value Rank
Appreciation Rank
Rental Yield
High Demand
Transaction Insights at 2551-2579 Sixth Line
| 2 Bed | |
|---|---|
| Price Range | $618,000 - $715,000 |
| Avg. Cost Per Sqft | $683 |
| Price Range | $2,650 - $2,850 |
| Avg. Wait for Unit Availability | 16 Days |
| Avg. Wait for Unit Availability | 18 Days |
| Ratio of Units in Building | 100% |
Transactions vs Inventory
Total number of units listed and sold in Uptown Core
