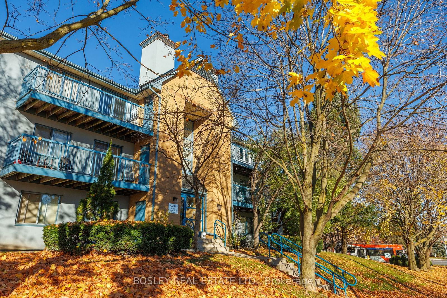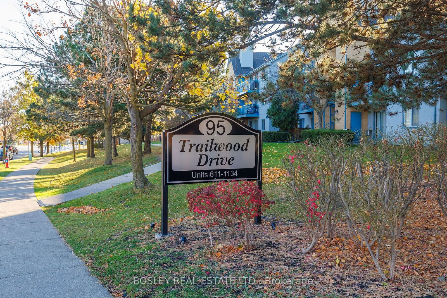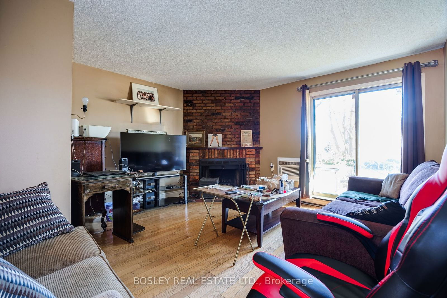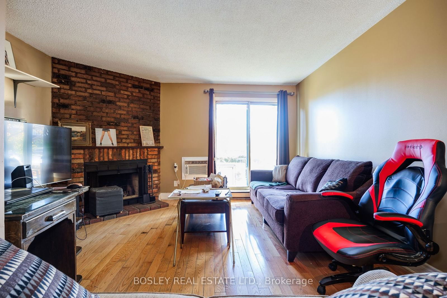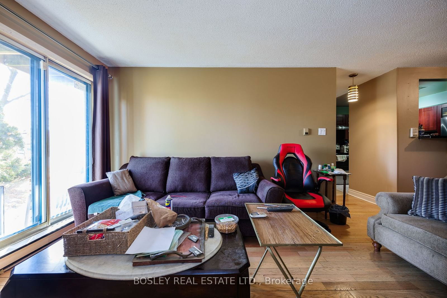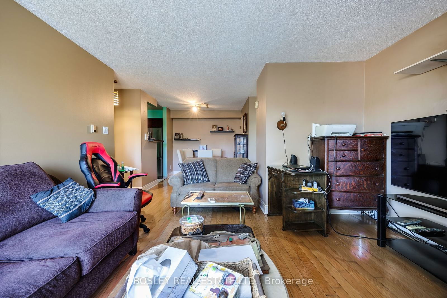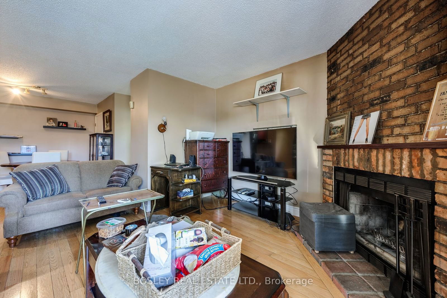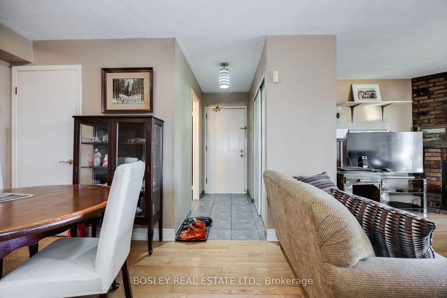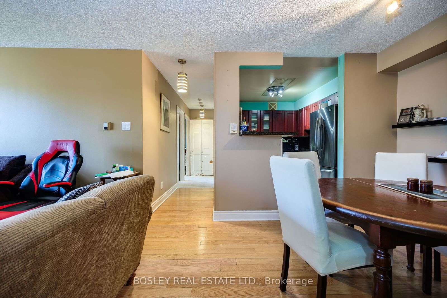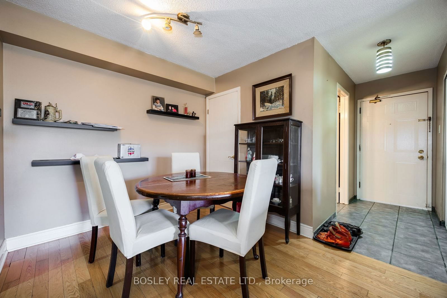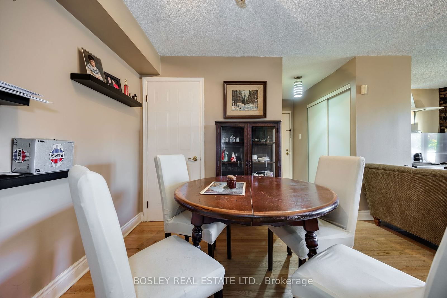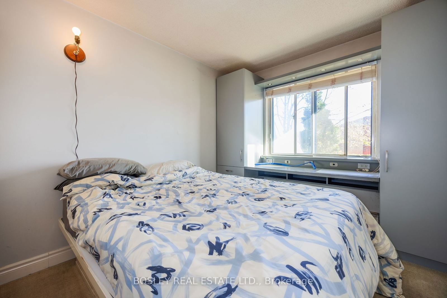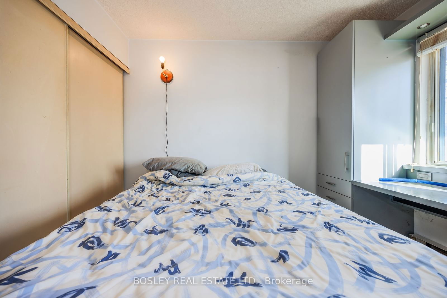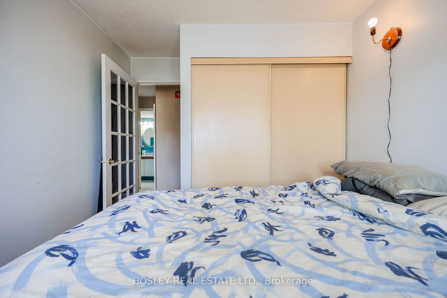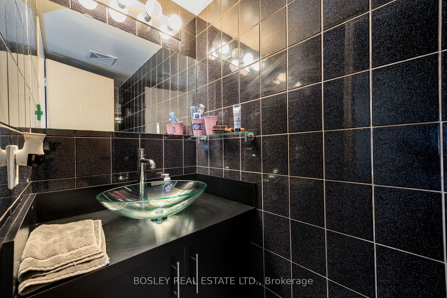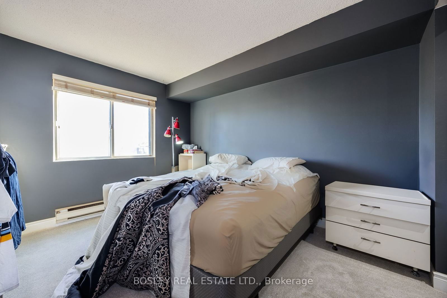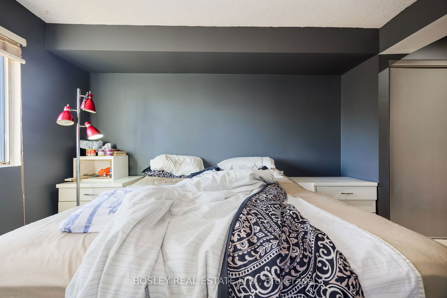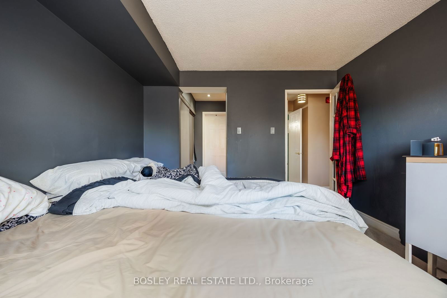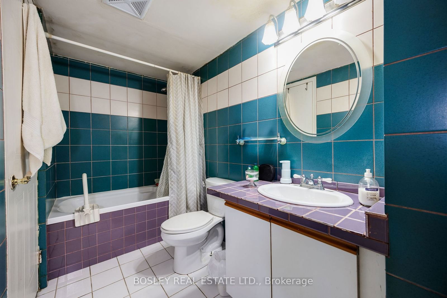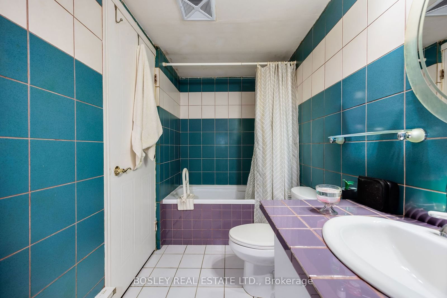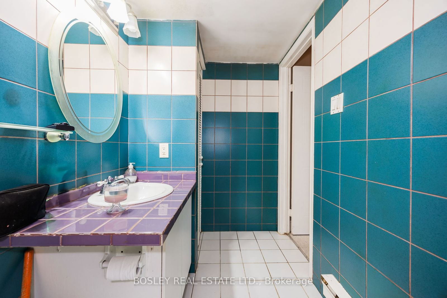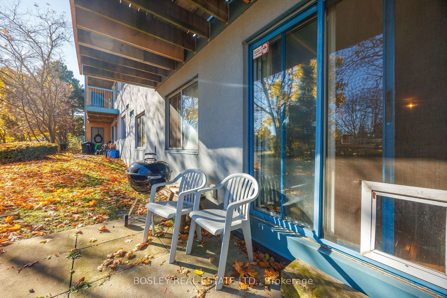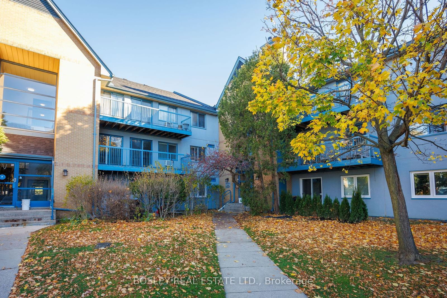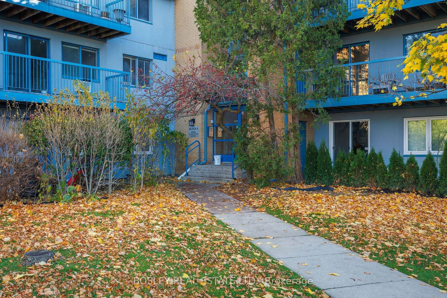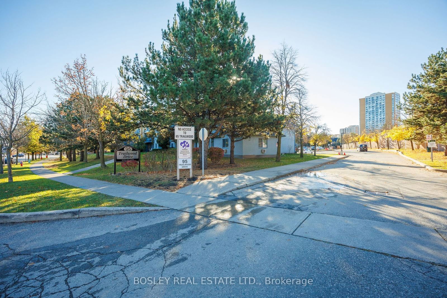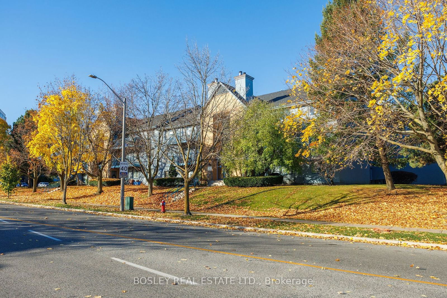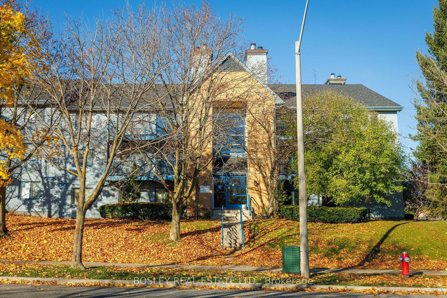812 - 95 Trailwood Dr
Listing History
Unit Highlights
Maintenance Fees
Utility Type
- Air Conditioning
- Wall Unit
- Heat Source
- Electric
- Heating
- Baseboard
Room Dimensions
About this Listing
Discover this convenient ground floor 2-bedroom, one and a half bathroom apartment in a low rise building, near transit, the new Hurontario LRT line, the 401 and the 403, the Airport and the Cooksville GO station. No waiting for elevators. Shopping within walking distance. Close to schools, workplaces, and the Community Centre. Engineered Hdwd Floors In Lr/Dr. The primary bedroom features an ensuite bathroom. Generous patio/terrace with a locked private storage room right off the terrace. Handy surface visitor parking. Open concept layout with the dining room and living room combined, and a wood burning fireplace.
ExtrasWasher, Dryer new in 2024. Private exclusive locker access from the patio/terrace.
bosley real estate ltd.MLS® #W10421847
Amenities
Explore Neighbourhood
Similar Listings
Demographics
Based on the dissemination area as defined by Statistics Canada. A dissemination area contains, on average, approximately 200 – 400 households.
Price Trends
Maintenance Fees
Building Trends At 95 Trailwood Townhomes
Days on Strata
List vs Selling Price
Offer Competition
Turnover of Units
Property Value
Price Ranking
Sold Units
Rented Units
Best Value Rank
Appreciation Rank
Rental Yield
High Demand
Transaction Insights at 95 Trailwood Drive
| 2 Bed | 3 Bed | |
|---|---|---|
| Price Range | $490,000 - $563,000 | $551,000 |
| Avg. Cost Per Sqft | $563 | $599 |
| Price Range | $2,800 | No Data |
| Avg. Wait for Unit Availability | 31 Days | 228 Days |
| Avg. Wait for Unit Availability | 182 Days | No Data |
| Ratio of Units in Building | 87% | 14% |
Transactions vs Inventory
Total number of units listed and sold in Hurontario
