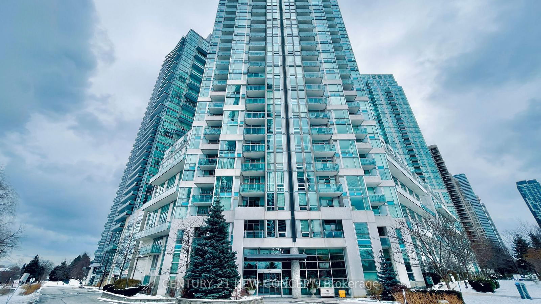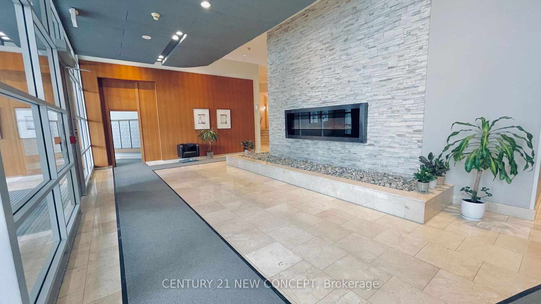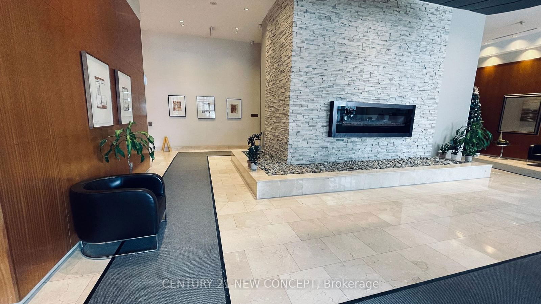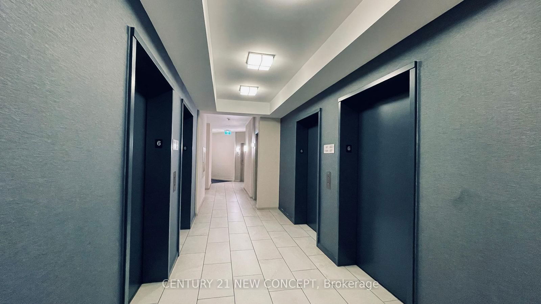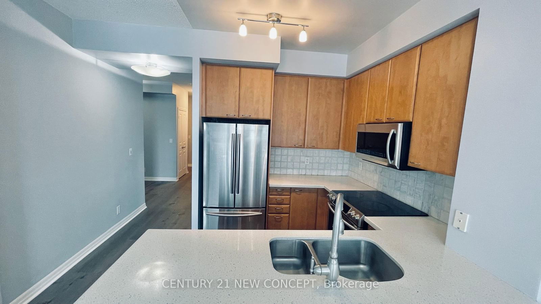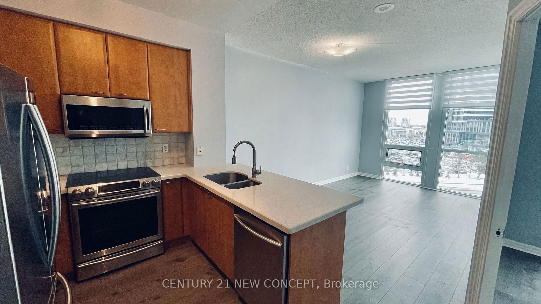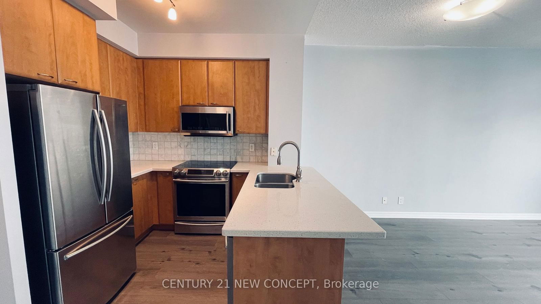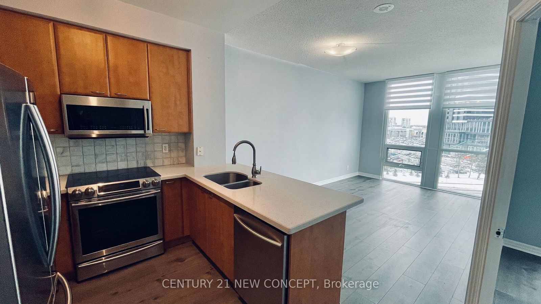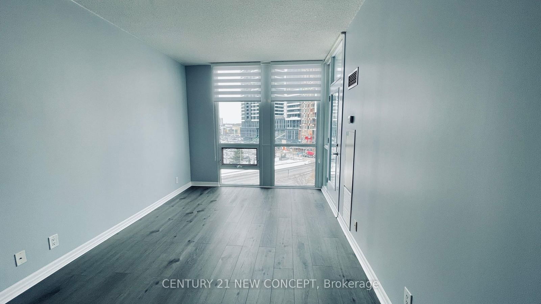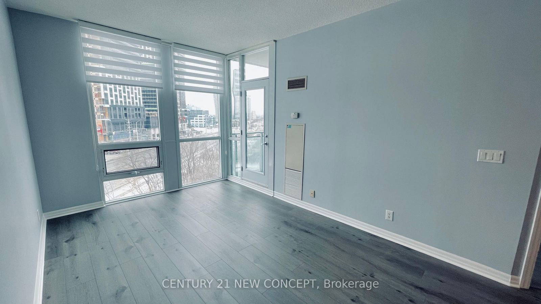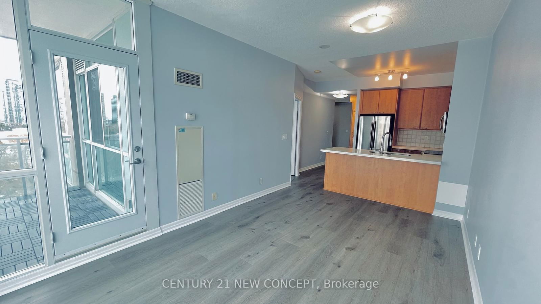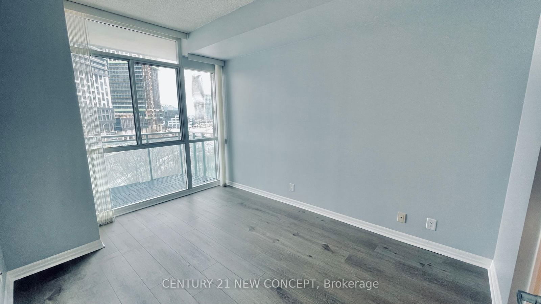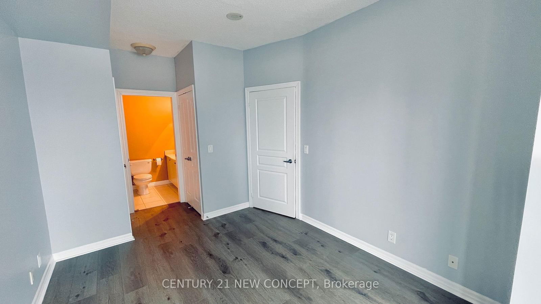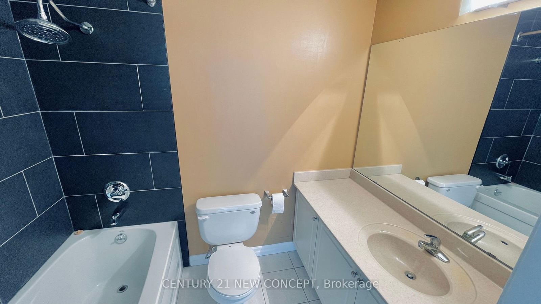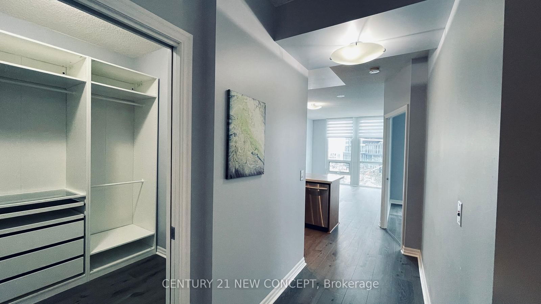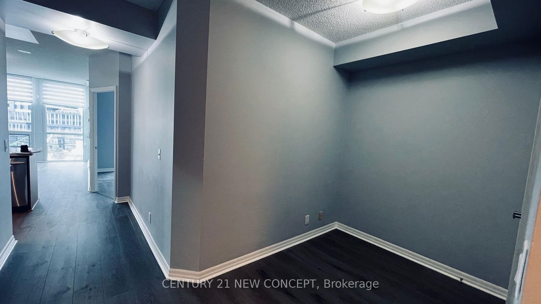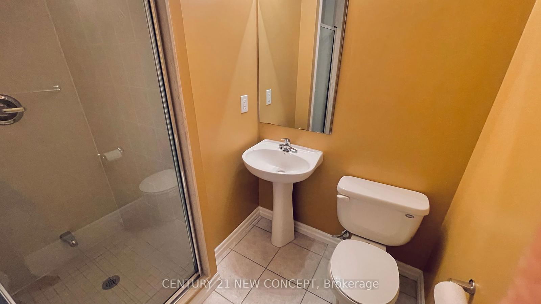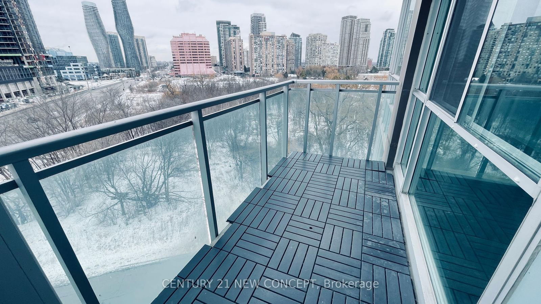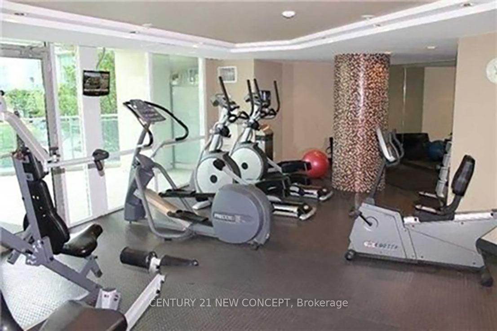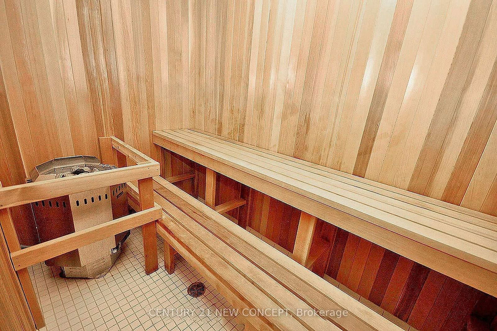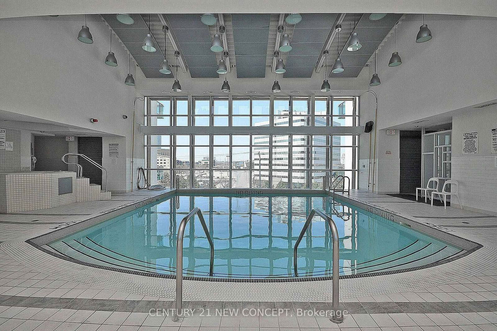601 - 220 Burnhamthorpe Rd W
For RentCitygate II CondosEst Lease Timeframe 19 Days
$2,500/mth
Price Cut: $2,600
1 Bed + 2
2 Bath
1 Parking
783 SQFT
23 Days on Strata
Listing History
Unit Highlights
Ownership Type:
Condo
Possession Date:
Immediately
Lease Term:
1 Year
Property Type:
Condo
Utilities Included:
No
Outdoor Space:
Balcony
Furnished:
No
Exposure:
North East
Locker:
Owned
Laundry:
Ensuite
Renter's Market
Balanced
Landlord's Market
Utilities Included
Rent Includes
Hydro
Air Conditioning
Water
Parking
Building Maintenance
Building Insurance
Excluded
Heat
Utility Type
- Air Conditioning
- Central Air
- Heat Source
- Gas
- Heating
- Forced Air
Room Dimensions
Living
Laminate, Combined with Living, Walkout To Balcony
15.49 x 9.91ft
Dining
Laminate, Combined with Living, Open Concept
15.49 x 9.91ft
Kitchen
Laminate, Stainless Steel Appliances, Quartz Counter
9.25 x 7.74ft
About this Listing
Sunny Spacious 1 + 2 Dens with 2 Full Bath Condo unit, Amazing unobstructed views of the Square one mall and the Mississauga Skyline. The enormous 2 dens are ideal for working from home. New Laminate Floor throughout, 10' Ceilings, Floor To Ceiling Windows, Perfectly situated in the heart of downtown Mississauga, Just steps away from Celebration Square, public transit, groceries, Square One Shopping Center, restaurants and 403,401 highways. All utilities, Parking and Locker are included.
century 21 new conceptMLS® #W11976450
Amenities
Security System
Rooftop Deck
Games Room
Concierge
Car Wash
Indoor Parking
Explore Neighbourhood
9/10
Walkability
One small step for you. One giant leap towards never needing a gym membership.
8/10
Transit
Transit's there for you, like a loyal golden retriever.
6/10
Bikeability
You'll have a love-hate relationship with your gears. Mostly hate.
Similar Listings
Demographics
Based on the dissemination area as defined by Statistics Canada. A dissemination area contains, on average, approximately 200 – 400 households.
Population
9,194
Average Individual Income
$63,586
Average Household Size
2 persons
Average Age
60
Average Household Income
$105,144
Dominant Housing Type
Detached
Population By Age
Household Income
Housing Types & Tenancy
Detached
41%
High Rise Apartment
24%
Semi Detached
24%
Low Rise Apartment
6%
Duplex
3%
Marital Status
Commute
Languages (Primary Language)
English
83%
Other
8%
Punjabi
4%
Tagalog
1%
Hindi
1%
Spanish
1%
Mandarin
1%
Urdu
1%
Education
High School
32%
University and Above
25%
College
21%
None
15%
Apprenticeship
3%
University Below Batchelor
1%
Major Field of Study
Business Management
26%
Architecture & Engineering
20%
Social Sciences
12%
Health & Related Fields
10%
Math & Computer Sciences
6%
Personal, Protective & Transportation Services
5%
Humanities
4%
Education
4%
Physical Sciences
3%
Visual & Performing Arts
3%
Agriculture & Natural Resources
1%
Price Trends
Maintenance Fees
Citygate II Condos vs The Downtown Core Area
Building Trends At Citygate II Condos
Days on Strata
Units at Citygate II Condos spend an average of
30
Days on Strata
based on recent sales
List vs Selling Price
On average, these condos sell for
2%
below
the list price.
Offer Competition
Condos in this building have an
AVERAGEchance of receiving
Multiple Offers
compared to other buildings in Downtown Core
Turnover of Units
On average, each unit is owned for
4.9
YEARS before being sold againProperty Value
-9%
Decrease in property value within the past twelve months
Price Ranking
20th
Highest price per SQFT out of 44 condos in the Downtown Core area
Sold Units
13
Units were Sold over the past twelve months
Rented Units
34
Units were Rented over the past twelve months
Best Value Rank
Citygate II Condos offers the best value out of 44 condos in the Downtown Core neighbourhood
?
Appreciation Rank
Citygate II Condos has the highest ROI out of 44 condos in the Downtown Core neighbourhood
?
Rental Yield
Citygate II Condos yields the highest rent prices out of 44 condos in the Downtown Core neighbourhood
?
High Demand
Citygate II Condos is the most popular building out of 44 condos in the Downtown Core neighbourhood
?
Transaction Insights at 220 Burnhamthorpe Road W
| Studio | 1 Bed | 1 Bed + Den | 2 Bed | 2 Bed + Den | |
|---|---|---|---|---|---|
| Price Range | No Data | $477,000 - $515,000 | $500,000 - $619,000 | $640,000 - $679,000 | $595,000 - $680,000 |
| Avg. Cost Per Sqft | No Data | $811 | $736 | $781 | $699 |
| Price Range | No Data | $2,200 - $2,500 | $2,350 - $2,850 | $3,100 - $3,300 | $1,500 - $4,000 |
| Avg. Wait for Unit Availability | No Data | 91 Days | 24 Days | 107 Days | 104 Days |
| Avg. Wait for Unit Availability | No Data | 74 Days | 22 Days | 67 Days | 68 Days |
| Ratio of Units in Building | 1% | 15% | 55% | 16% | 14% |
Transactions vs Inventory
Total number of units listed and leased in Downtown Core
