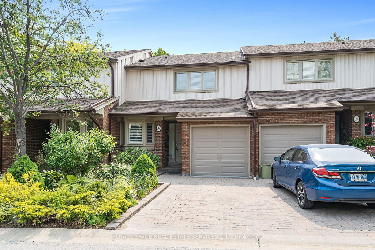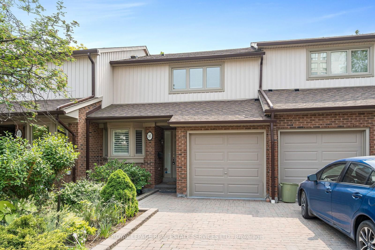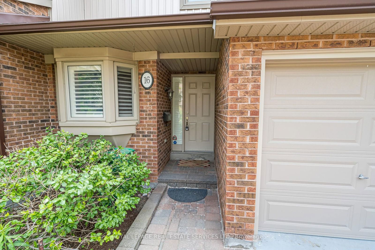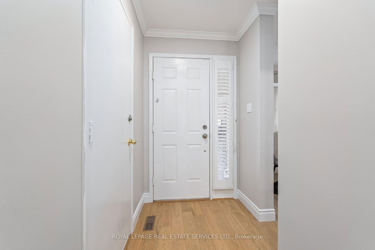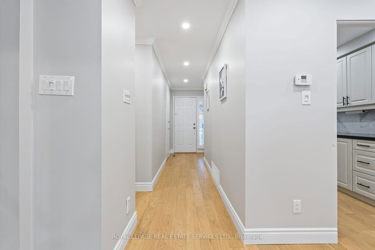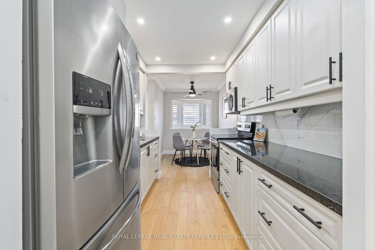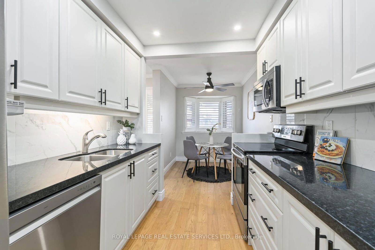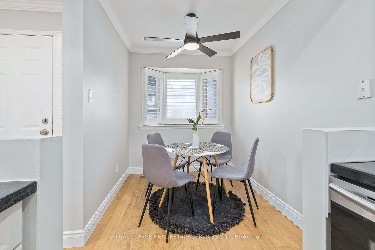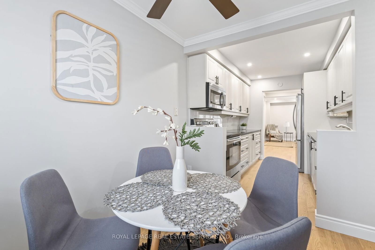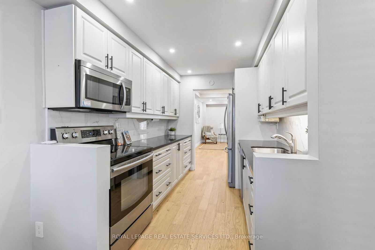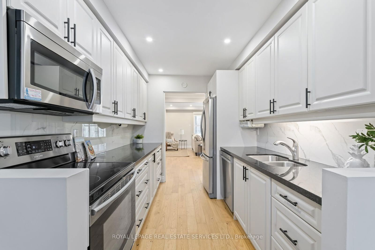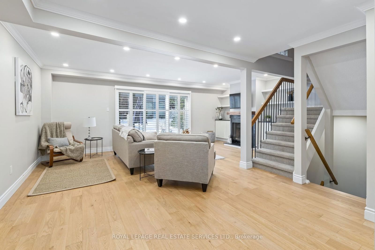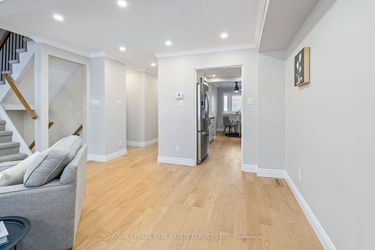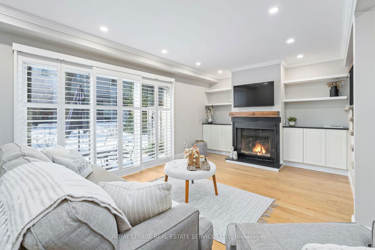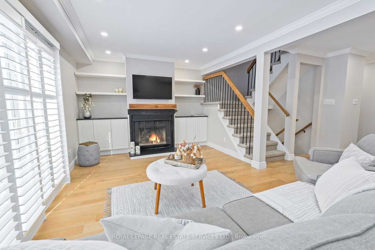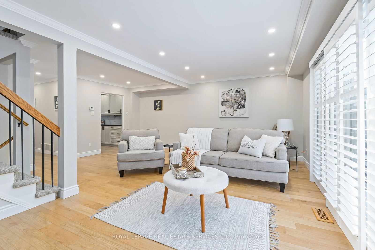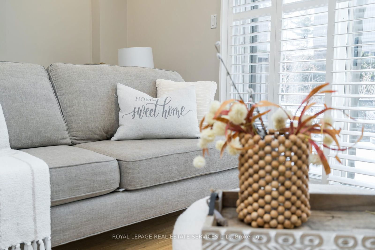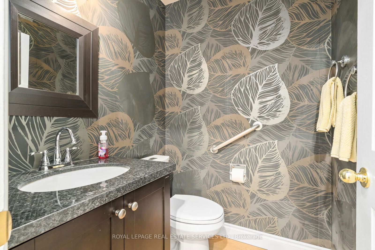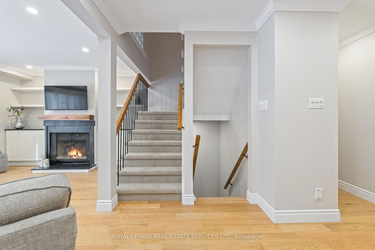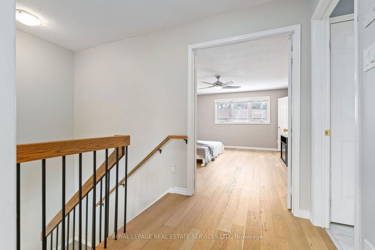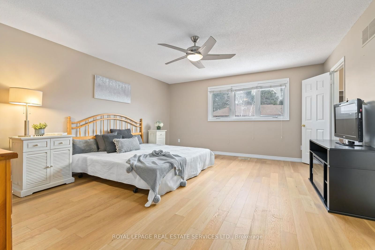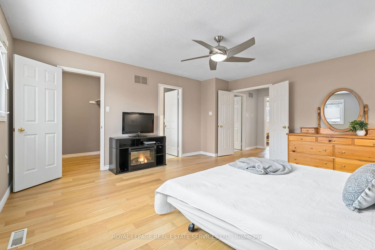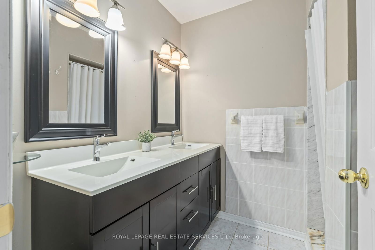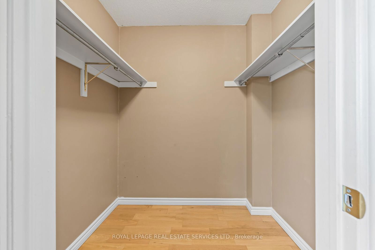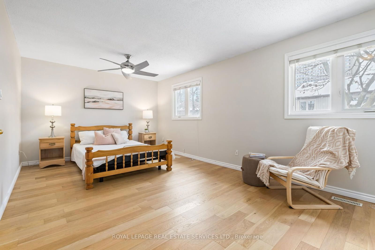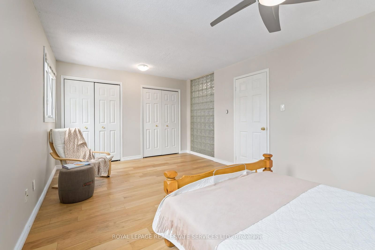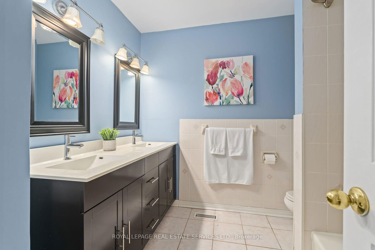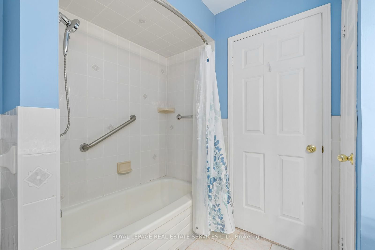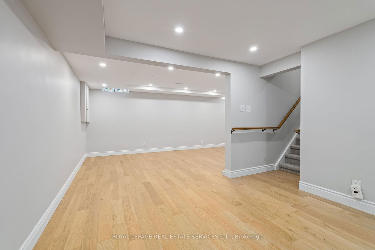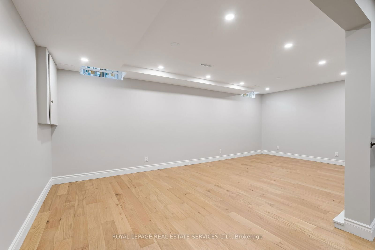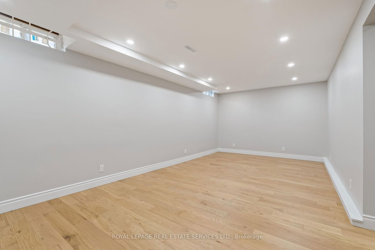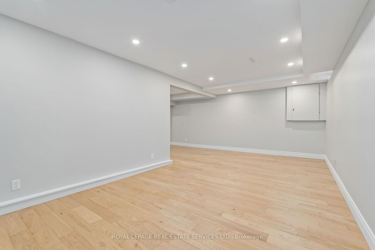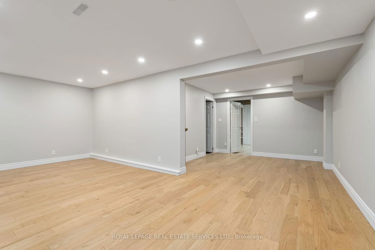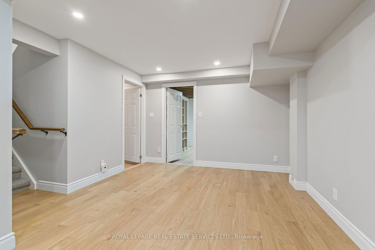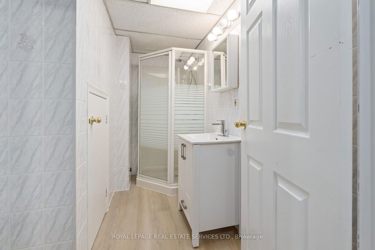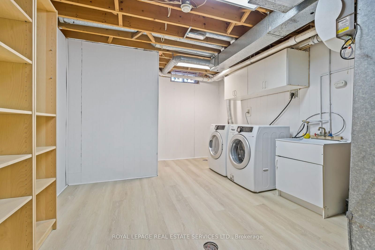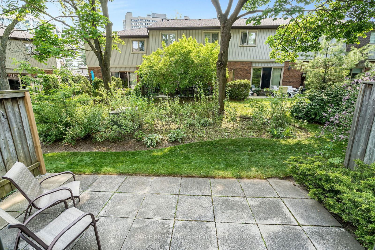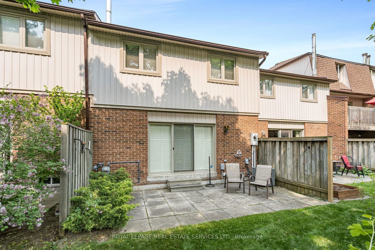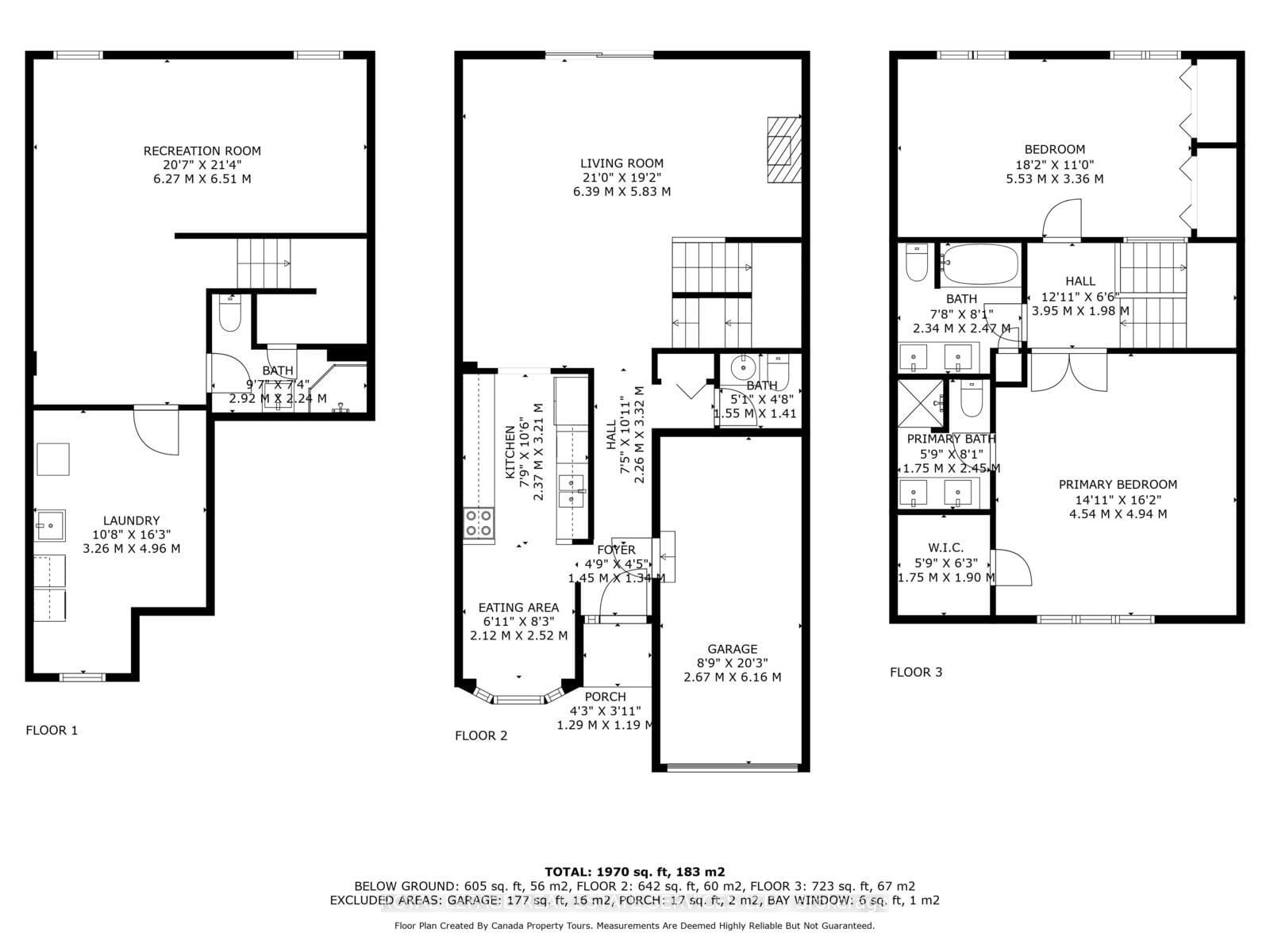16 - 1160 Walden Circ
Listing History
Unit Highlights
Maintenance Fees
Utility Type
- Air Conditioning
- Central Air
- Heat Source
- Gas
- Heating
- Forced Air
Room Dimensions
About this Listing
Walden Spinney Carefree Lifestyle In Clarkson Village! Renovated 2 Storey Townhome With 2 Extra Large Bedrooms, 4 Bathrooms, Finished Basement. Bright, Open Concept Main Floor With Flat Ceilings, Pot Lights, Crown Moldings, Gas Fireplace With Built-In Shelves. Short Walk To Lakeshore Restaurants, Shops, GO Train. Beautiful Move In Condition. Wooded Executive Enclave in a Mature Neighbourhood. Membership To Exclusive Walden Club Including Extensive Recreation Facilities. Lorne Park School District, Minutes To Highway. This One Is A Must See!
ExtrasAll Shelves and wall units in Laundry Room
royal lepage real estate services ltd.MLS® #W11926302
Amenities
Explore Neighbourhood
Similar Listings
Demographics
Based on the dissemination area as defined by Statistics Canada. A dissemination area contains, on average, approximately 200 – 400 households.
Price Trends
Maintenance Fees
Building Trends At Walden Circle Townhomes
Days on Strata
List vs Selling Price
Offer Competition
Turnover of Units
Property Value
Price Ranking
Sold Units
Rented Units
Best Value Rank
Appreciation Rank
Rental Yield
High Demand
Transaction Insights at 1010-1200 Walden Circ
| 1 Bed | 2 Bed | 2 Bed + Den | 3 Bed | 3 Bed + Den | |
|---|---|---|---|---|---|
| Price Range | No Data | $469,900 - $1,055,000 | No Data | $900,000 - $1,195,000 | $935,000 - $1,225,000 |
| Avg. Cost Per Sqft | No Data | $570 | No Data | $616 | $681 |
| Price Range | $2,150 - $2,250 | $2,700 - $3,000 | No Data | $3,000 - $3,900 | No Data |
| Avg. Wait for Unit Availability | 106 Days | 53 Days | 222 Days | 40 Days | 284 Days |
| Avg. Wait for Unit Availability | 82 Days | 49 Days | No Data | 177 Days | 386 Days |
| Ratio of Units in Building | 9% | 29% | 2% | 51% | 11% |
Transactions vs Inventory
Total number of units listed and sold in Clarkson | Lakeside Park
