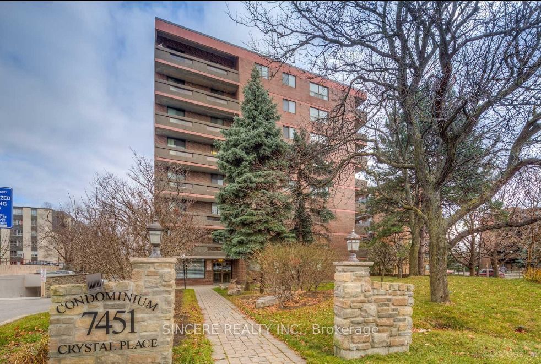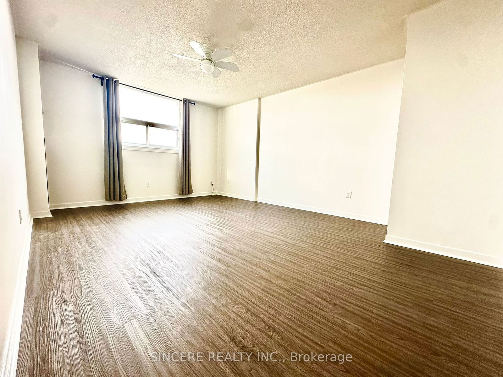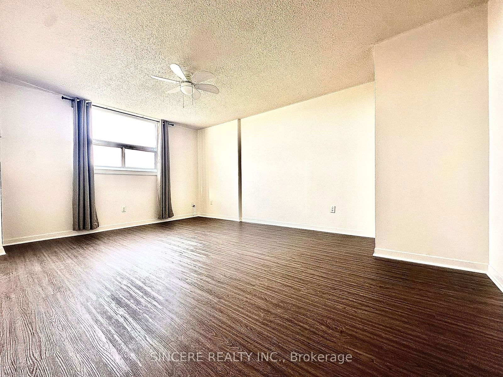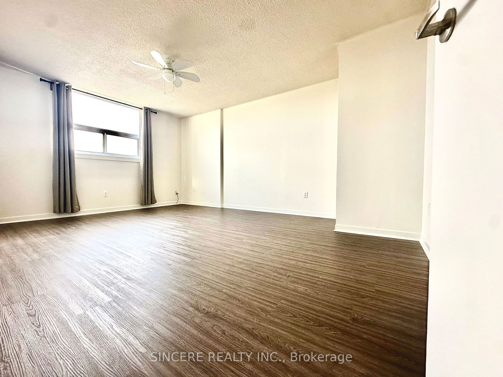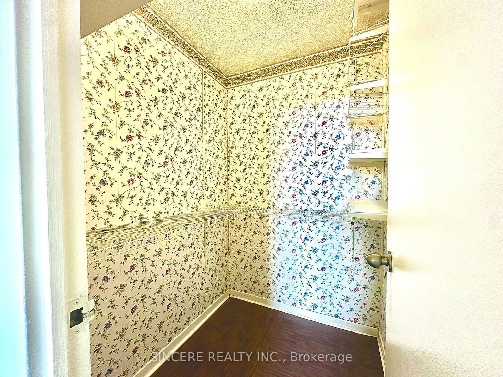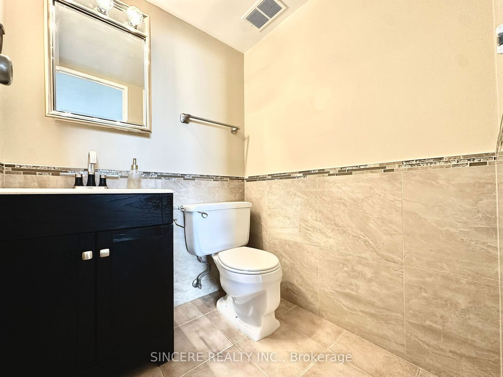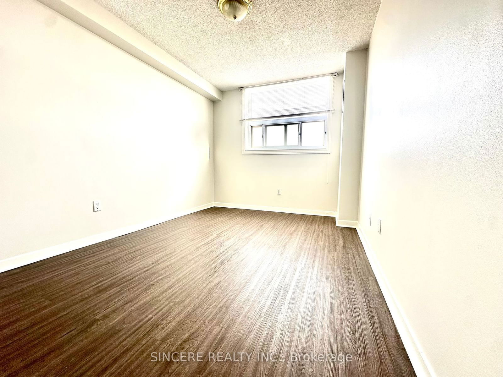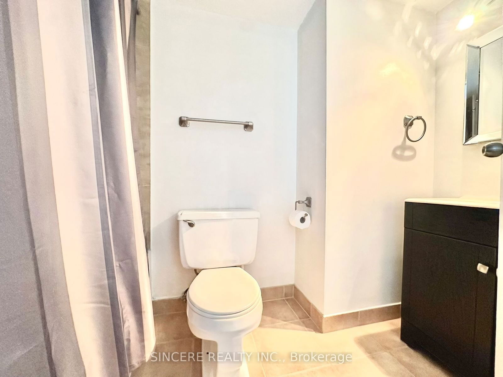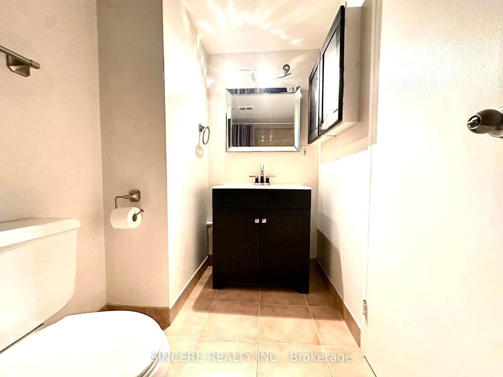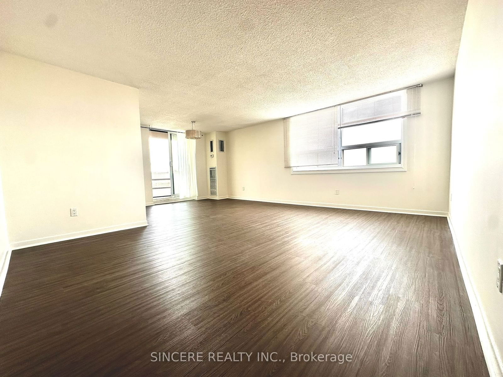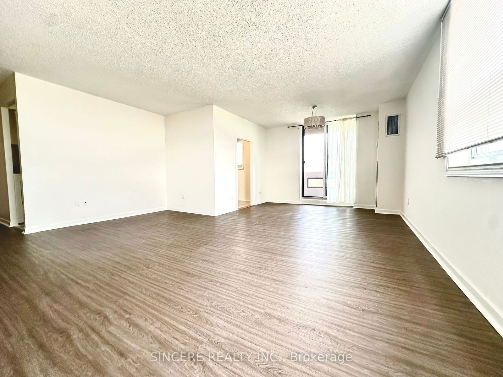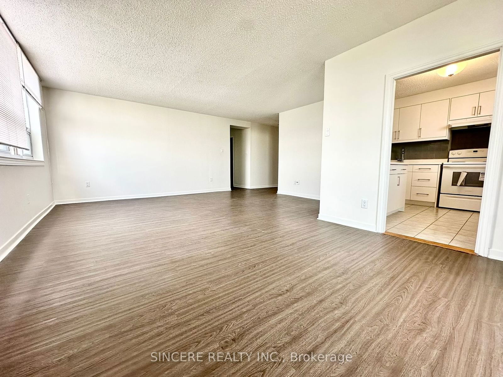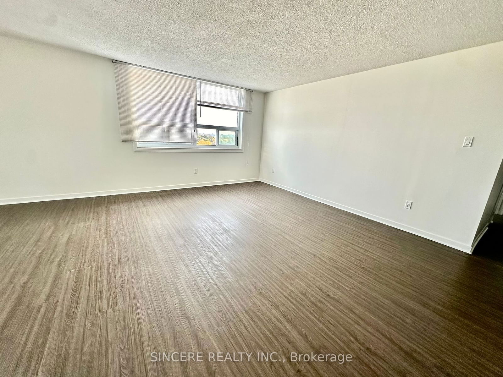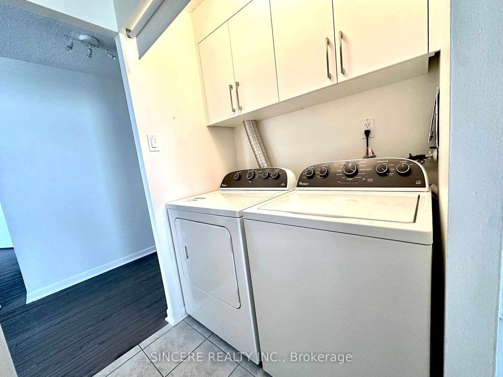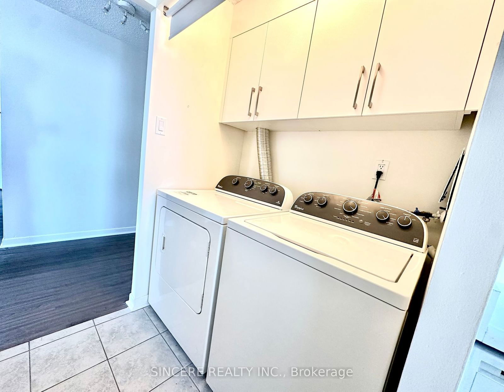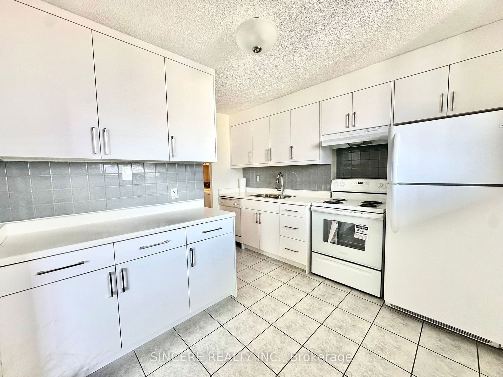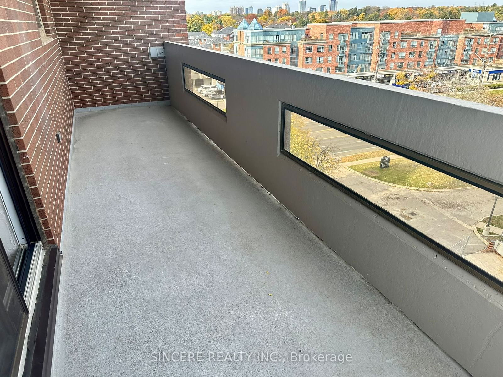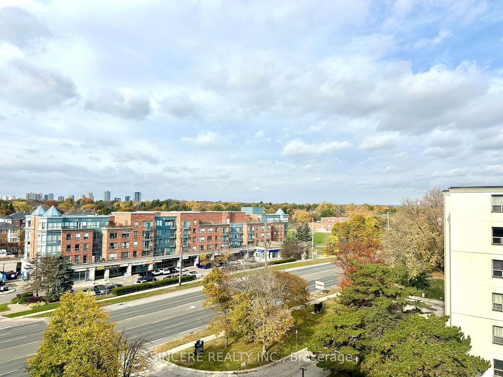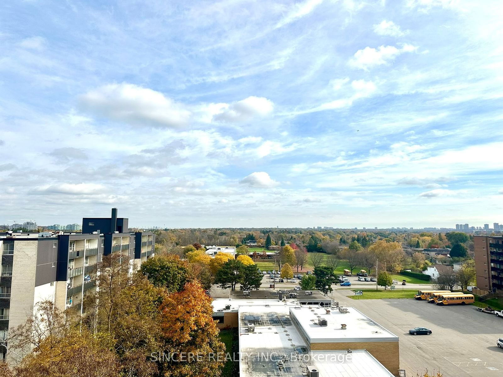803 - 7451 Yonge St
Listing History
Unit Highlights
Utilities Included
Utility Type
- Air Conditioning
- Central Air
- Heat Source
- Gas
- Heating
- Forced Air
Room Dimensions
About this Listing
Welcome to Crystal Palace Condo 2, a Charming Top-Floor Retreat Nestled in a Boutique-Style Building with Timeless Character. This Rare Spacious Two-Bedroom, Two-Bathroom Corner Unit Combines Practicality with Cozy Elegance, Featuring a Generous Foyer that Opens into an Airy, Open-Concept Living and Dining Area. With Laminate Flooring Throughout and an In-Suite Laundry for Convenience. This Home is Both Comfortable and Functional. The Prime Bedroom Offers a Walk-in Closet, Perfect for Ample Storage. Both Bedrooms Offer Large Spaces Often Not Found in Condo Living. The Fully Renovated Kitchen (Oct 2024) Includes A Breakfast Nook, An Ideal Spot to Start Your Day, and the Large Balcony Invites you to Enjoy a Breath of Fresh Air, Extending Your Living Space Outdoors. Located Near Top-Rated Schools, Diverse Restaurants, and Plentiful Shopping Options. This Unit Also Offers Quick Access To The 407, Go Transit, TTC, VIVA, and the YRT Making Commuting Easy. Embrace the Charm of This Cozy Penthouse and the Lifestyle of a Connected, Vibrant Neighborhood!
ExtrasStove/Oven (New 2024), Range Hood (New 2024), Fridge, Dishwasher, Washer/Dryer, All Existing Elfs, All Existing Window Coverings, 1 Underground Parking, 1 Locker Included
sincere realty inc.MLS® #N9916004
Amenities
Explore Neighbourhood
Similar Listings
Demographics
Based on the dissemination area as defined by Statistics Canada. A dissemination area contains, on average, approximately 200 – 400 households.
Price Trends
Maintenance Fees
Building Trends At Crystal Palace Condo
Days on Strata
List vs Selling Price
Offer Competition
Turnover of Units
Property Value
Price Ranking
Sold Units
Rented Units
Best Value Rank
Appreciation Rank
Rental Yield
High Demand
Transaction Insights at 7451 Yonge Street
| 2 Bed | 2 Bed + Den | |
|---|---|---|
| Price Range | $570,000 - $575,000 | No Data |
| Avg. Cost Per Sqft | $535 | No Data |
| Price Range | $3,000 | No Data |
| Avg. Wait for Unit Availability | 202 Days | No Data |
| Avg. Wait for Unit Availability | 208 Days | No Data |
| Ratio of Units in Building | 97% | 4% |
Transactions vs Inventory
Total number of units listed and leased in Thornhill - Markham
