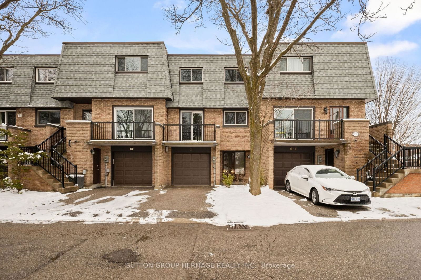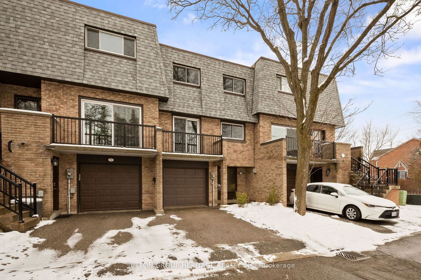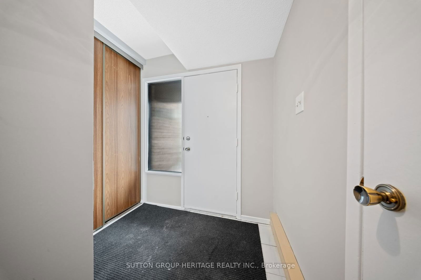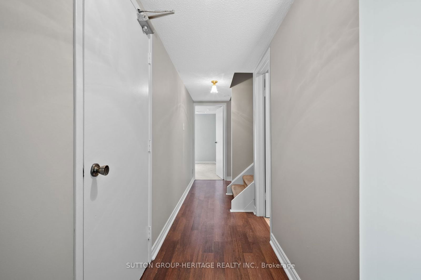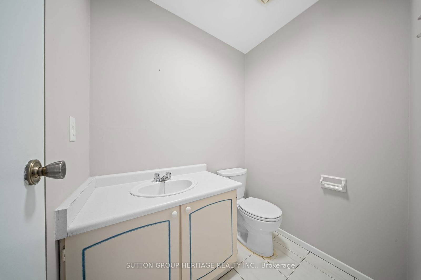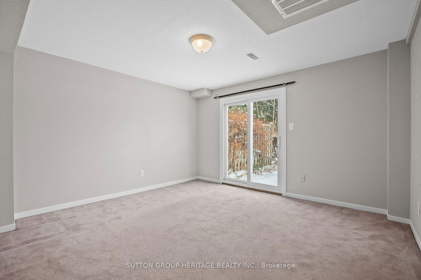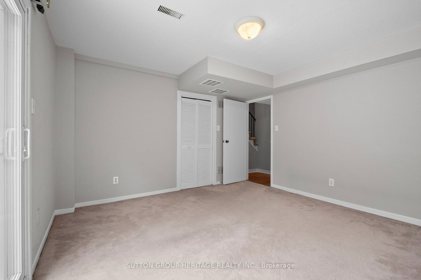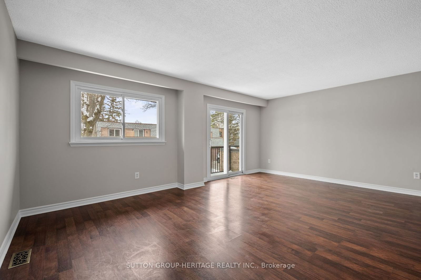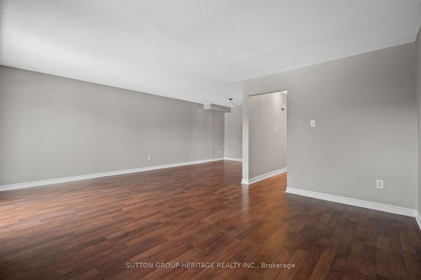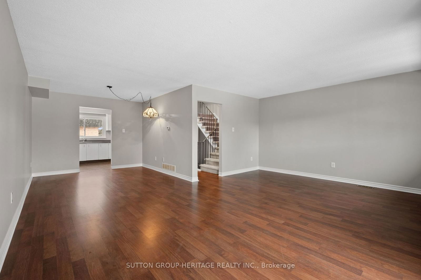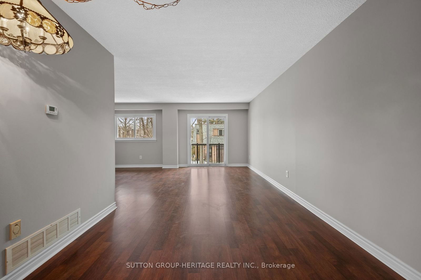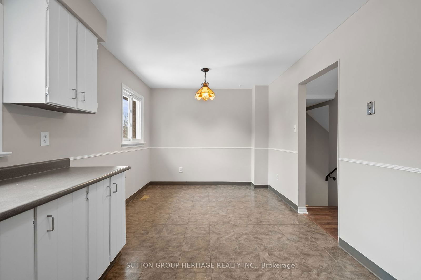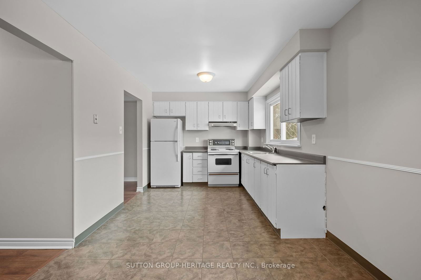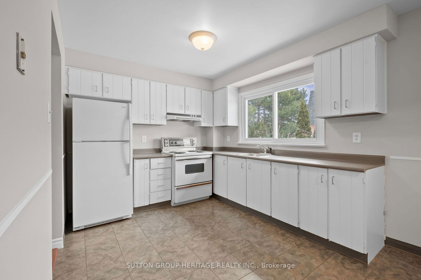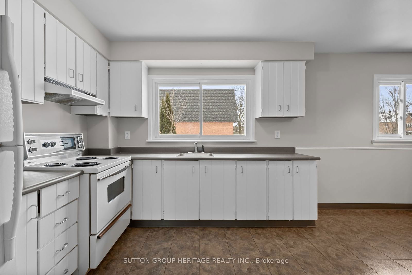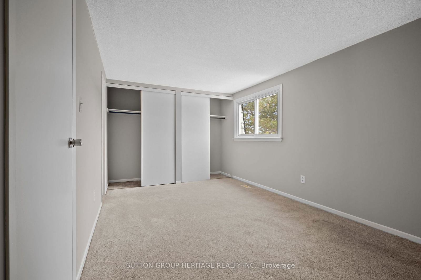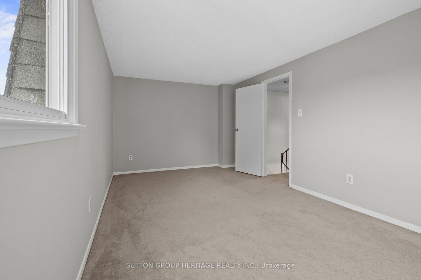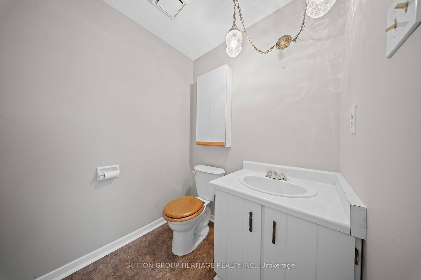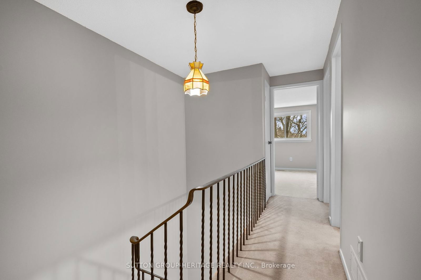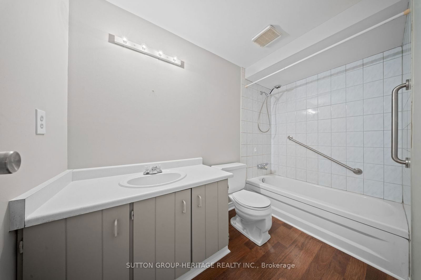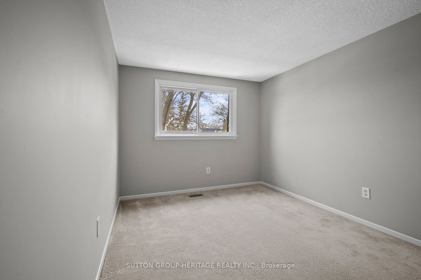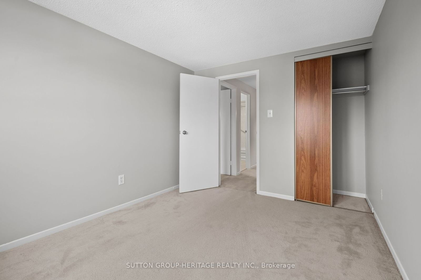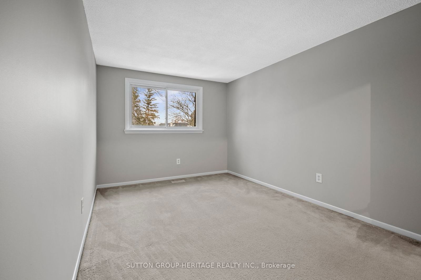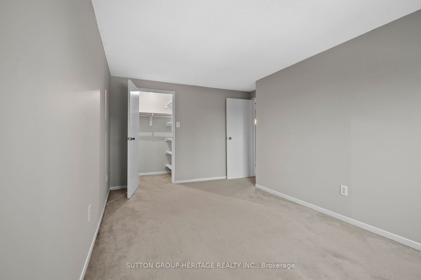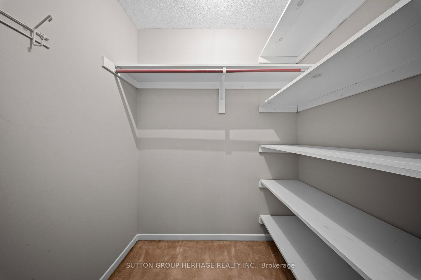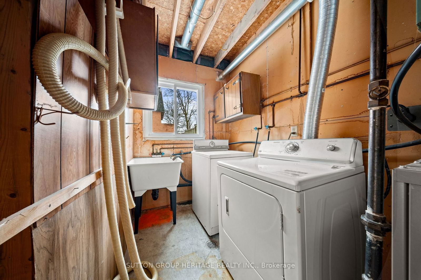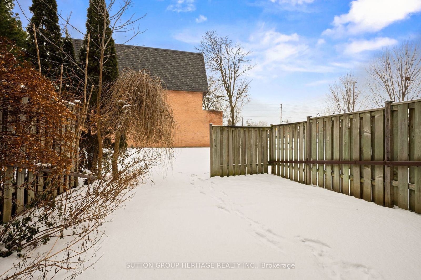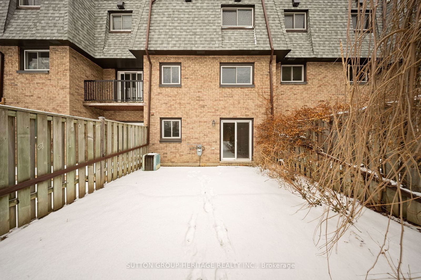49 - 3 Woodglen Way
Listing History
Unit Highlights
Maintenance Fees
Utility Type
- Air Conditioning
- Central Air
- Heat Source
- No Data
- Heating
- Forced Air
Room Dimensions
About this Listing
*1653sq ft* 3 bedroom condo townhome perfectly located in prestigious Unionville! Attached 1 car garage with 2 car parking - kept by original owner. Freshly professionally painted. Larger style floorplan with main floor family room/den with walkout to patio. Large open concept living/dining room with bright kitchen and breakfast area. Three good sized bedrooms, including primary with his-and-her closet and 2pc ensuite. Located in coveted Unionville with mere steps to Unionville Main Street, big box shopping, transit. Tremendously sought after school district, nestled amongst multi-million dollar homes. Perfect for investment or those wanting to enter the real estate market.
ExtrasFridge, stove, dishwasher, washer and dryer. All electric light fixtures. Gas furnace and Central Air.
sutton group-heritage realty inc.MLS® #N11926617
Amenities
Explore Neighbourhood
Similar Listings
Demographics
Based on the dissemination area as defined by Statistics Canada. A dissemination area contains, on average, approximately 200 – 400 households.
Price Trends
Maintenance Fees
Building Trends At 2 Woodglen Way Townhouses
Days on Strata
List vs Selling Price
Offer Competition
Turnover of Units
Property Value
Price Ranking
Sold Units
Rented Units
Best Value Rank
Appreciation Rank
Rental Yield
High Demand
Transaction Insights at 30-73 Ashglen Way
| 3 Bed | 3 Bed + Den | |
|---|---|---|
| Price Range | $920,000 - $1,008,000 | No Data |
| Avg. Cost Per Sqft | $578 | No Data |
| Price Range | No Data | No Data |
| Avg. Wait for Unit Availability | 157 Days | No Data |
| Avg. Wait for Unit Availability | 420 Days | No Data |
| Ratio of Units in Building | 97% | 4% |
Transactions vs Inventory
Total number of units listed and sold in Unionville
