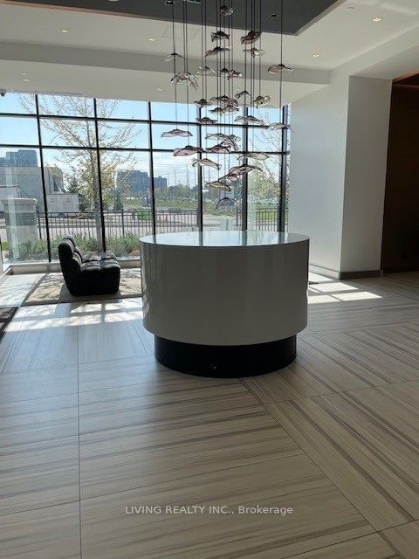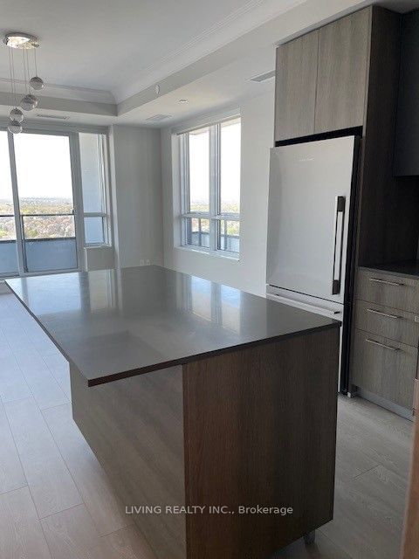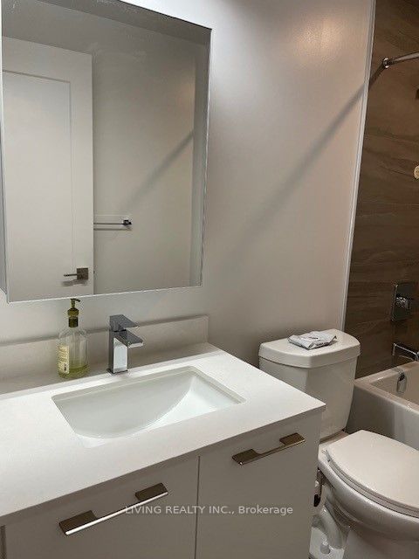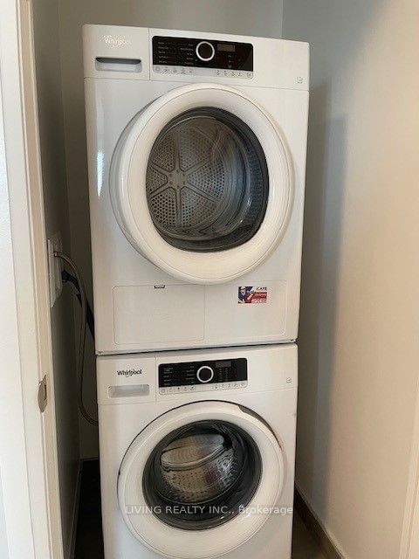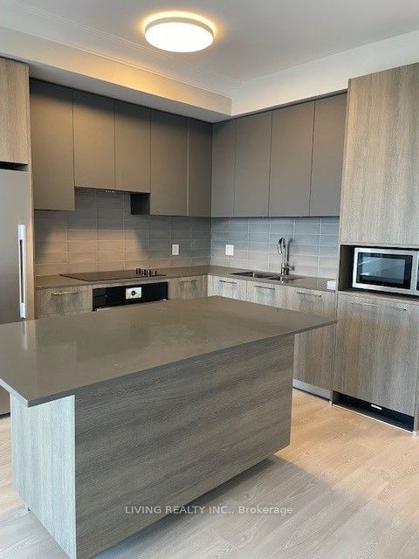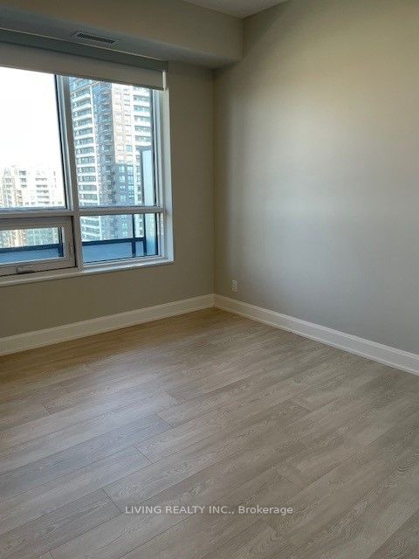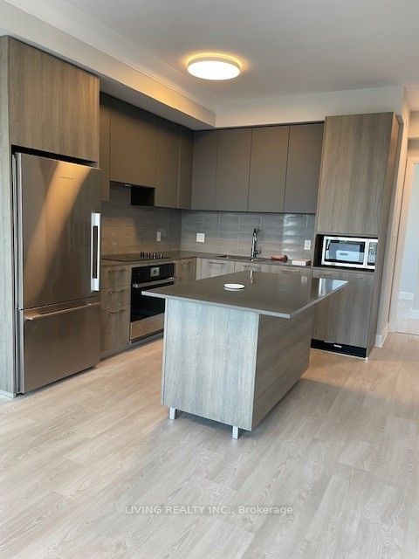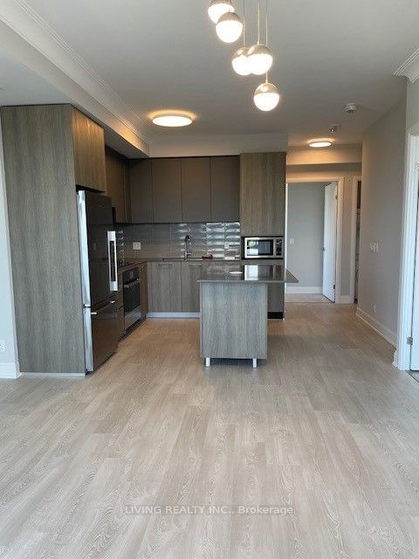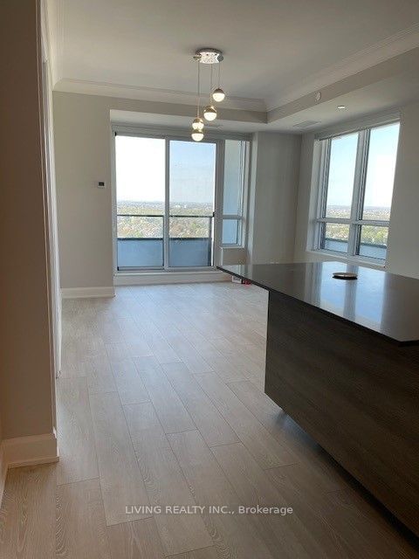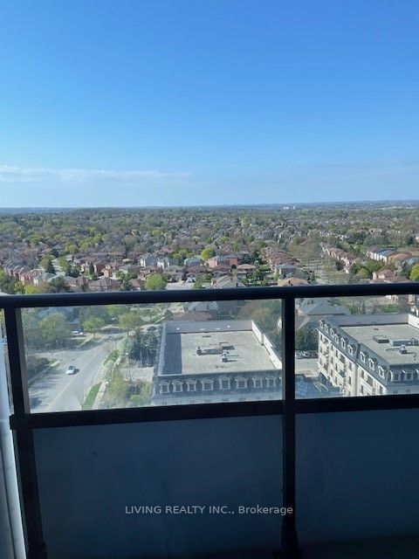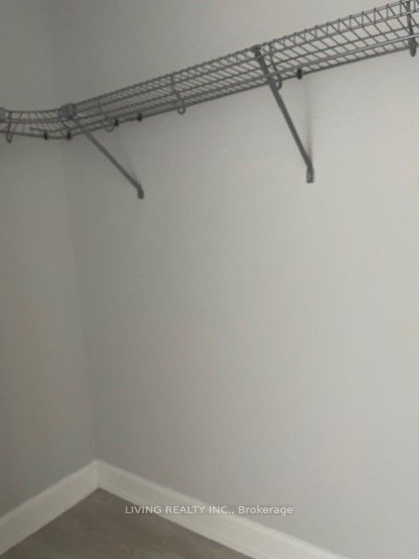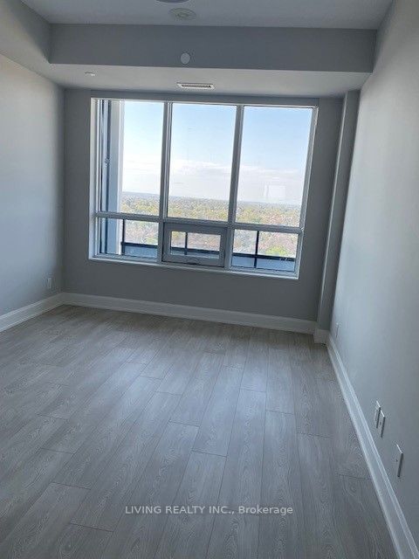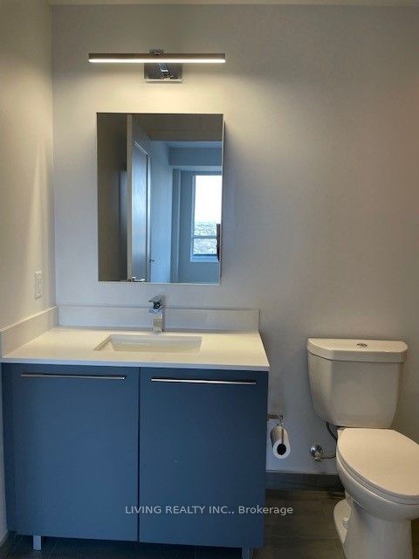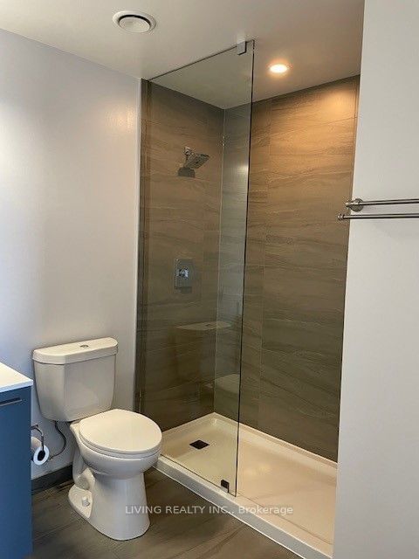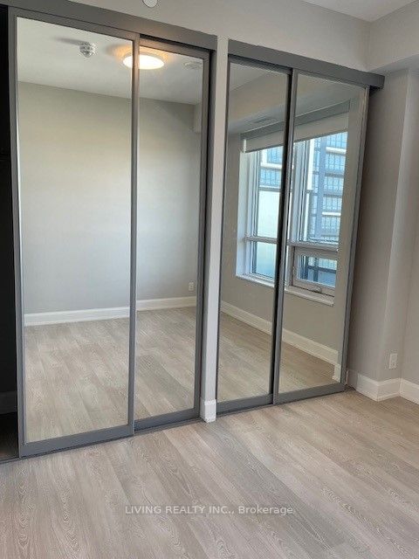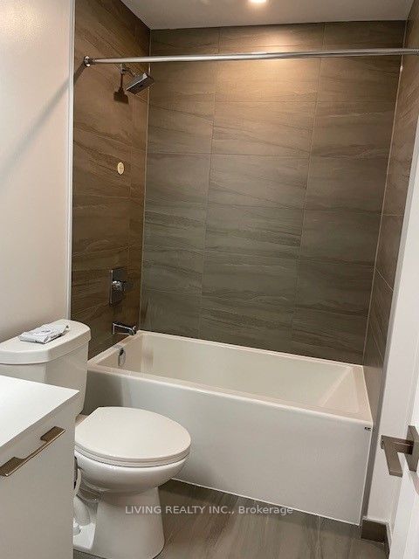1910 - 38 Water Walk Dr
Listing History
Unit Highlights
Maintenance Fees
Utility Type
- Air Conditioning
- Central Air
- Heat Source
- Gas
- Heating
- Forced Air
Room Dimensions
About this Listing
Luxurious Condominium In The Heart Of Downtown Markham, Unobstructive Panoramic view, With L-Shape Balcony/Terrace, Corner Unit With Sophisticated Layout, 2 Bedrooms With 2 Full Baths, Ensuite With Shower Stall, Walk-in Closet in Primary Bedroom. Double Mirror Closet in 2nd Bedroom. Spacious Kitchen With Quartz Centre Island, Full Size Fridge and Double Sinks, Lot of Cabinet For Storage, Demanding Location With All Amenities Close By Including Transit, Highway, Shopping, Eatery.
ExtrasAll Existing Window Coverings, Existing Light Fixtures, Fridge, Cooktop (Oven), Hoop Fan And Microwave, Stacked Washer and Dryer, Built-In Dishwasher.
living realty inc.MLS® #N10429512
Amenities
Explore Neighbourhood
Similar Listings
Demographics
Based on the dissemination area as defined by Statistics Canada. A dissemination area contains, on average, approximately 200 – 400 households.
Price Trends
Maintenance Fees
Building Trends At Riverview Condos
Days on Strata
List vs Selling Price
Offer Competition
Turnover of Units
Property Value
Price Ranking
Sold Units
Rented Units
Best Value Rank
Appreciation Rank
Rental Yield
High Demand
Transaction Insights at 8 Water Walk Drive
| 1 Bed | 1 Bed + Den | 2 Bed | 2 Bed + Den | 3 Bed | |
|---|---|---|---|---|---|
| Price Range | $720,000 | $775,000 - $788,000 | $760,000 - $823,000 | $985,000 | $970,000 - $982,000 |
| Avg. Cost Per Sqft | $934 | $1,077 | $915 | $1,060 | $958 |
| Price Range | $2,300 - $3,450 | $2,400 - $2,700 | $2,700 - $3,250 | $3,100 - $3,600 | $3,300 - $3,650 |
| Avg. Wait for Unit Availability | No Data | 59 Days | 32 Days | No Data | 164 Days |
| Avg. Wait for Unit Availability | 30 Days | 9 Days | 15 Days | 16 Days | 104 Days |
| Ratio of Units in Building | 12% | 40% | 22% | 24% | 4% |
Transactions vs Inventory
Total number of units listed and sold in Markham Centre
