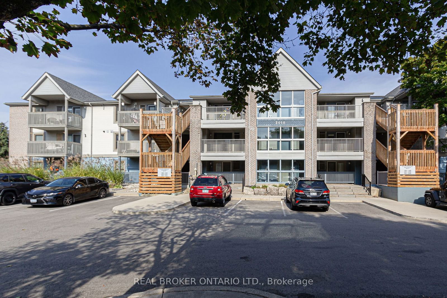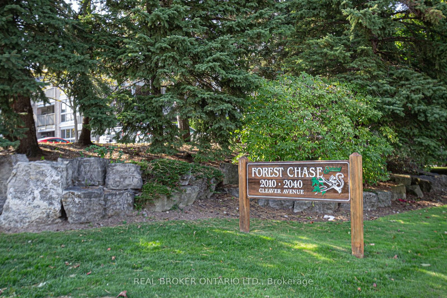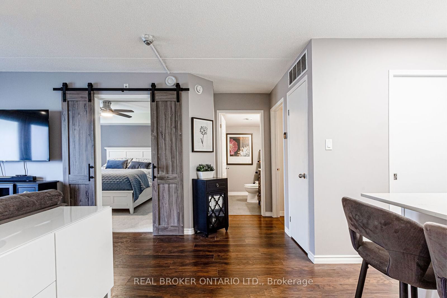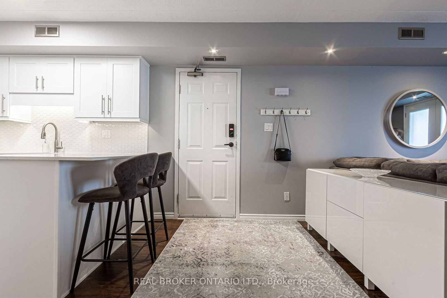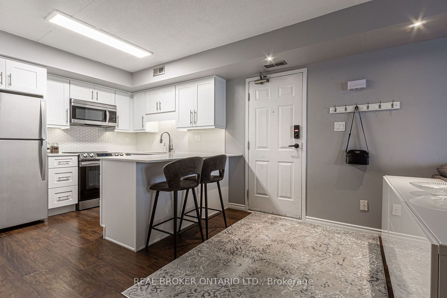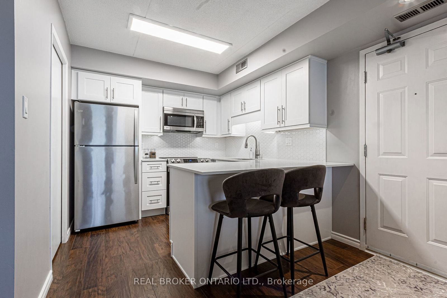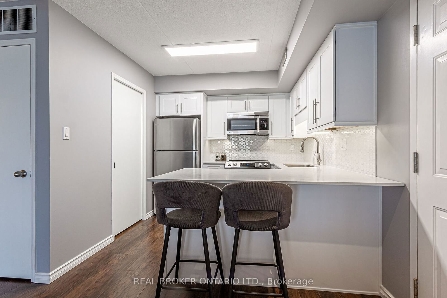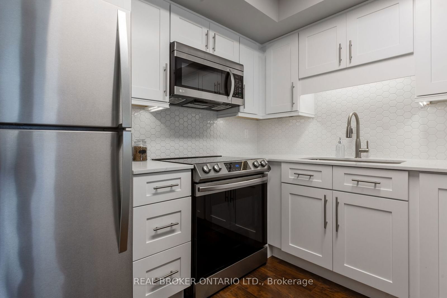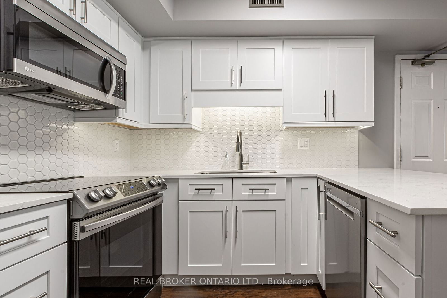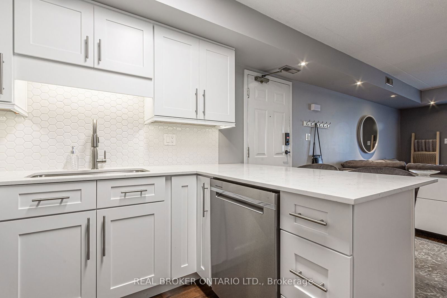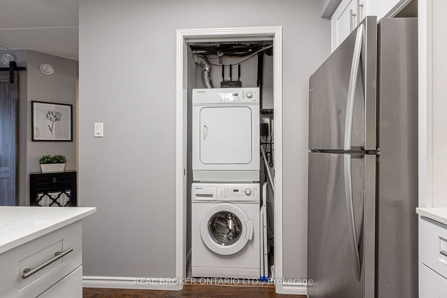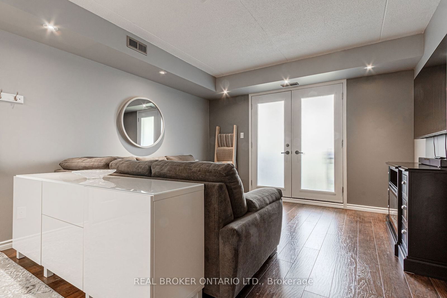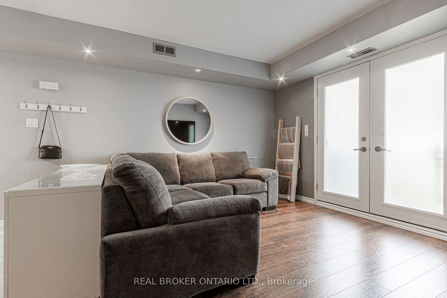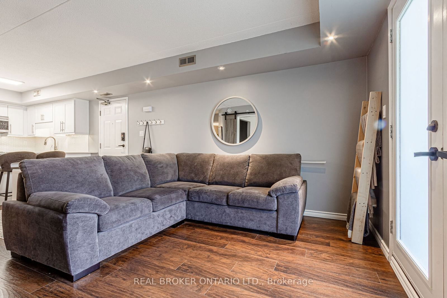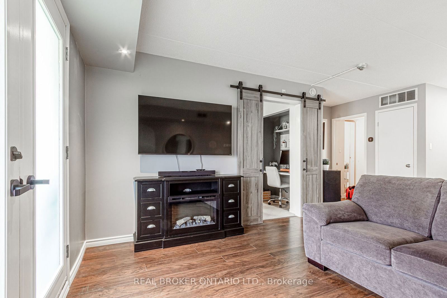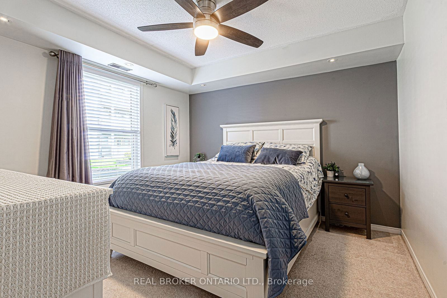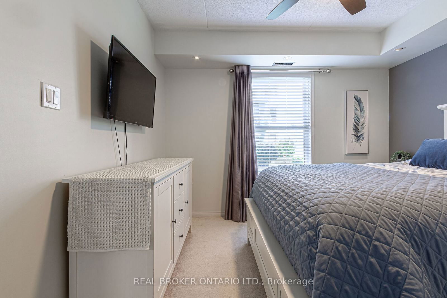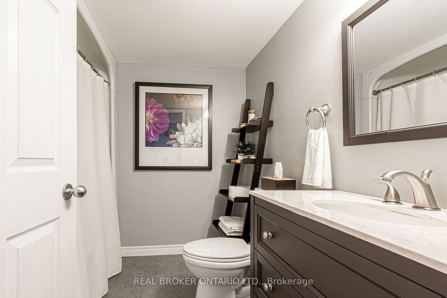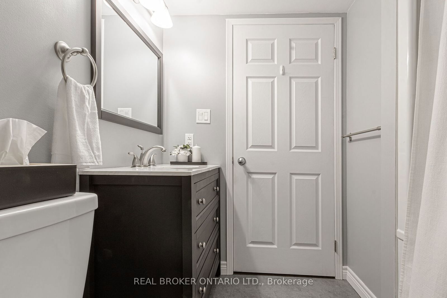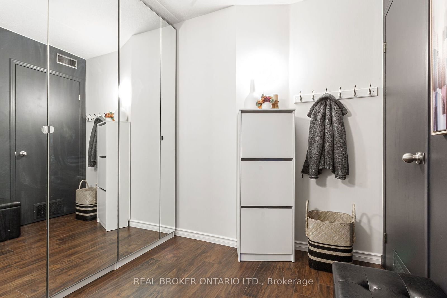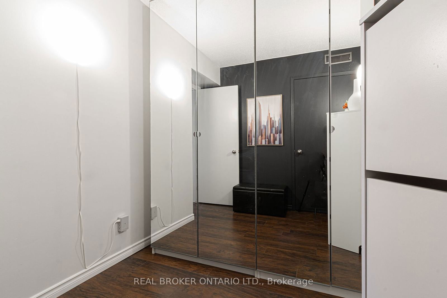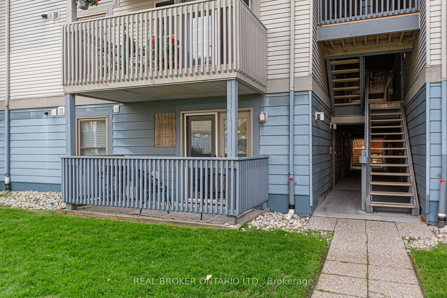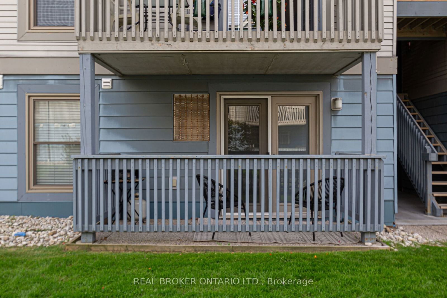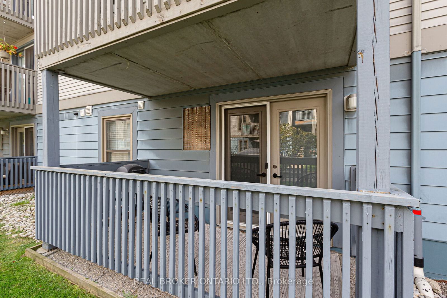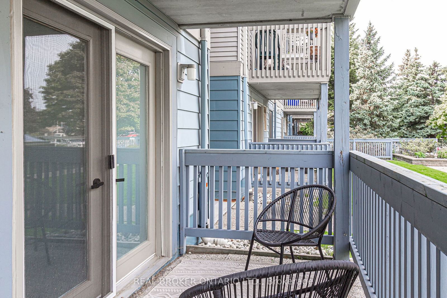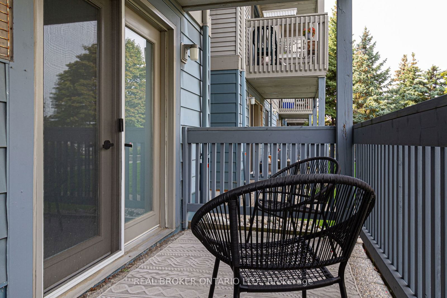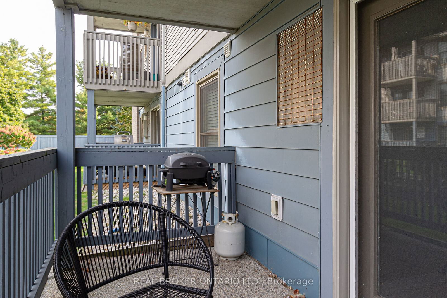103 - 2010 Cleaver Ave
Listing History
Unit Highlights
Maintenance Fees
Utility Type
- Air Conditioning
- None
- Heat Source
- Gas
- Heating
- Forced Air
Room Dimensions
About this Listing
Welcome home to this beautiful ground floor 1-bedroom plus den, 1-bathroom condo in the heart of Headon Forest! Offering 639 sq. feet of thoughtfully designed living space, this unit features an open-concept layout, living room with walk out to private balcony, perfect for unwinding. Stylish kitchen renovated in 2021 with quartz countertops and stainless steel appliances, and convenient in-suite laundry. The bright bedroom and updated bathroom add comfort and luxury to this space. Den has been converted into a dressing room, can be an office or bedroom. Unit comes with one underground parking spot and a locker, plus easy access to top-rated schools, parks, and amenities, this condo blends modern living with a peaceful neighborhood atmosphere! Don't miss your chance to call this home!
real broker ontario ltd.MLS® #W11929558
Amenities
Explore Neighbourhood
Similar Listings
Price Trends
Maintenance Fees
Building Trends At Forest Chase Condos
Days on Strata
List vs Selling Price
Offer Competition
Turnover of Units
Property Value
Price Ranking
Sold Units
Rented Units
Best Value Rank
Appreciation Rank
Rental Yield
High Demand
Transaction Insights at 2010-2040 Cleaver Avenue
| 1 Bed | 1 Bed + Den | 2 Bed | 2 Bed + Den | 3 Bed | |
|---|---|---|---|---|---|
| Price Range | $439,950 - $490,000 | $450,000 - $533,500 | $450,000 - $596,000 | No Data | No Data |
| Avg. Cost Per Sqft | $743 | $785 | $626 | No Data | No Data |
| Price Range | No Data | $2,500 | $2,600 - $2,750 | No Data | No Data |
| Avg. Wait for Unit Availability | 72 Days | 98 Days | 27 Days | No Data | 335 Days |
| Avg. Wait for Unit Availability | 321 Days | 487 Days | 274 Days | No Data | No Data |
| Ratio of Units in Building | 25% | 12% | 61% | 2% | 2% |
Transactions vs Inventory
Total number of units listed and sold in Headon Forest
