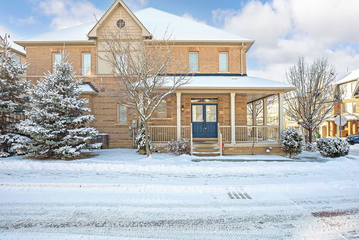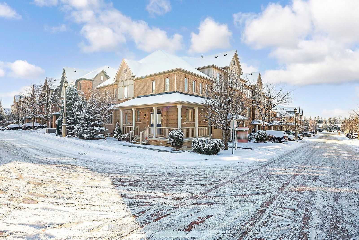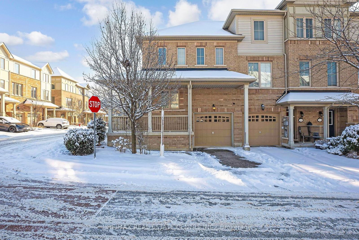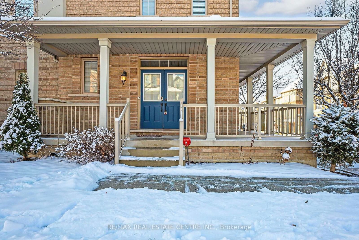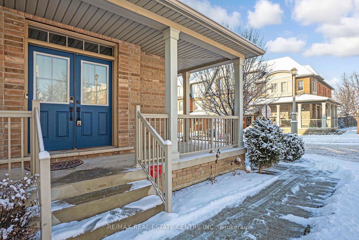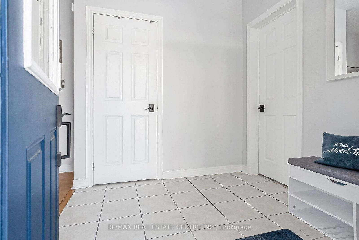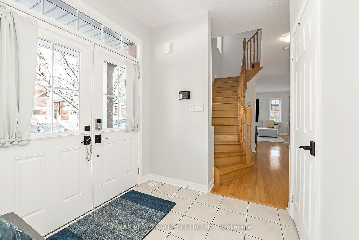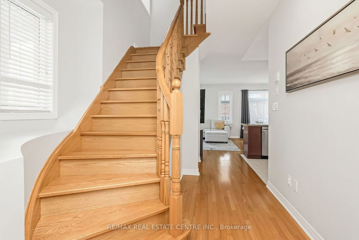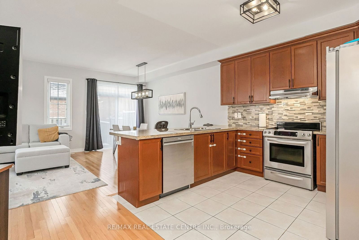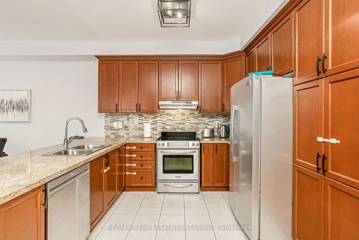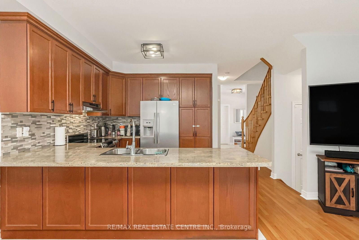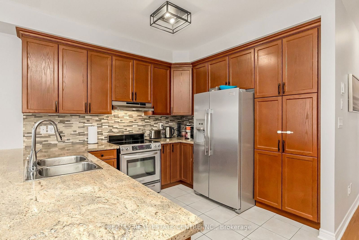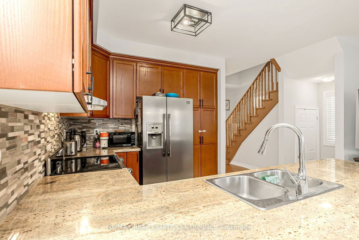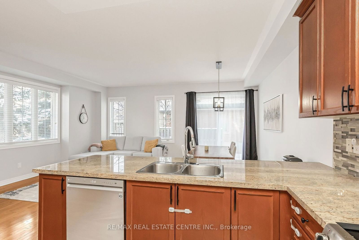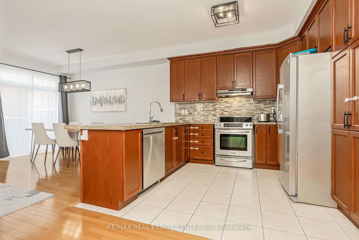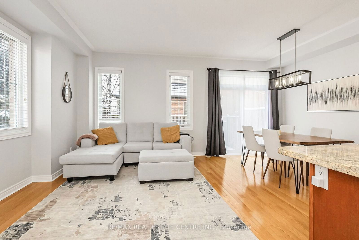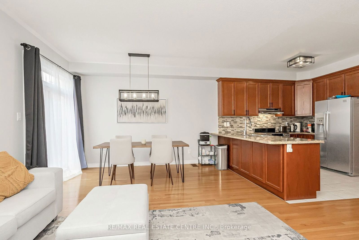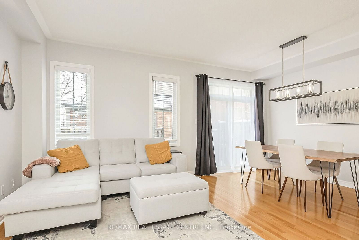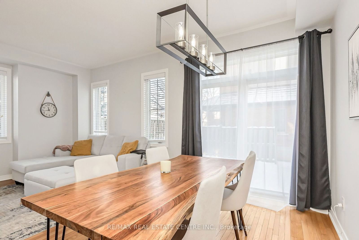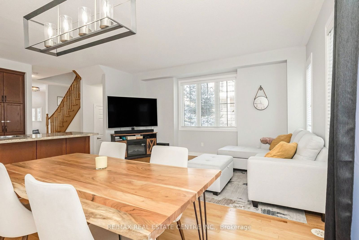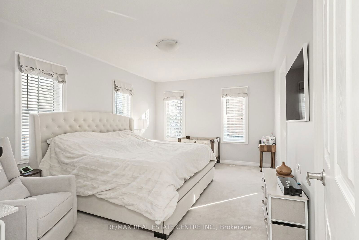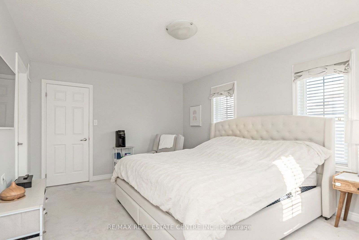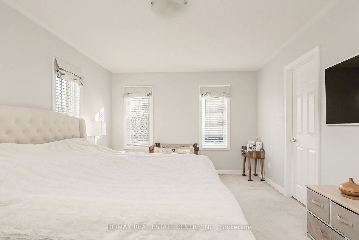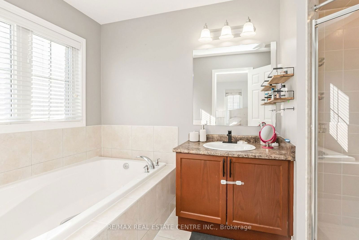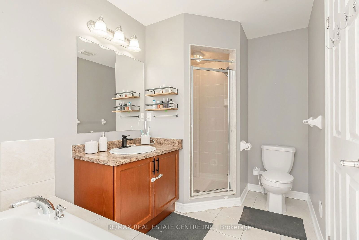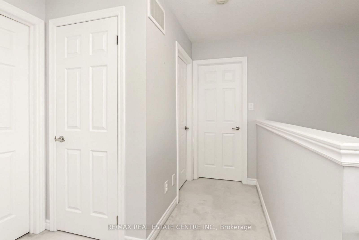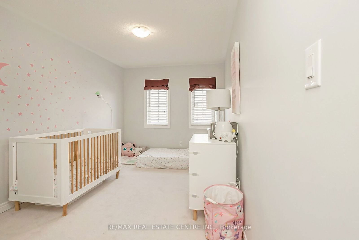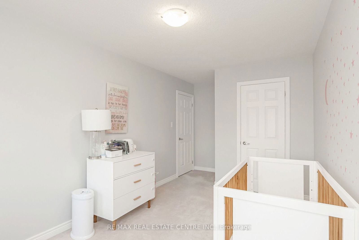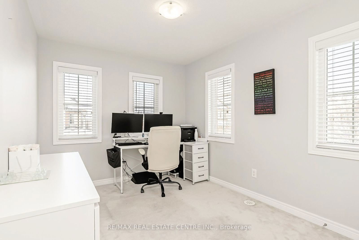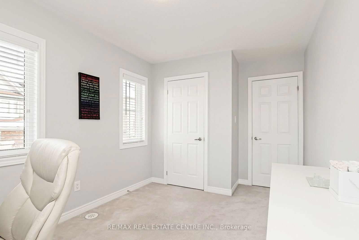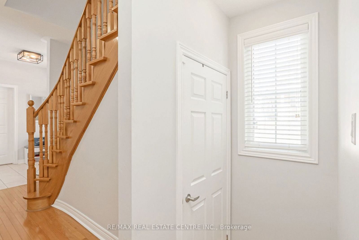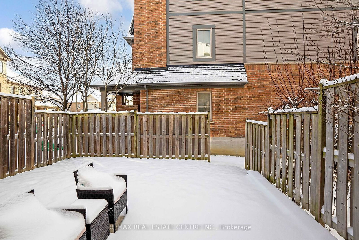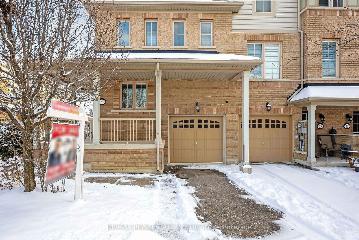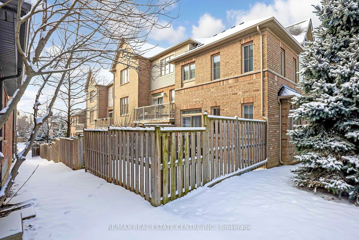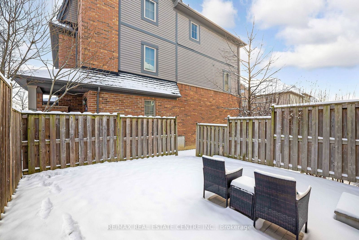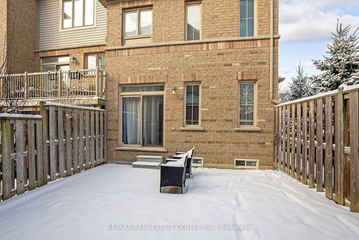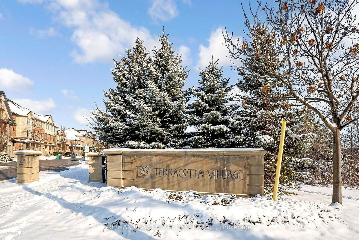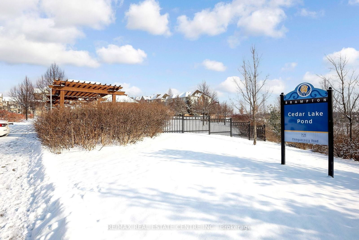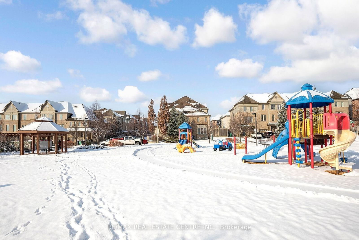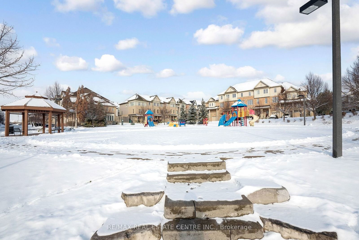Listing History
Unit Highlights
Maintenance Fees
Utility Type
- Air Conditioning
- Central Air
- Heat Source
- Gas
- Heating
- Forced Air
Room Dimensions
About this Listing
This Stunning End-Unit Townhouse Is Located In A Meticulously Maintained, Well-Kept Complex Terracota Village. The Home Is Bright & Sophisticated, Featuring Ceramic & Hardwood Floors, As Well As 9-Foot Ceilings On The Main Level. The Open-Concept Kitchen Is A Standout, W/Granite Countertops, A Glass & Stone Backsplash, Ample Cabinetry, A Pantry, & A Breakfast Bar. The Spacious Family Room, W/ Large Windows, Flows Seamlessly Into The Dining Area & Opens To A Very Private Backyard. Hardwood Stairs Lead To The Second Level, Which Houses A Large Master Suite W/ A Walk-In Closet & Built-In Organizers, Along W/ A Luxurious 4-Piece Bath Featuring A Soaking Tub And Separate Shower. Two Additional Bedrooms And A Second 4-Piece Bath Complete This Level. All Closets W/ Shelves Inside.
ExtrasCondo Fees include: Landscaping (including cutting the grass in the backyard) Storm Sewer, Snow Removal, Pest Control Services, Major Repairs to Building exterior Including Windows, Roof, Caulking etc.
re/max real estate centre inc.MLS® #W11919413
Amenities
Explore Neighbourhood
Similar Listings
Demographics
Based on the dissemination area as defined by Statistics Canada. A dissemination area contains, on average, approximately 200 – 400 households.
Price Trends
Building Trends At Terracotta Village
Days on Strata
List vs Selling Price
Offer Competition
Turnover of Units
Property Value
Price Ranking
Sold Units
Rented Units
Best Value Rank
Appreciation Rank
Rental Yield
High Demand
Transaction Insights at 1-76 Cedar Lake Crescent
| 3 Bed | 3 Bed + Den | |
|---|---|---|
| Price Range | No Data | $765,000 - $785,000 |
| Avg. Cost Per Sqft | No Data | $401 |
| Price Range | No Data | $3,400 |
| Avg. Wait for Unit Availability | 51 Days | 64 Days |
| Avg. Wait for Unit Availability | 312 Days | 689 Days |
| Ratio of Units in Building | 60% | 41% |
Transactions vs Inventory
Total number of units listed and sold in Bram West
